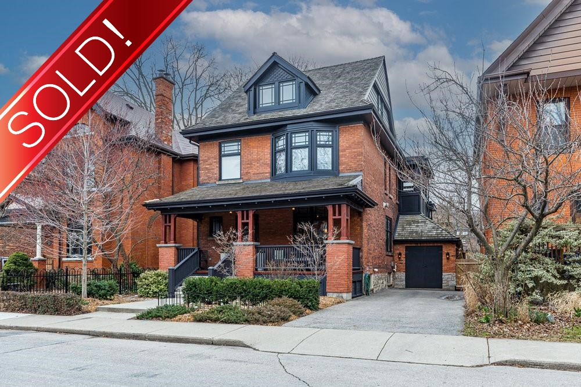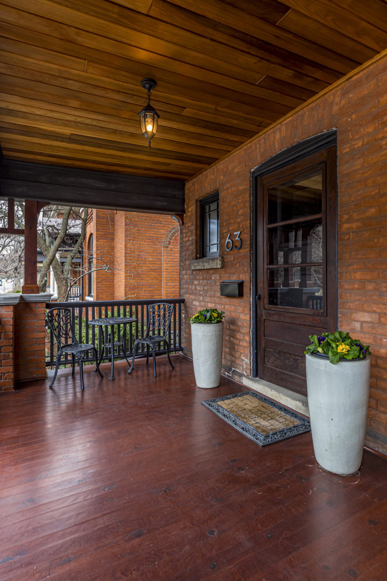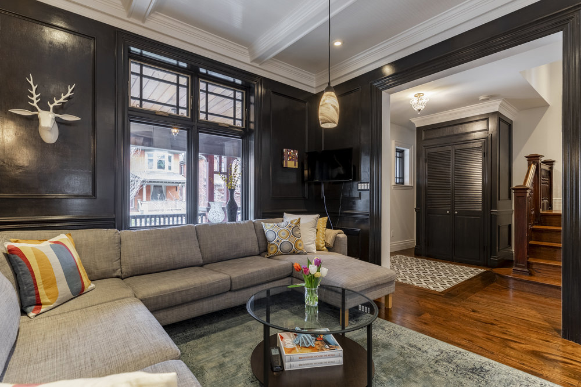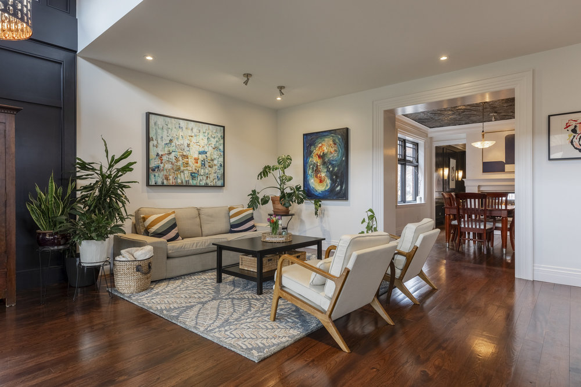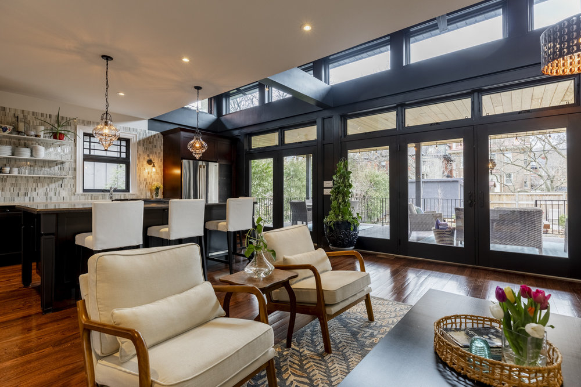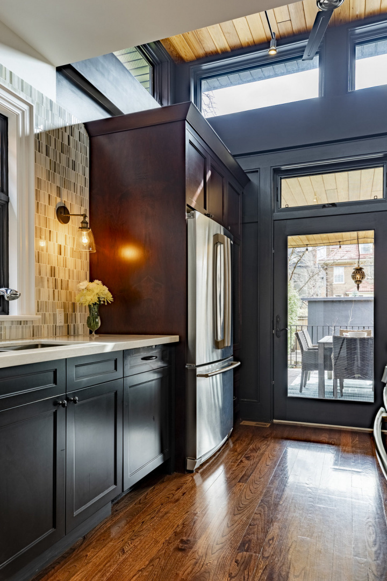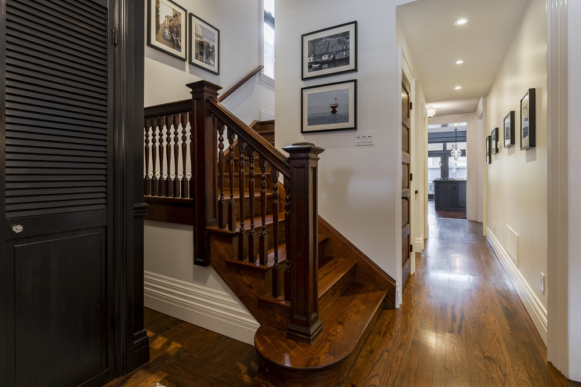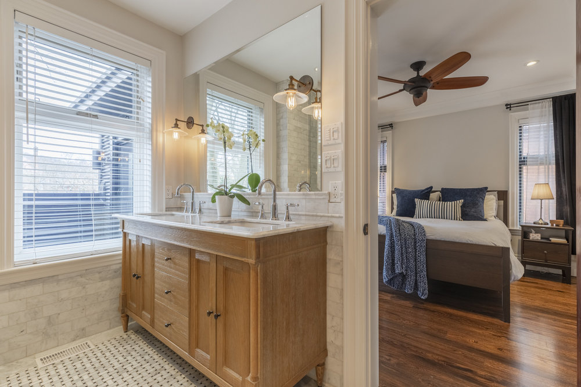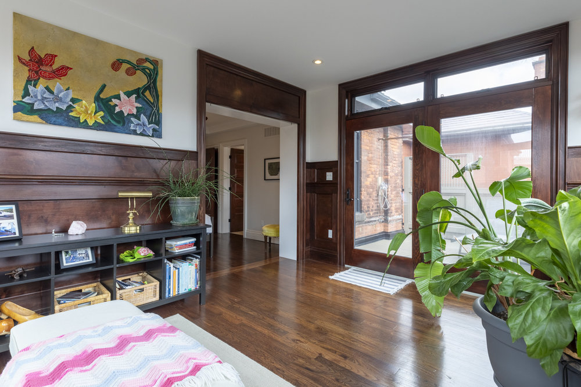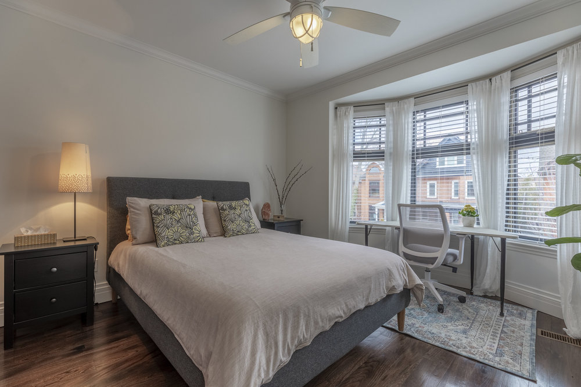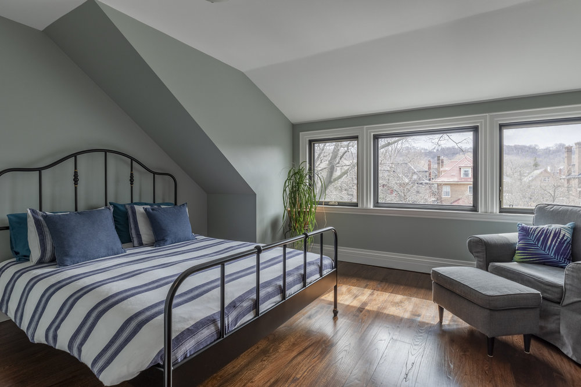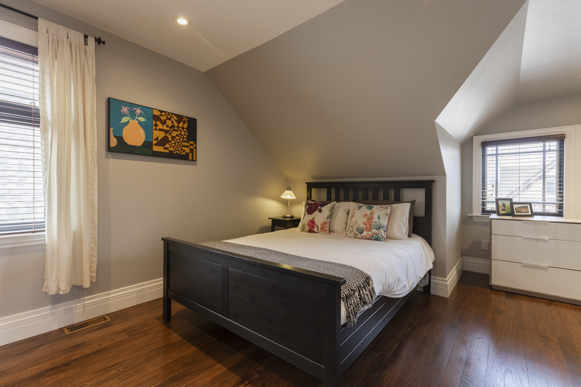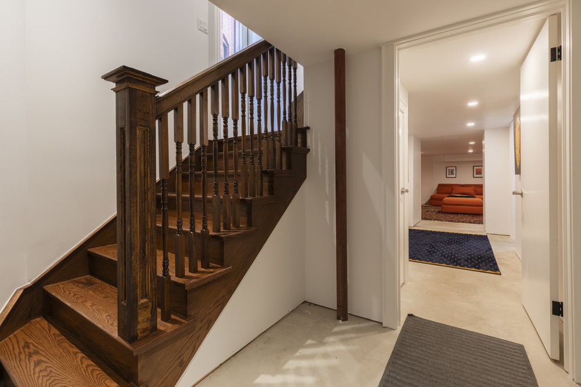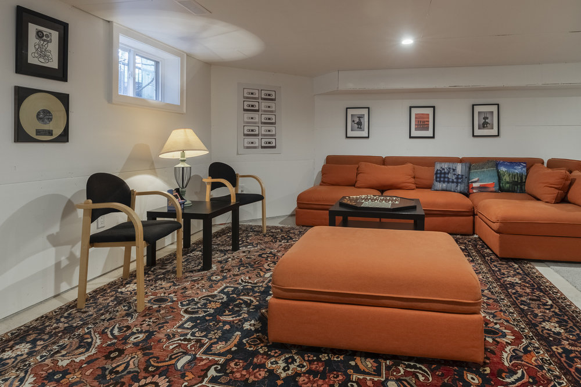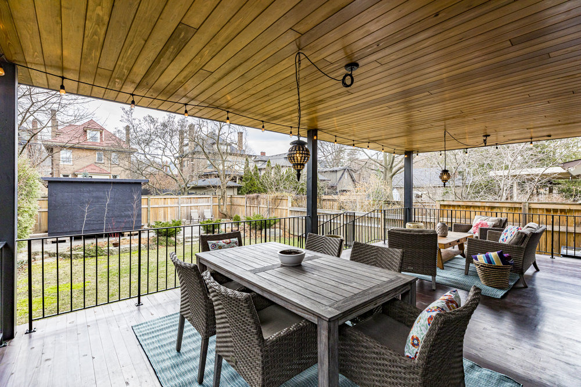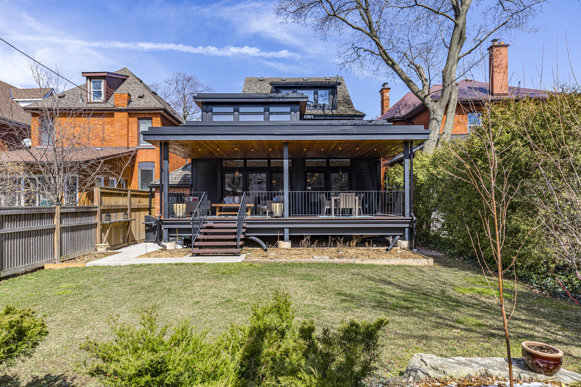
Property Details
https://luxre.com/r/GEfS
Description
This beauty was born in 1897 and stands tall in the heart of West Hamilton, steps from Locke St in the highly sought after neigbhourhood of Kirkendall. Complete with a 2 storey addition and renovated top to bottom, right to the brick. This home has over 3900sqft of living space and is walking distance to many schools. Enjoy a generous main floor, with 9.5’ ceilings, a two-sided fireplace between the living and dining rooms, open concept gourmet kitchen and family room with oversized patio doors and a wall of windows that overlook a large covered porch & private south facing backyard. Laundry & powder room round out this floor. The 2nd level has two bedrooms and two full baths. The primary bedroom suite offers a 5 piece ensuite bath, walk in closet, full season wood panel sunroom and private roof top balcony. The third level has a 3pc bath and two large bedrooms with gorgeous views. The lower level is partially finished with a large recreation room, bar and 3 piece bath. This home isn't just renovated; it's reinvented!
Features
Amenities
Garden, Kitchenware, Large Kitchen Island, Sunroom, Walk-In Closets.
Appliances
Bar Refrigerator, Ceiling Fans, Central Air Conditioning, Dishwasher, Dryer, Fixtures, Kitchen Island, Kitchen Sink, Microwave Oven, Oven, Range/Oven, Refrigerator, Stainless Steel, Washer & Dryer.
General Features
Covered, Fireplace, Heat, Parking.
Interior Features
Air Conditioning, All Drapes, Bar, Blinds/Shades, Cathedral/Vaulted/Tray Ceiling, Ceiling Fans, Chandelier, Crown Molding, Decorative Lighting, Decorative Molding, Floor to Ceiling Windows, High Ceilings, Kitchen Accomodates Catering, Kitchen Island, Recessed Lighting, Smoke Alarm, Solid Surface Counters, Solid Wood Cabinets, Solid Wood Doors, Walk-In Closet, Washer and dryer.
Rooms
Family Room, Formal Dining Room, Foyer, Inside Laundry, Laundry Room, Living Room, Recreation Room, Sun Room, Utility Room.
Exterior Features
Deck, Exterior Lighting, Fencing, Large Open Gathering Space, Outdoor Living Space, Recreation Area, Shaded Area(s), Storage Shed, Sunny Area(s), Wood Fence.
Exterior Finish
Brick, Metal, Metal Siding, Stone, Vinyl Siding.
Roofing
Asphalt, Wood Shingle.
Flooring
Hardwood, Tile, Wood.
Parking
Driveway, Off Street, Open, Paved or Surfaced.
View
Garden View, Panoramic, South, View.
Additional Resources
Defining the luxury real estate market in Hamilton-Burlington, CA.
63 Stanley Avenue
