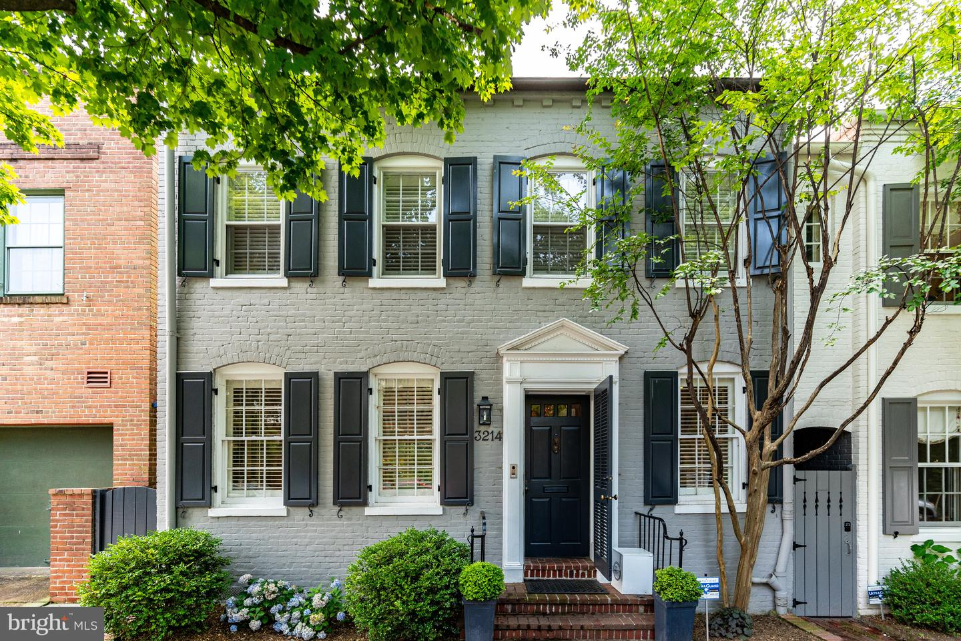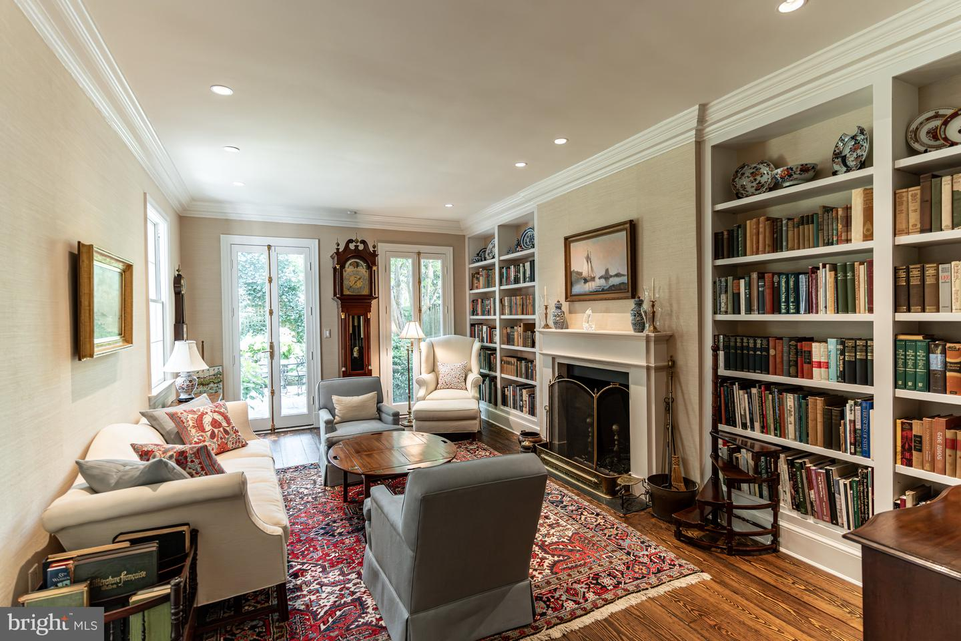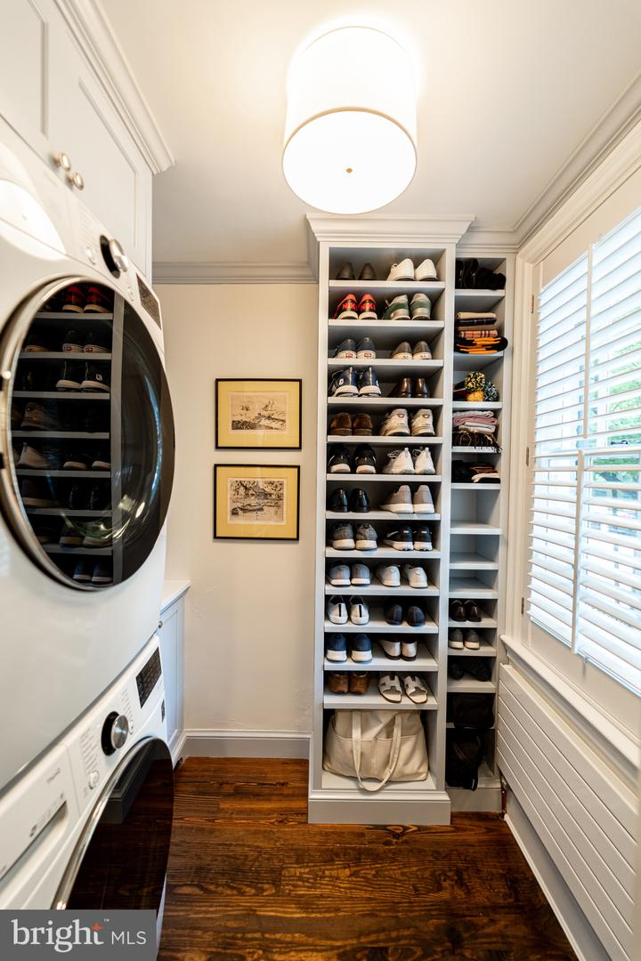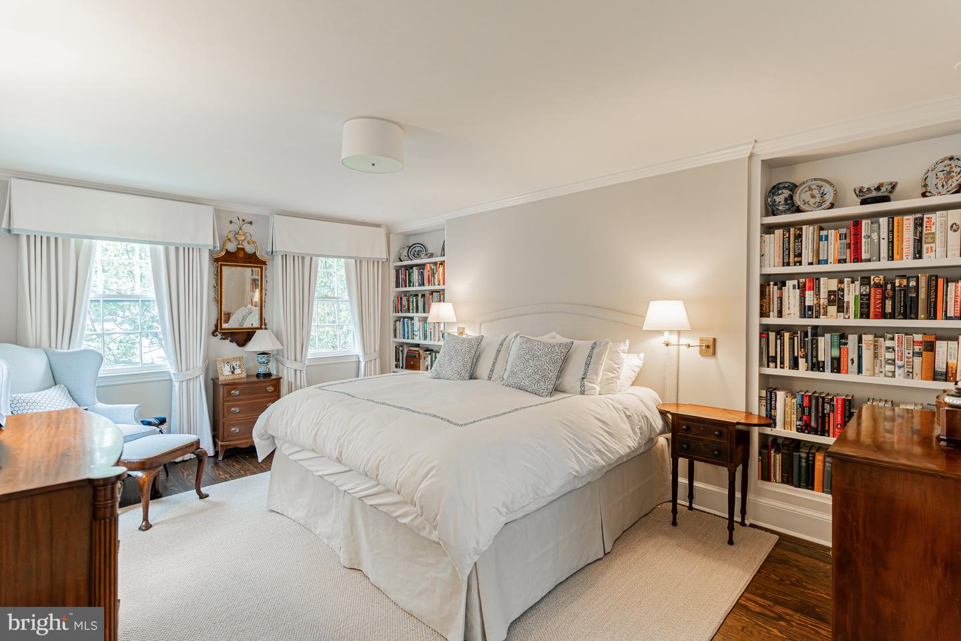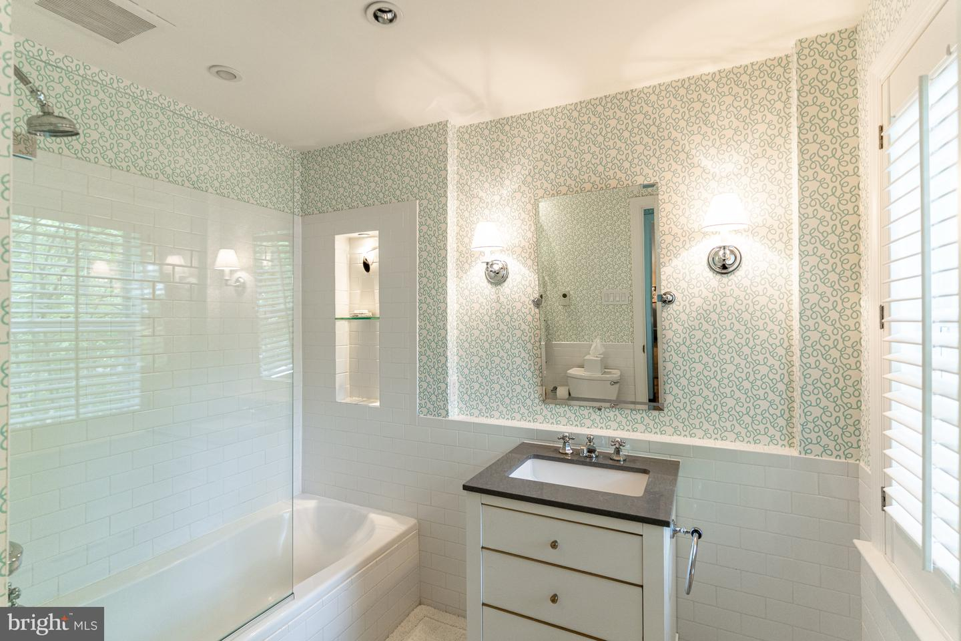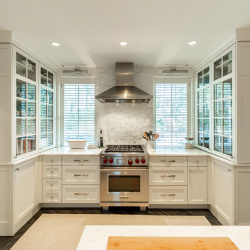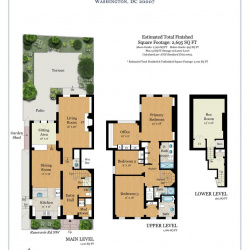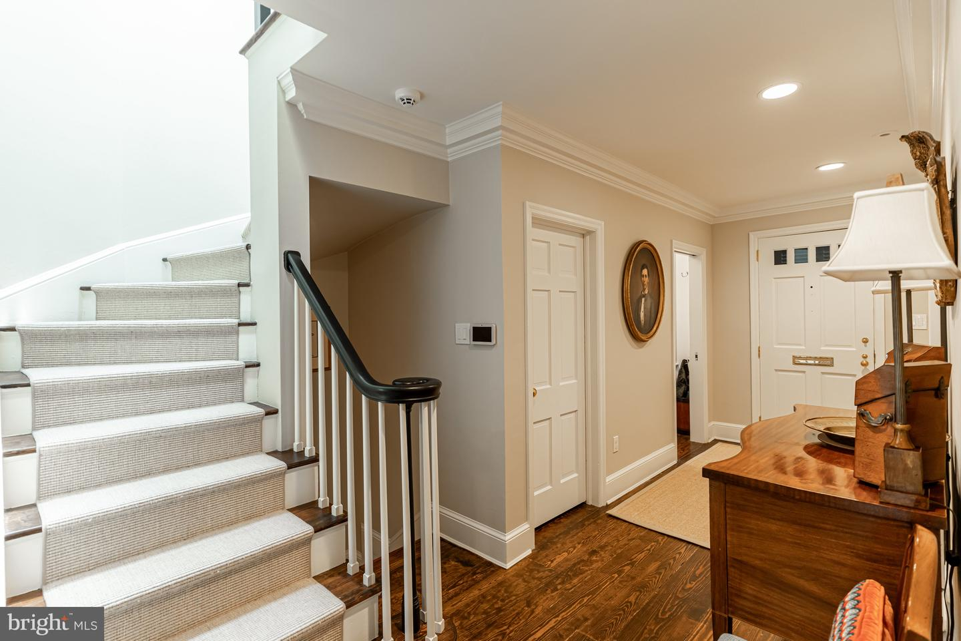
Property Details
https://luxre.com/r/GEeE
Description
Located on a quiet block in the East Village, 3214 Reservoir Road is perfectly situated near the fine dining and shopping of Georgetown, as well as grocery stores, coffee shops and green spaces. This semi-detached, all brick townhouse was built over a century ago, but has been exceedingly well-cared for and the current owners undertook their recent renovation to showcase the property’s original features and refinement while rethinking details to upgrade and modernize the house.
Enter the house via the main level center hall which serves as a hub to most of this level. To the right of the center hall is a newly added laundry/mud room, a new powder room, and a stairwell leading to both the upper and lower floors. To the left of the center hall is the updated kitchen with substantial custom cabinetry, high-end appliances such as a Wolf gas oven and a Fisher & Paykel dishwasher. The kitchen opens to a large dining room, and further onto a separate south-facing sitting room, with access to the garden. At the end of the center hall, there is a nicely hidden wet-bar and large living room with wood-burning fireplace and direct garden access. Adding to the general nice layout of the main level, the living room and sitting room are connected, creating a circular flow.
The upper floor is as meticulous and inviting as the main level. Again, there is a spacious and light filled hall that serves as the hub for this level. This floor features three bedrooms and three bathrooms, two being en suite. The primary bedroom is spacious and includes an adjoining side-room with a southern exposure and garden views. It is currently used as an office, but could be a dressing room, fitness room, or any combination of these. Three skylights provide light throughout the primary bedroom and upper floor landing. Two more bedrooms both with ample closets, a hall bath, and a linen closet complete the level. Each of the other bedrooms are special, one is quite large and the other is very cute.
The lower level has been smartly re-thought by the current owner and is now a very useable space. While currently set up as a children’s playroom, the area makes an excellent family room. The lower level also features a separate storage area.
The exterior of the house features a secure, private pathway along the house from front to back for access to the garden. The garden is private and an ideal size for intimate gatherings or family entertaining and relaxing. The smart floor plan of the house allows for garden access from the living room, the sitting room, and the private walkway.
The current owners have upgraded many elements including the following additions:
•
Features
Appliances
Central Air Conditioning, Dishwasher, Disposal, Dryer, Ice Maker, Microwave Oven, Range/Oven, Refrigerator, Washer & Dryer.
General Features
Fireplace.
Interior Features
Bar.
Exterior Features
Patio.
Flooring
Wood.
Parking
On Street.
View
City View.
