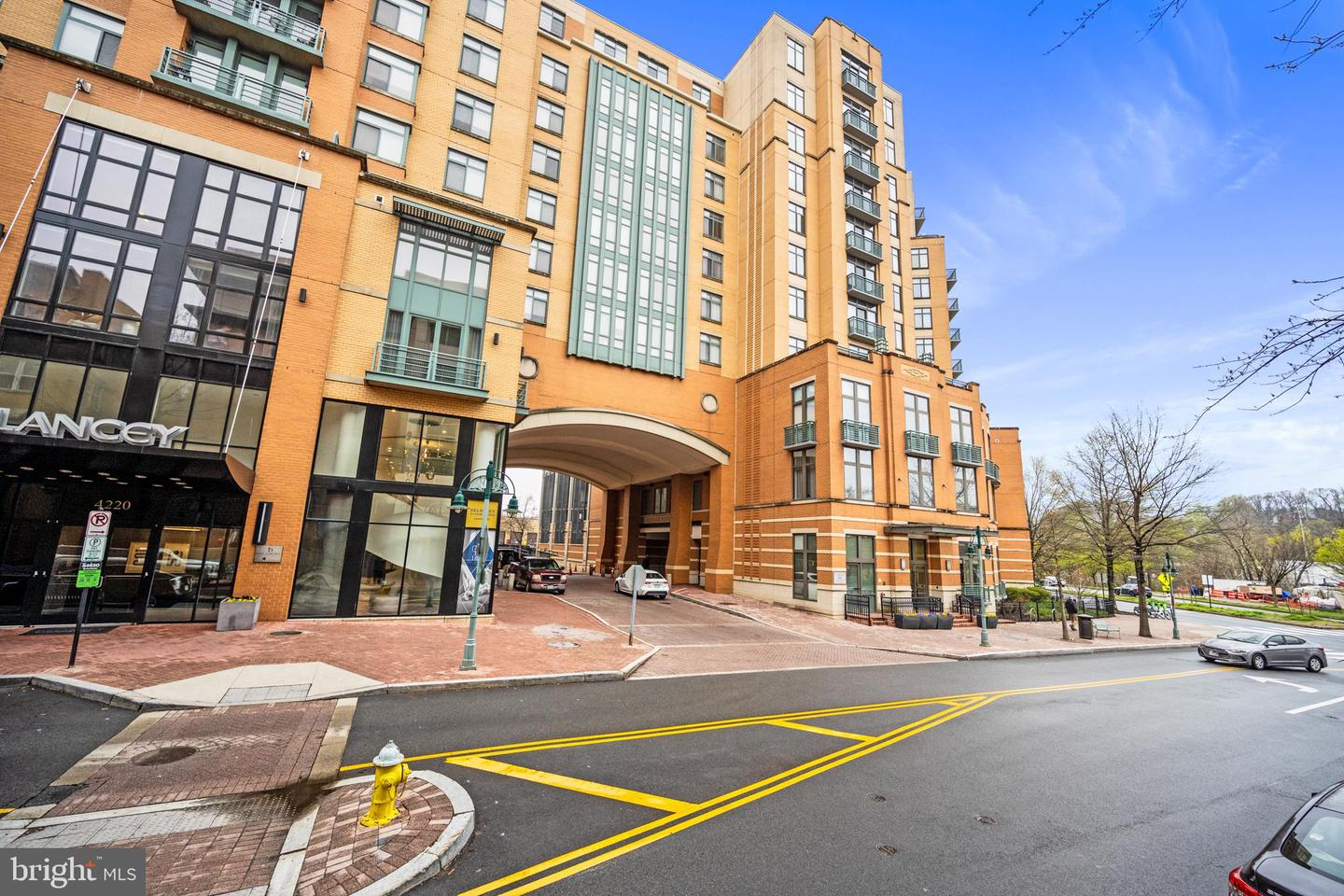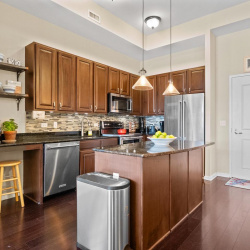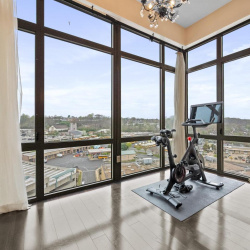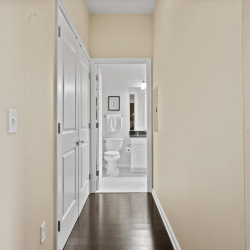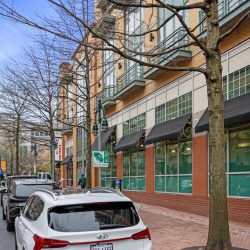
Property Details
https://luxre.com/r/GEaL
Description
Welcome to this pristine Penthouse Level unit in sought after Shirlington Village Condominiums, the only high-rise condominium building in Shirlington. This is the Scorcese Model with two ensuite bedrooms flanking each side of the main living area, perfect for first time homebuyers, downsizers and work from home situations. Enter the condo to a light-filled open floor plan with chef worthy kitchen featuring upgraded granite countertops, an island and high-end appliances. A spacious living area, separate dining nook and fabulous sunroom complete the main area. There are gleaming hardwood floors throughout and ceramic tiling in the bathrooms. The large primary bedroom easily accommodates a king size bed and leads to the primary bath with dual sink vanity, separate shower (brand new shower door), soaking tub and walk-in closet. The secondary bedroom has a large closet and access to it's own ensuite bathroom with tub. The HVAC was replaced in 2023 with a top of the line Carrier system. The community offers an outdoor pool, fitness center, library, TV lounge and courtyard. Within a few blocks radius are a Harris Teeter, CVS, Arlington county library, AMC movie theatre, Shirlington Signature Theater and a host of restaurants and shops. One assigned parking spot on G2 conveniently located near the elevator.
Features
Amenities
24 hr Concierge, Fitness Room, Pool.
Appliances
Ceiling Fans, Central Air Conditioning, Dishwasher, Disposal, Dryer, Gas Appliances, Microwave Oven, Range/Oven, Refrigerator, Washer & Dryer.
Interior Features
Elevator, Kitchen Island, Walk-In Closet.
Flooring
Hardwood.
Schools
CLAREMONT Elementary, WAKEFIELD High, GUNSTON Middle School.
Additional Resources
Browse Homes For Sale By DC Area Neighborhood | RLAH @properties
2720 S Arlington Mill Dr #1109
2720 S Arlington Mill Dr - Matterport 3D Showcase
