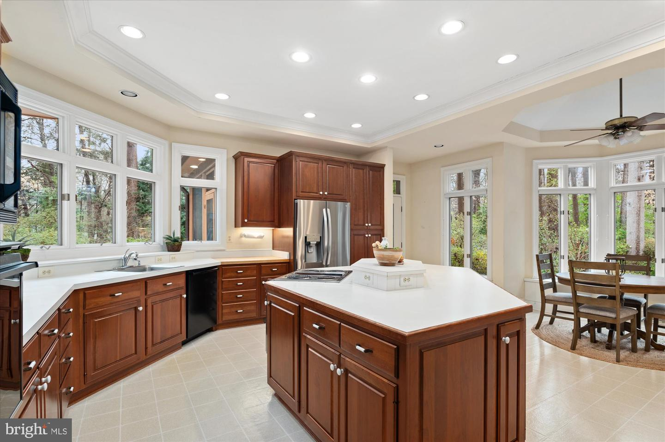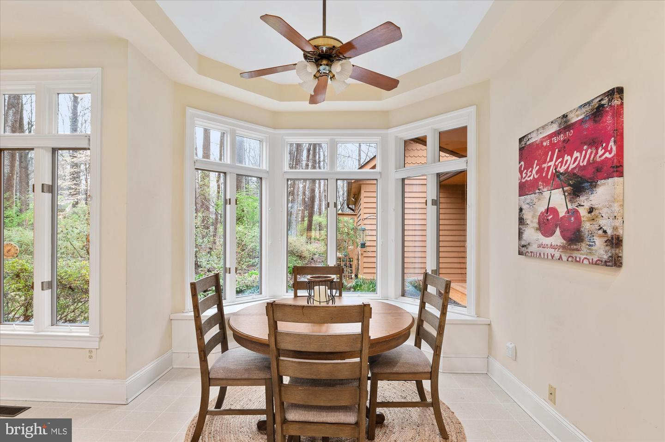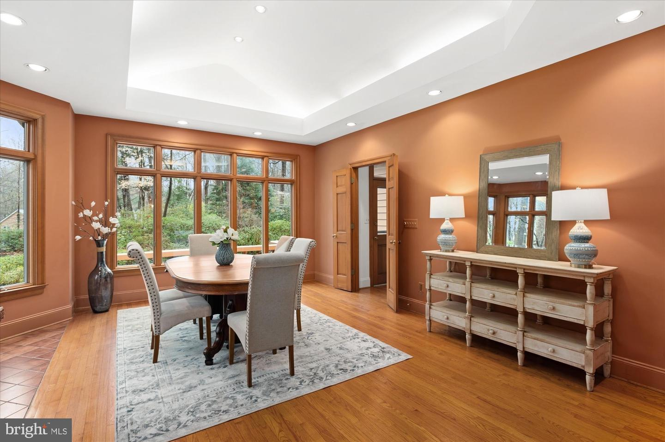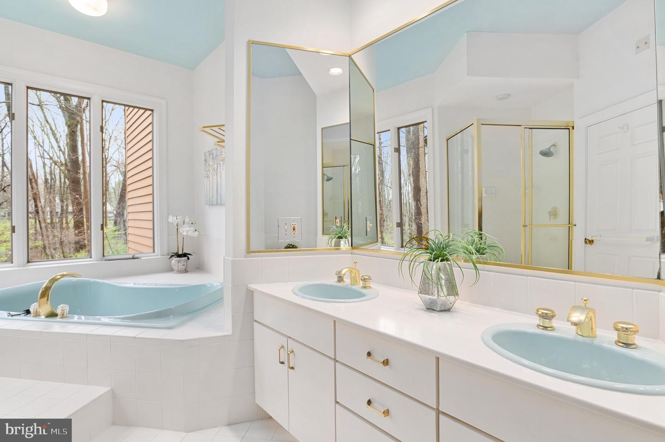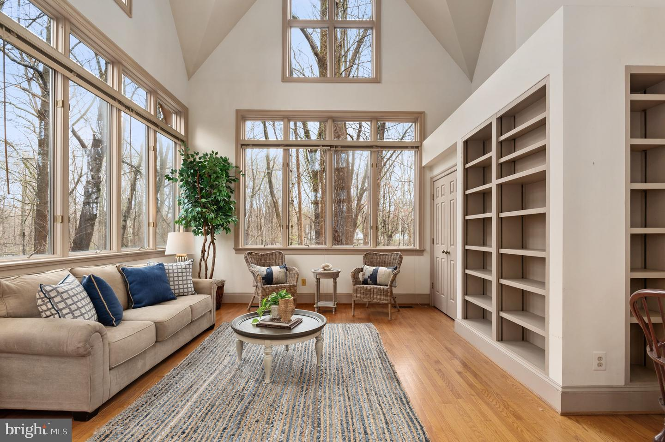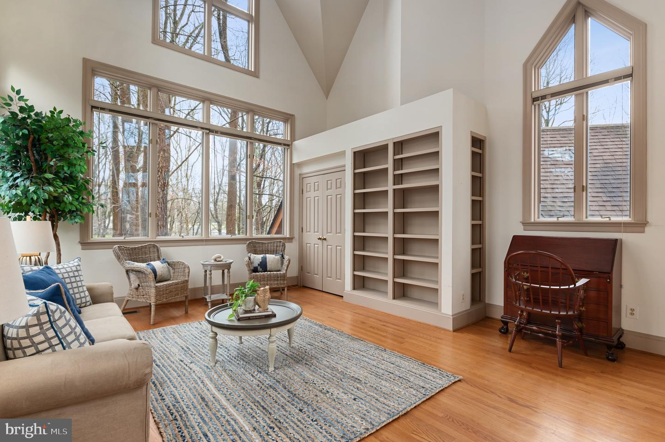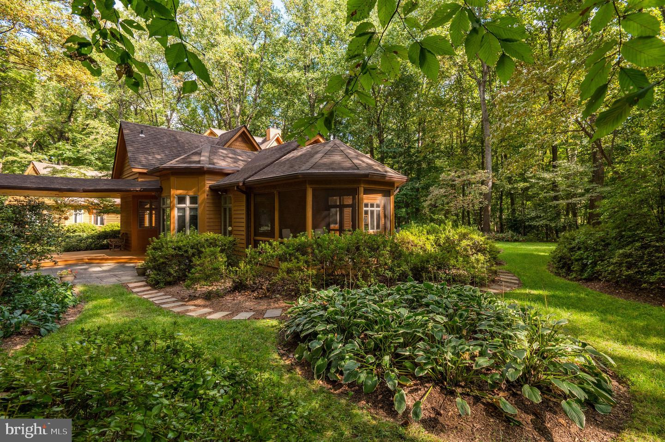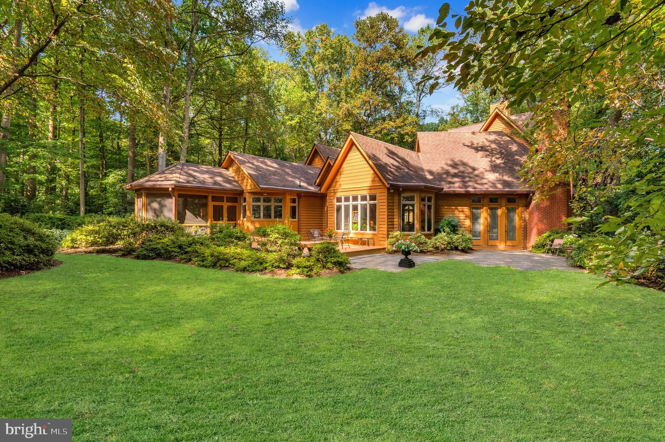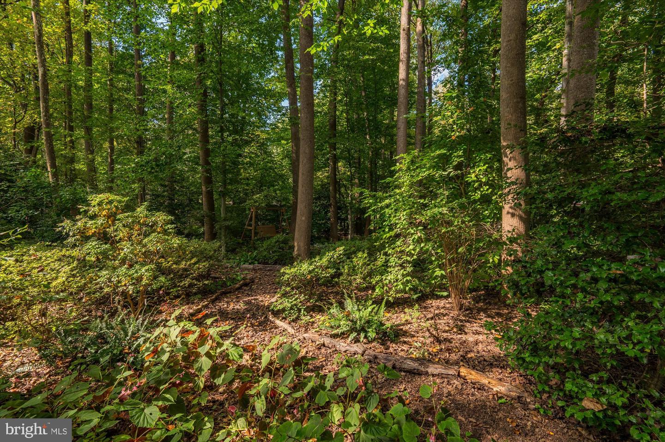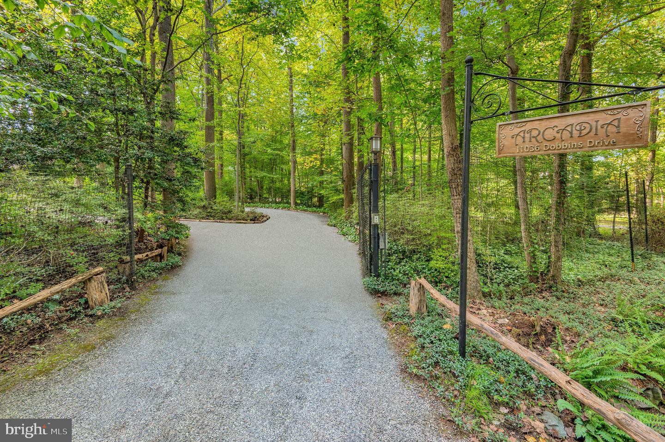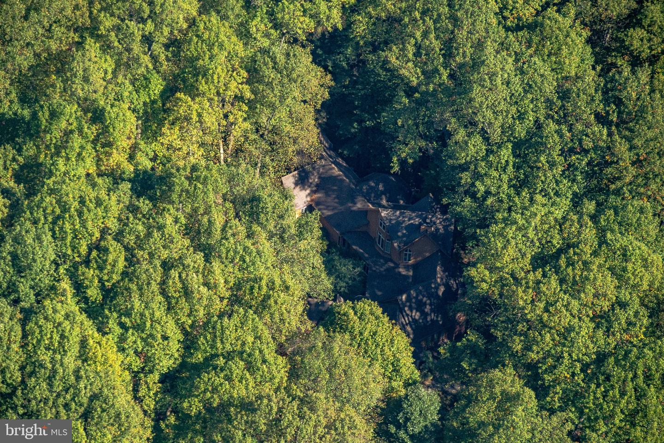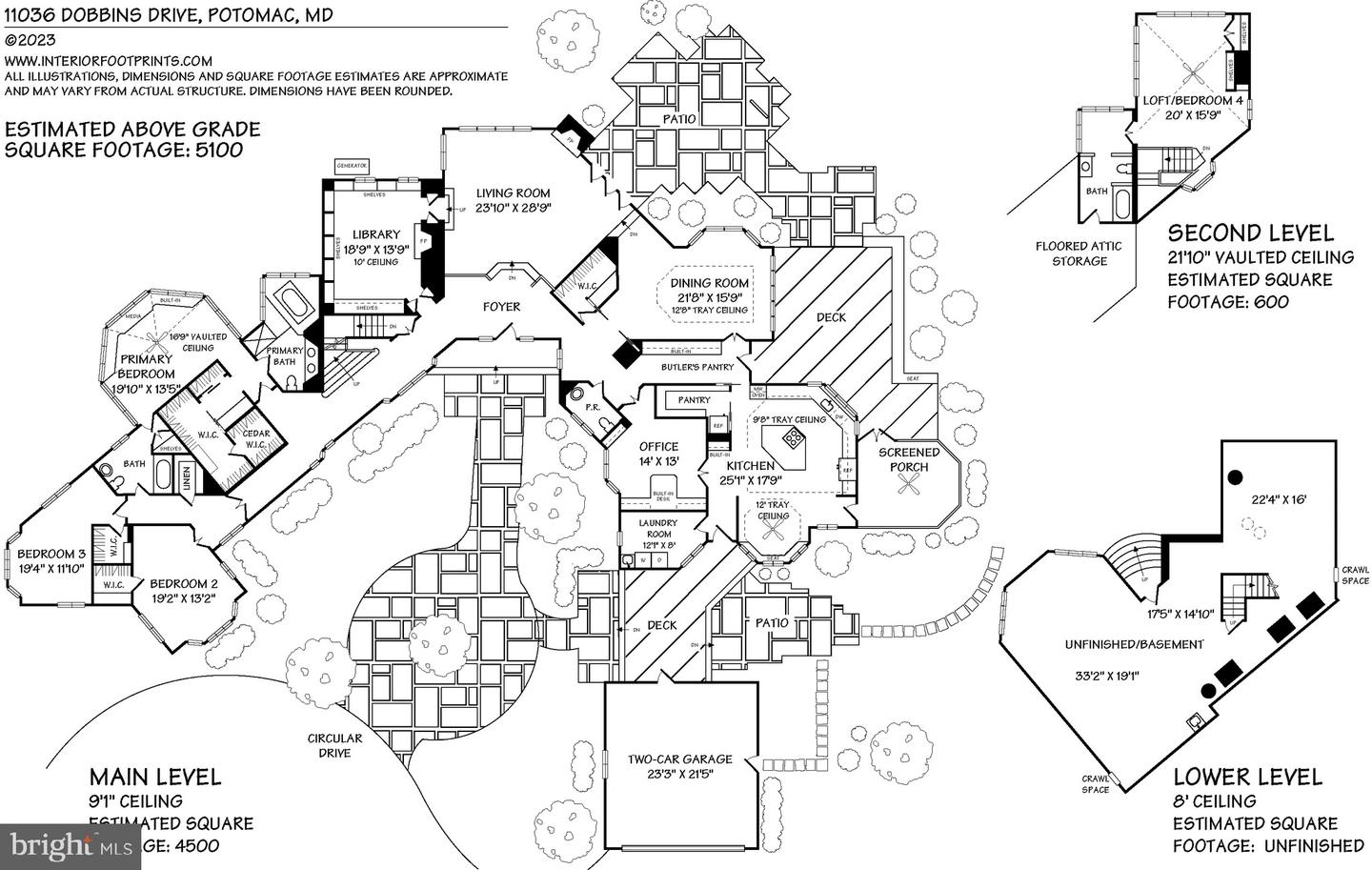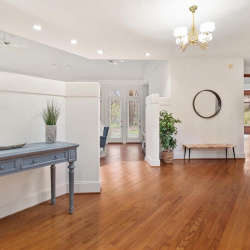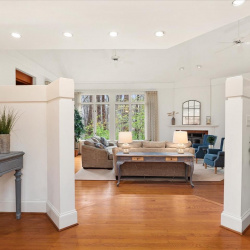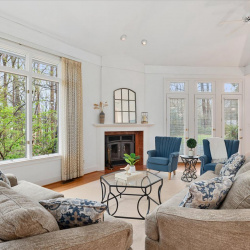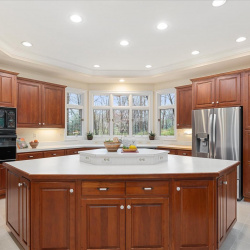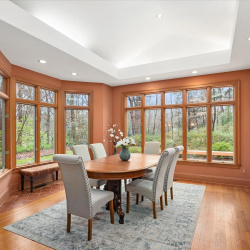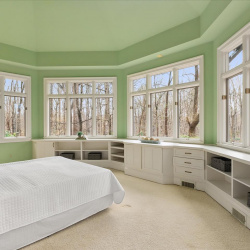
Property Details
https://luxre.com/r/GEZF
Description
Welcome to 11036 Dobbins Drive, a private retreat nestled on two and a half acres of meticulously landscaped gardens in Potomac, Maryland. This custom-built residence highlights four bedrooms, three and a half bathrooms over an impressive 5,100 square feet of living space. Designed with expansive open areas, bathed in natural light, and bedrooms thoughtfully placed on the main level, this property distinguishes itself as a unique and rare find in the Potomac area.
Journey along to the gated entrance, where an enchanting display of trees and gardens surround the circular driveway. The wood exterior and plethora of windows enveloping the home will instantly capture your attention. Follow the flagstone walkway to the covered front porch to enter the front of the home. A beautiful foyer with elevated ceilings and curved hallways greet you to take you to each main level offering. The windows throughout the home offer an immersive nature experience, blurring the lines between indoor comfort and the beauty of the outdoors. The sunken great room impresses with vaulted ceilings and panoramic wooded views through the oversized windows adorning the rear of the home. A wood burning fireplace takes center stage and access to the outdoor patio can be found through the glass doors.
This residence is an entertainer's delight, boasting a magnificent dining room that effortlessly flows into the butler's pantry for seamless entertaining. Guests can savor the stunning garden views from the dining area, making every meal picturesque. The kitchen was tastefully designed with a spacious center island, ample cabinetry, a walk-in pantry, built-in shelving, and a cozy breakfast nook set against a bay window. For al fresco dining, step into the screened porch, equipped with a ceiling fan, which leads to the inviting wood deck. A practical mudroom is strategically located by the side entrance, equipped with a main level washer and dryer, while an adjacent room houses a built-in office area. A captivating library area lies further down the hall, featuring a wood-burning fireplace, surrounded by custom shelving and cabinetry. This space offers an idyllic setting for a work-from-home office. Additionally, the foyer is flanked by a discreet powder room and an oversized hall closet, ensuring storage for your everyday items.
The main level graciously accommodates three bedrooms and two full bathrooms. The primary suite is a sanctuary of comfort, bathed in natural light from the surrounding windows that frame the private wooded views. Complete with built-in shelving and cabinetry, there is a space to store any item. The en-suite bathroom showcases dual vanities, walk-in shower, and an indulgent tub. A convenient vanity area connects to a generously sized walk-in closet, equipped with a built-in safe. Two additional bedrooms, wrapped in wooded views, complete this level, providing cozy retreats for family members or guests.
Ascend the hardwood staircase to the upper level, where you'll discover a distinctive loft area with vaulted ceilings and breathtaking treetop vistas. This versatile space serves as an additional living area, perfect for lounging while enjoying the scenic surroundings. A full bathroom and closet are located on this level, while a generously sized storage room offers space to stow away larger items.
Behind two wooden doors just off the main foyer lies a hidden gem - a staircase leading down to the unfinished lower level. As you descend, anticipation builds for the possibilities awaiting your creative touch. With its walk-out entrance to the backyard and generously sized windows letting in natural light, this space brims with potential.
Outside, the beautifully landscaped lot unfolds with multiple gardens, a flagstone patio and deck providing a serene setting for outdoor gatherings and relaxation. This remarkable property is ideally situated, just minutes from Potomac Village, the Cabin John Shopping Center, and with easy access to bo
Features
Appliances
Central Air Conditioning.
General Features
Fireplace.
Interior Features
Cathedral/Vaulted/Tray Ceiling, Kitchen Island, Walk-In Closet.
Flooring
Hardwood, Wood.
View
Trees.
Schools
POTOMAC Elementary, WINSTON CHURCHILL High, HERBERT HOOVER Middle School.
Additional Resources
11036 Dobbins Dr
11036 Dobbins Drive | Washington Fine Properties, LLC








