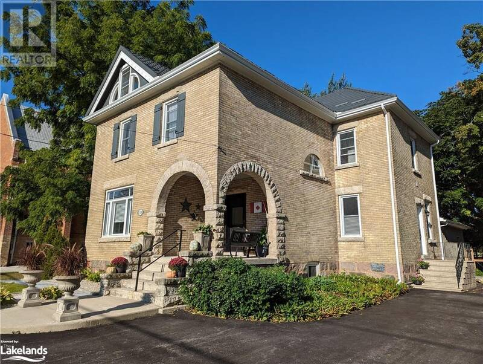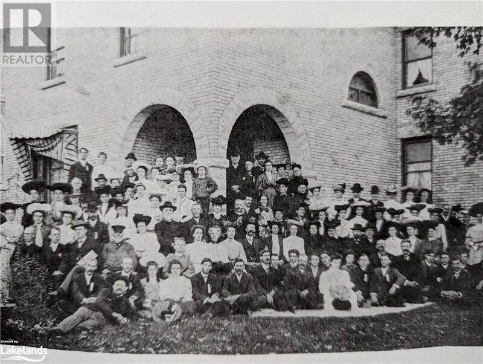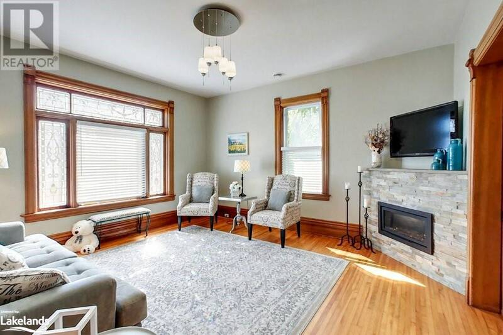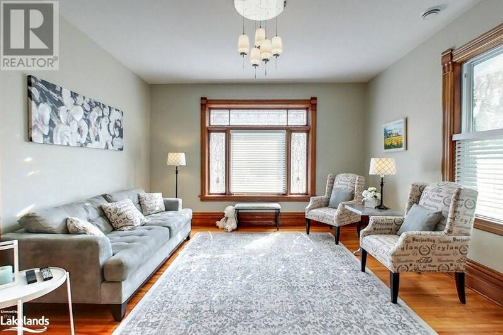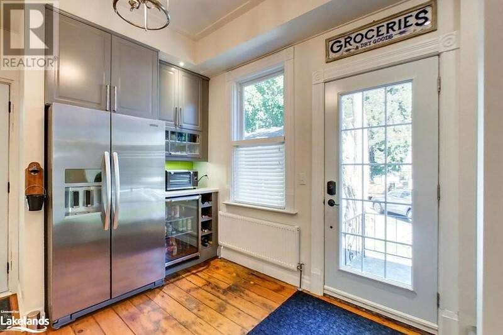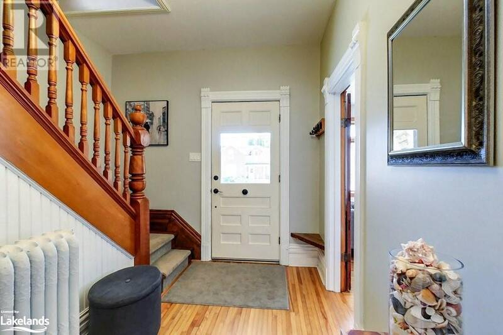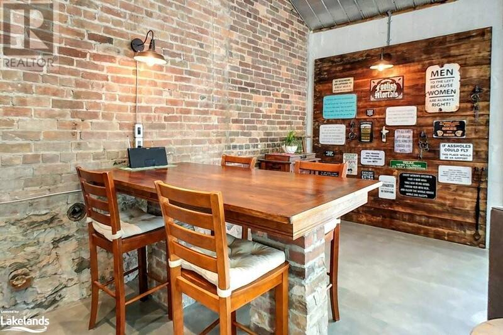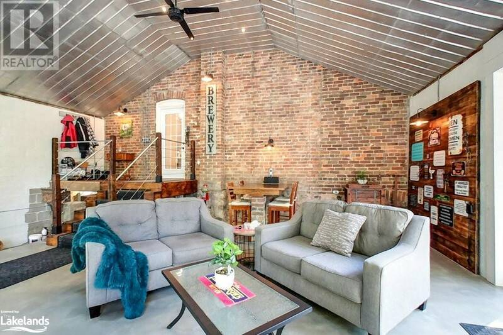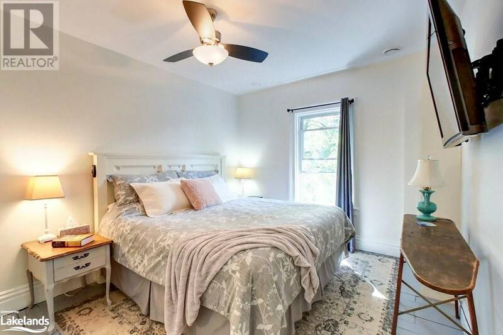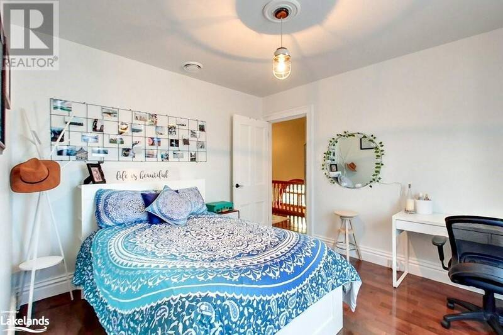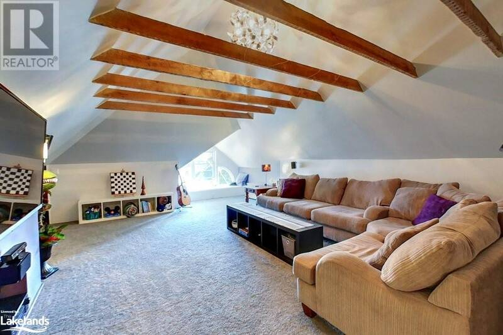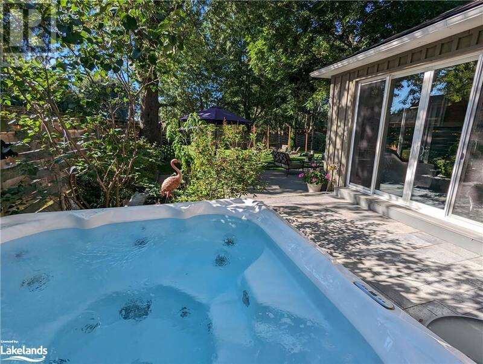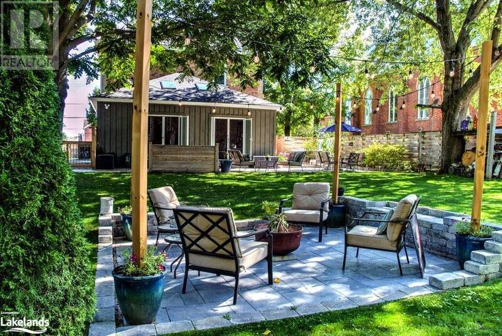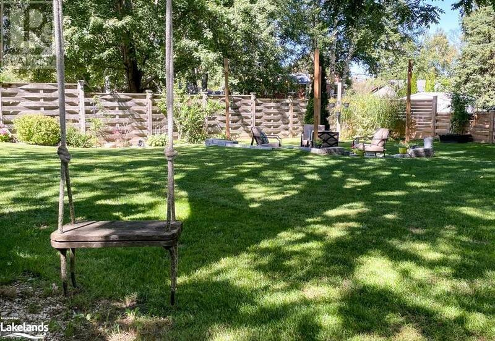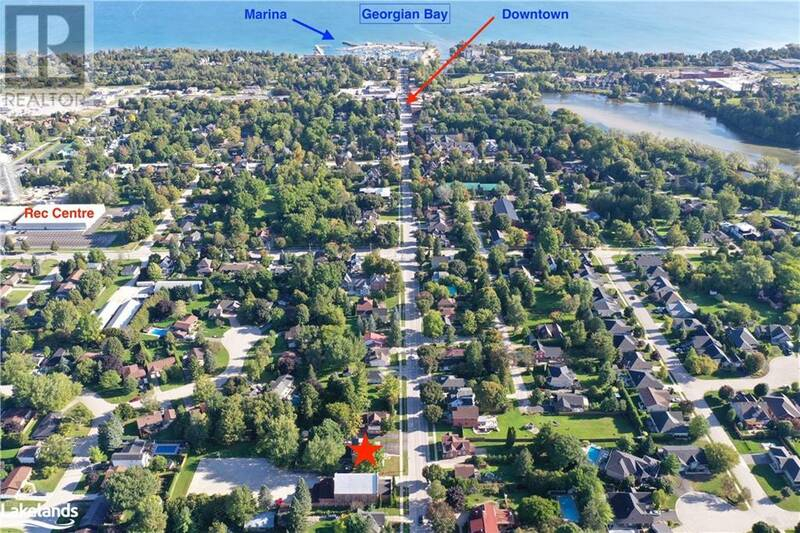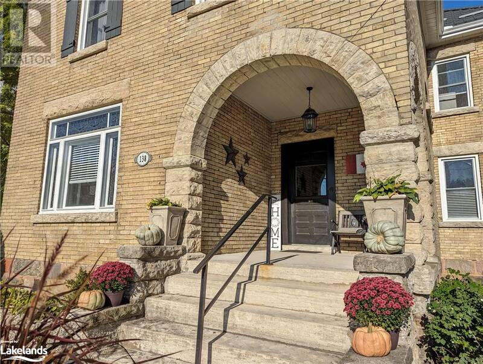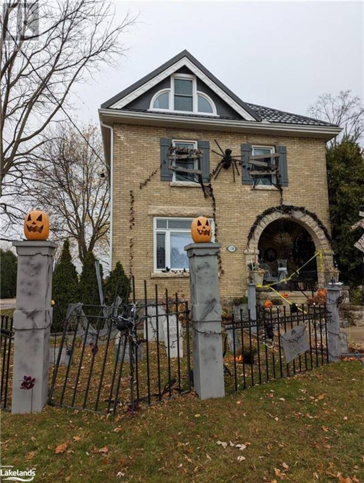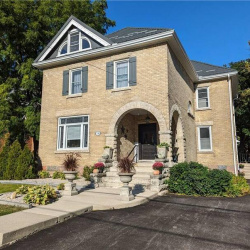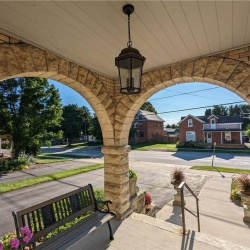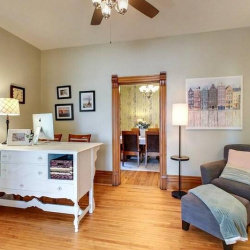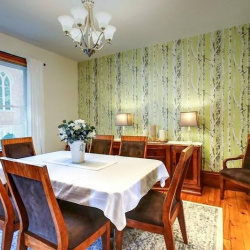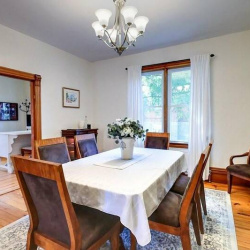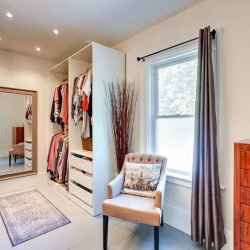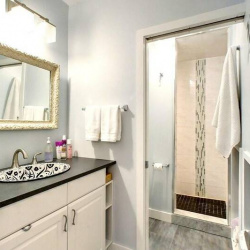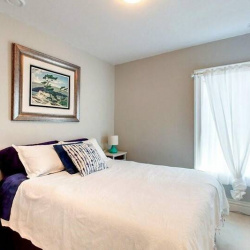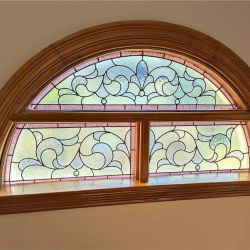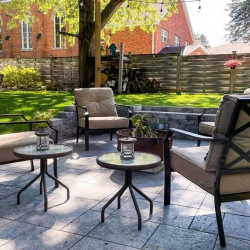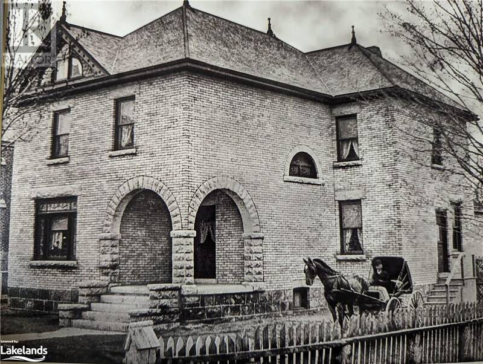
Property Details
https://luxre.com/r/GEVU
Description
Own a piece of local history in beautiful Thornbury. Built in 1901 this century home on Bruce Street offers historic charm & character with modern updates. This large 4 bedroom 2 1/2 bathroom home is located within walking distance of the local school, downtown Thornbury & Clarksburg. It boasts several living/entertainment areas for all occasions & escarpment views from the 2nd and 3rd levels. The living room features the stained glass wedding window, corner gas fireplace & original solid wood pocket doors opening into the former parlour, now an office. The dining room will easily accommodate large families at the holidays & opens into the renovated & well laid out kitchen(2016) with an abundance of cabinets & counter space. The pub inspired great room offers a seating area, dart board, built in pub table & window walls leading out to the generous patio space. On the second level, the primary bedroom hosts a large dressing area & private ensuite with heated tile floor. The additional 3 bedrooms share a large 5 piece bathroom with 2 separate sinks/vanities (so the kids don't fight) & heated tile floors. The attic houses a media room with distant views of the ski hills. Watch the fireworks at Blue from the cozy window bench. Outside you'll find a nicely landscaped, fully fenced, family sized yard for the kids or furry family members. It features a fire pit patio, entertaining patio, hot tub, shed & a tree swing. Enjoy relaxing in the backyard on one of the two patios, soaking in the hot tub, sitting in the great room with the glass doors open or head up to the media room to watch your favourite movie. This lifestyle home offers spaces for everyone. A few of the historical features include; original wood trim, 12 baseboards, solid wood pocket doors, stained glass windows, double staircases, stone archways & window sills, exposed interior red brick wall, original wood floors and sealed in time capsule in kitchen floor. Bonus dog bath, storage and workshop in basement.
Additional Resources
Real Estate in Collingwood and Southern Georgian Bay - Locations North
138 BRUCE Street S, Thornbury, ON, N0H 2P0
138 BRUCE Street S Thornbury Ontario N0H 2P0 (40565896) - Locations North

