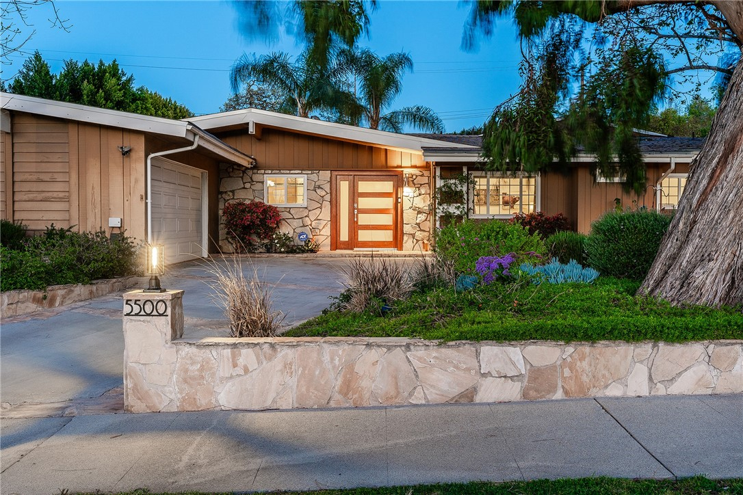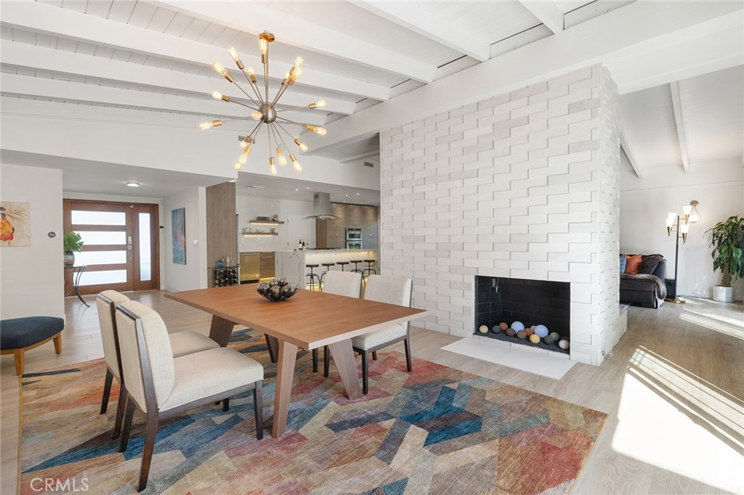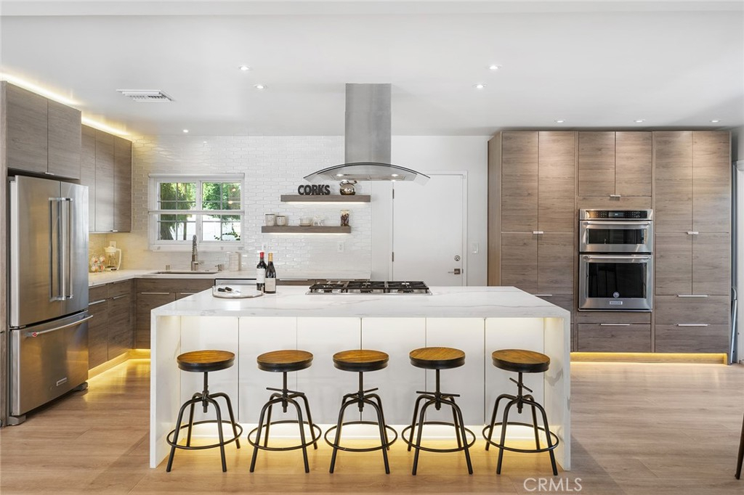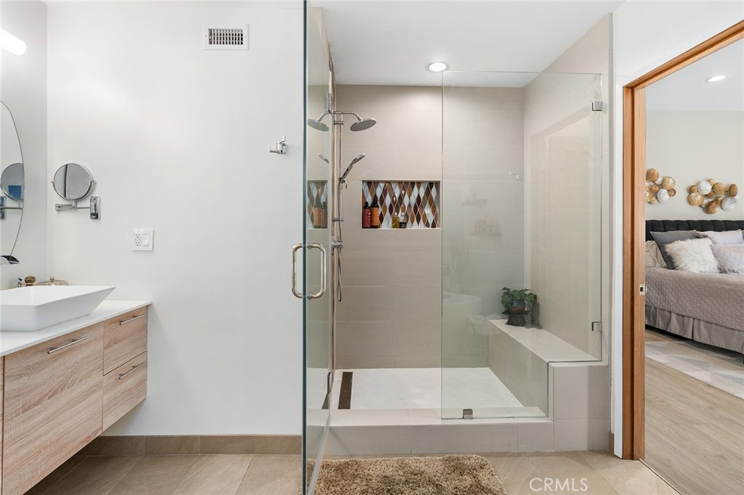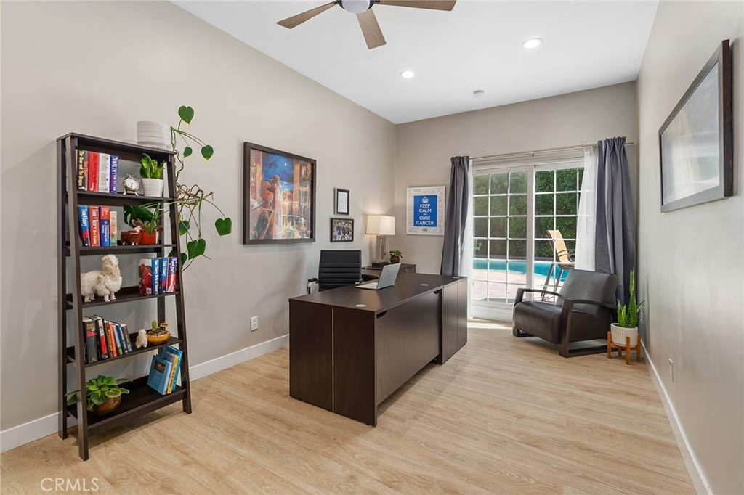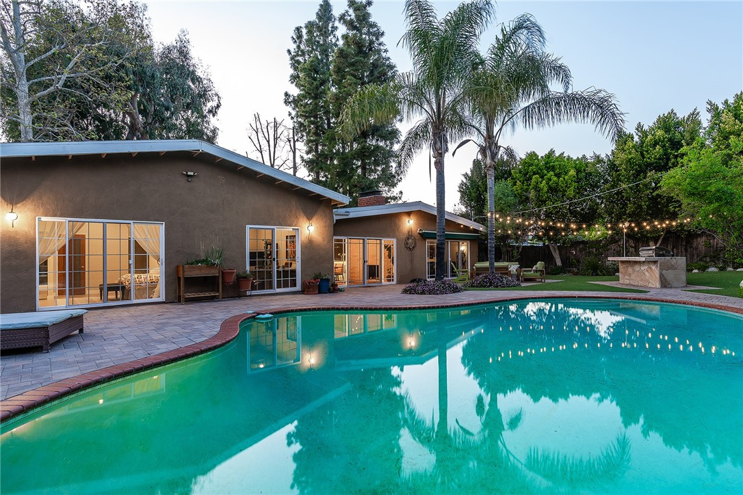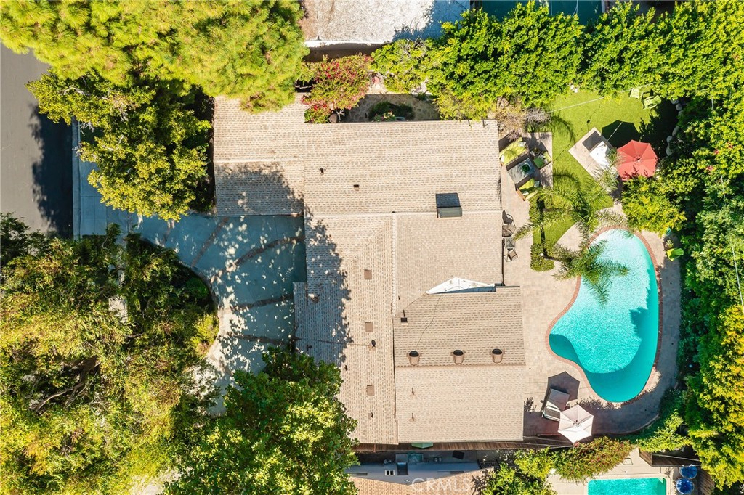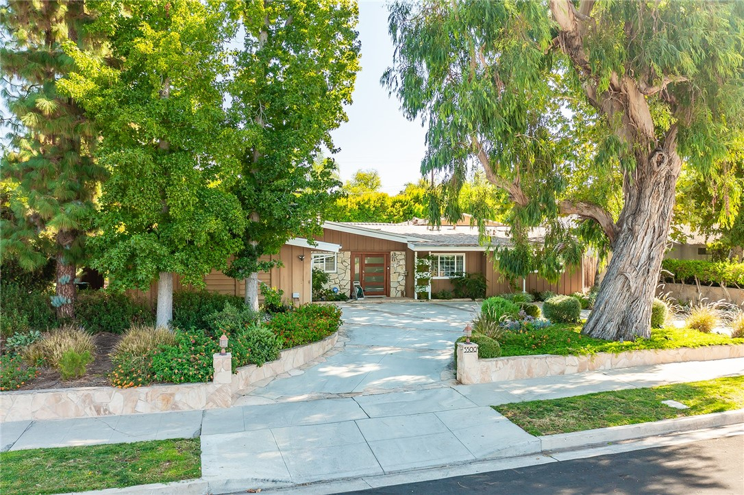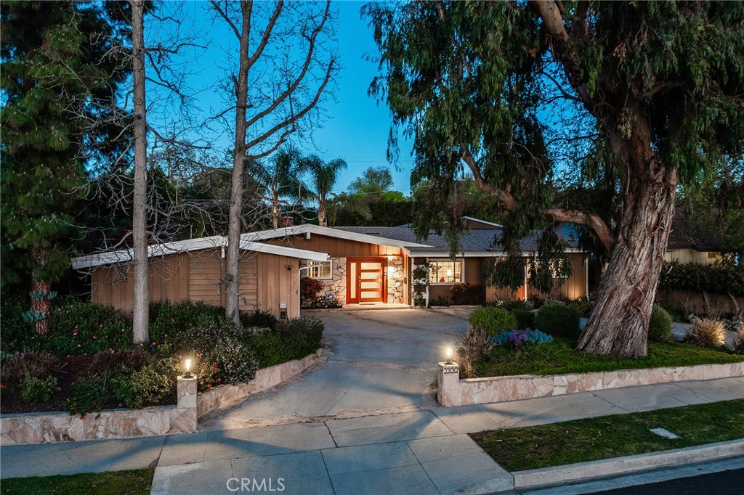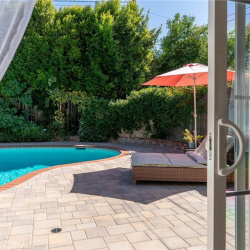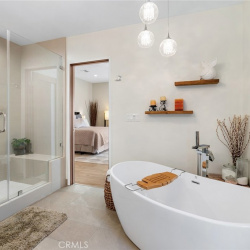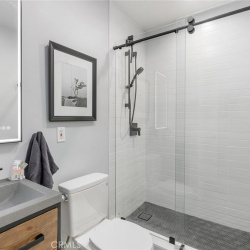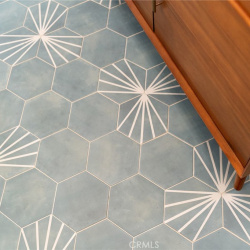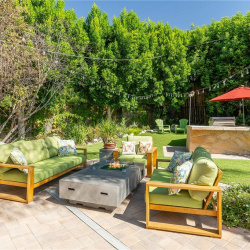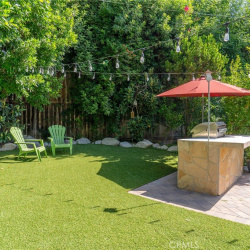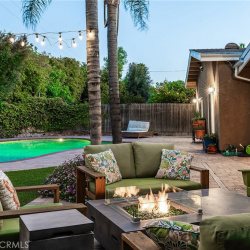
Property Details
https://luxre.com/r/GETL
Description
Charles Du Bois mid-century modern stunner! This immaculate, completely renovated single story pool home boasts wide frontage with sweeping circular driveway and mature lush landscaping. Step inside through the wide formal entry to find the spacious separate dining and living rooms with the iconic vaulted wood beamed ceilings and beautifully retiled dual-sided fireplace with dual sets of sliding glass doors that open to the backyard for the perfect indoor/outdoor flow. The completely remodeled chef’s kitchen opens directly to the living spaces and boasts large center island with waterfall edge quartz counters & breakfast bar seating, soft close cabinetry with accent lighting, stainless appliances, floating shelves, pantry space, and access to a tranquil side yard patio ideal for alfresco dining or sipping your morning coffee. The spacious primary suite has high ceilings, sliding door that opens to the yard, walk-in closet with built-ins, and remodeled en-suite bathroom with dual sinks, walk-in shower, and separate soaking tub. A second large sized bedroom suite features high ceilings, private yard access, and en-suite remodeled bathroom with walk-in shower. The third and fourth bedrooms each have vaulted ceilings, one with built-in bookshelves & storage ideal for office, and both rooms share a remodeled bathroom with walk-in shower and designer tile. The extremely private entertainer’s backyard features large swimming pool, BBQ center with fridge, retractable patio awning for shade, newer paver stone hardscape with French drains, towering privacy hedging, grape vines, herb garden, and a variety of fruit trees including lemon, pomegranate, peach, fig, & cumquat to name a few. 2-car garage with direct access, epoxy flooring, EV charger, laundry area with sink, and storage plus additional driveway parking. Additional features include SimpliSafe alarm system, app controlled sprinkler system, Flume leak detection system, Nest thermostats, and per seller: new roof and new pool pump/filter. Adjacent to dining/shopping at the Westfield Mall/Village, The Calabasas Commons, Warner Center, & zoned for award-winning El Camino & Hale charter schools.
Features
Appliances
Ceiling Fans, Central Air Conditioning, Cook Top Range, Dishwasher, Freezer, Gas Appliances, Microwave Oven, Refrigerator.
Interior Features
Beam Ceilings, Ceiling Fans, Exposed Beams, High Ceilings, Recessed Lighting, Walk-In Closet.
Exterior Features
Exterior Lighting, Patio.
Flooring
Vinyl.
Parking
Garage.
Schools
Woodlake Elementary, El Camino Charter High, Hale Charter Middle School.
Additional Resources
Homes for Sale | Rodeo Realty
5500 Sadring Avenue

