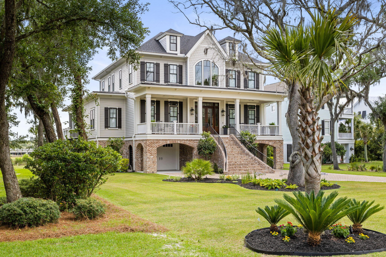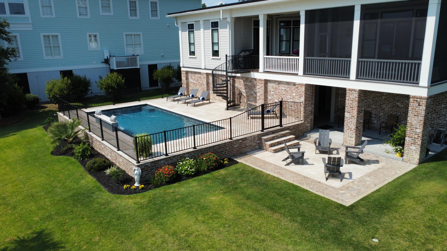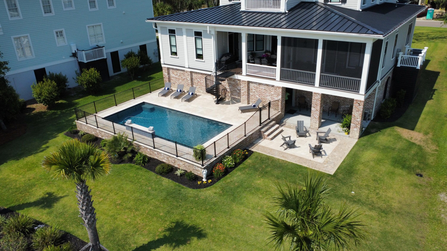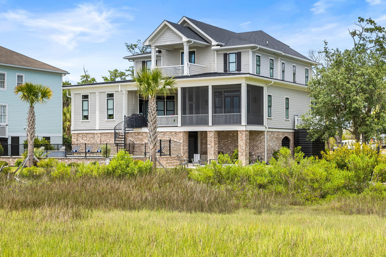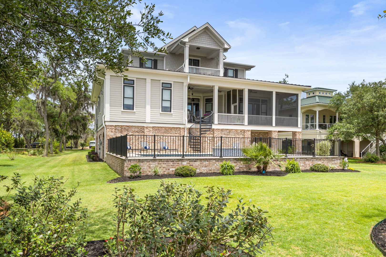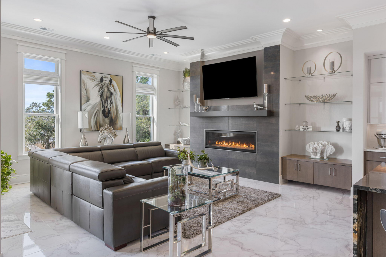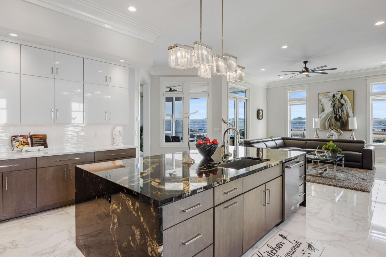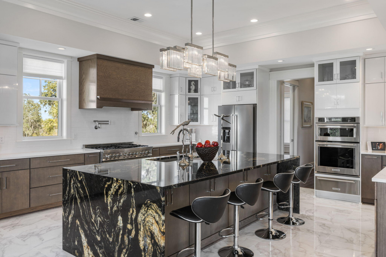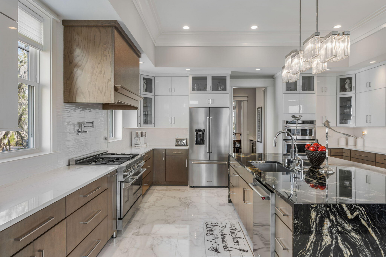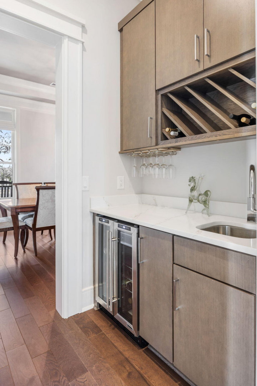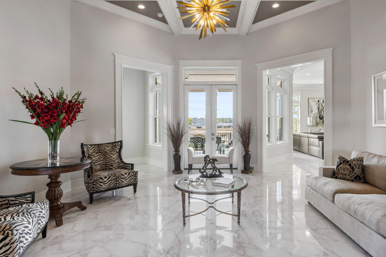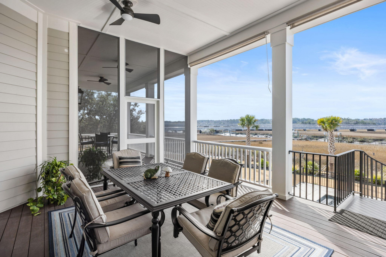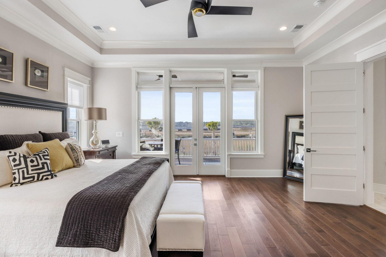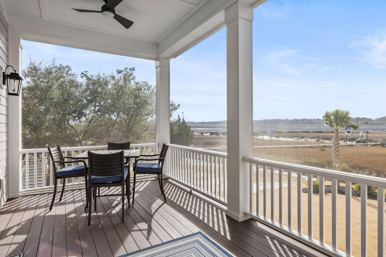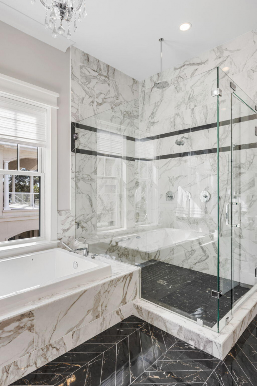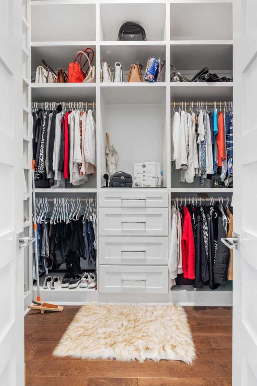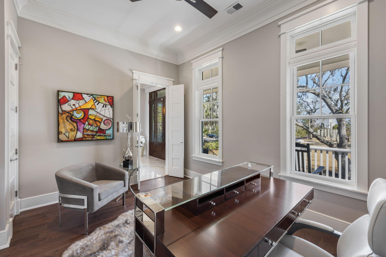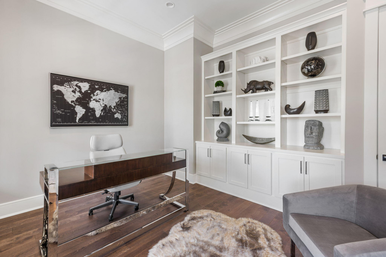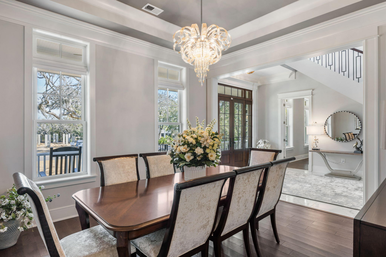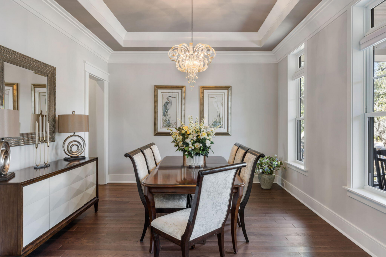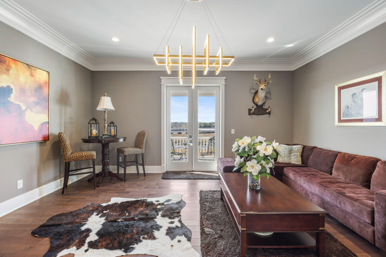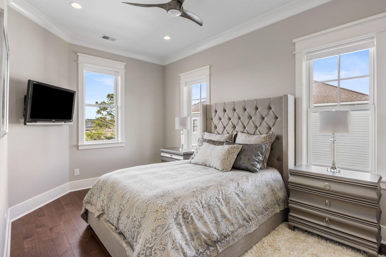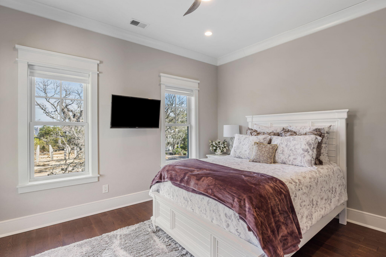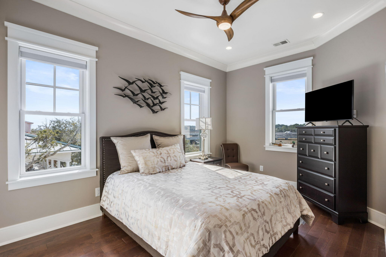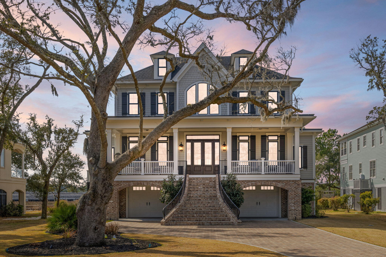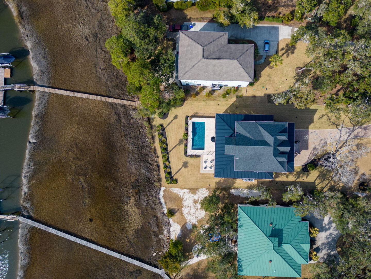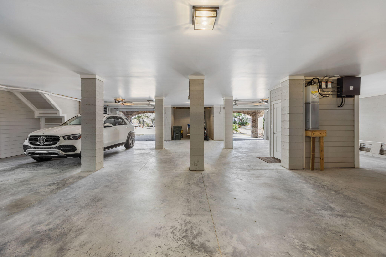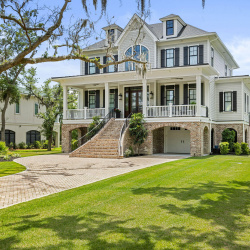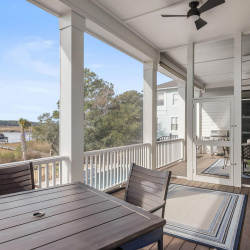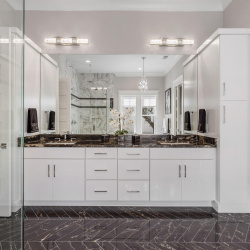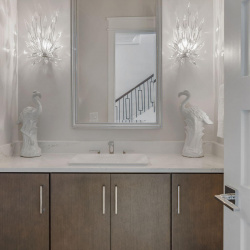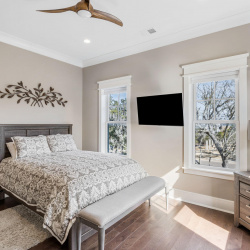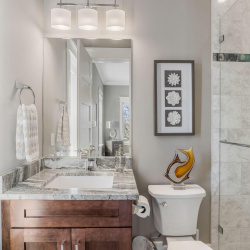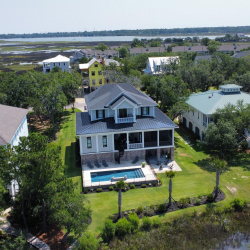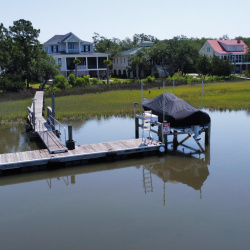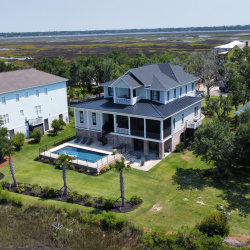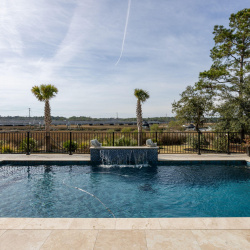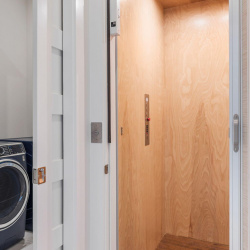
Property Details
https://luxre.com/r/GEGR
Description
Welcome home to elegance in this custom-built 5-bedroom home with stunning curb appeal on deep water. This home is just minutes to downtown historic Charleston shopping entertainment dining and is conveniently located between Johns Island and James Island with quick access to the beaches. This quality built home designed by The Clarke Design Group marries a modern feel with southern charm and is thoughtfully laid out for luxury and comfort. The main level has a grand and welcoming foyer flanked by the formal dining room and home office as it ushers you into the home aside the floating staircase. As you step into the formal living room you can immediately see a vista of views of the backyard marsh and deepwater creek which serves as a visual backdrop to all roomson the back of the home including the kitchen living room and the primary suite. The gourmet kitchen has everything one could think of for functionality while presenting clean lines and a beautiful oversized waterfall island. The kitchen is open to the family room with a modern gas fireplace on one side and flows into the butler's pantry and wine bar connecting to the formal dining room on the other. The main floor primary suite has an ensuite spa bath with a frameless glass walk-in shower separate soaking tub and his and hers dual closets. From the main suite you can enter your private screened porch leading to the open porch both overlooking the backyard. The expansive upper level has a bright spacious central gathering room opening to the deck overlooking the backyard and creek surrounded by the additional 4 bedrooms (2 ensuite and 2 sharing the jack/jill bathroom) which are tastefully appointed to allow family/guests privacy. Once outside the star of the show is the elevated saltwater pool and patio overlooking the marsh and shared dock out to your private boat lift. This home has many features to mention including the full brick driveway and staircase leading to your southern front porch. The spacious 4 car garage is big enough for your cars and boat trailer set off with an outdoor shower. An elevator to all floors 13 11 and 10 ft ceilings three-piece crown molding custom closets 48-inch double convection oven/range with wall convection oven microwave and bun warmer specialty utility kitchen drawers and gorgeous tile. Schedule your appointment today!!
