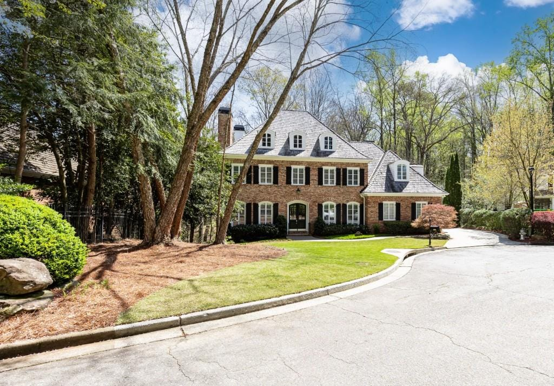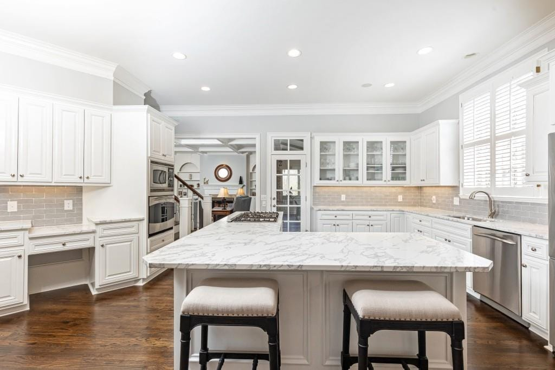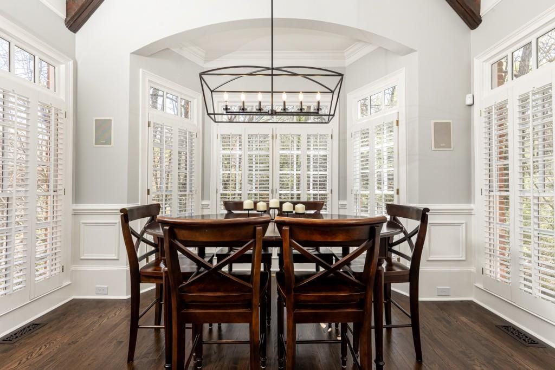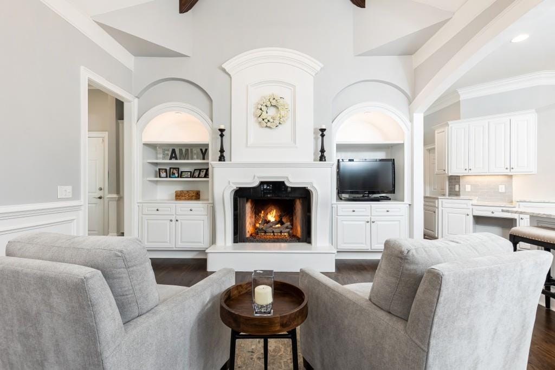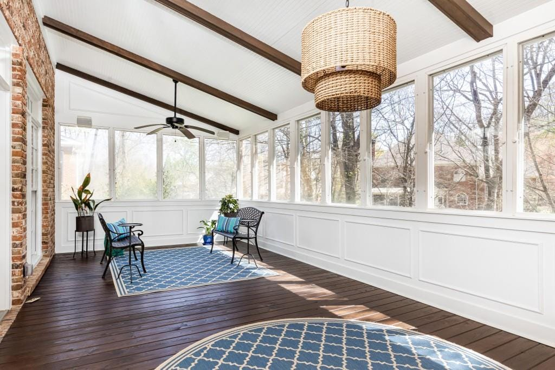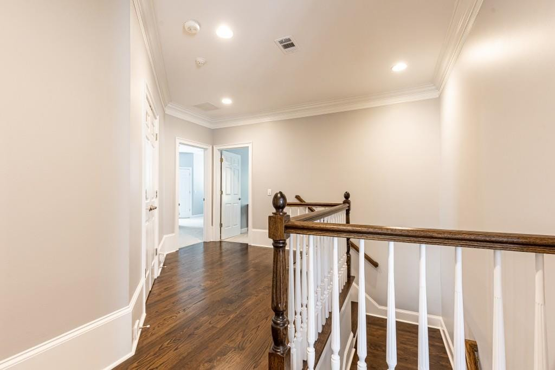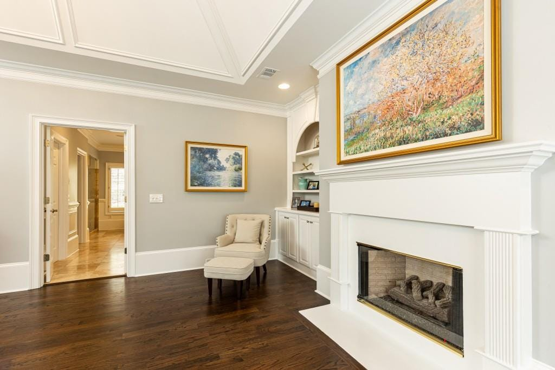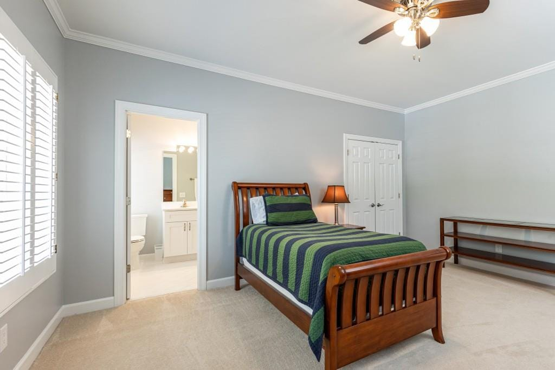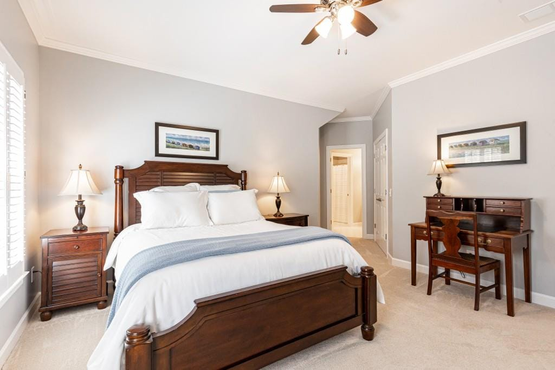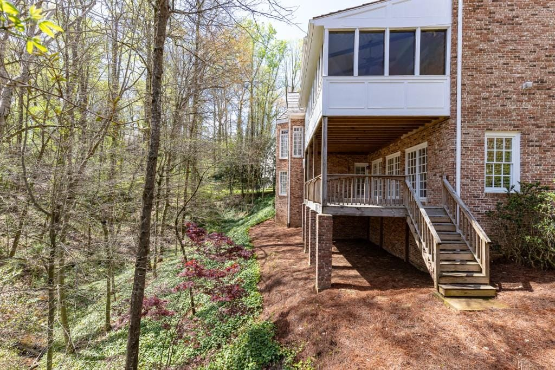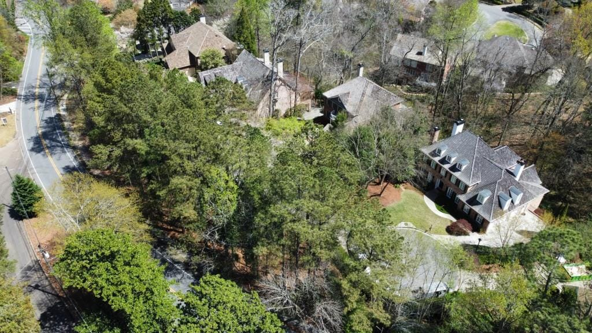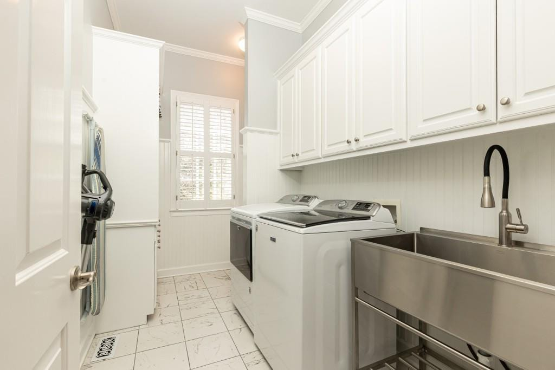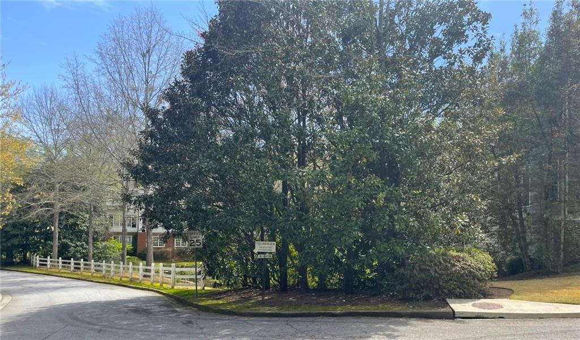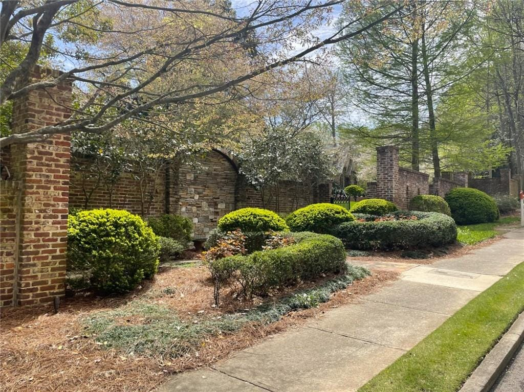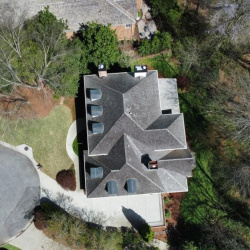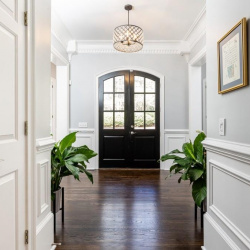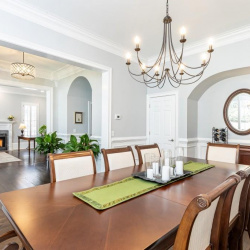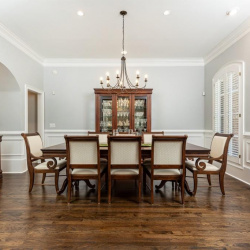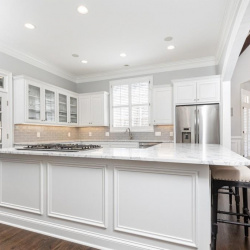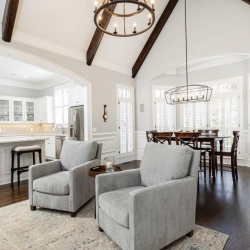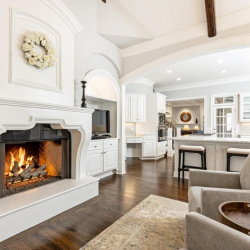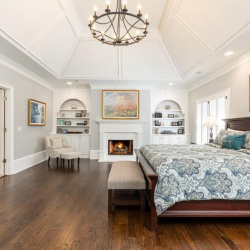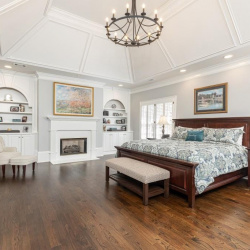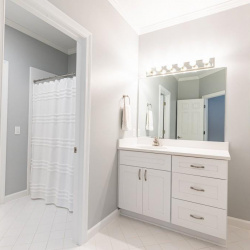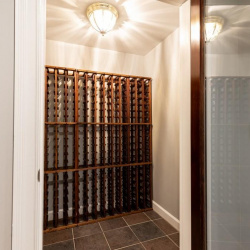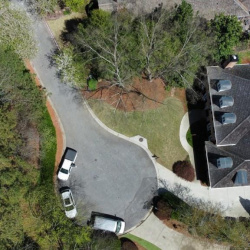
Property Details
https://luxre.com/r/GEG7
Description
RESIDENCE IS NOT ON PEACHTREE DUNWOODY ROAD. LOCATED IN PRIVATE CUL-DE-SAC NEIGHBORHOOD OF HIGHLY SOUGHT AFTER BROOKHAVEN REGISTRY. Experience the epitome of luxury & privacy in this meticulously crafted and maintained estate home beautifully situated at the end of cul-de-sac lined with blooming cherry tress. This traditional all brick home with newer cedar shake roof presents rare opportunity and tremendous value in this popular Brookhaven neighborhood with Sandy Springs taxes. Open floor plan and quality finishes offers the ideal blend of comfort & elegance,with spacious light filled rooms designed for everyday living as well as entertaining. Your guests will feel grandly welcomed upon entering the gracious foyer with a fireside sitting room to the left and formal dining room which easily can host a large dinner party. A hostess closet will keep your silver safe and store large serving pieces. New kitchen features stunning quart countertops, large island complete with gas cooktop and convenience of barstool seating. With ample meal prep space, built-in work space, and walk-in pantry this kitchen is every chef''s dream and is open to fireside keeping room with casual dining space. Entertain with ease using the convenient pass-through butler''s pantry adjoining the dining room. Kitchen also views to large fireside family room. Main level also features screened porch, renovated powder room, coat closet, renovated laundry room & 3 car garage. Retreat to your oversized primary suite to relax by the fireplace while reading on quiet evenings. The spa like bathroom features double vanities and separate soaking tub, walk-in shower and two separate closets. This suite is a sanctuary of comfort and style. Three large additional bedrooms on this level with updated baths. The terrace level is a fantastic extension of living, entertaining and work from home space featuring light filled guest bedroom with updated bathroom, rec/media room and home office as well as additional unfinished space and storage. Situated on a large private low maintenance lot, the screened porch with all weather inserts is the perfect spot for enjoying coffee as well as unwinding at the end of the day. When there is a weather advisory, you won''t worry with a new whole house generator. Best location near hospital system, Town Brookhaven, Capital City Club, top private schools and award winning Riverwood Charter School, business centers and Marta. SHOWINGS BY APPT BEGIN 4/3.
Features
Appliances
Central Air Conditioning, Cook Top Range, Dishwasher, Microwave Oven, Oven.
General Features
Fireplace.
Parking
Garage.
Additional Resources
Harry Norman, REALTORS Company Video - English on Vimeo
4555 Peachtree Dunwoody Road
4555 Peachtree Dunwoody Road, Sandy Springs, GA 30342 | MLS #7360431 | Harry Norman REALTORS
