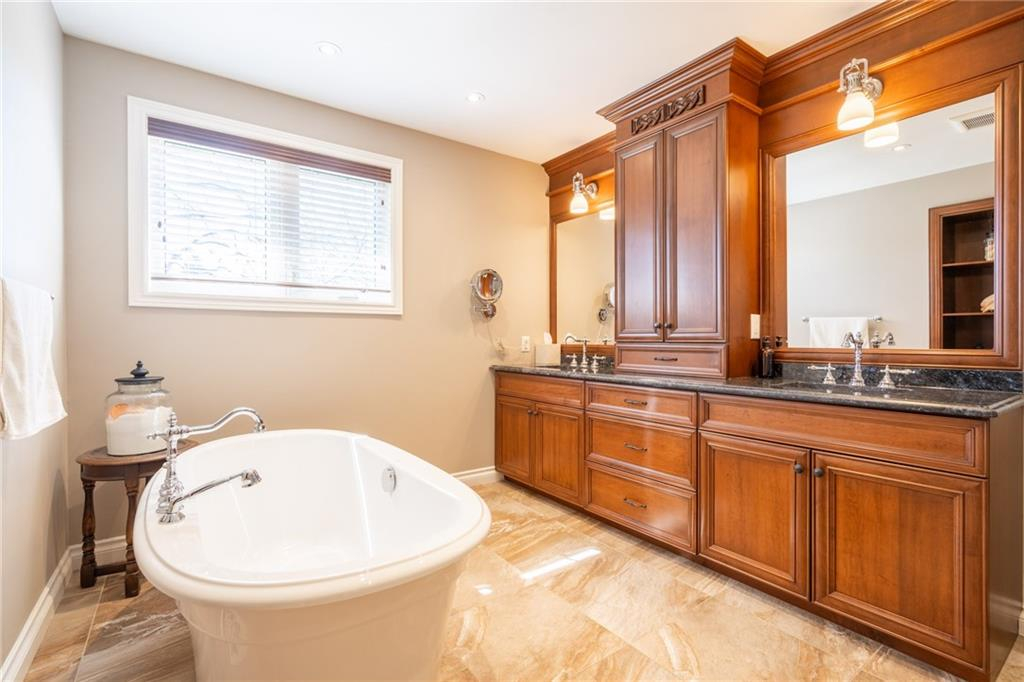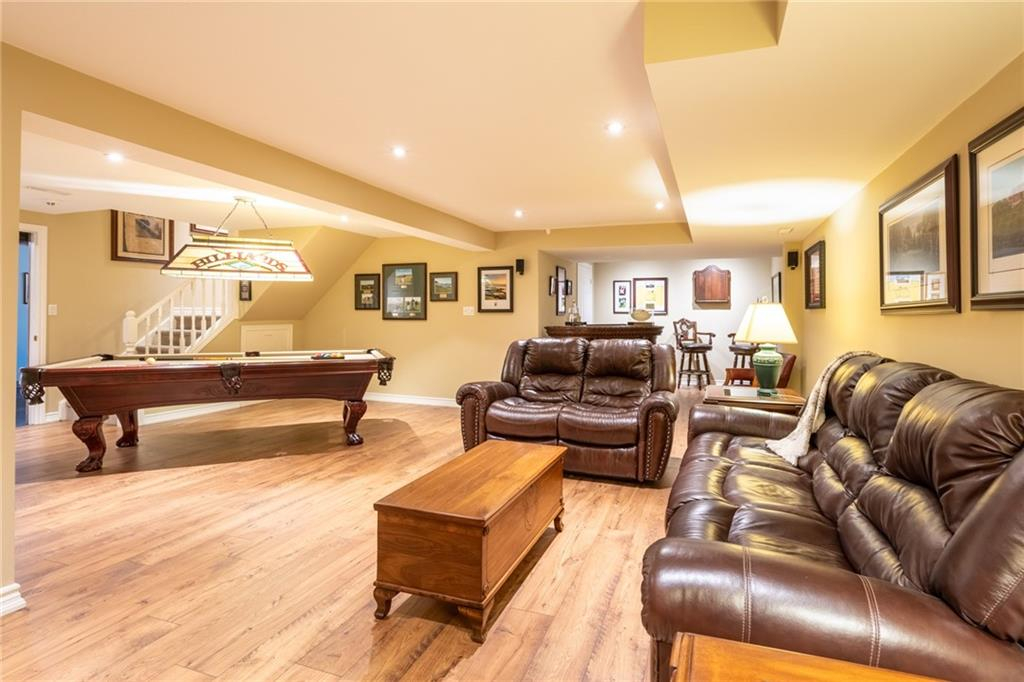
Property Details
https://luxre.com/r/GE8M
Description
Discover comfort and functionality in this custom-built home with stunning Lake Ontario views. Enjoy 5,407 Total Square Feet of living space featuring several upgraded amenities. The main floor features an upgraded eat-in kitchen with granite countertops and high-end stainless steel appliances. All bathrooms have been completely renovated. Hardwood floors adorn the main level, leading to the oversized living room featuring a vaulted ceiling, bright windows, and a wood-burning fireplace. Upstairs, find 4 large bedrooms including the primary suite with a dedicated sitting area and a state-of-the-art ensuite with heated floors and shower seat. The partially finished basement features a hardwired speaker system in the gym and an abundance of storage. Exterior features include a cedar shingle roof, an in-ground irrigation system, and updated garage and exterior doors. Custom outdoor lighting illuminates the one-acre lot, and has been extensively landscaped boasting over 35 unique species of trees. Additional features include a security system with cameras, 200 AMP service, and a whole-home Generac generator. Experience the tranquility of this exclusive cul-de-sac location.
Features
Amenities
Exercise Room, Fitness Room, Garden, Jogging/Biking Path, Kitchenware, Large Kitchen Island, Walk-In Closets.
Appliances
Built in Wine Cooler, Central Air Conditioning, Central Vacuum, Cook Top Range, Dishwasher, Dryer, Fixtures, Freezer, Kitchen Island, Kitchen Sink, Microwave Oven, Oven, Range/Oven, Refrigerator, Stainless Steel, Washer & Dryer, Wine Cooler.
General Features
Covered, Fireplace, Heat, Parking, Private.
Interior Features
Air Conditioning, All Drapes, Bar, Blinds/Shades, Central Vacuum, Chandelier, Common Security, Crown Molding, Decorative Lighting, Decorative Molding, Fitness, Furnace, High Ceilings, Home Theater Equipment, Kitchen Accomodates Catering, Kitchen Island, Recessed Lighting, Security System, Skylight, Smoke Alarm, Solid Surface Counters, Solid Wood Cabinets, Solid Wood Doors, Stereo System, Two Story Ceilings, Walk-In Closet, Washer and dryer.
Rooms
Basement, Exercise Room, Family Room, Foyer, Inside Laundry, Laundry Room, Living Room, Recreation Room, Separate Family Room.
Exterior Features
Deck, Exterior Lighting, Large Open Gathering Space, Outdoor Living Space, Recreation Area, Shaded Area(s), Sunny Area(s).
Exterior Finish
Brick, Other.
Roofing
Other.
Flooring
Hardwood, Tile, Wood.
Parking
Built-in, Covered, Driveway, Garage, Guest, Off Street, Open, Paved or Surfaced.
View
Landscape, Panoramic, Scenic View, Trees, View.
Categories
Lake, Skyline View.
Additional Resources
Defining the luxury real estate market in Hamilton-Burlington, CA.
8 Lochside Drive
For Sale in Stoney Creek: 8 Lochside Drive on Vimeo
































































