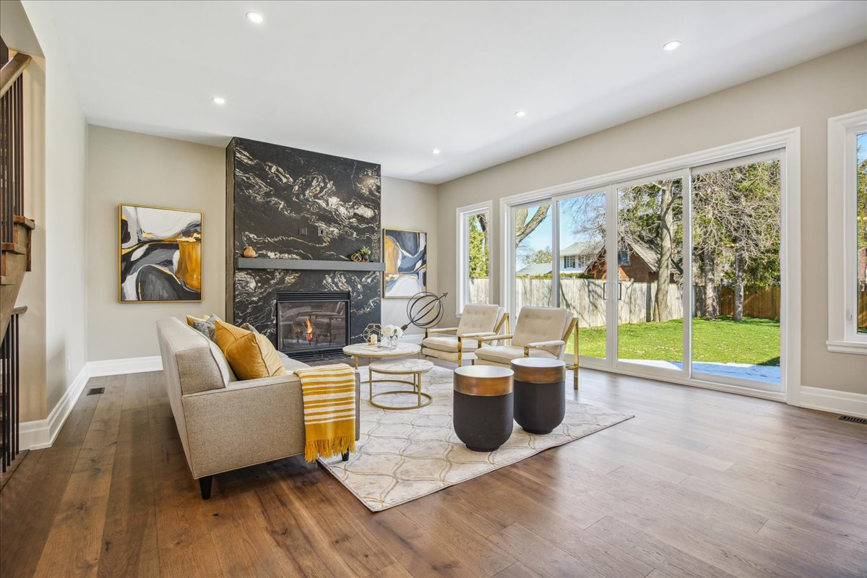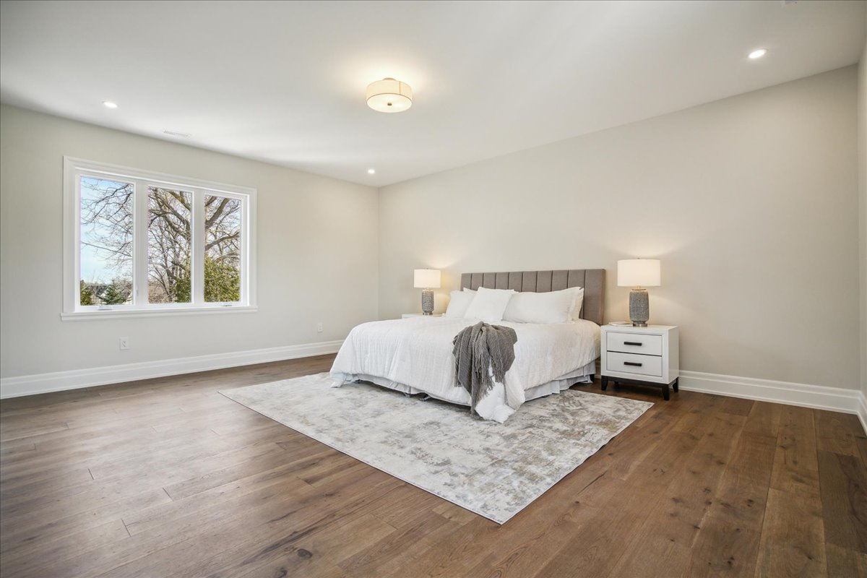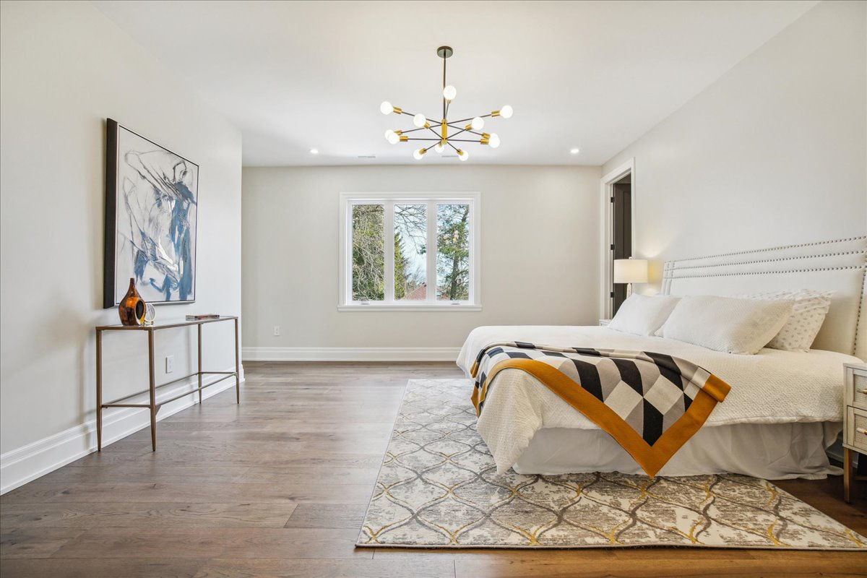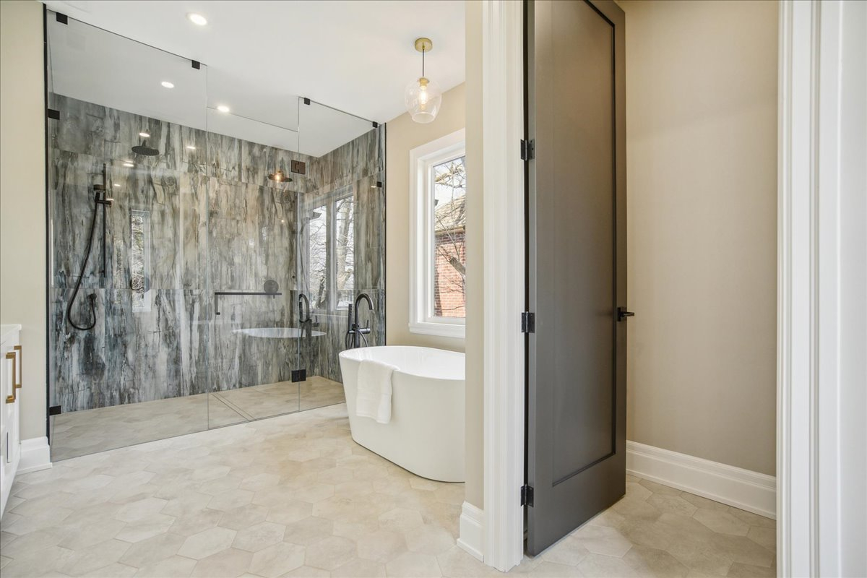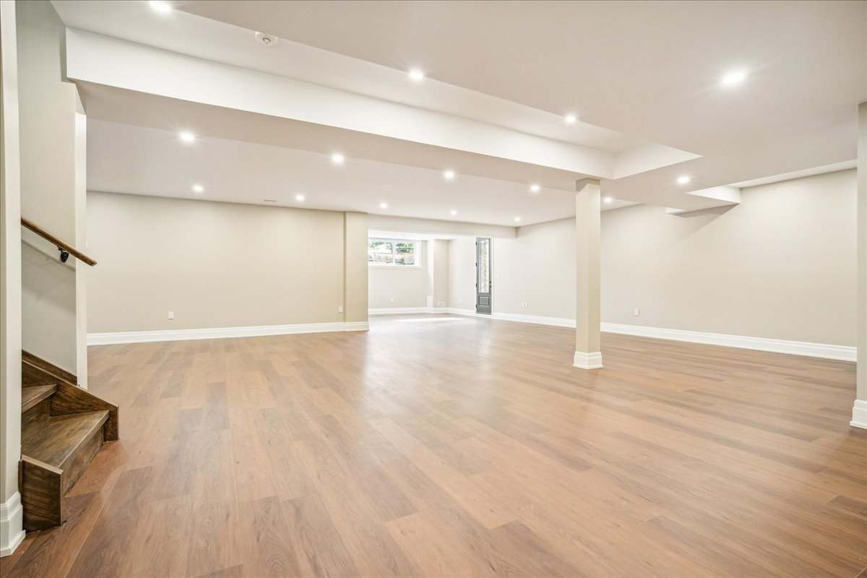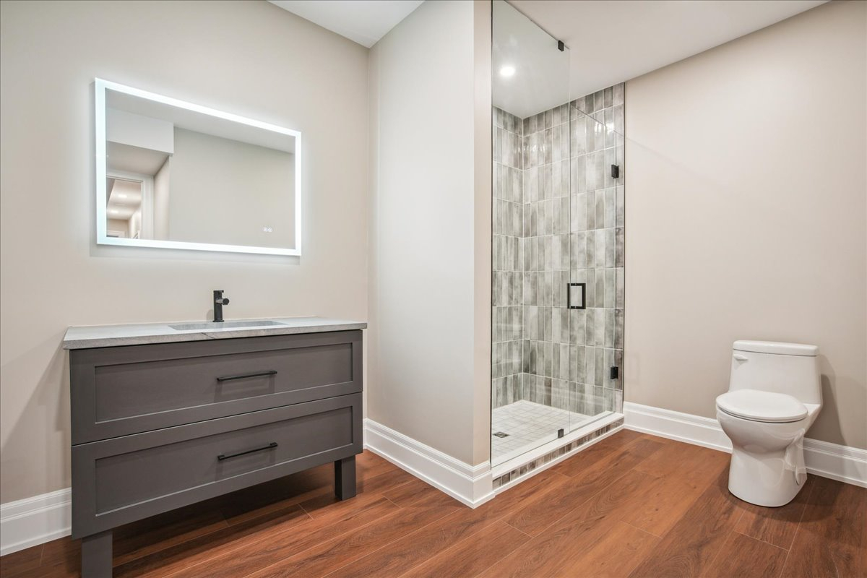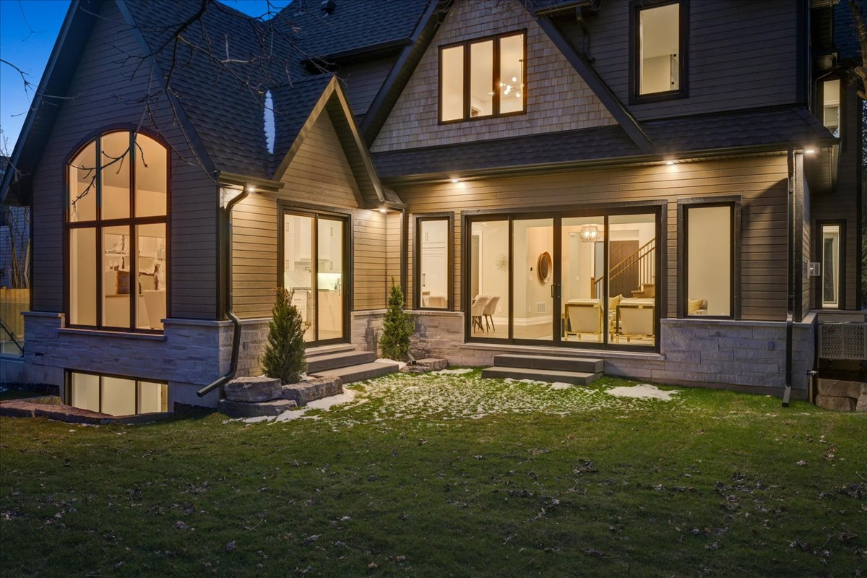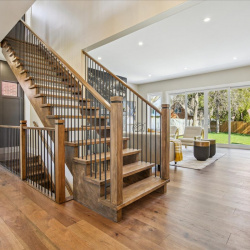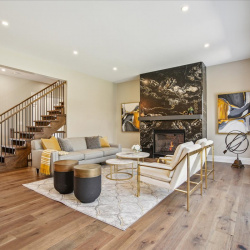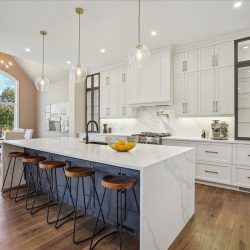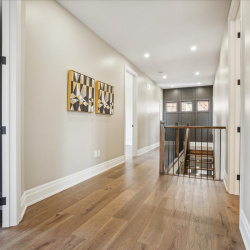
Property Details
https://luxre.com/r/GE2W
Description
Exquisite custom luxury home meticulously crafted with quality materials inside and out! Surrounded by mature trees in the sought after neighbourhood of Old Milton on historic Martin Street. This over 3500 square foot home is situated on a wide lot with a clear flat and deep rear yard ready for your dream backyard retreat. The main floor boasts 10 foot ceilings with an airy open concept layout and the formal dining room has vaulted ceilings with oversized windows and doors. Entertain in your gorgeous custom kitchen with premium appliances plus a bonus walk in pantry with wet bar and beverage fridge, and enjoy your bright office, spacious mud room which complete your main living floor space . Luxurious wood floors throughout on all levels and heated floors under all stone flooring. Custom closet organizers in all 4 bedrooms with ample storage for all and higher 9 ft ceilings. Approximately 1400 sqft finished basement with full height ceilings and feature a walk up to the rear yard and beautiful outdoor courtyard. There are limitless options with this large open space designed with a wet bar and full bath to complete any needs. Close proximity to great schools, downtown old Milton, parks and major highway. This home Is a MUST SEE!
Features
Amenities
Bar, Cathedral Ceiling, Jogging/Biking Path, Kitchenware, Large Kitchen Island, Pantry, Walk-In Closets.
Appliances
Bar Refrigerator, Central Air Conditioning, Cook Top Range, Dishwasher, Dryer, Fixtures, Gas Appliances, Kitchen Island, Kitchen Pantry, Kitchen Sink, Microwave Oven, Oven, Range/Oven, Refrigerator, Stainless Steel, Washer & Dryer, Wine Cooler.
General Features
Covered, Fireplace, Heat, Parking, Phone.
Interior Features
Air Conditioning, Bar, Bar-Wet, Cathedral/Vaulted/Tray Ceiling, Chandelier, Decorative Lighting, Floor to Ceiling Windows, High Ceilings, Kitchen Accomodates Catering, Kitchen Island, Recessed Lighting, Sliding Door, Smoke Alarm, Solid Surface Counters, Solid Wood Cabinets, Solid Wood Doors, Walk-In Closet, Washer and dryer.
Rooms
Basement, Formal Dining Room, Game Room, Inside Laundry, Laundry Room, Living Room, Office, Recreation Room, Walk-In Pantry.
Exterior Features
Exterior Lighting, Fencing, Large Open Gathering Space, Sunny Area(s), Wood Fence.
Exterior Finish
Shingles (Not Wood), Stone, Wood.
Roofing
Asphalt, Composition Shingle.
Flooring
Hardwood, Stone Tile, Tile, Wood.
Parking
Built-in, Covered, Driveway, Garage, Guest, Off Street, Open, Paved or Surfaced.
View
East, Greenbelt, Panoramic, Street, Trees, View.
Categories
In-City, Skyline View.
Additional Resources
Defining the luxury real estate market in Hamilton-Burlington, CA.
269 Martin Street








