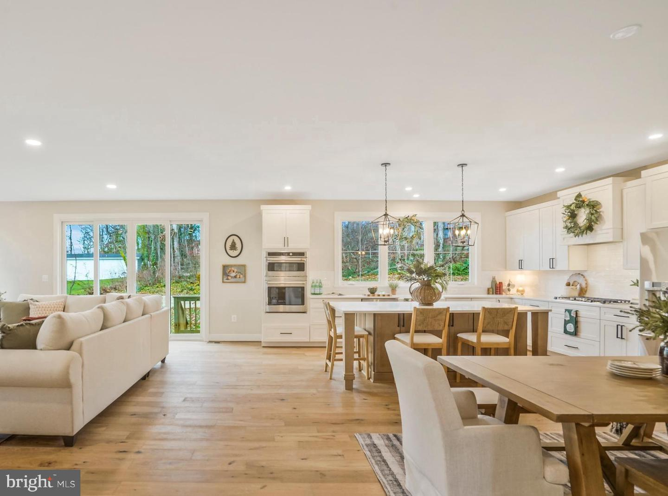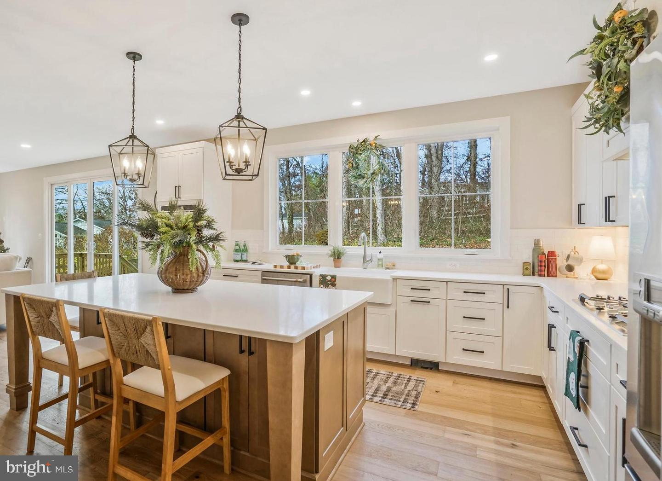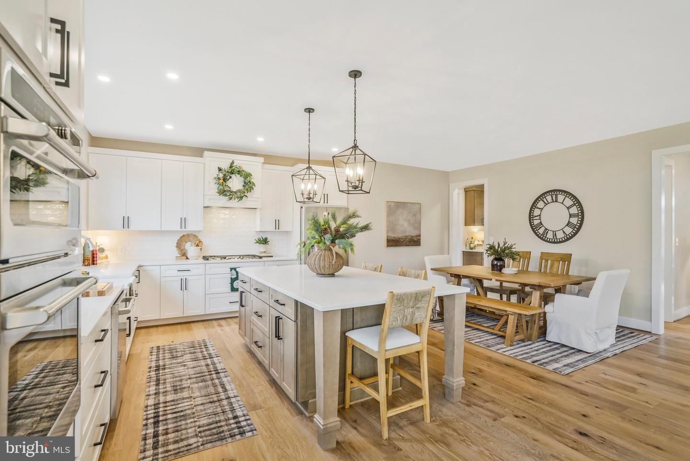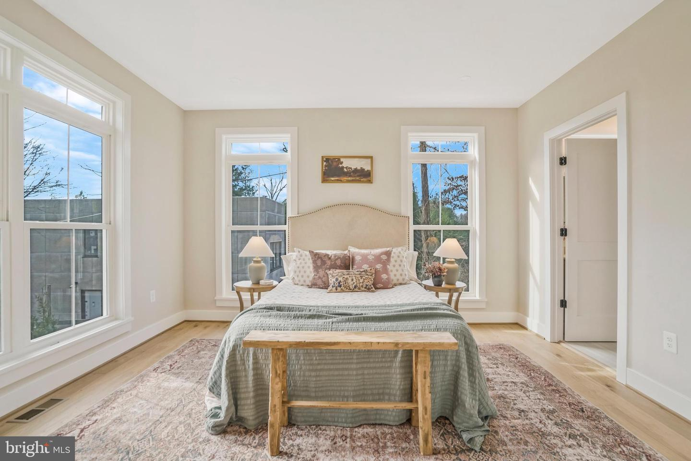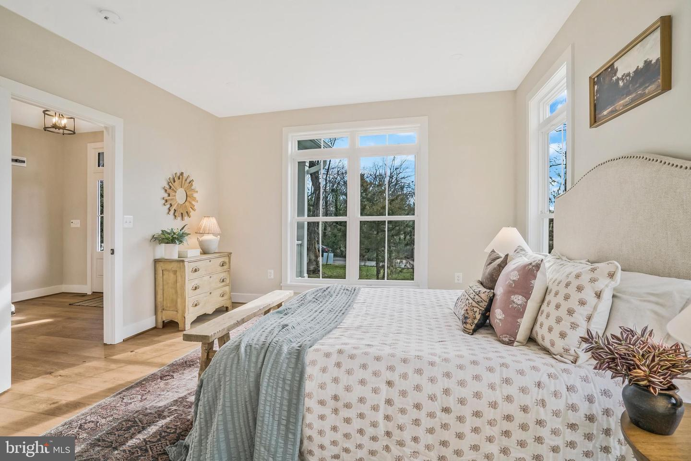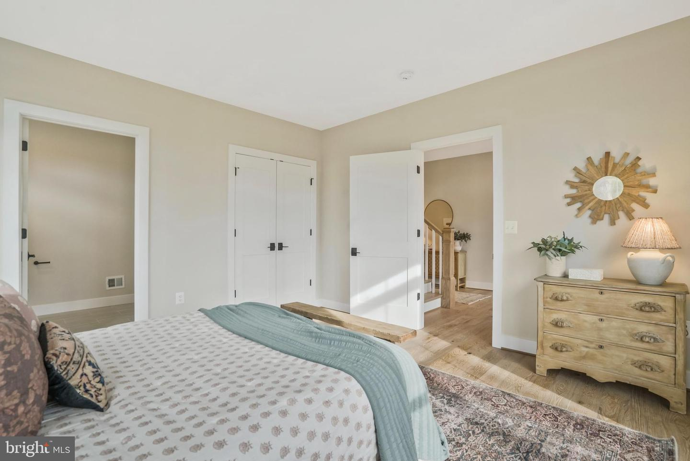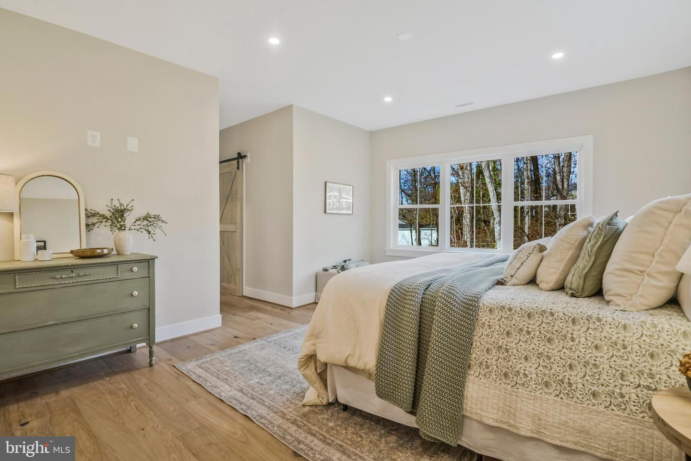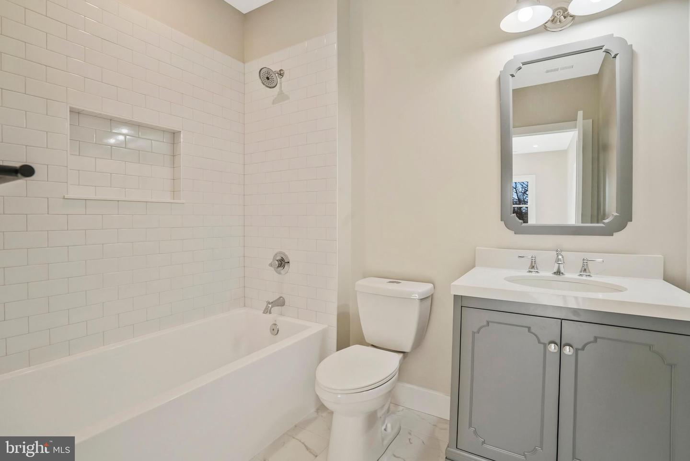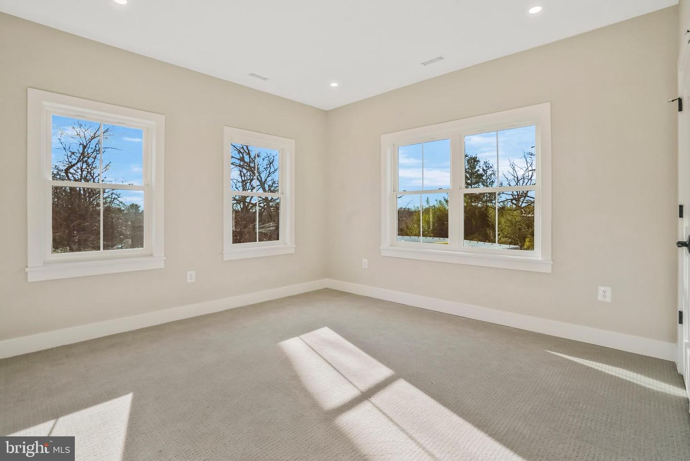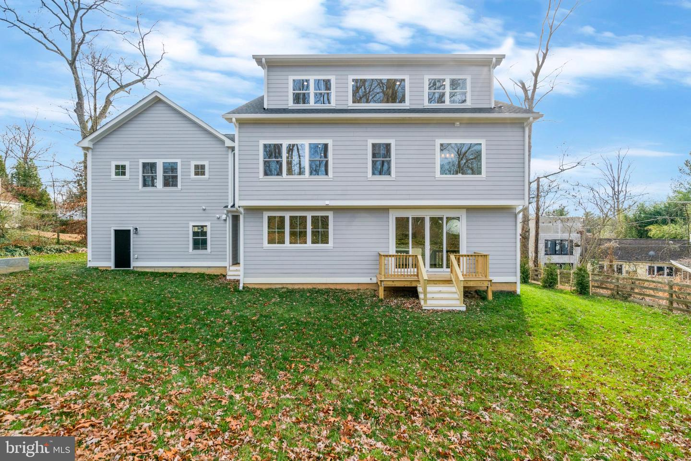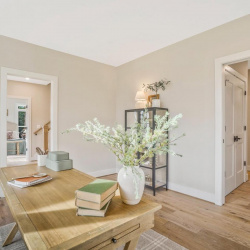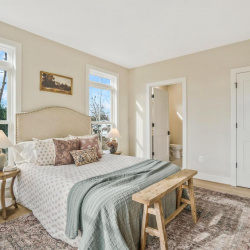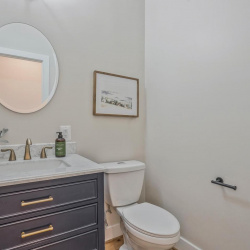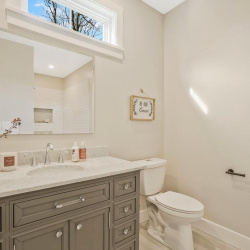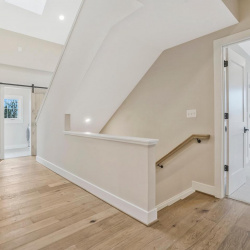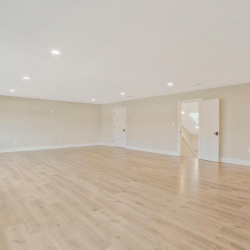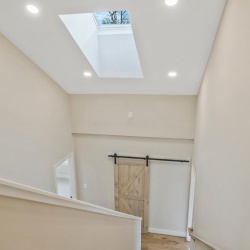
Property Details
https://luxre.com/r/GE0z
Description
Gorgeous new construction home sits on a half-acre lot and is nestled among mature trees in the beloved NOVA Fort Hunt community in the sought after Waynewood Elementary School District. With over 5,000 square feet of above-grade living space, this one-of-a-kind home offers classic architectural features, lots of upgrades and a fantastic layout. Entering the home through the welcoming covered front porch you will immediately appreciate the beautiful wide-plank hardwood floors, 9 ft ceilings, oversized windows, and open airy feeling. On the right is an office (can easily convert to a formal dining room). On the left is a main floor bedroom with a full ensuite to keep your guests happy in their own private area. As you pass the beautiful staircase, you enter a light-filled expansive kitchen/dining/family room area with a large gas burning fireplace flanked by built-in bookshelves. The oversized sliding glass doors of the family room provide lovely views of the tree-lined backyard. The kitchen features white shaker painted maple cabinets, quartz countertops, tiled backsplash, large farmhouse sink, large island with seating for 4 and plenty of storage. Immediately off the kitchen, you will find a powder room and butler’s pantry with beverage fridge and storage. Adjoining the pantry is a large mudroom with custom built-in cubbies for coats, shoes &. backpacks with access to the garage as well as the front and back yards. Upstairs there are 4 bedrooms plus a huge recreation room (or 5th bedroom with double closets and full ensuite). The owner’s suite, with views of the backyard, has 2 walk-in closets, a gorgeous bathroom with soaking tub, large glass-enclosed shower, and double sinks. Bedroom #1 has a private ensuite; bedrooms #2 & #3 share a Jack n Jill bathroom with a double sink vanity. Other second floor features include a laundry room with custom cabinetry, walk-in storage closet and even space for a future elevator! You'll never have to leave this beautiful home. But wait, there's another level! You have the option of customizing the 3rd floor. You can add another bathroom, maybe even a sauna-make it whatever your heart desires! Finally, let's face it, one of the most important spaces in anyone's dream home is a good-sized attached garage. This finished garage easily fits 2 cars and is wired to charge your electric car! This home features many upgrades such as 2 separate Carrier Heating/Air Conditioning zoned systems, tankless water heater with infinite hot water, CAT-6 wiring with multimedia outlets, Hardie-plank siding, lifetime architectural shingled roof with metal roof accents, and a dedicated natural gas hookup for grilling. WFB Companies Inc. and Crafted Architecture have designed a home you will not want to leave. But should you have to, you are a block away from the wonderful shops and restaurants of Hollin Hall Village, including the famous Variety Store and Village Hardware! The home is in the Tauxemont Village Community which is a Cooperative not an HOA. The Cooperative manages the well water system, 3 parks, nature trail and tennis court. Homeowners can also access the Tauxemont school playground. Cost is $700 annually which includes water. You can access Tauxement Park by a path just one house over. There is a path up between the hosues so no need to go on busy roads! Beyond that you will also find lots of parks, pools, and pickle ball courts nearby, including the wonderful Mount Vernon Park with pool, pond, tennis courts and pavilion. Bring your fishing rod. Even though you will feel far away from urban mayhem, you are minutes from the George Washington Parkway with its beautiful views of the Potomac River, biking and walking path, easy access to Old Town, Hwy 495, Reagan International Airport. Don't miss out on this truly special new home.
Features
Appliances
Central Air Conditioning, Cook Top Range, Dishwasher, Disposal, Double Oven, Freezer, Oven, Refrigerator.
General Features
Fireplace.
Interior Features
Kitchen Island, Skylight, Walk-In Closet.
Rooms
Family Room, Laundry Room, Office.
Roofing
Metal.
Flooring
Carpet, Hardwood, Wood.
Schools
WAYNEWOOD Elementary, WEST POTOMAC High, CARL SANDBURG Middle School.
Additional Resources
McEnearney Associates | Middleburg Real Estate | Atoka Properties
1304 Gahant Rd
Stunning Custom Energy Efficient Home in Alexandria, VA - YouTube





