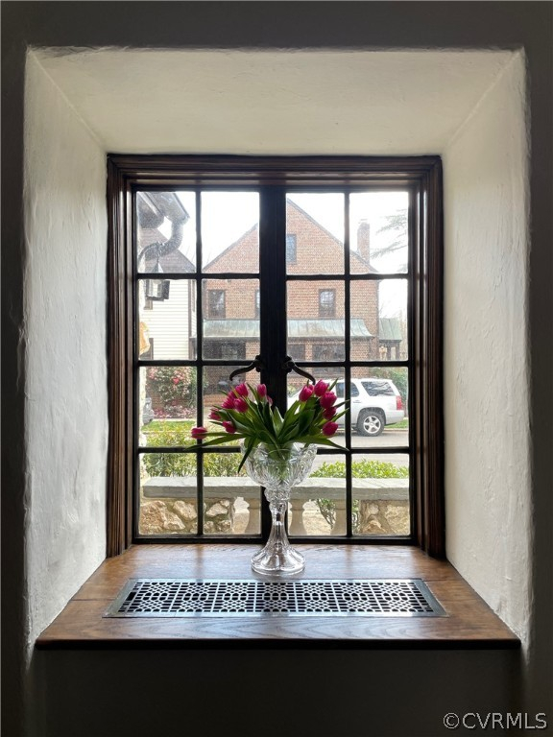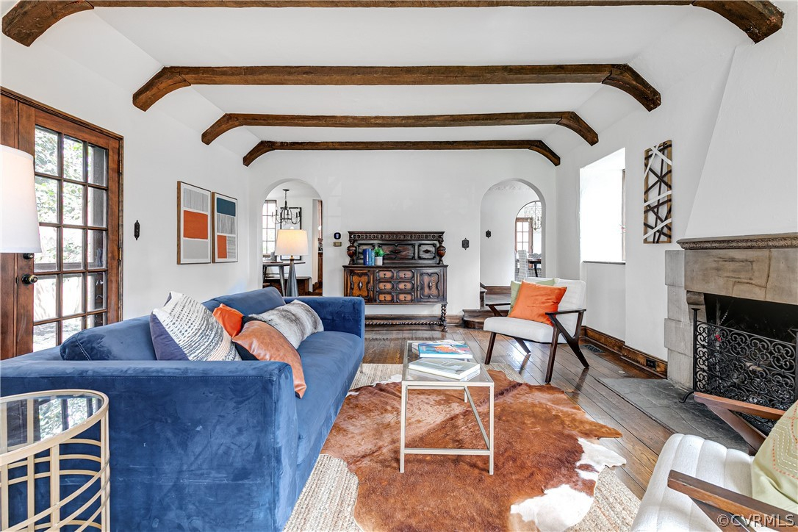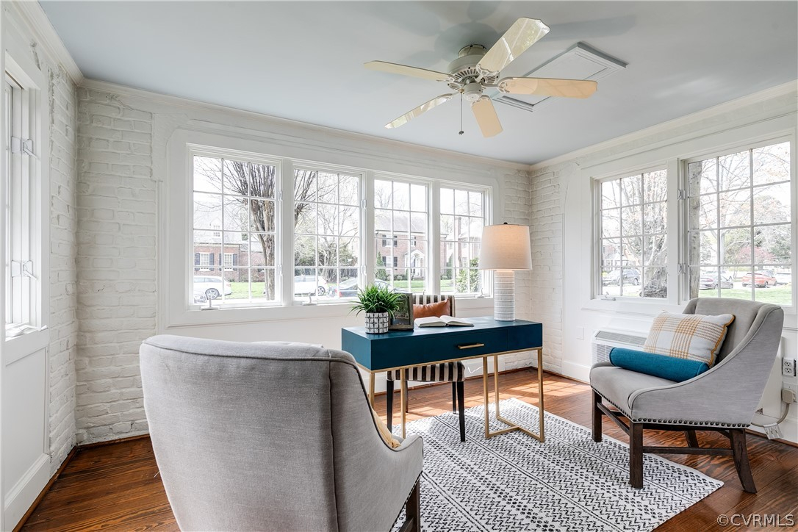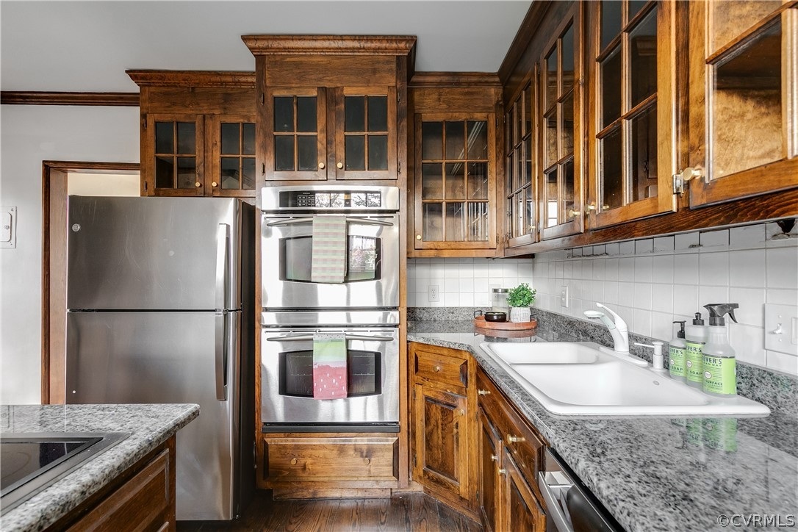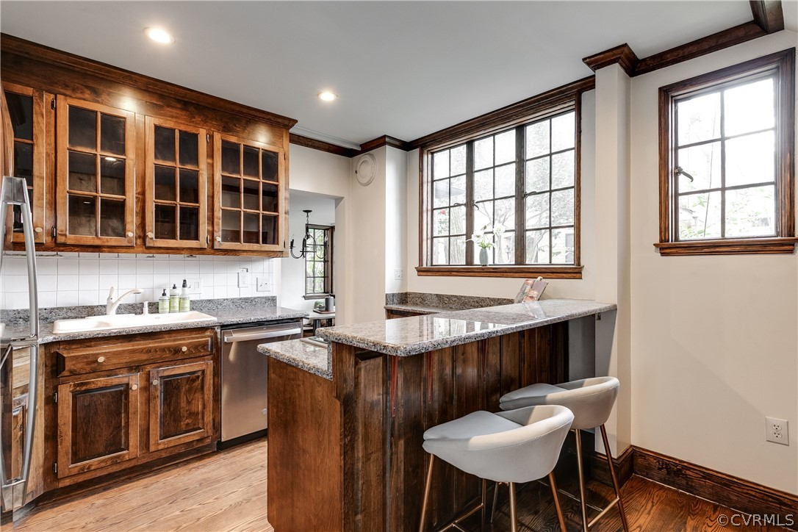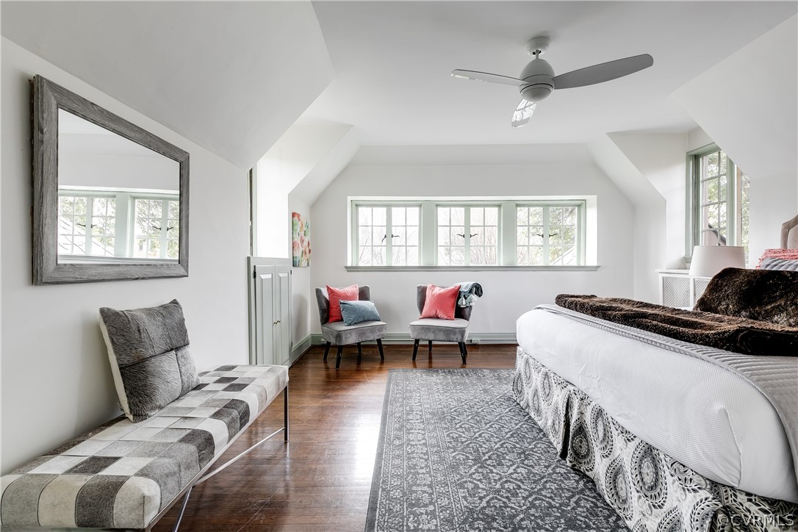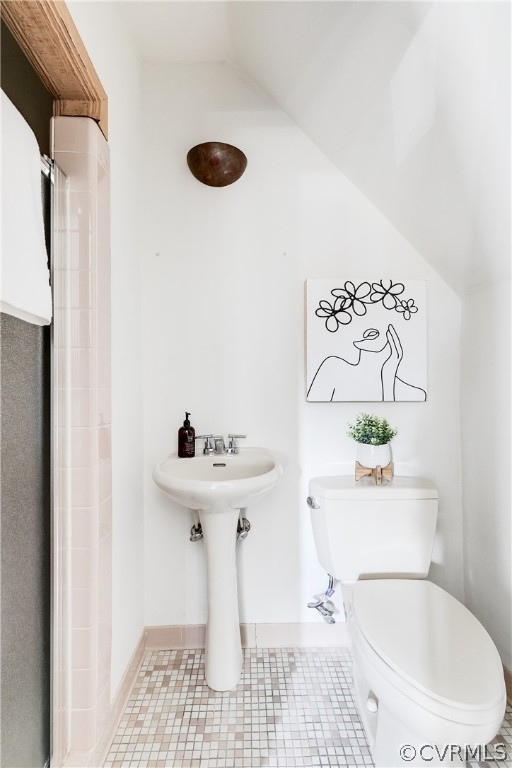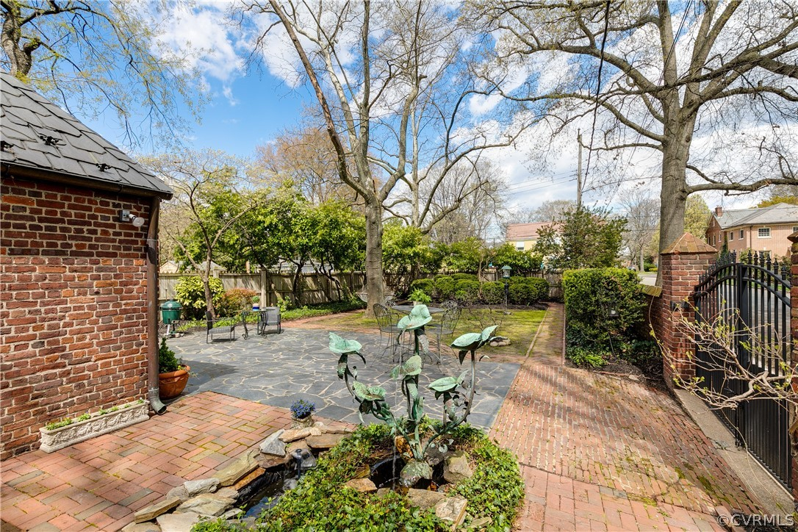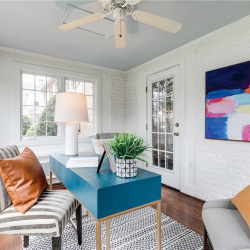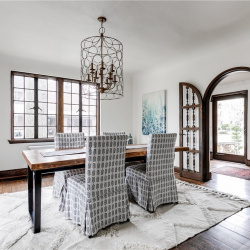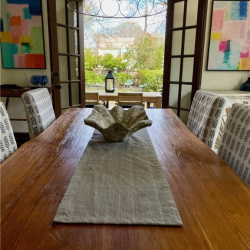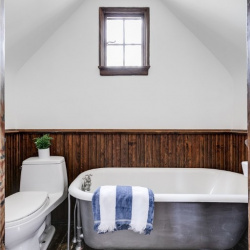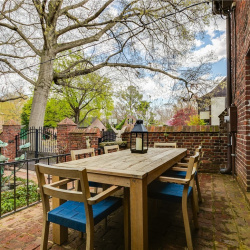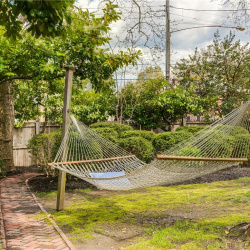
Property Details
https://luxre.com/r/GE0j
Description
Built in 1926 and designed by noted architect Carl Lindner, this striking Tudor Revival offers all the architectural charm and craftmanship of the era with the snaggletooth slate gable roof, leaded group casement windows, and copper gutters. The stately stone and brick entrance invites you into the foyer with plaster walls and embellished crown. The wide plank oak floor takes you to the beautiful, spacious Living Room with a limestone gas fireplace, rough beamed ceiling, French doors to a private patio and fountain. The sunroom/ office has lots of light and a door to the patio. The dining room with its French doors taking you to the terrace with another fountain, and connecting to the kitchen with some newer SS appliances, granite counters, and a quaint dining nook. The finished, waterproofed basement, off the kitchen has an exterior entrance and is the perfect playroom or family room. The full-sized laundry room has a SS wash sink and tiled floor. As you go up the wide staircase, notice the original stained-glass window flanked by built in bookcases. The primary bedroom has 2 closets, en-suite bath, and plenty of light! There are three more bedrooms and 2 bathrooms. This home has so much to offer and is perfect for entertaining. The established boxwood garden, camelia trees and slate patio create the perfect entertaining space. This friendly neighborhood welcomes the next owners.
Features
Appliances
Ceiling Fans, Dishwasher, Disposal, Double Oven, Dryer, Range/Oven, Refrigerator, Washer & Dryer.
General Features
Fireplace.
Interior Features
Beam Ceilings, Book Shelving, Ceiling Fans, Exposed Beams, French Doors, Granite Counter Tops, High Ceilings, Recessed Lighting, Security System.
Exterior Features
Patio.
Roofing
Slate.
Flooring
Wood.
Parking
Garage, Off Street.
Schools
Munford Elementary, Thomas Jefferson High, Albert Hill Middle School.
Additional Resources
Seasoned Realtors in Richmond, Virginia | SRMF Real Estate
4300 Stuart Avenue








