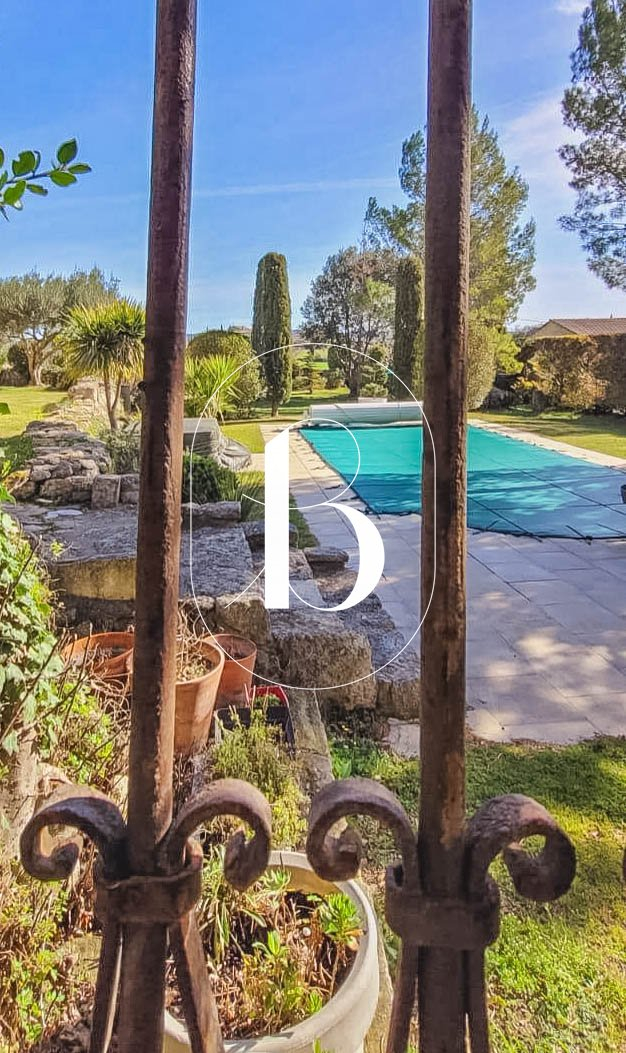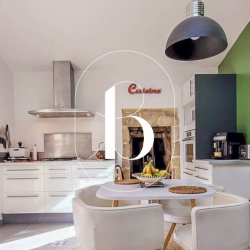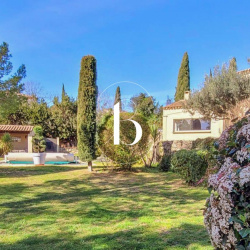
Property Details
https://luxre.com/r/GDkI
Description
Uzès - One of the finest addresses.
In absolute peace and quiet, surrounded by stone walls, this elegant property enjoys an exceptional setting in the heart of a landscaped garden of 1800m².
Various living areas to suit all moods and seasons...
The swimming pool area (8x4m) features a charming, covered terrace and a separate annexe with bedroom, bathroom and toilet.
There is also a 4-seater jacuzzi for cooler evenings.
Finally, there is a south-facing terrace with a pergola that can be accessed directly from the kitchen.
The house spans 180m² and includes a spacious living area of over 50m² with exposed beams and a fireplace with authentic old chestnut beams. A fitted kitchen of 24m² and a storeroom with utility room. Separate toilet.
The sleeping quarters feature a vast ground floor suite of over 35m² with dressing room and private bathroom. Upstairs, two further bedrooms, bathroom and separate toilet.
The outbuildings include a 40m² carport with stone pillars that can accommodate two vehicles, a bicycle garage and a workshop.
Reversible air conditioning and fireplace with hot air blower.
A property selected by Botella and Sons Real Estate (since 1989). Agency fees are to be paid by the vendor. Information on the risks to which this property is exposed is available on the Géorisques website. We look forward to discussing your project. Ref: 2579
Uzès - Une des plus belles adresses.
Au calme absolu, entourée de murs en pierre, cette élégante propriété profite d\'un lieu d\'exception au cœur d\'un jardin paysagé de 1800m².
Différents lieux de vie au gré des humeurs et des saisons …
L\'espace piscine (8x4m) est agrémenté d\'une charmante terrasse couverte et d\'une annexe indépendante avec chambre, salle d\'eau et toilettes.
Également un jacuzzi 4 places pour les soirées plus fraîches.
Et enfin une terrasse avec pergola plein sud accessible directement depuis la cuisine.
La maison développe 180m² comprenant une volumineuse pièce à vivre de plus de 50m² avec poutres et une cheminée de plus d\'authentique poutre ancienne en châtaignier. Une cuisine aménagée de 24m² et un cellier avec buanderie. Toilettes indépendantes.
L’espace nuit propose de plain pied une vaste suite de plus de 35m² avec dressing et salle de bains privatifs. A l’étage, deux autres chambres, salle de bains et toilettes indépendantes.
Les annexes disposent d’un abri voiture avec pilier en pierre de 40m² pouvant recevoir deux véhicules, un garage à vélo et un atelier.
Chauffage par climatisation réversible et cheminée avec pulseur d’air chaud.
Une propriété sélectionnée par Botella et Fils immobilier depuis 1989. Les honoraires de l’agence sont à la charge du vendeur. Les informations sur les risques auxquels ce bien est exposé sont disponibles sur le site Géorisques. Au plaisir d\'échanger sur votre projet. Réf. : 2579
Features
Parking
Garage.
Additional Resources
Real estate agency in Uzès, Barjac, Goudargues | Botella
Uzès - Une des plus belles adresses.
Vente maison contemporaine Uzes, 194m² 1800m² 6 pièces 1 080 000
































































