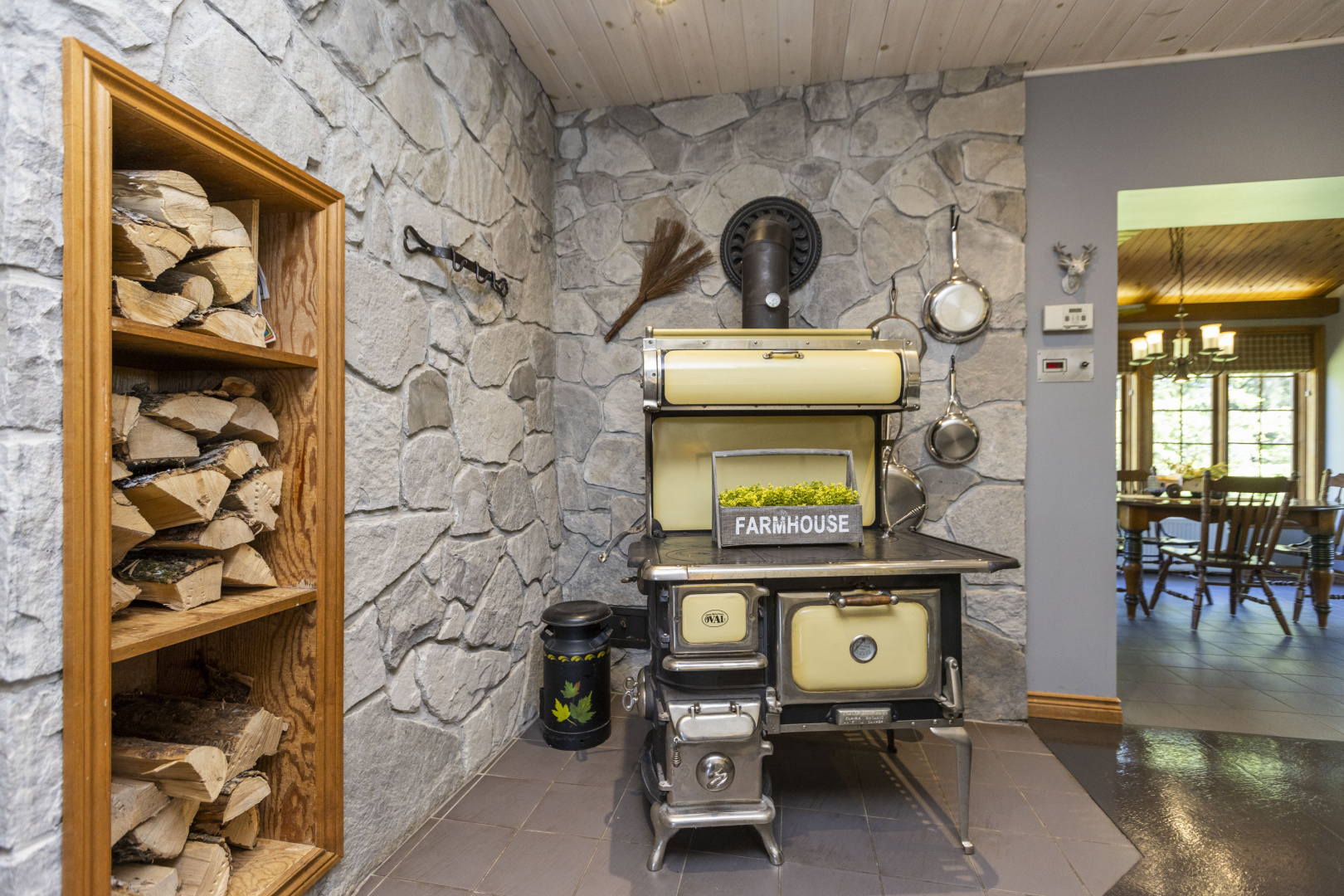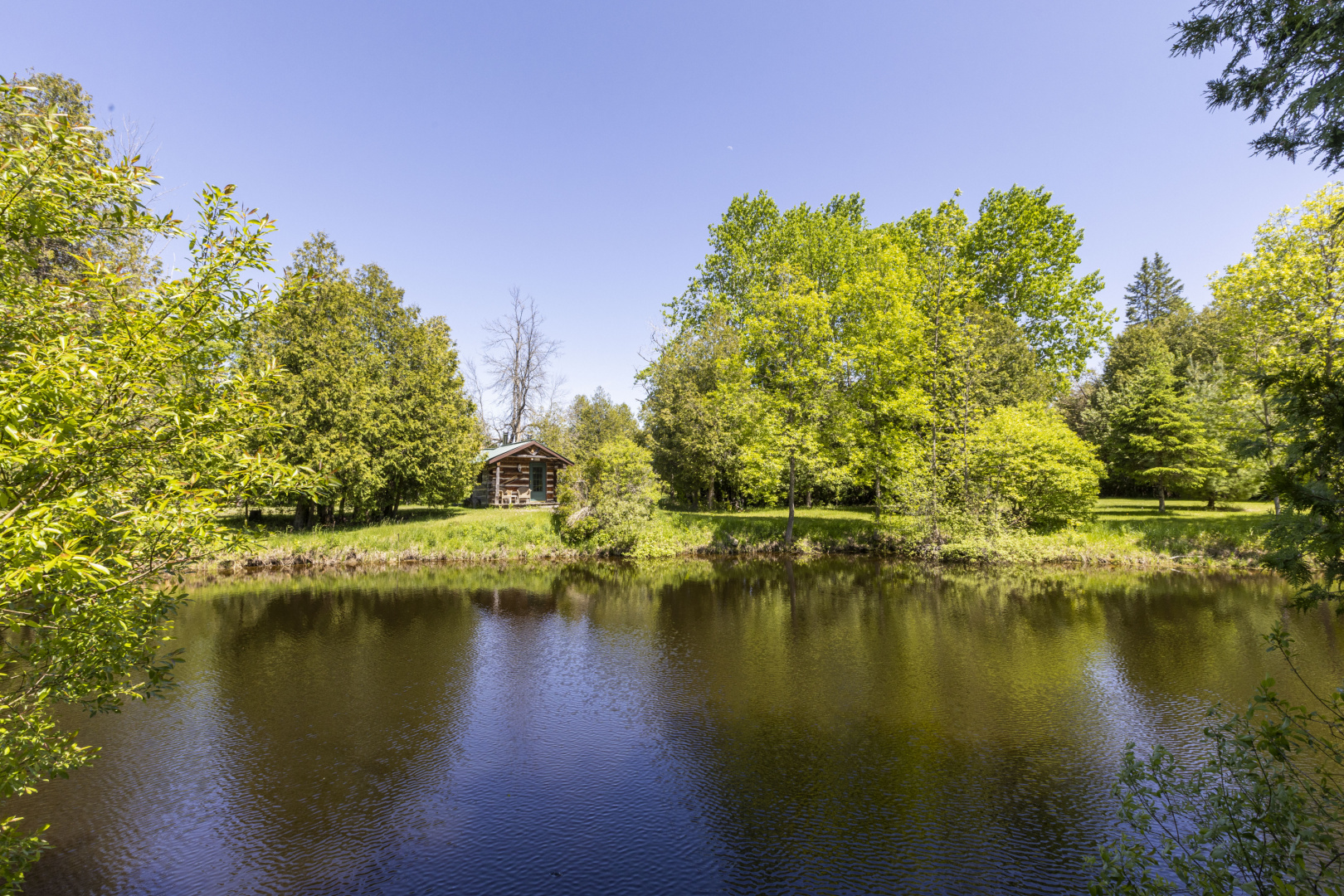
Property Details
https://luxre.com/r/GDk1
Description
This 108 acre estate unfurls like a kaleidoscope of opportunities, offering a myriad of potential uses! Tillable land, pasture, trails & approx. 50ac of maple bush + 2 ponds w/2 log cabins adding to the delight of this bucolic setting. Impressive multi-level barn: lower for horses/animals + huge upper event space w/wet bar. Oversized heated garage, 60x30’ heated shop, “Honey House” offering great potential for future guest suite, massive coverall & more! With a 130 year legacy this expansive triple brick residence is a piece of prudently preserved history filled w/enchantment & wonder. Boasting 4 bdrms + bonus 3rd flr, modern & classic touches harmonize beautifully w/wood floors, beams & intricate details speaking to craftsmanship of the past. Gorgeous saltwater pool w/diving/water feature rocks & patio w/bar offers resort style living. Seize this once in a lifetime opportunity to own this private country estate mere mins. to HWY, Carleton Place & Ashton. Possibility of 2 serverances!
Features
Amenities
Garden, Hot Tub, Park, Pool, Sunroom, Vacuum System, Walk-In Closets, Wireless Internet.
Appliances
Burglar Alarm, Ceiling Fans, Central Air Conditioning, Central Vacuum, Cook Top Range, Dishwasher, Hot Tub, Kitchen Sink, Oven, Refrigerator, Washer & Dryer.
General Features
Fireplace, Private.
Interior Features
Air Conditioning, Balcony, Beam Ceilings, Built-in Bookcases/Shelves, Cathedral/Vaulted/Tray Ceiling, Ceiling Fans, Central Vacuum, Furnace, High Ceilings, Hot Tub/Jacuzzi/Spa, Kitchen Island, Network/Internet Wired, Recessed Lighting, Skylight, Two Story Ceilings, Walk-In Closet, Washer and dryer, Water Purification System, Wood Ceilings, Woodwork.
Rooms
Basement, Family Room, Formal Dining Room, Guest Room, Kitchen/Dining Combo, Laundry Room, Living Room, Loft, Recreation Room, Storage Room, Sun Room, Workshop.
Exterior Features
Balcony, Barn/Stable, Horse Facilities, Hot Tub, Large Open Gathering Space, Open Porch(es), Outbuilding(s), Outdoor Living Space, Paddock, Shaded Area(s), Storage Shed, Sunny Area(s), Swimming, Wood Fence.
Exterior Finish
Brick.
Roofing
Metal.
Flooring
Carpet, Hardwood, Soft Wood.
Parking
Covered, Driveway, Garage, Golf Cart, Paved or Surfaced.
View
Garden View, Pasture View, Southeast, Swimming Pool View, Trees.
Additional Resources
Royal LePage Team Realty | Ottawa Real Estate | MLS® | Sold Prices
1276 Beckwith 9th Line, Carleton Place Ontario
Private country estate just mins. to HWY, Carleton Place & Ashton! - YouTube
















































































































