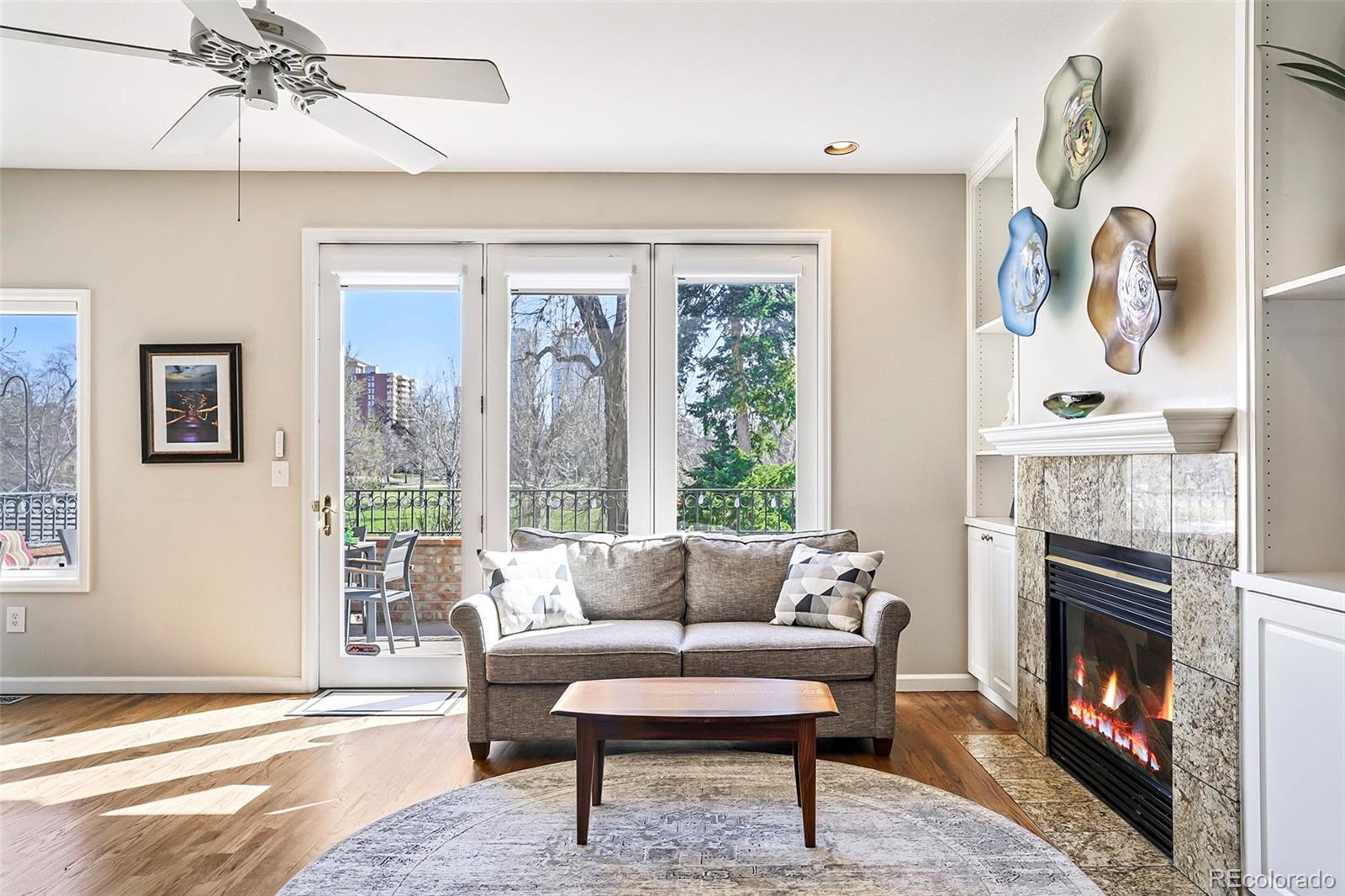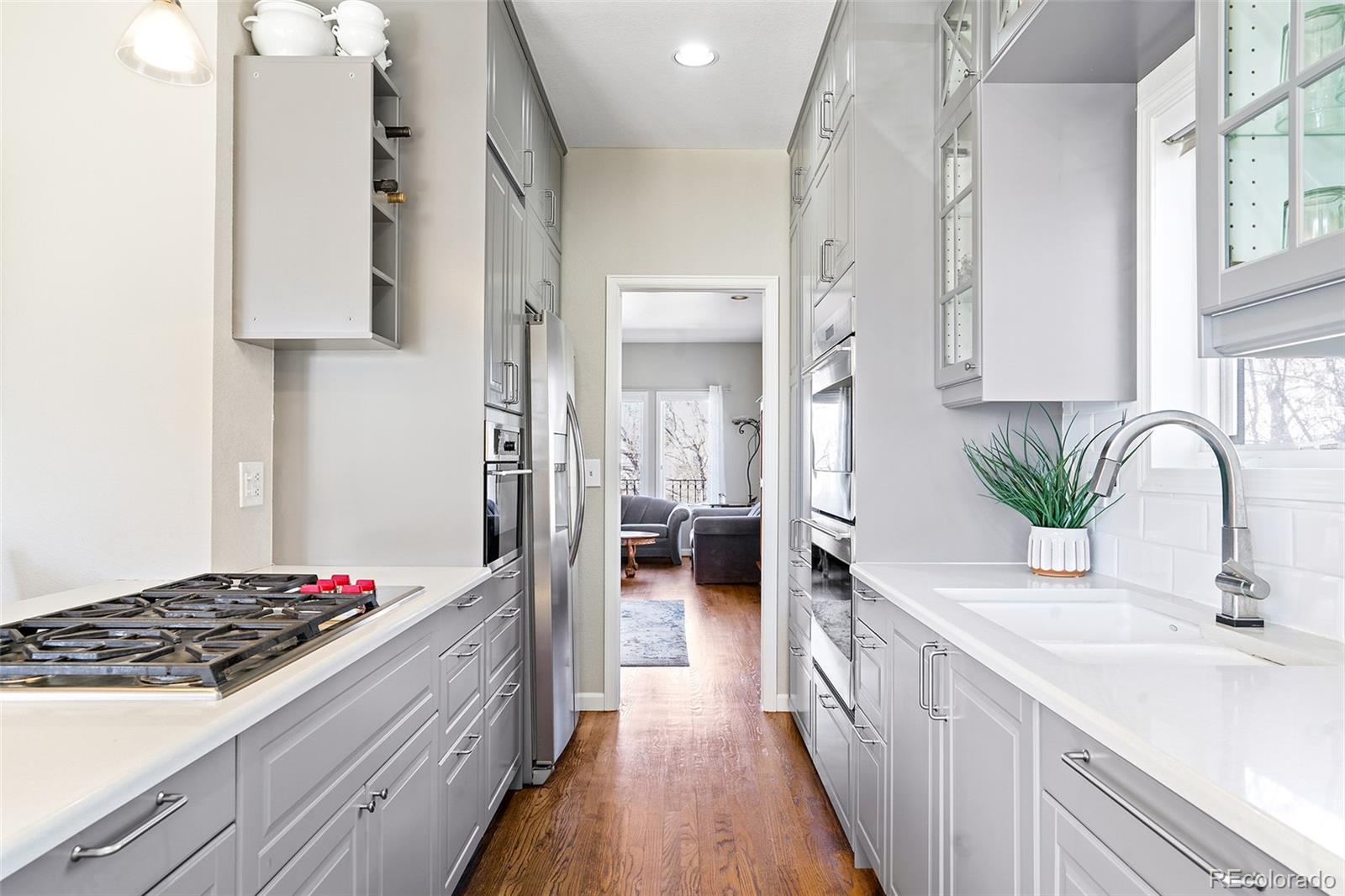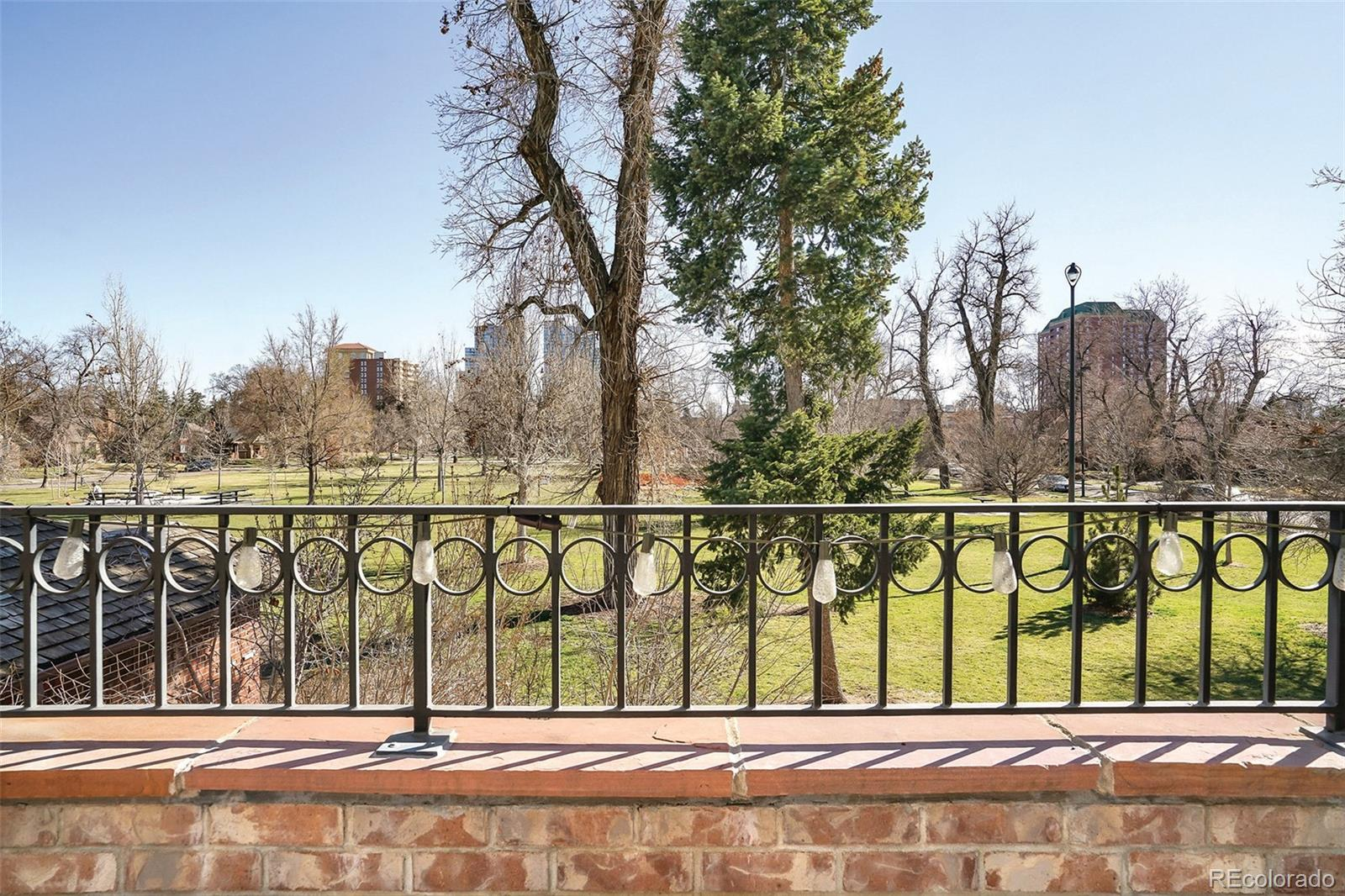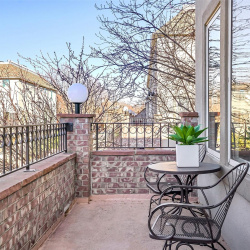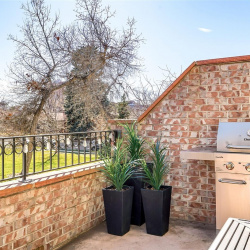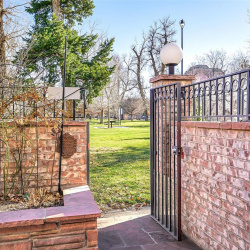
Property Details
https://luxre.com/r/GDiv
Description
Live right on Alamo Placita Park!
Underscored by high-end updates, a prime location and a flowing layout, this expansive end-unit townhome radiates artistry. A private and elevated front porch ushers residents inward to an open floorplan. Equipped with 13 more windows than interior units, the home is a luminous retreat with multiple living areas, including a great room with a formal dining space. A gas fireplace anchors the secondary living area, emitting warmth into a nearby kitchen — remodeled to include Wolf appliances and quartz countertops
New carpet, tile and wood floors are found throughout the home, as well as a new stair railing that leads residents into an enclave of sunlit bedrooms. The primary suite is a showcase of relaxing bliss with bay windows that frame views of Alamo Placita Park. A five-piece en-suite has been reimagined with a steam shower and a deep soaking tub. Discover a finished lower-level haven with a built-in bar area and direct access to a private patio with a gate leading directly into the park.
Additional recent upgrades to this beautiful property include a new furnace with humidifier, new A/C unit, and a new retractable awning on back deck.
Features
Appliances
Bar Refrigerator, Ceiling Fans, Central Air Conditioning, Cook Top Range, Dishwasher, Disposal, Double Oven, Humidifier, Microwave Oven, Oven, Refrigerator, Wine Cooler.
General Features
Fireplace.
Interior Features
Bay/bow Window, Carbon Monoxide Detector, Ceiling Fans, Tile Counter Tops, Walk-In Closet.
Exterior Features
Balcony, Exterior Lighting, Patio.
Roofing
Composition Shingle.
Flooring
Carpet, Tile, Wood.
View
Mountain View.
Schools
Dora Moore Elementary, East High, Morey Middle School.
Additional Resources
376 N Emerson Street






