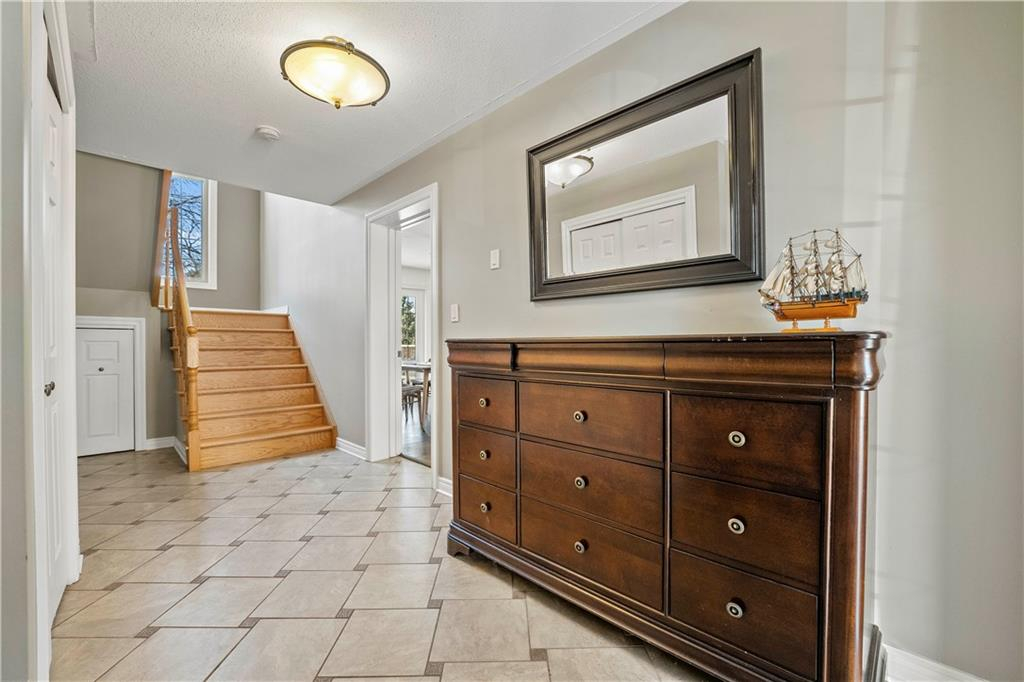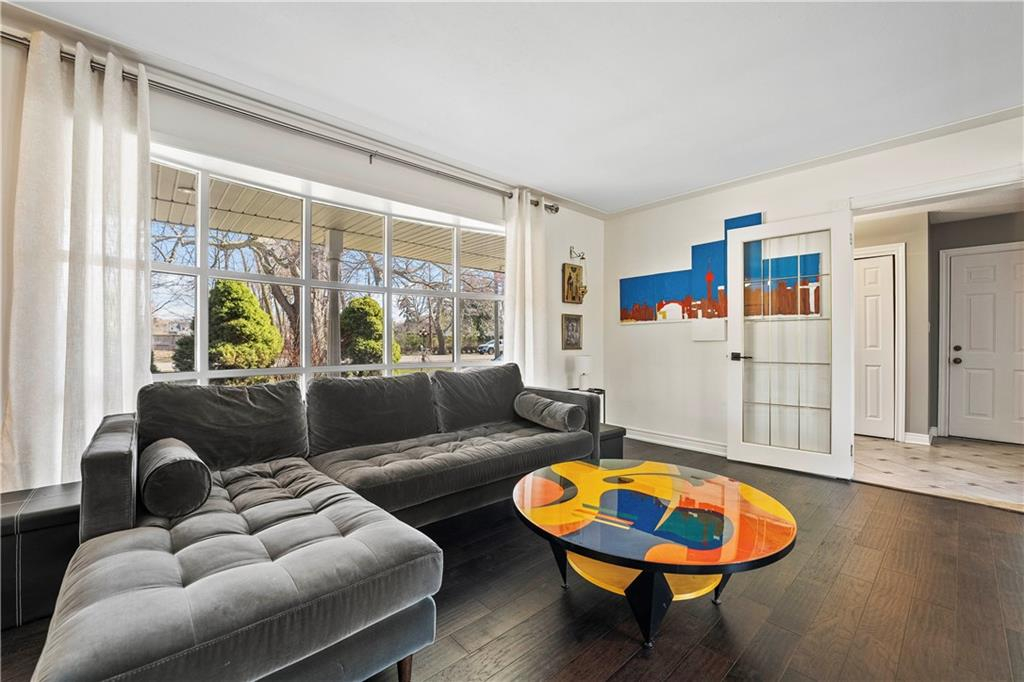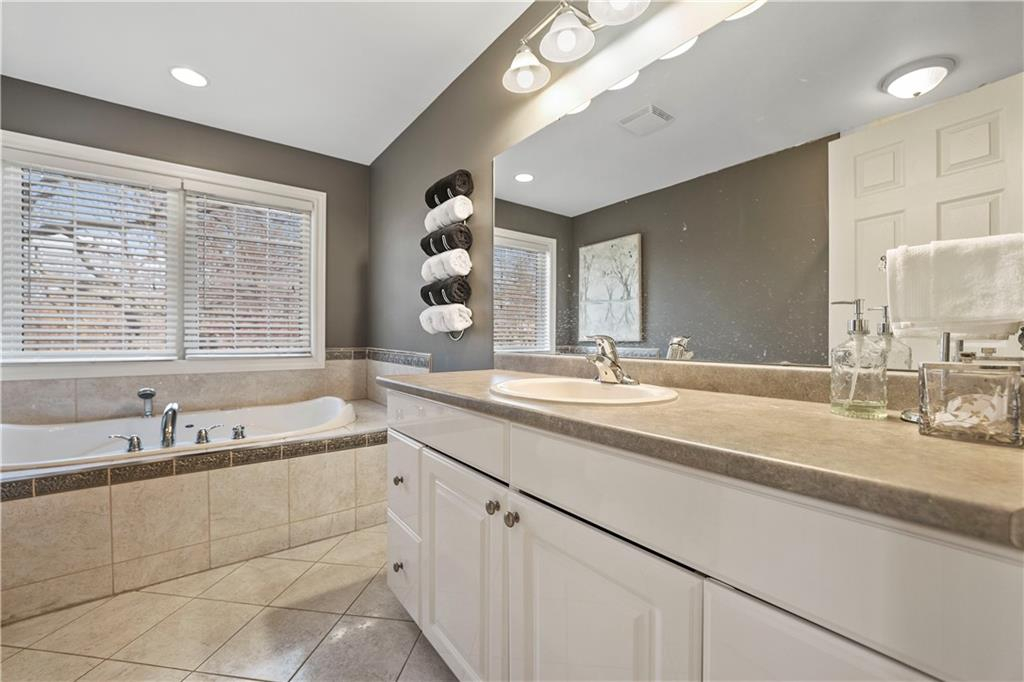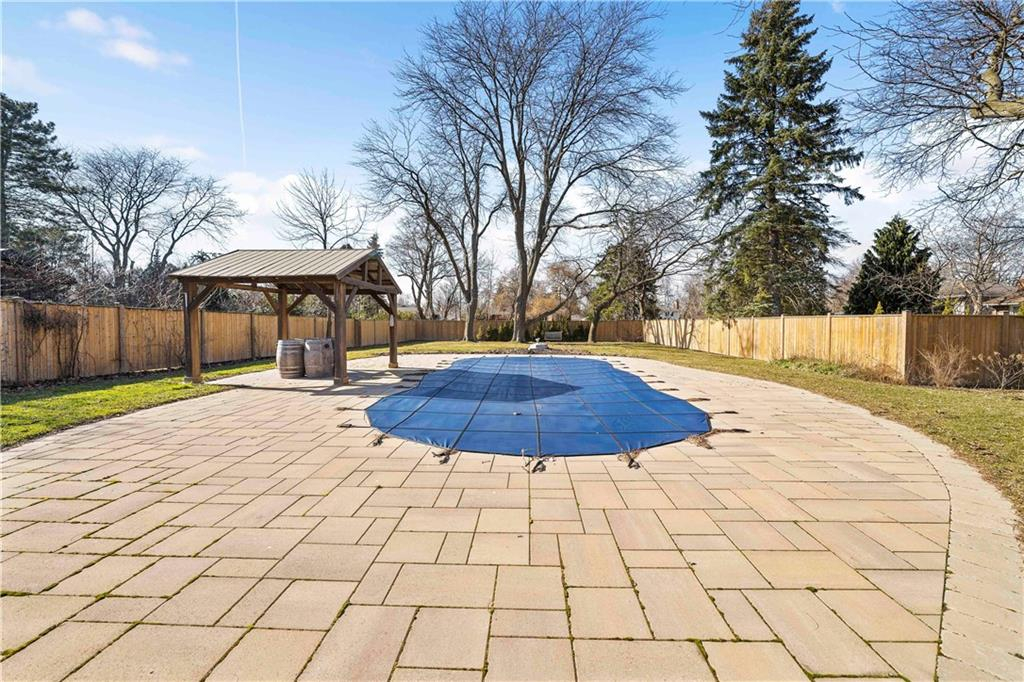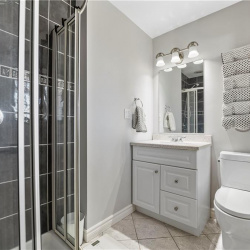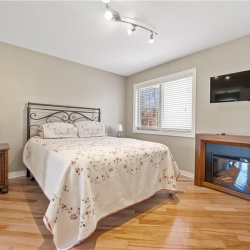
Property Details
https://luxre.com/r/GDXY
Description
Opportunity knocks at 375 Mississauga. Exceptional investment opportunity in the heart of Niagara-on-the-Lake's sought-after Old Town. Sitting on a massive lot of 126.35 x 211, with its ideal location mere steps from downtown amenities and attractions, whether you're a buyer who wants to turn this into an amazing family home or an investor, this versatile home offers the potential to capitalize on the booming tourism market. Formerly operated as a successful B&B, this property boasts a multi-level floor plan perfectly suited for conversion into three semi-detached dwellings. Each unit could feature private bedroom suites and comfortable living areas, catering to both short-term guests and long-term residents. The spacious primary suite with a private deck, family room with fireplace, and formal dining room provide the perfect canvas for upscale finishes and modern amenities. French doors and multiple walk-outs offer seamless indoor-outdoor living, while the professionally landscaped exterior sets the stage for relaxation and entertainment. This property is primed for value enhancement. Explore the potential for lucrative returns in this vibrant tourist destination, strategically positioned at the heart of Old Town Niagara-on-the-Lake. Don't miss your chance to turn this property into a lucrative investment opportunity! With the suggested ability to build 3 semi-detached dwellings.
Features
Amenities
Kitchenware, Pool, Vacuum System, Walk-In Closets.
Appliances
Central Air Conditioning, Central Vacuum, Cook Top Range, Dishwasher, Dryer, Fixtures, Kitchen Sink, Microwave Oven, Oven, Range/Oven, Refrigerator, Stainless Steel, Washer & Dryer.
General Features
Covered, Fireplace, Heat, Parking, Private.
Interior Features
Air Conditioning, All Drapes, Blinds/Shades, Cathedral/Vaulted/Tray Ceiling, Central Vacuum, Crown Molding, Decorative Lighting, Decorative Molding, Floor to Ceiling Windows, Kitchen Accomodates Catering, Recessed Lighting, Smoke Alarm, Solid Surface Counters, Solid Wood Cabinets, Solid Wood Doors, Walk-In Closet, Washer and dryer.
Rooms
Basement, Den, Family Room, Formal Dining Room, Living Room, Utility Room.
Exterior Features
Balcony, Exterior Lighting, Fencing, Fireplace/Fire Pit, Gazebo, Large Open Gathering Space, Open Porch(es), Outdoor Living Space, Recreation Area, Shaded Area(s), Sunny Area(s), Swimming, Wood Fence.
Exterior Finish
Brick, Vinyl Siding.
Roofing
Asphalt, Composition Shingle.
Flooring
Tile, Wood.
Parking
Covered, Driveway, Garage, Guest, Off Street, Open, Paved or Surfaced.
View
North, Panoramic, Scenic View, Street, Swimming Pool View, Trees, View.
Categories
In-City, Skyline View.
Additional Resources
Defining the luxury real estate market in Hamilton-Burlington, CA.
375 Mississagua Street
375 Mississagua St, Niagara on the lake - YouTube

