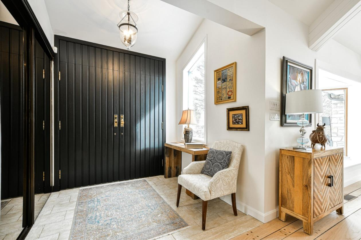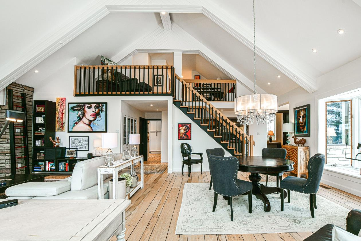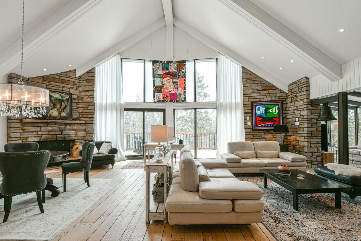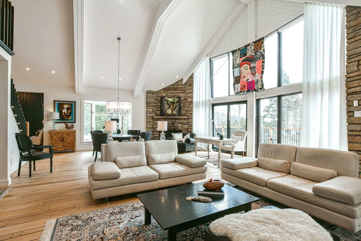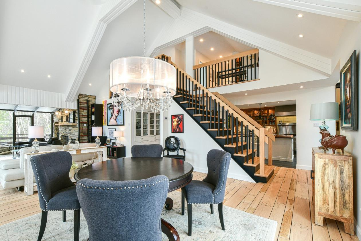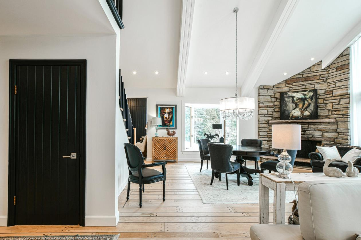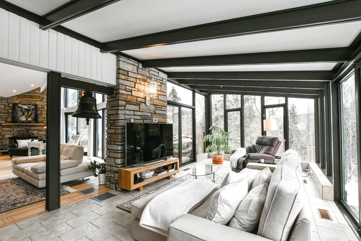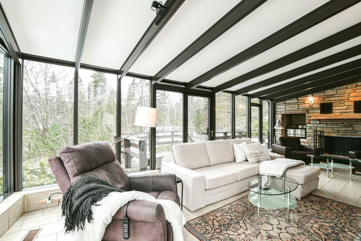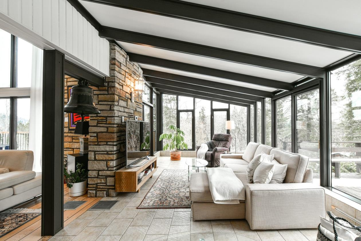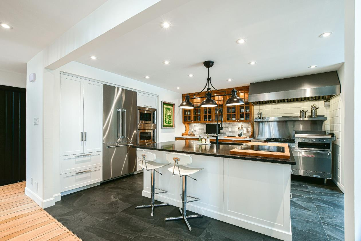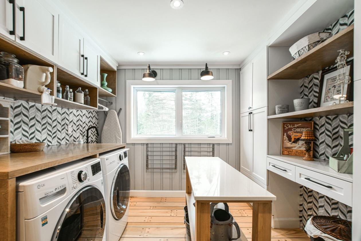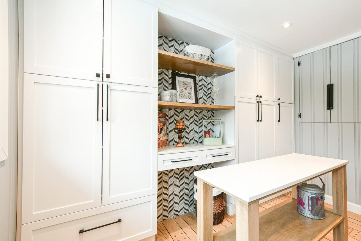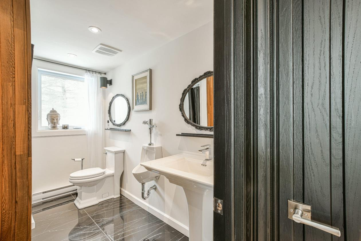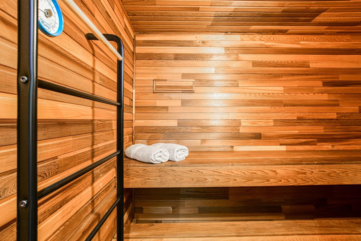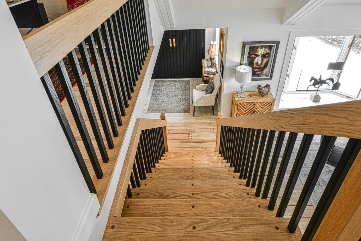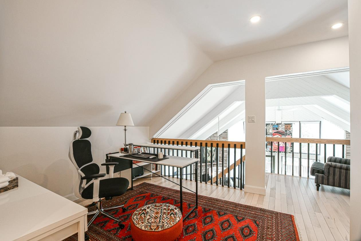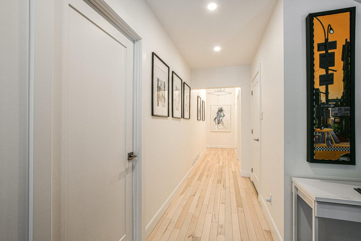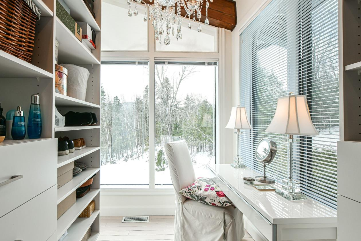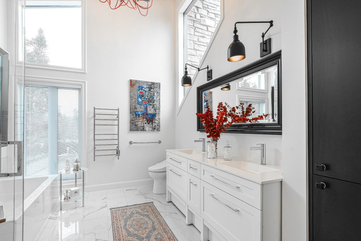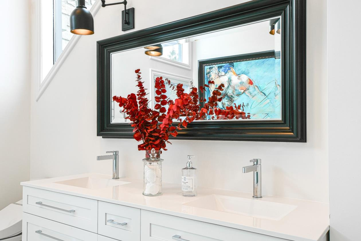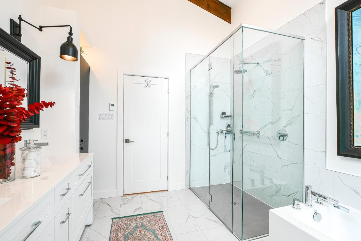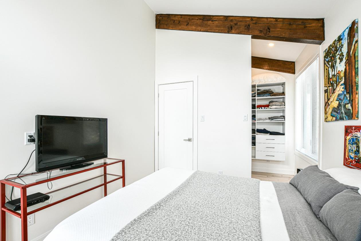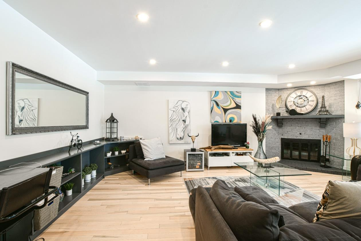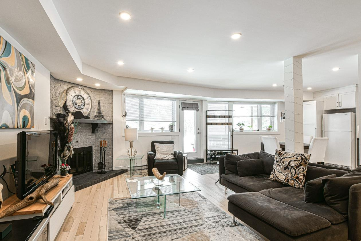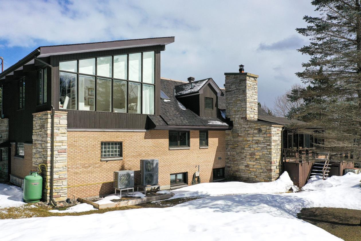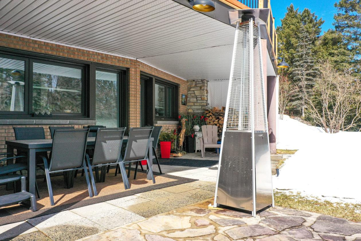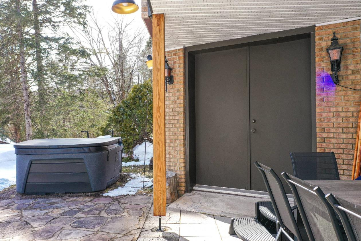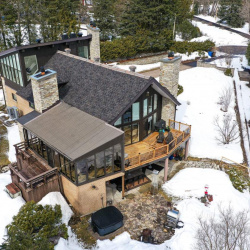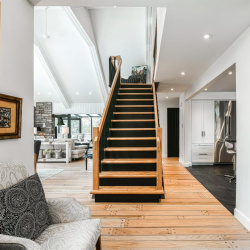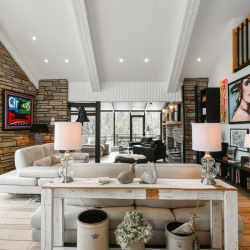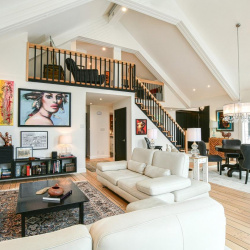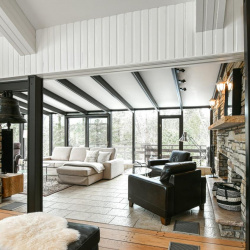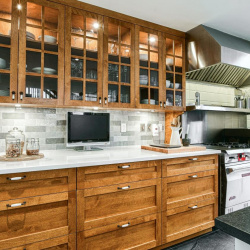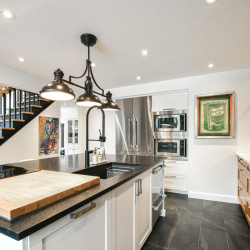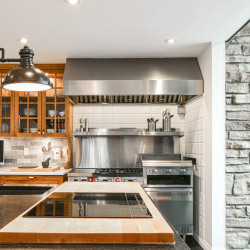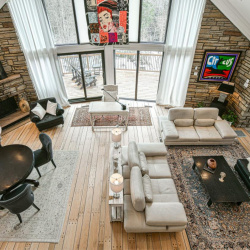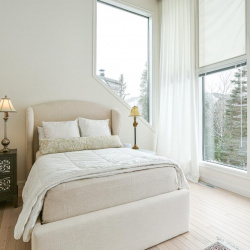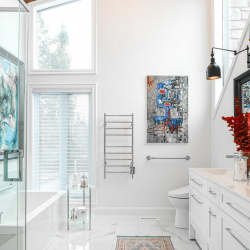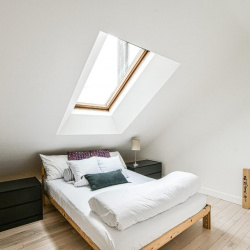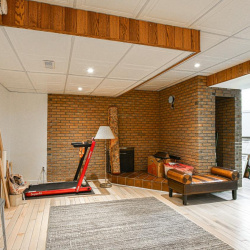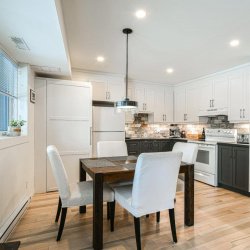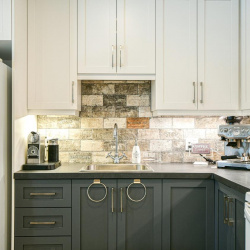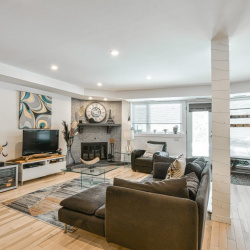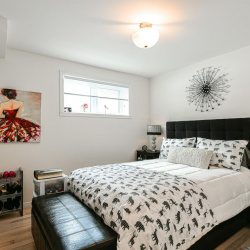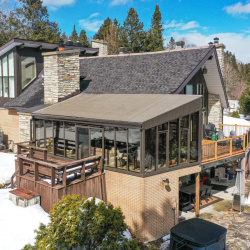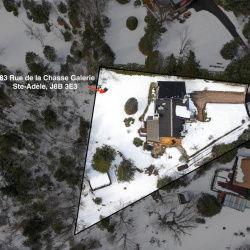
Property Details
https://luxre.com/r/GDSW
Description
Stunning, impressive and impeccable. Located practically at the bottom of the Chantecler ski mountain in Ste-Adèle, this
home benefits from a unique and desirable environment. Featuring a décor worthy of the finest magazines, this home features 5 bedrooms, 4 bathrooms, an impressive living area with cathedral ceilings, a sunroom, a magnificent kitchen, 3 laundry rooms and a garage. The basement features an intergenerational section adjoining the house. The view of the illuminated ski slopes is incredible! Although this property is close to major highways, it's in the heart of nature.
Welcome to 383 rue de la Chasse-Galerie in Sainte-Adèle.
Nestled in a cul-de-sac, with no rear neighbours, this renovated property will dazzle you!
A long driveway leads to this majestic home.
As soon as you cross the threshold of the oversized front doors, you'll understand what's on offer.
The house has been almost entirely renovated with love and attention to detail.
The current owners have invested greatly in quality and good taste.
At first glance, it's clear that this house has been meticulously maintained.
The first floor is composed as follows:
The living room and dining room share a bright, grandiose living space. The cathedral ceiling and generous windows are impressive.
The kitchen is simply perfect - everything has been thought of! It's equipped for entertaining and extremely functional, as well as being convivial thanks to its huge central island.
A sunroom overlooking the backyard overflows with natural light, making it the perfect place to relax.
This floor is completed by a bathroom featuring a sauna, and an incredibly beautiful and well-thought-out laundry room.
The upper floor is cozy, comfortable and enveloping. The high ceilings, the brightness, everything is there for your utmost comfort.
There are 3 bedrooms, two with walk-in closets, and two bathrooms. One of the bathrooms has heated floors, and the second is charmingly decorated in vintage style.
A mezzanine overlooks the living room and dining room, a superb place to set up your office.
Part of the basement benefits the main house, with a family room and a cold room that could make a fine wine cellar.
Adjoining, either from the main house or from the outside, is the intergenerational space in the basement. This attractive dwelling features two bedrooms, a bathroom, a kitchen, a living room and a dining area. It also benefits from a washer-dryer. It's currently rented for $2050/month.
This accommodation can be used by your loved ones, as additional income, or you could decide to occupy it for your own personal needs. In short, the options are numerous.
Among the many attractions of this property is the tandem garage (allowing two small cars or one large one), a huge shed/garage (25x27 feet) located in the backyard, as well as several terraces and balconies allowing you to take full advantage of outdoor living.
The garage is adjacent to the kitchen, the ideal location for your arrival with your groceries.
Words fail to describe this unique and incredible home, and only a visit will let you understand the scope of what it has to offer!
Features
Amenities
Cathedral Ceiling, Hot Tub, Kitchenware, Large Kitchen Island, Sauna, Sunroom, Vacuum System, Walk-In Closets.
Appliances
Central Vacuum, Fixtures, Hot Tub, Kitchen Island, Kitchen Pantry, Kitchen Sink, Washer & Dryer.
General Features
Fireplace.
Interior Features
Abundant Closet(s), Balcony, Beam Ceilings, Blown Ceilings, Cathedral/Vaulted/Tray Ceiling, Central Vacuum, Exposed Beams, Floor to Ceiling Windows, High Ceilings, Hot Tub/Jacuzzi/Spa, Kitchen Accomodates Catering, Kitchen Island, Sauna, Smoke Alarm, Two Story Ceilings, Walk-In Closet, Washer and dryer.
Rooms
Basement, Family Room, Laundry Room, Office, Sauna, Utility Room, Walk-In Pantry, Wine Cellar.
Exterior Features
Balcony, Hot Tub, Shaded Area(s), Storage Shed.
Exterior Finish
Brick, Stone, Wood.
Roofing
Asphalt.
Flooring
Tile, Wood.
Parking
Alley, Driveway, Garage.
View
Mountain View, Panoramic, View.
Categories
Mountain View, Suburban Home.
Additional Resources
Find Carriage Trade Listings | Royal LePage
Stunning, impressive and impeccable in an unique and desirable environment


