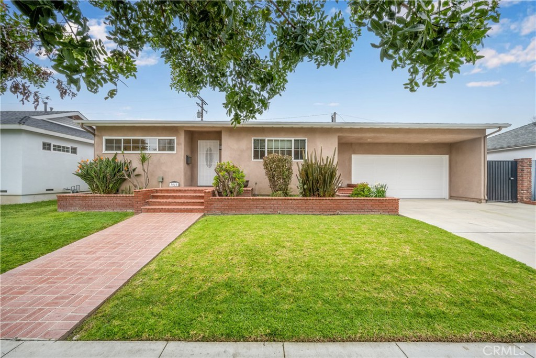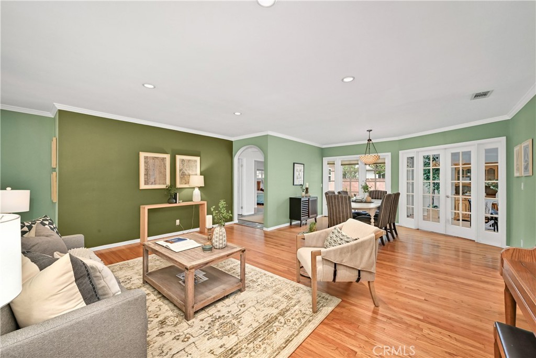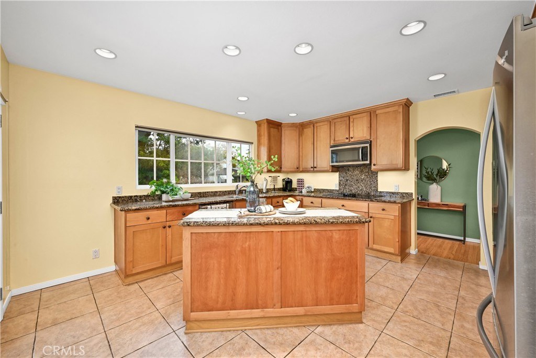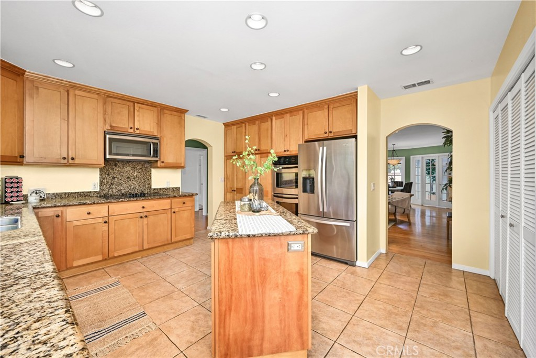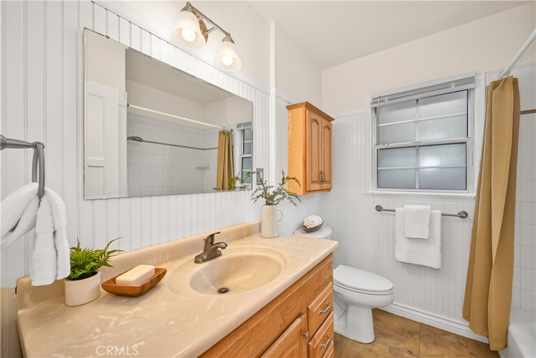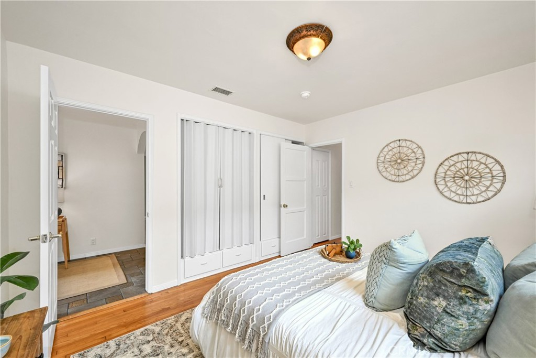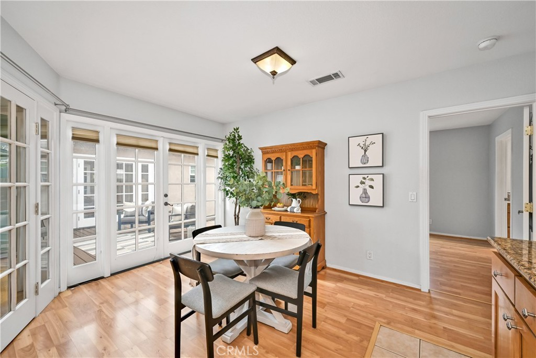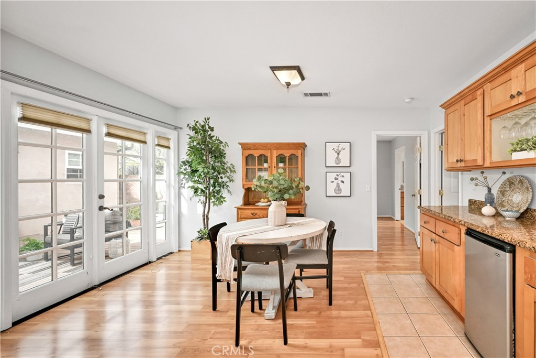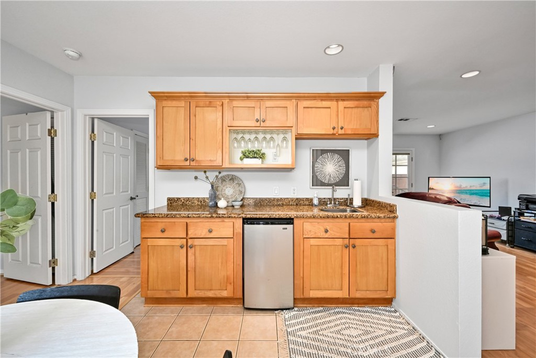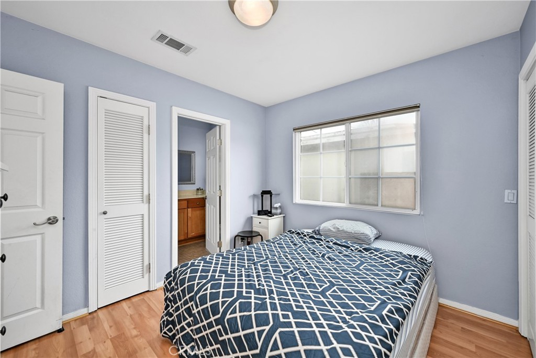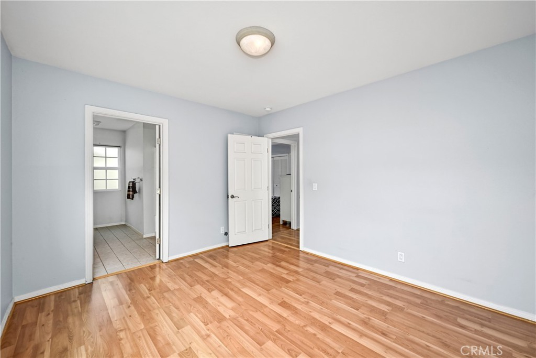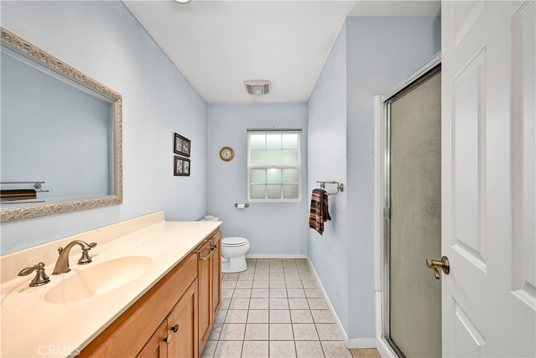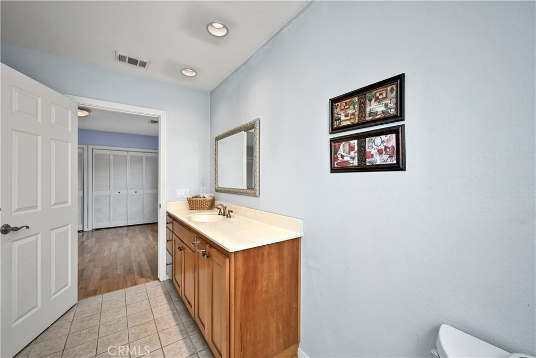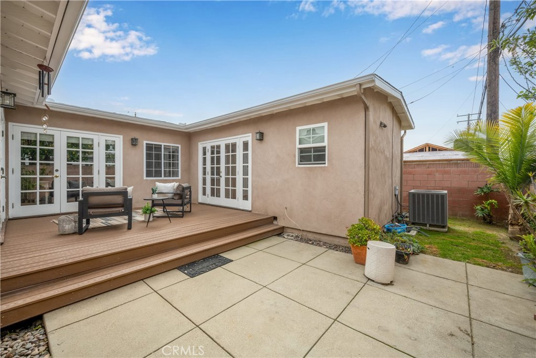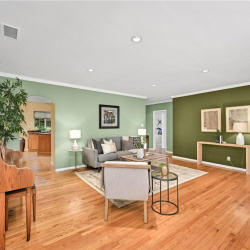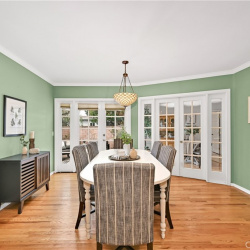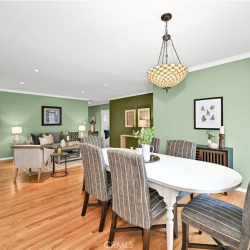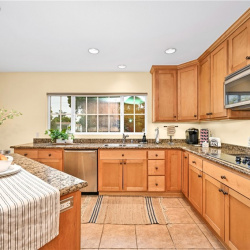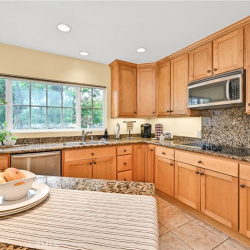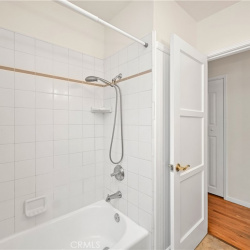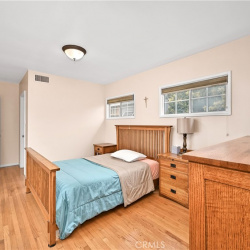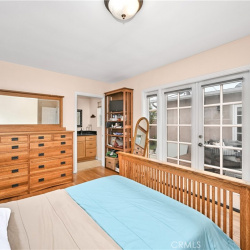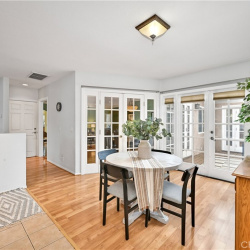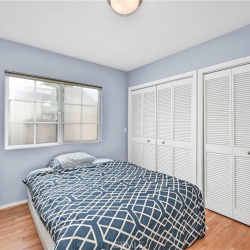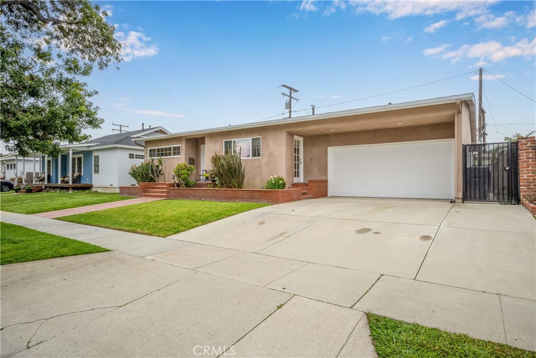
Property Details
https://luxre.com/r/GDO4
Description
This beautiful remodeled 5 Bedrooms 3 1/2 baths home has the potential of 2 separate living areas. The front portion of the house features a large open living room and dining area with crown molding, custom lighting & French doors leading to a patio deck. Remodeled kitchen with Granite counter tops, lots of natural wood cabinets & pantry space, Built in appliances, separate island with storage and laundry pantry. 3 bedrooms including a large master bedroom with a walk-in closet, 3/4 remodeled bath and French doors with patio deck access. Full hall bath with tiled floor, Wainscoting & shower over tub. Separate office area. Oak hardwood floors throughout. The back portion of the house features a living room with separate entrance. Easting area with French doors with deck access, kitchenette with Granite counter top, small refrigerator, sink and cabinet storage. Large master bedroom with double closets and remodeled 3/4 bath. 2nd bedroom with double closets & 1/2 bath. laminate flooring throughout. 2 separate heating & a/c systems. Double pane windows. Tankless water heater. 2 car attached finished garage with opener, attic storage & direct house access. Large cement driveway with room for 2 cars. Bricked front porch & planters.
Features
Appliances
Central Air Conditioning, Cook Top Range, Dishwasher, Disposal, Double Oven, Dryer, Microwave Oven, Refrigerator, Washer & Dryer.
Interior Features
Carbon Monoxide Detector, Crown Molding, French Doors, Granite Counter Tops, In-Law Suite, Recessed Lighting, Smoke Alarm.
Exterior Features
Patio.
Roofing
Composition Shingle.
Flooring
Tile.
Parking
Driveway, Garage.
Schools
Carver Elementary, Millikan High, Marshall Middle School.
Additional Resources
FirstTeam Real Estate
3045 San Anseline Avenue
