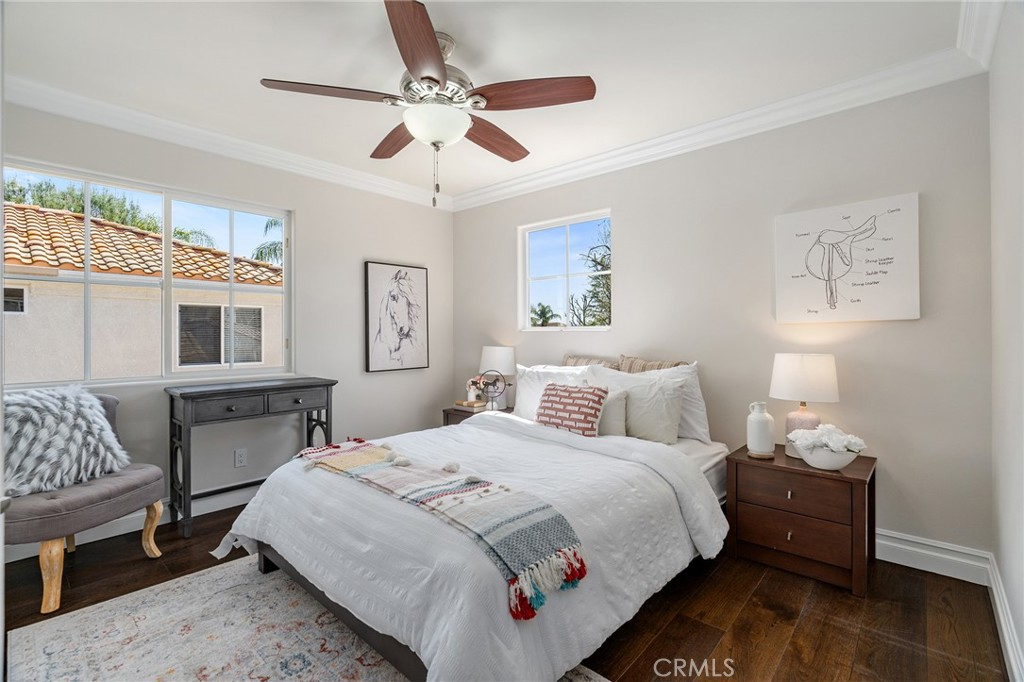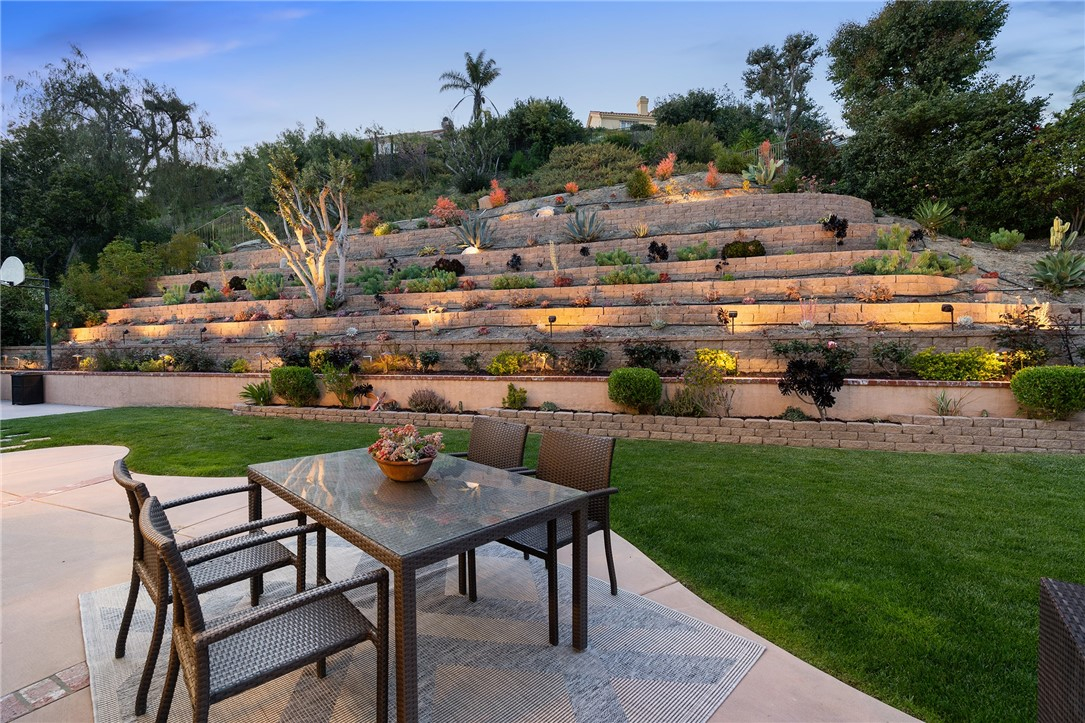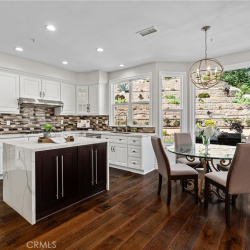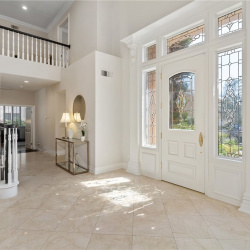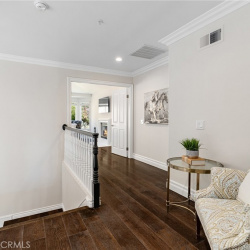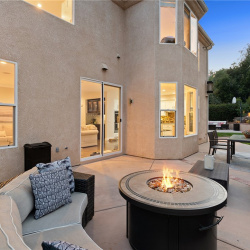
Property Details
https://luxre.com/r/GDIz
Description
Valley Circle Estates highly upgraded Braemar built home tucked away at the end of a quiet cul-de-sac in prestigious 24/7 security patrolled community. This stately 3,300+ SF home has 4 bedrooms + bonus loft/possible 5th bedroom. As you approach the property you are immediately impressed by the meticulous landscaping and lush front lawn that leads you to the covered porch. Step inside to find a grand entry foyer with two-story ceilings that leads to the formal living room with wood mantled fireplace, oversized two story picture windows, and soaring ceilings. Separate formal dining room off entry has exterior slider to the yard, high ceilings, and direct kitchen access. The stunning chef’s remodeled kitchen boasts center island with waterfall quartz counters, stainless appliances including Bosch double ovens and 5-burner cooktop, soft close cabinetry, and breakfast nook. The kitchen opens directly to the family room featuring fireplace, inset built-in bookshelves, bar with wine fridge and storage, and exterior slider to the backyard. The first level also features a downstairs bedroom suite ideal for office or guests with private bathroom; separate powder bathroom; and laundry room with storage cabinetry and sink. The large upstairs primary suite boasts double door entry, fireplace, high vaulted ceiling, large walk-in closet with custom built-ins, and private en-suite bathroom with dual sinks, spa tub, walk-in shower, and separate toilet room. The two upstairs secondary bedrooms are located on their own wing and share a large bonus loft perfect for play room/gym/or even a 5th bedroom. This wing is serviced by a spacious hall bathroom with dual sinks, quartz counters, tub/shower combo, and designer tiling. The verdant backyard features multiple patios with outdoor lighting perfect for alfresco dining, basketball play area, grass lawn, & beautiful terraced hillside with drought tolerant landscaping and custom lighting, and ample room to build a pool. 3-car finished garage with direct access and built-in storage. Adjacent to hiking trails, Warner Center, dining/shopping at Westfield Mall/Village & Commons, & zoned for award-winning El Camino & Hale charter schools.
Features
Appliances
Ceiling Fans, Central Air Conditioning, Cook Top Range, Dishwasher, Double Oven, Freezer, Gas Appliances, Microwave Oven, Refrigerator.
Interior Features
Bar, Ceiling Fans, High Ceilings, Recessed Lighting, Walk-In Closet.
Exterior Features
Exterior Lighting, Patio.
Flooring
Tile, Wood.
Parking
Garage.
Schools
Lockhurst Elementary, El Camino Charter High, Hale Charter Middle School.
Additional Resources
Homes for Sale | Rodeo Realty
24911 Mandy Court



































