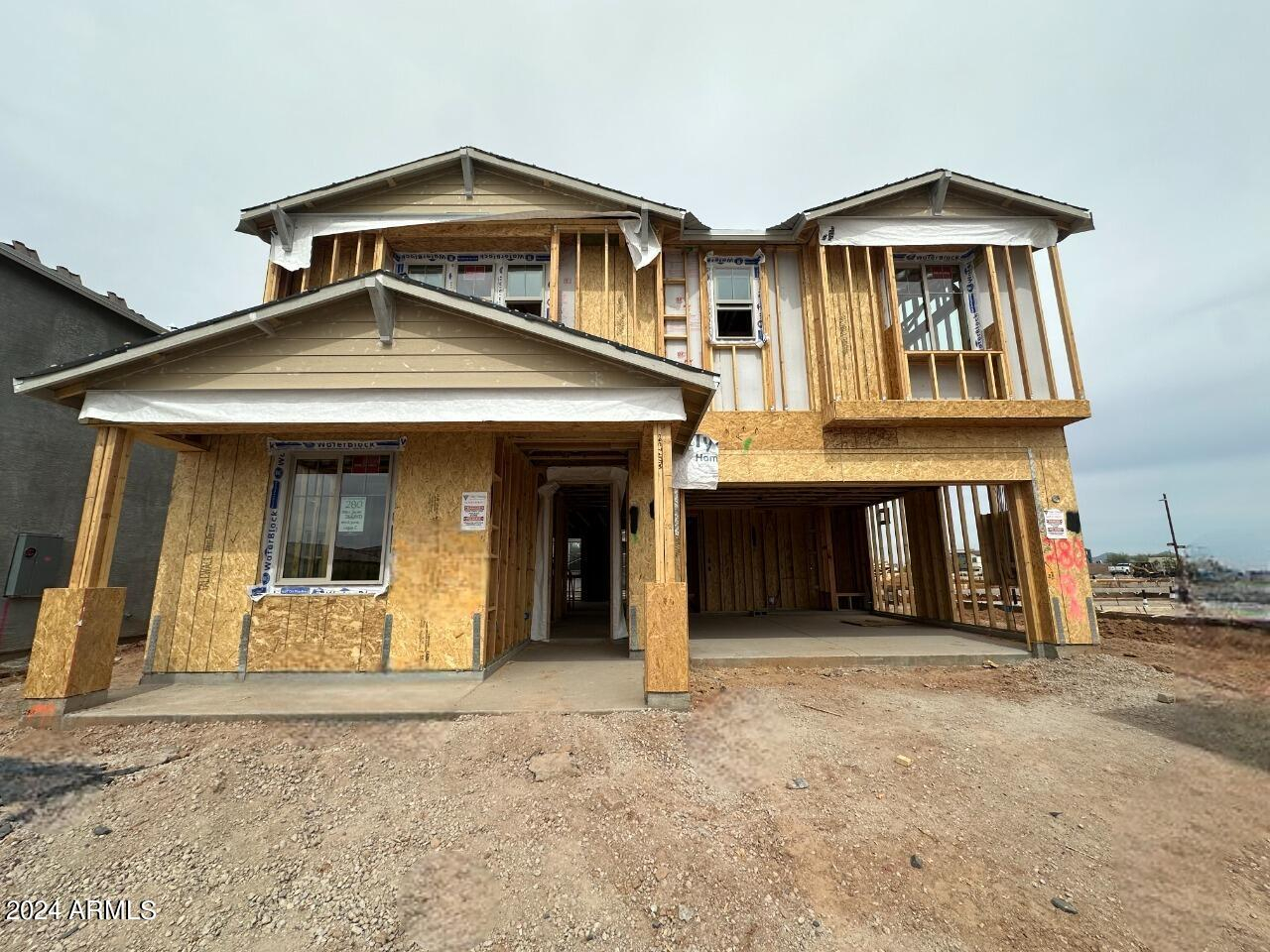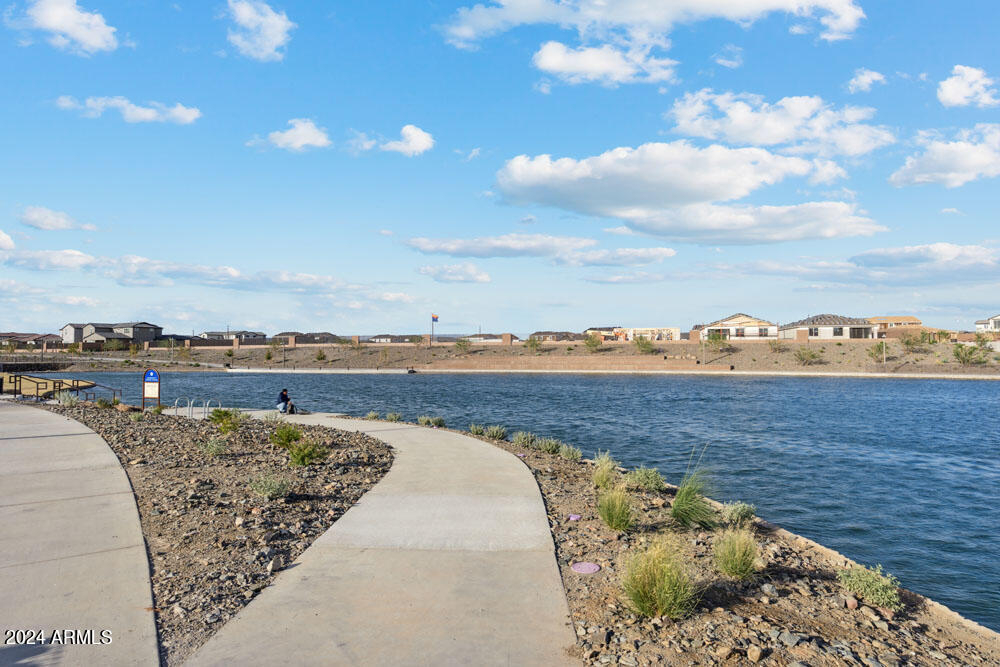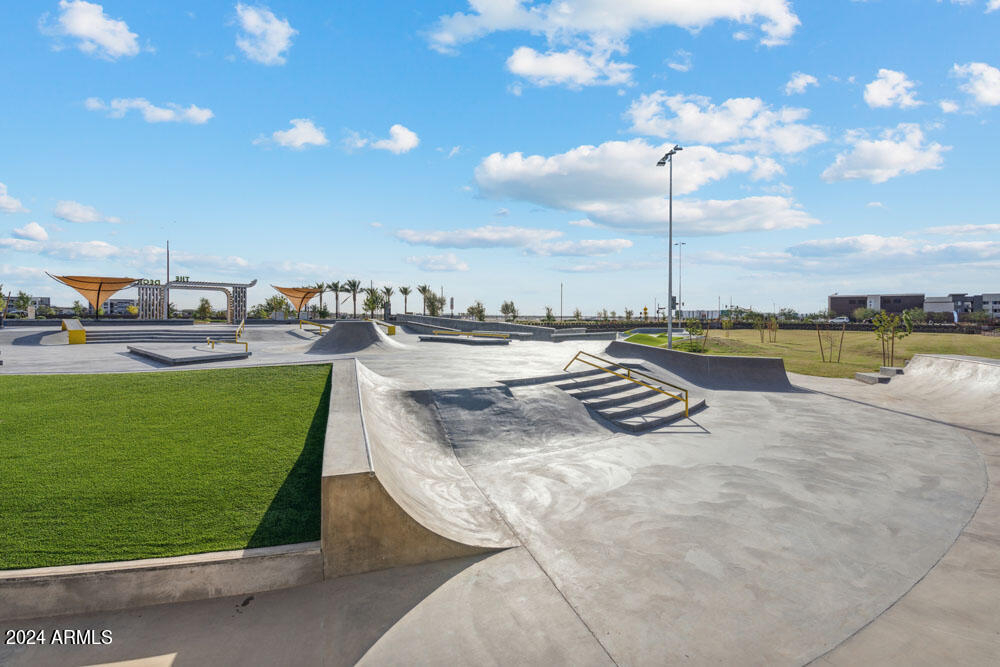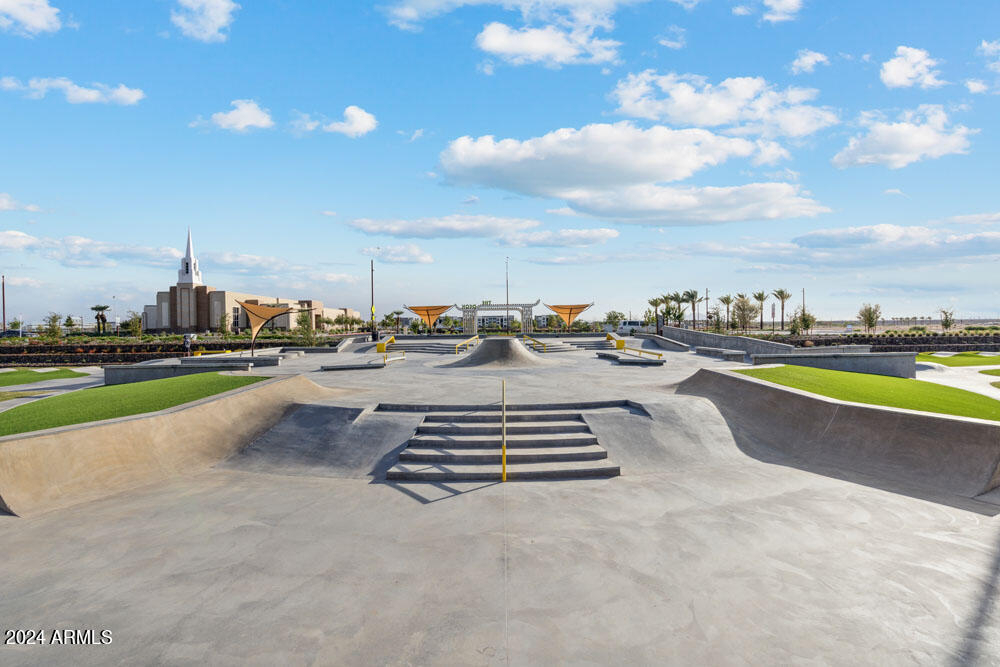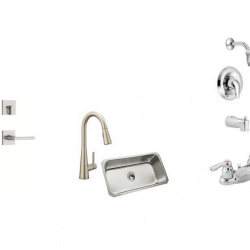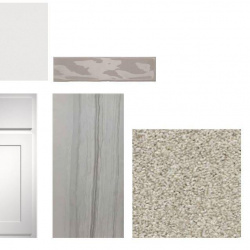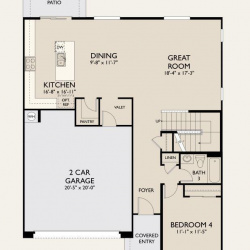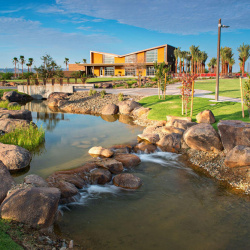
Property Details
https://luxre.com/r/GDIp
Description
This 2,668 sq ft Verbena floor plan home has plenty of space with 4 bedrooms, upstairs loft, 3 full bathrooms and 2 car garage. You'll love the convenience of a full bedroom and bathroom on the first floor. This home features the Artisan Premium palette, with white cabinets, quartz kitchen countertops, and subway tile kitchen backsplash. Stainless steel appliances (including the fridge) which makes this kitchen complete. This beautiful home will also come with a full size washer and dryer! Easy maintenance, luxurious wood plank tile is featured in all common areas with plush carpeted bedrooms and loft. Getting ready is easy with dual sinks and raised vanity in the primary suite bathroom, plus you'll love the space in your suite - large enough for a king-sized bed.
Features
Interior Features
Breakfast bar, Kitchen Island.
Roofing
Tile.
View
Mountain View.
Categories
Desert, Mountain View.
Schools
Queen Creek Elementary School, Eastmark High School, Queen Creek Elementary School Middle School.
Additional Resources
Launch Real Estate Scottsdale Arizona
9446 E SECTOR Drive
