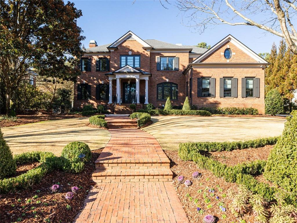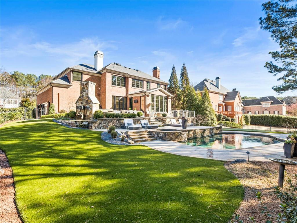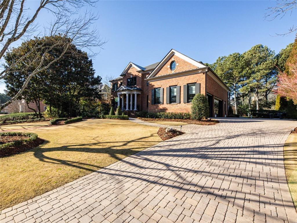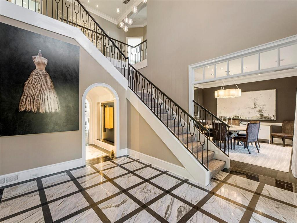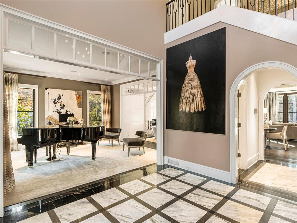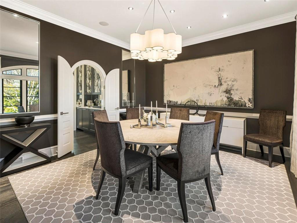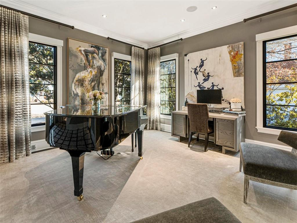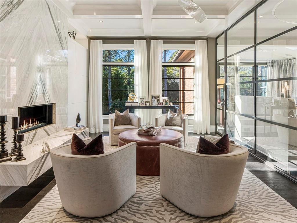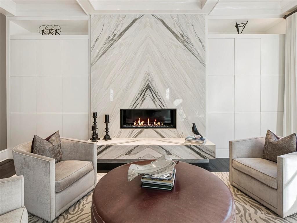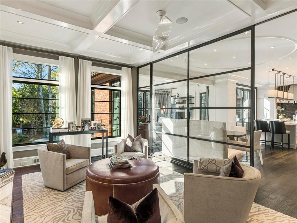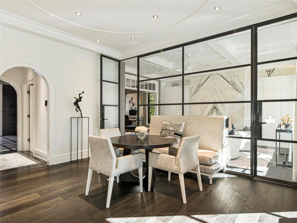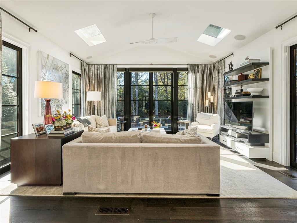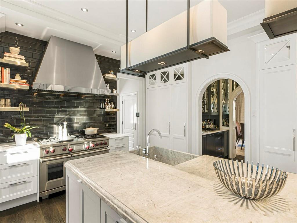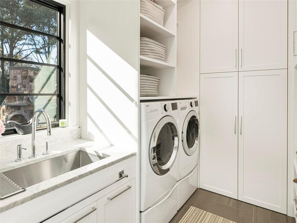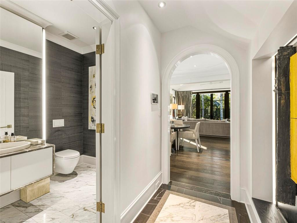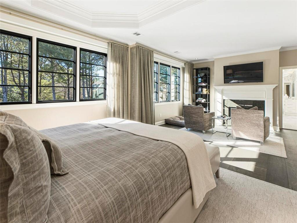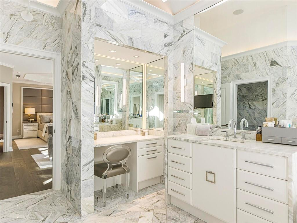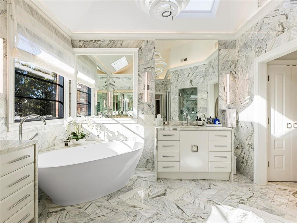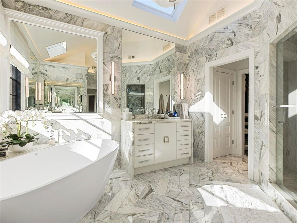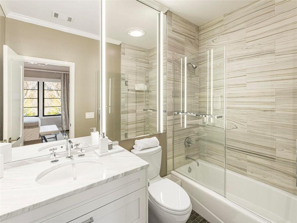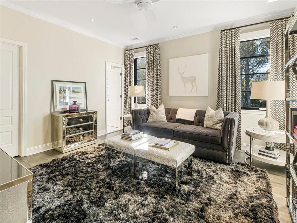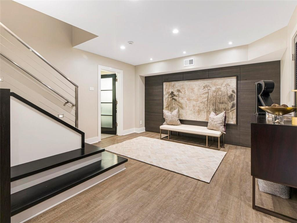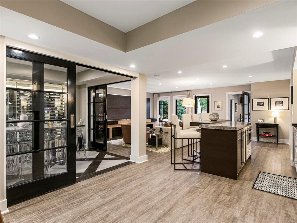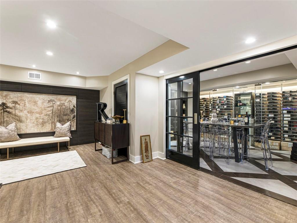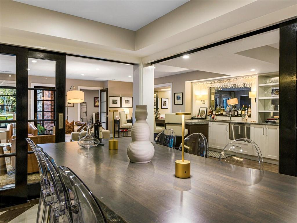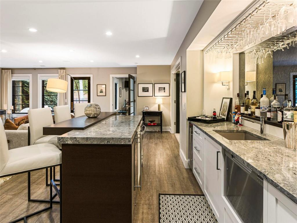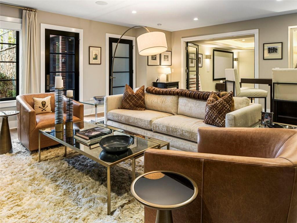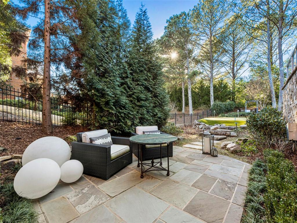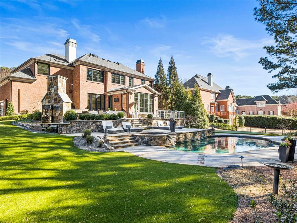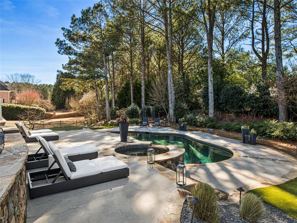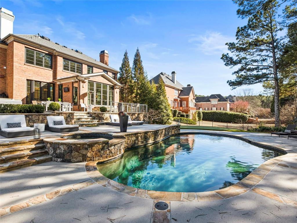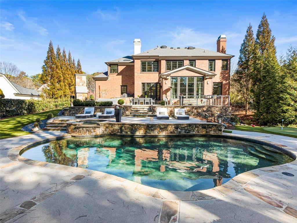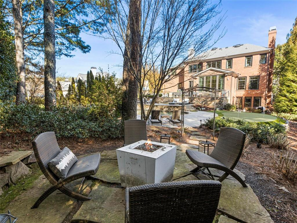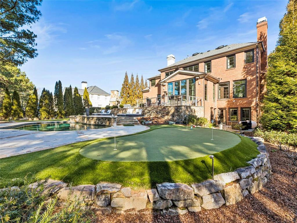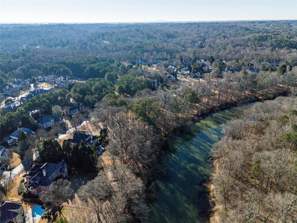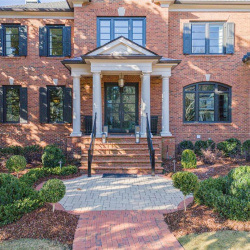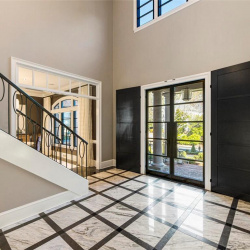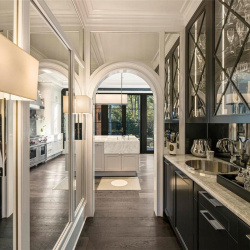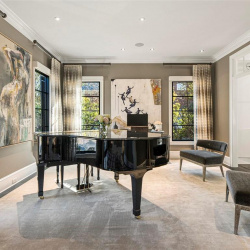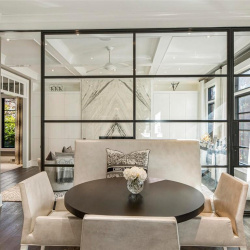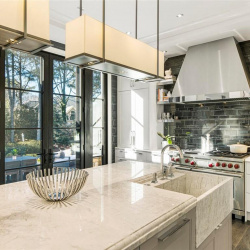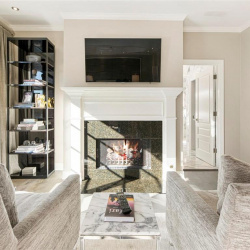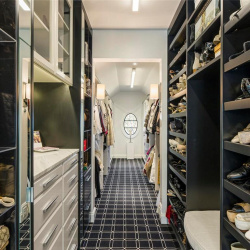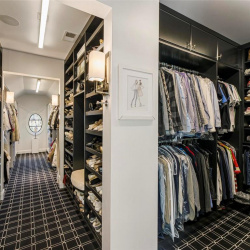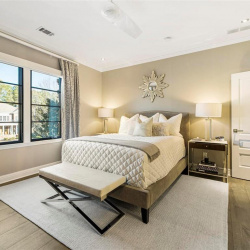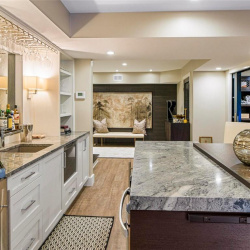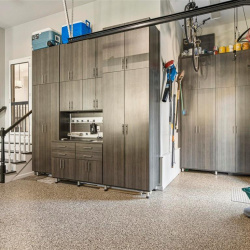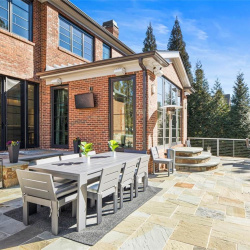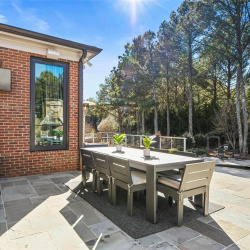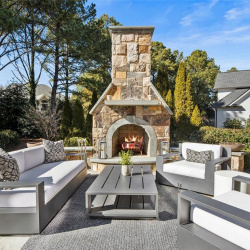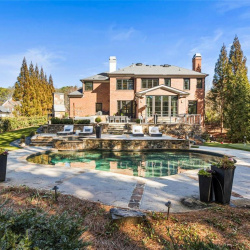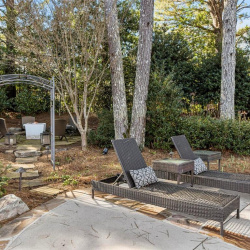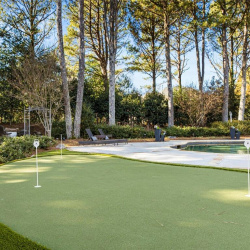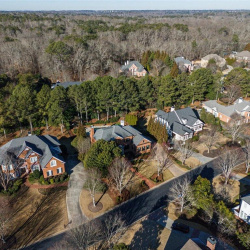
Property Details
https://luxre.com/r/GDGJ
Description
Nestled in an idyllic gated neighborhood, this exquisite home stands as a testament to true luxury living. The grand foyer sets the tone for the home as it welcomes you with intricately patterned Marmi stone. Designer touches grace every corner of this home. You will find floor to ceiling, Kolbe Windows, and Doors throughout. With the home fully designed by Rita Guest and the kitchen, primary bathroom and closet craftsmanship of Matthew Quinn, Design Galleria Kitchen and Bath Studio, this home epitomizes luxury at its finest. The stunning kitchen features an oversized island with Marmi stone counters and Marmi stone sink, an abundance of highly designed organization found within the walnut adorned drawers and cabinetry, a walk-in pantry, full wet bar, beverage fridge drawers, and more. Both first and second floors are beautifully finished with Francois and Co. flooring emphasizing the quality and refinement you’ll continue to find throughout the home. This home features a large upstairs primary suite with 3 additional bedrooms each with an ensuite bathroom. The primary suite is the epitome of comfort and luxury. As you enter, you are greeted by a spacious sitting area, a cozy fireplace, and an abundance of windows that flood the room with natural light. This inviting space is perfect for unwinding after a long day or simply enjoying quiet moments of relaxation.
Picture your lavish primary bath, adorned with elegant Marmi stone. Inside, a steam shower awaits, enveloping you in warmth and relaxation. Below, heated floors provide a cozy touch, completing the luxurious ambiance of your retreat.
Matthew Quinn's primary closet design showcases meticulous attention to detail, clever storage solutions, and a focus on optimizing space all while maintaining beauty. With ample cabinets, designated shoe spaces, hanging bars, and secure safes, this closet is both highly functional and aesthetically pleasing. Quinn's ergonomic layouts ensure efficient usability, while innovative elements like pull-out racks add versatility. You’ll notice the designer lighting featured throughout the home as you move from room to room. Control 4 systems seamlessly integrate technology, providing effortless control over every aspect of daily life.
The terrace level is an entertainer’s dream. This space offers plenty of room to lounge, a fully temperature-controlled wine cooling system installed with a glass enclosed wine tasting room, and an additional bedroom and full bathroom. Outside, a resort-like oasis awaits, complete with a pebble sheen pool that invites refreshing dips on hot summer days. Heated and saltwater-treated, the pool offers year-round enjoyment for family and friends. The meticulously landscaped yard features turf and a putting green, perfect for leisurely afternoons spent basking in the sunshine.
In the garage, you’ll find an epoxied floor that is complemented by Envy back-painted glass doors that add a touch of contemporary flair. California closets adorn every secondary bedroom and, in the garage, ensuring each space is as functional as it is beautiful. This residence is truly a one-of-a kind sanctuary of indulgence, offering a lifestyle of unparalleled comfort and sophistication. Full house Generac generator also installed and maintained regularly. Conveniently located close to Wesleyan, Atlanta Athletic Club and The Forum.
Features
Appliances
Ceiling Fans, Central Air Conditioning, Cook Top Range, Dishwasher, Disposal, Double Oven, Gas Appliances, Oven, Refrigerator, Self Cleaning Oven.
General Features
Fireplace.
Interior Features
Bar-Wet, Breakfast bar, Cathedral/Vaulted/Tray Ceiling, Central Vacuum, Crown Molding, Kitchen Island, Security System, Smoke Alarm, Stereo System, Walk-In Closet.
Exterior Features
Exterior Lighting, Gated Entry, Patio, Security Gate.
Roofing
Composition Shingle.
Flooring
Hardwood, Other.
Parking
Garage.
View
Swimming Pool View, Trees.
Schools
Medlock Bridge Elementary, Johns Creek High, Autrey Mill Middle School.
Additional Resources
Gorgeous Luxury Homes for Sale in Atlanta, GA | Home Real Estate
165 High Bluff Court
