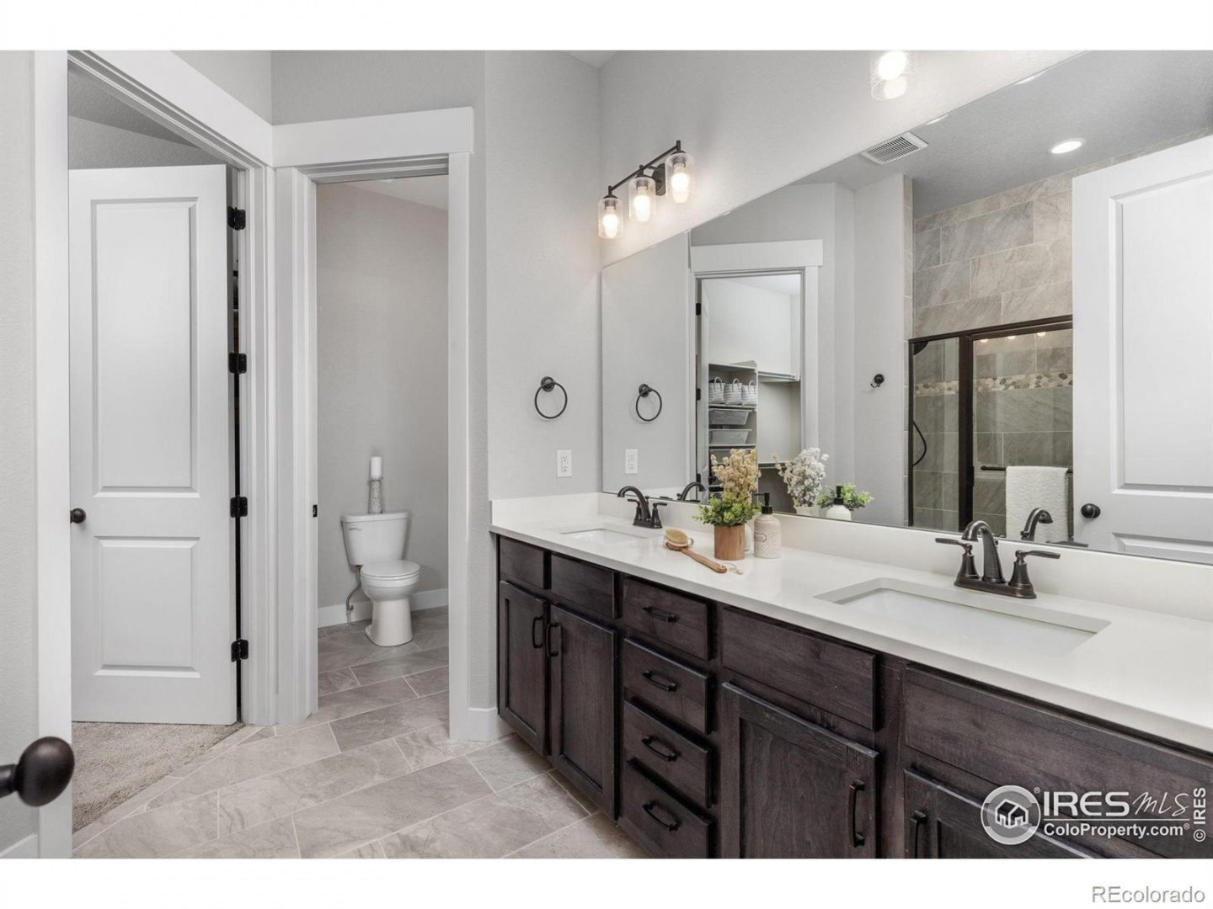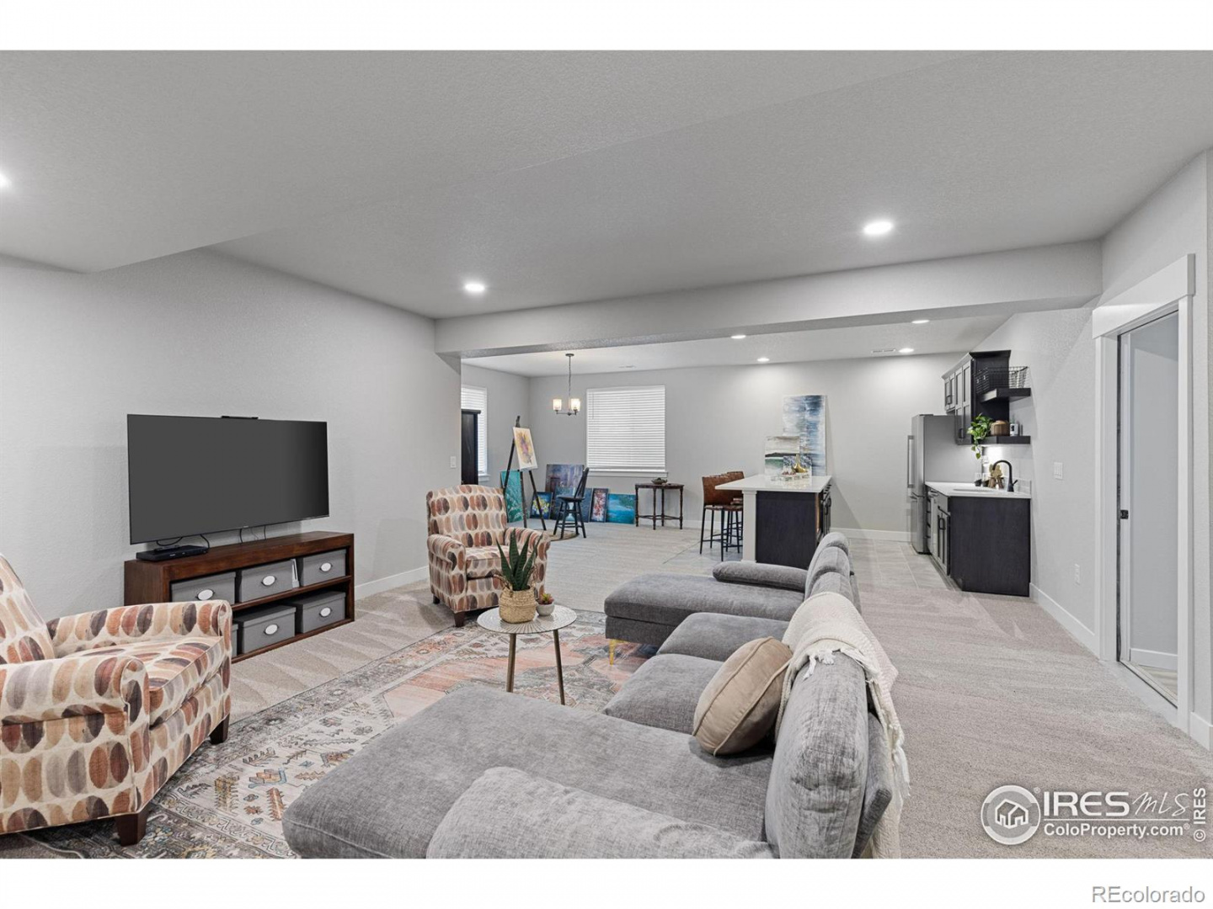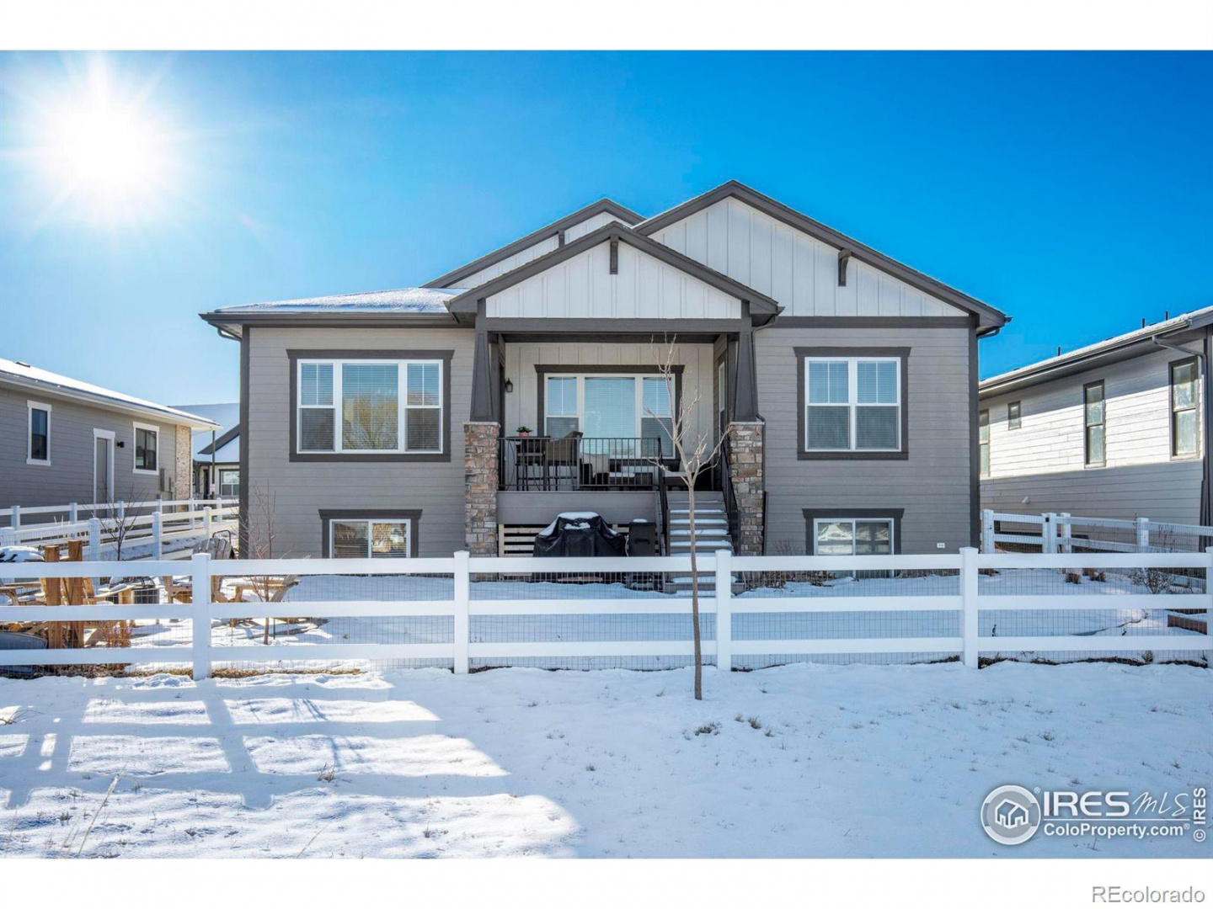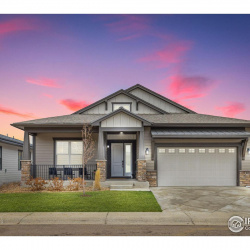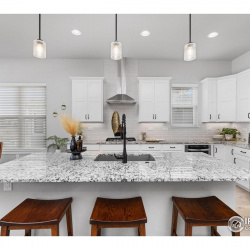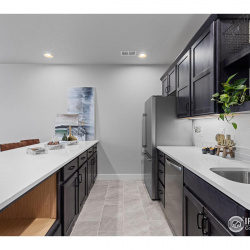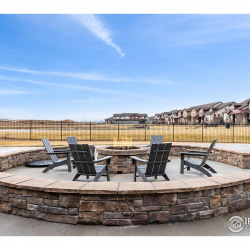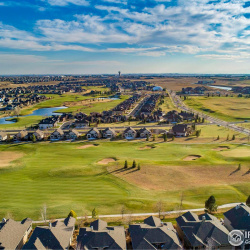
Property Details
https://luxre.com/r/GDBl
Description
This better-than-new home is sure to captivate the most critical eye. It blends an open -concept layout on a premium lot with high-end finishes and useful amenities. The living room features a gas fireplace with extended hardwood floor through the open kitchen/living area. The gourmet kitchen is an entertainer's dream: dual ovens, gas range with exhaust hood, drawer-style microwave, matching Frigidaire refrigerator, upgraded granite countertops, and soft-close drawers and cabinet doors. To the showstopping feature: private patio with expansive foothill views angled to block the sun, yet capture the view over the extended green space. Professionally designed backyard living space with 3-4" of fertilized top soil, enhancing vegetation growth. The home boasts an incredible primary suite with a dual head walk-in shower and walk-in closet. A second primary suite on the main level includes its own ensuite bathroom. For those embracing remote work or learning, the residence provides two separate offices; one with a built in library. Home features Anderson windows. The garden-level basement features a spacious family room alongside a wet bar complete with a full refrigerator, dishwasher and sink perfect for hosting gatherings. Additional storage is facilitated by shelving in the unfinished area. The garage is finished and equipped with smartphone-controlled doors. Manage your home remotely with latest app-powered tech newly installed. Energy efficiency is paramount, with 2x6 exterior walls, high efficiency insulation, dual HVAC systems with smart controls, a humidifier, and an on-demand water heater ensuring comfort year-round. Direct access to the intra-neighborhood trail system, minutes from access to I25, Harmony Corridor, the best shopping in Northern Colorado at Centerra and across the street from Highland Meadows Golf Course. Oversized 3-car epoxied garage and basement provide room for expansion and/or storage.
Features
Amenities
Club House, Fitness Room, Hot Tub, Park, Pool, Tennis Courts.
Appliances
Bar Refrigerator, Ceiling Fans, Central Air Conditioning, Dishwasher, Disposal, Double Oven, Dryer, Humidifier, Microwave Oven, Oven, Refrigerator, Washer & Dryer.
Interior Features
Bar-Wet, Kitchen Island, Walk-In Closet.
Exterior Features
Patio.
Roofing
Composition Shingle.
Flooring
Tile, Wood.
Schools
Other Elementary, Fossil Ridge High, Preston Middle School.
Additional Resources
8z Real Estate - Colorado Home Search and Real Estate Agents
8455 Annapolis Drive









