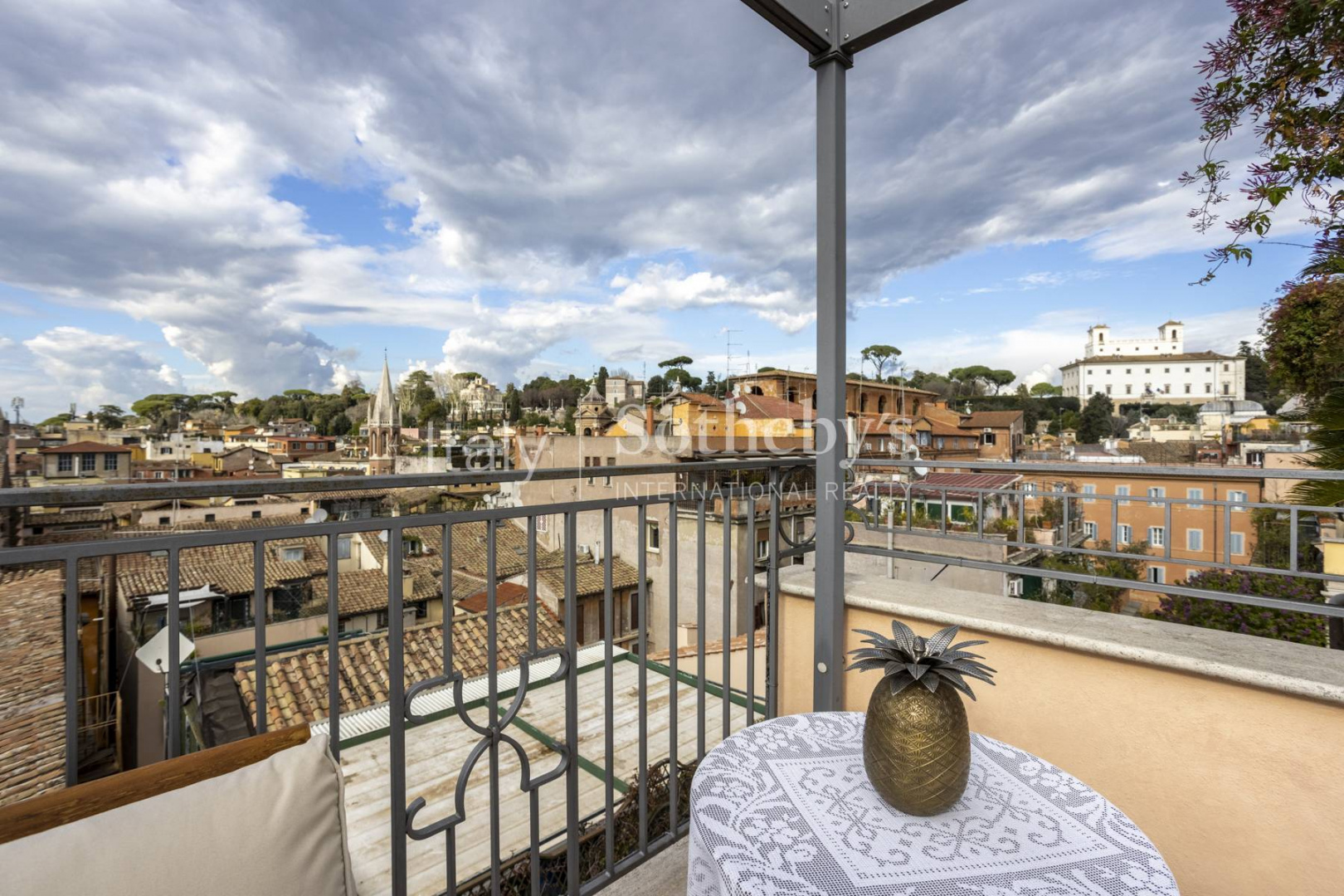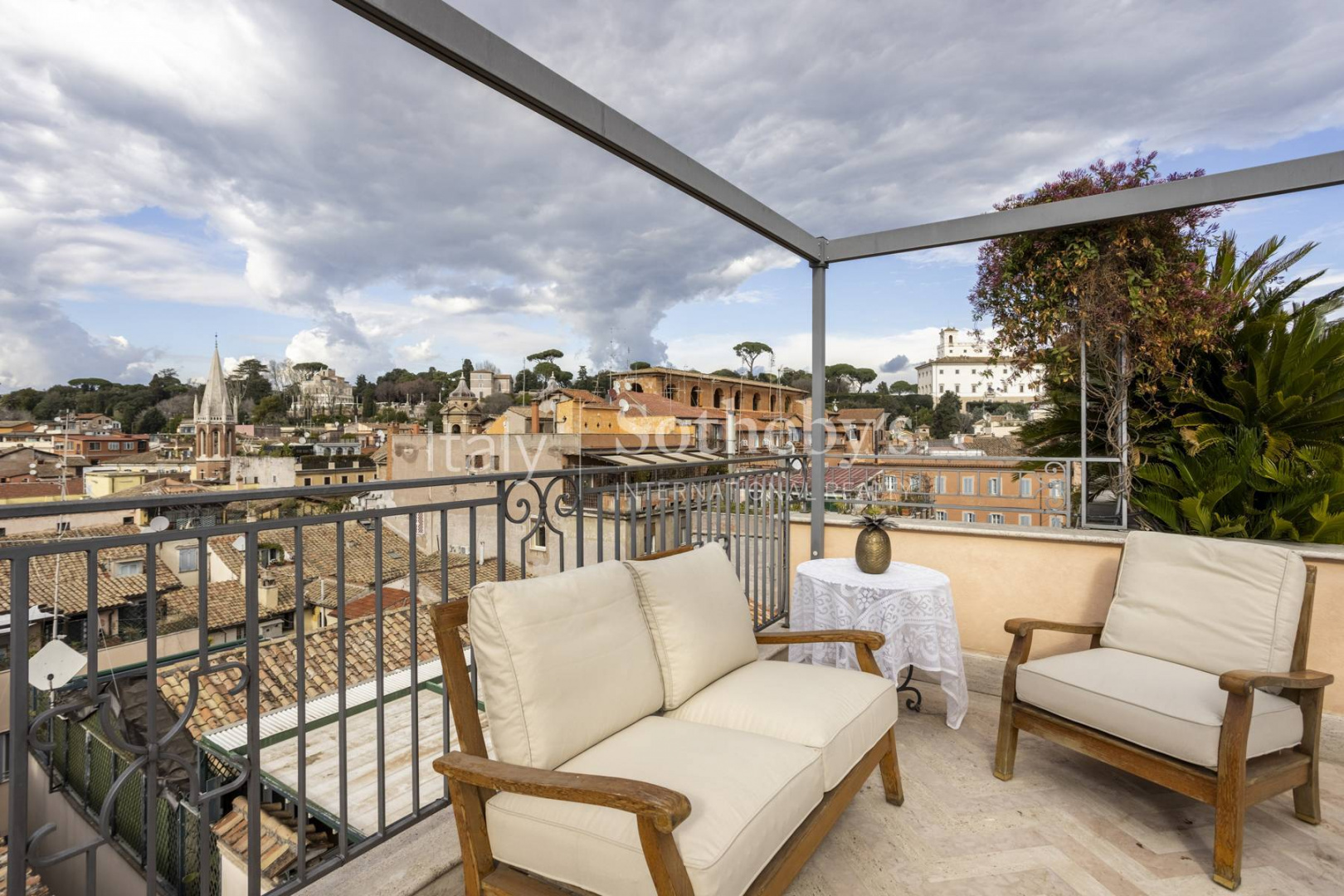
Property Details
https://luxre.com/r/GDBk
Description
Diese wunderschöne Immobilie befindet sich in der Vicolo delle Orsoline in einem Gebäude aus dem Jahr 1920, das die drei oberen Etagen einnimmt. Mit eigenem Eingang und Aufzug fügt es sich perfekt in das Wohnhaus ein. Die Aussicht ist unvergleichlich, aus den Fenstern und von den Terrassen aus scheinen Villa Medici, die Spanische Treppe und die Trinità dei Monti zum Greifen nah zu sein. Die Repräsentationsebene ist geprägt von einem großen Salon, der zu einer der Panoramaterrassen hin offen ist, einem Speisesaal, einer Servicenküche und einem Gästebad. Auf den unteren Etagen befinden sich die Küche, das Frühstückszimmer mit Verbindungsaufzug und der Schlafbereich mit einer großen Hauptsuite, einem Badezimmer und zwei begehbaren Kleiderschränken sowie zwei separaten Schlafzimmern mit jeweils eigenem Bad. Auf der ersten Ebene des Hauses befindet sich schließlich der Gästebereich mit einem Doppelzimmer und einem großen Bad, dem Personalzimmer und der großen Wäscherei mit Bügelraum. Große Fenster, edle Parkettböden und Marmorböden, maßgefertigte Schränke und hochwertige Ausstattungen sind weitere Merkmale. Ein prächtiges, renoviertes Loft von 80 Quadratmetern mit eigenem Eingang und eine große Doppelgarage runden das Anwesen ab.
The property is situated in Vicolo delle Orsoline within a building constructed in 1920, encompassing the three upper levels. It boasts a private entrance and elevator, blending seamlessly with the common setting. The unparalleled view includes sightlines to Villa Medici, Piazza di Spagna, and Trinità dei Monti from the windows and terraces. The main floor features a spacious living room opening to a panoramic terrace, a dining room, a service kitchen, and a guest bathroom. Descending to the lower levels, you'll find the kitchen, breakfast area with connecting elevators, and the sleeping quarters comprising a large master suite with a bathroom and two closets, along with two additional bedrooms each with an ensuite bathroom. On the first house level, there is a guest area with a double bedroom and expansive bathroom, a staff room, and a sizable laundry room with an ironing area. Noteworthy features include large windows, exquisite parquet and marble floors, custom closets, and refined finishes. The property is further enhanced by an 80-square-meter renovated loft, boasting a private entrance, as well as a spacious double garage.
La propriété est située sur le "Vicolo delle Orsoline" dans un bâtiment construit en 1920, comprenant les trois niveaux supérieurs. Elle dispose d'une entrée privée et d'un ascenseur, s'intégrant parfaitement au cadre commun. La vue inégalée comprend des lignes de visibilité sur la Villa Médicis, la Piazza di Spagna et Trinità dei Monti depuis les fenêtres et les terrasses. Le rez-de-chaussée comprend un salon spacieux ouvrant sur une terrasse panoramique, une salle à manger, une cuisine de service et une salle de bain pour invités. En descendant vers les niveaux inférieurs, vous trouverez la cuisine, l'espace petit-déjeuner avec ascenseurs communicants et les chambres comprenant une grande suite parentale avec une salle de bain et deux placards, ainsi que deux chambres supplémentaires chacune avec une salle de bain attenante. Au premier niveau de la maison, il y a un espace invités avec une chambre double et une vaste salle de bains, une salle du personnel et une grande buanderie avec un espace de repassage. Les caractéristiques remarquables comprennent de grandes fenêtres, des sols en parquet et en marbre exquis, des placards sur mesure et des finitions raffinées. La propriété est encore renforcée par un loft rénové de 80 mètres carrés, bénéficiant d'une entrée privée, ainsi que d'un spacieux garage double.
Questa splendida proprietà si trova in Vicolo delle Orsoline in un palazzetto edificato nel 1920 del quale occupa i tre livelli superiori. Con ingresso e ascensore privato si inserisce perfettamente nel contesto condominiale. La vista è incomparabile, dalle finestre e dalle terrazze sembrano a portata di mano Villa Medici, Piazza di Spagna, Trinità dei Monti. Il piano di rappresentanza è caratterizzato da un grande salone aperto su una delle terrazze panoramiche, una sala da pranzo, una cucina di servizio ed un bagno ospiti. Scendendo ai piani inferiori si trova la cucina, il petit dejuner con montacarichi di collegamento, e la zona notte caratterizzata da una grande master suite, con sala da bagno e due guardaroba, e separate due camere da letto con altrettanti bagni. Al primo livello dell’abitazione, infine, si trova la zona ospiti con camera da letto matrimoniale ed ampio bagno, la camera staff e la grande lavanderia con stireria. Grandi finestre, pavimenti in parquet pregiato e marmi, armadiature e rifiniture ricercate sono altri valori aggiunti. Un magnifico loft ristrutturato di 80 mq con ingresso indipendente ed un ampio box doppio completano la proprietà.
Features
Amenities
Cable TV, Elevator, Walk-In Closets.
General Features
Heat.
Interior Features
Air Conditioning, Elevator, Hot Tub/Jacuzzi/Spa, Security System, Walk-In Closet.
Exterior Features
Balcony, Outdoor Living Space, Terrace.
Parking
Garage.
Additional Resources
Sotheby’s Realty, Affitto e Vendita Case e Ville di Lusso in Italia
Penthouse in the iconic piazza di Spagna neighbourhood
Impareggiabile attico nel Tridente romano | Attico in vendita Roma | Sotheby’s Realty Italy



































































