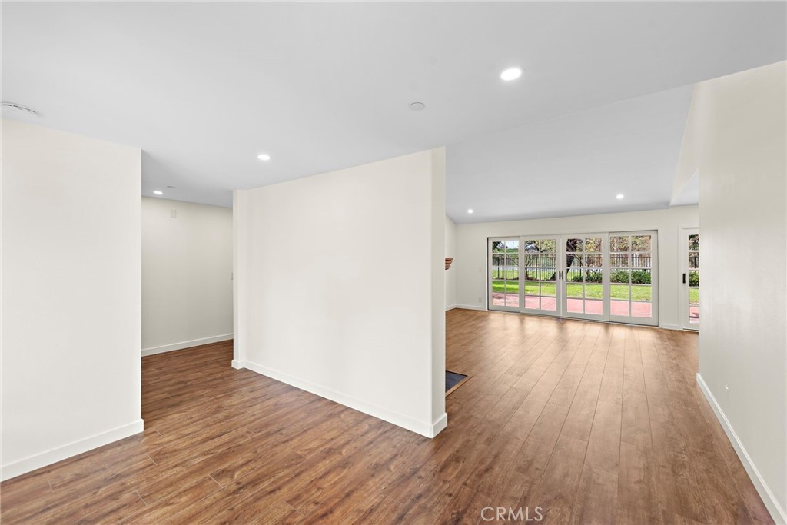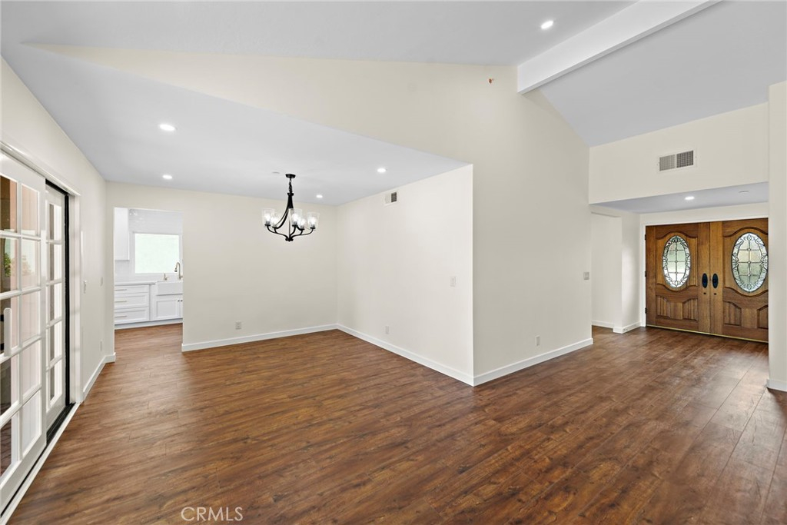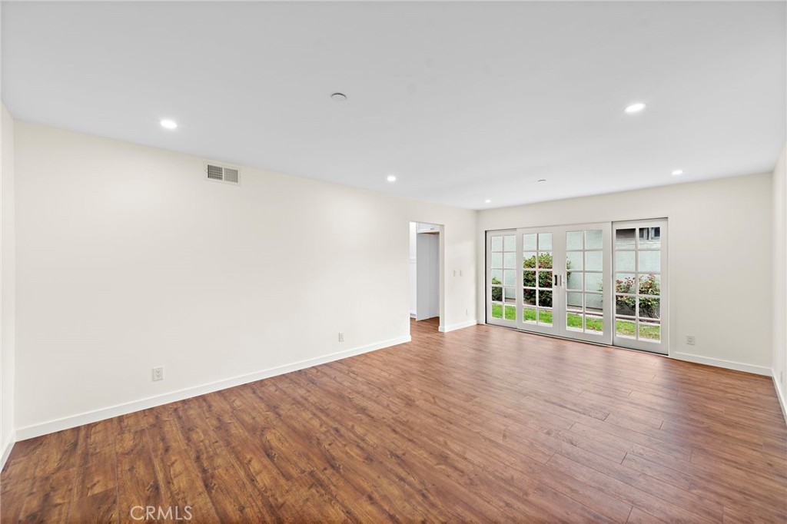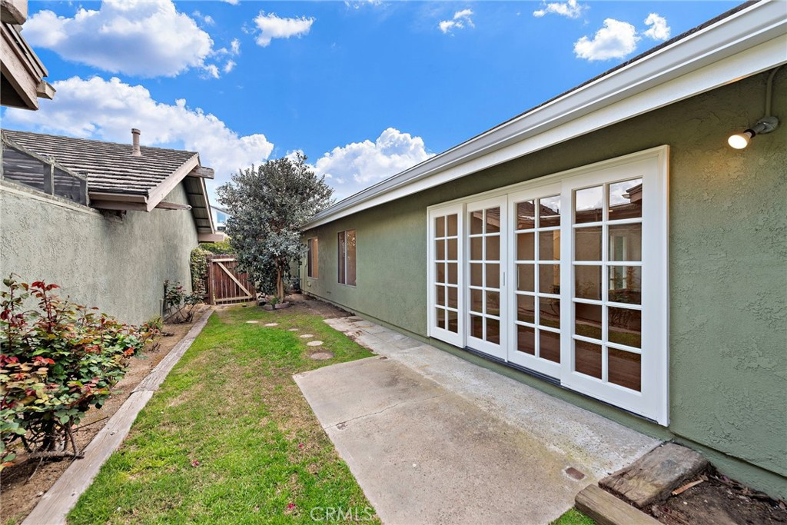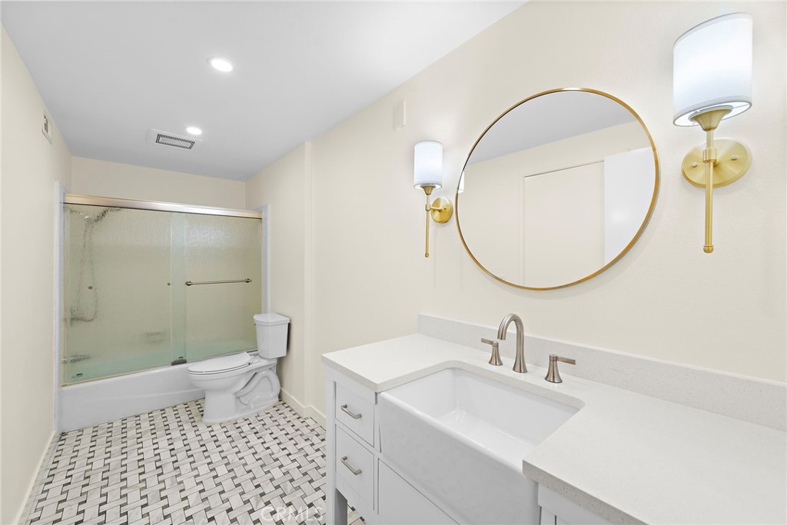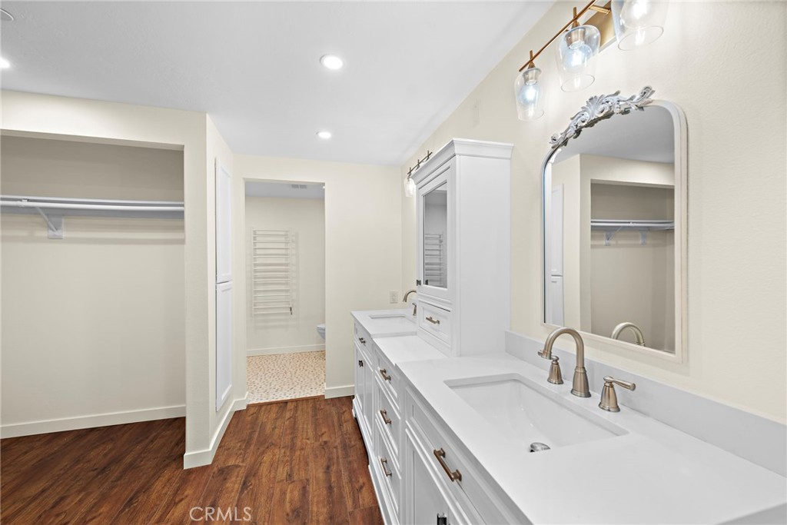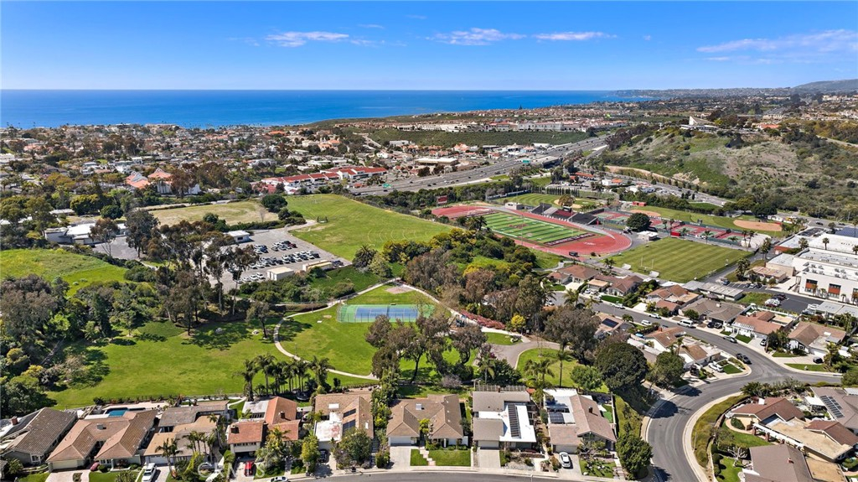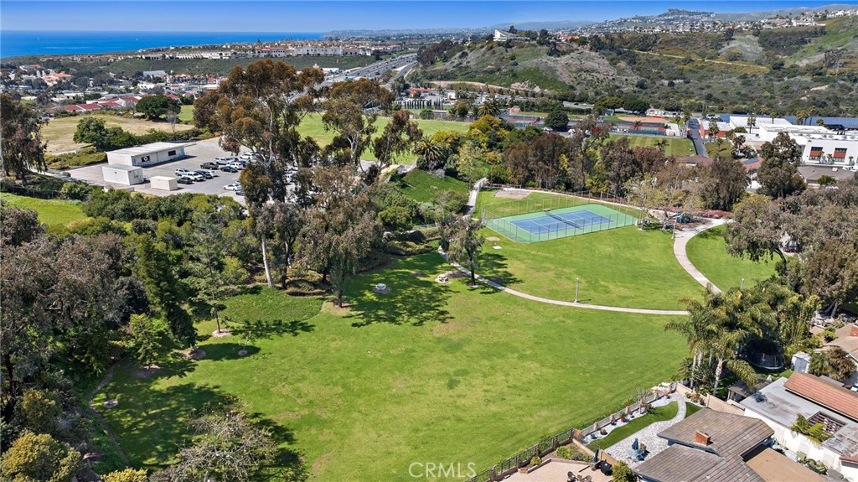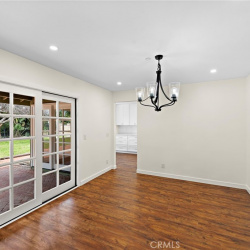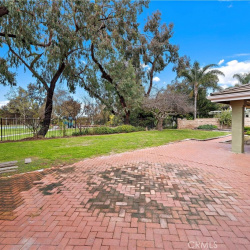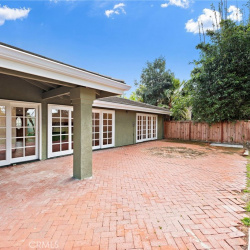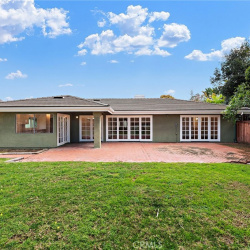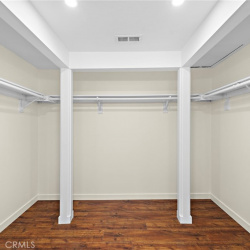
Property Details
https://luxre.com/r/GD9z
Description
Broadmoor homes are renowned and highly desired for their open floorplans, modern aesthetic and versatile living spaces. This exceptional residence at Broadmoor of San Clemente retains all of those coveted elements and enhances them with a newly remodeled interior and a host of preferred upgrades, all in a sought-after single-level design. Approximately 2,279 square feet, the four-bedroom, two-bath home makes everyone feel welcome with a formal two-door entry that is illuminated by floor-to-ceiling windows. The entry flows effortlessly into a living room with vaulted ceiling and a masonry fireplace with custom mantle and raised hearth that lends warmth and style to entertaining and sublime relaxation. A formal dining room opens seamlessly to the living room and leads to a brand-new kitchen with casual breakfast nook, quartz countertops, white cabinetry, a farmhouse sink, pantry, tile backsplash, and new Bosch and Whirlpool appliances for the ultimate in easy mealtime prep. Both bathrooms offer upscale remodels, too, with the primary bath showcasing a barn-door entry, two sinks, new vanity, walk-in closet, and a large walk-in shower with penny-tile floor and built-in seat. The suite is further enriched by a vaulted ceiling and a patio. Enjoy fresh exterior paint, new luxury vinyl plank flooring, a tankless water heater, dual-pane windows and doors, a new furnace, recessed lighting, a fire sprinkler system, built-ins, and an oversized two-car garage with car charger. Grounds span about 8,330 square feet and feature mature landscaping, a gated entry courtyard, and a backyard that overlooks Verde Park and offers ample room for a future pool and spa. Located on a single-loaded cul-de-sac street, the desirable home is close to beaches, shopping and dining attractions, and award-winning schools including San Clemente High School.
Features
Amenities
Playground.
Appliances
Cook Top Range, Dishwasher, Disposal, Double Oven, Gas Appliances, Microwave Oven, Oven, Range/Oven, Self Cleaning Oven.
General Features
Fireplace.
Interior Features
Beam Ceilings, Carbon Monoxide Detector, Exposed Beams, French Doors, High Ceilings, Recessed Lighting, Sliding Door, Smoke Alarm, Sprinkler.
Exterior Features
Exterior Lighting, Patio, Wood Fence.
Roofing
Tile.
Flooring
Tile.
Parking
Driveway, Garage.
View
Park View.
Additional Resources
211 Calle Salida




