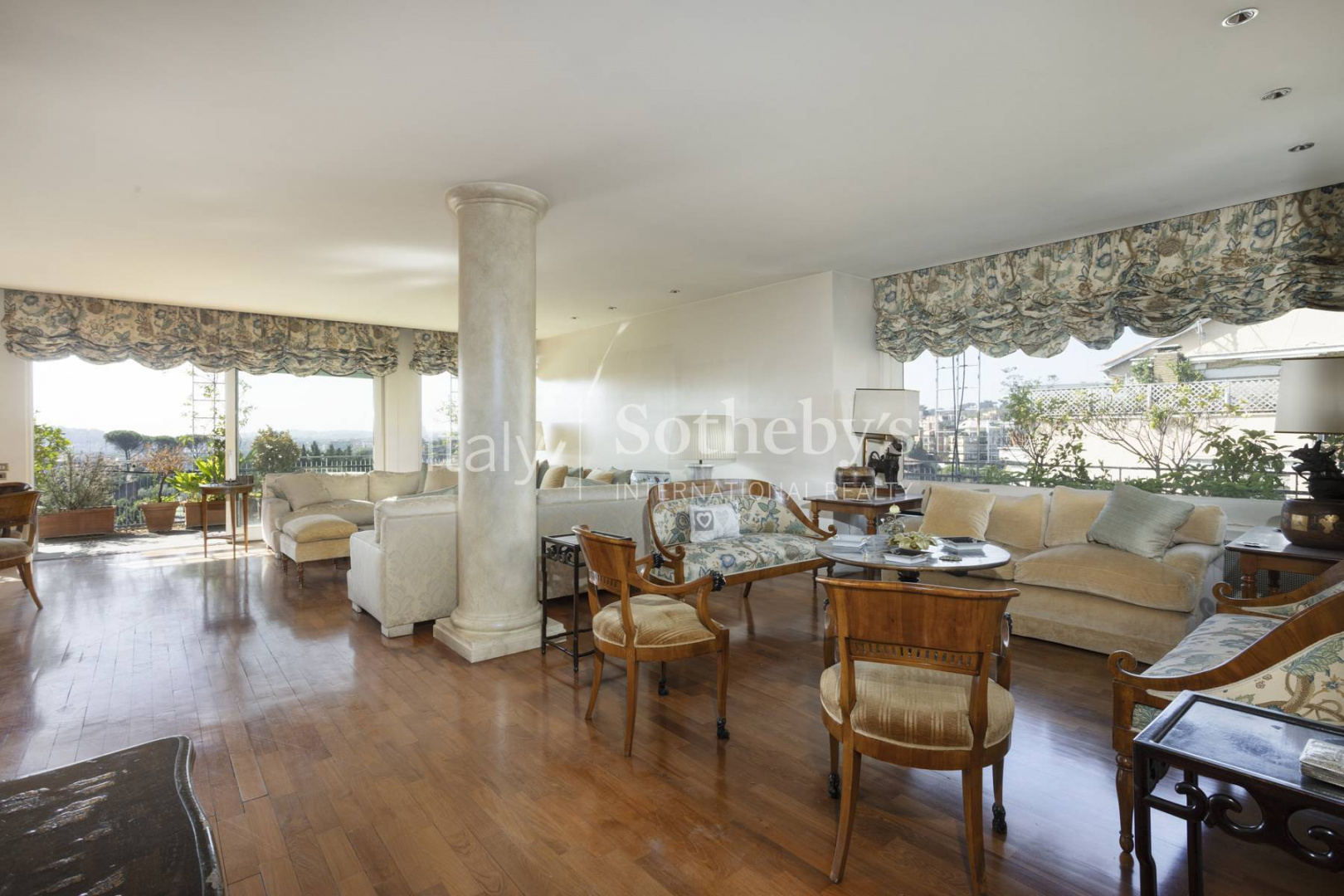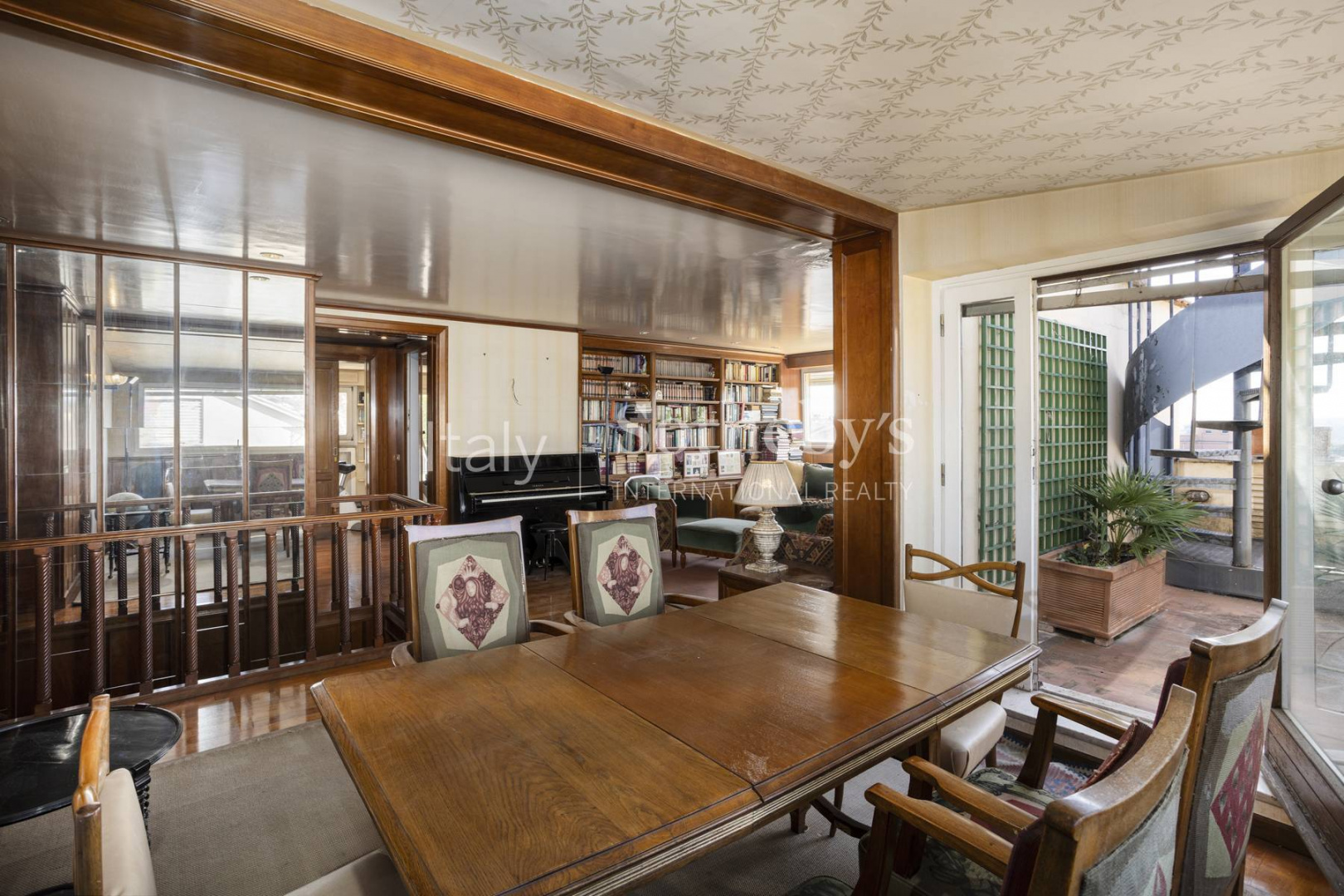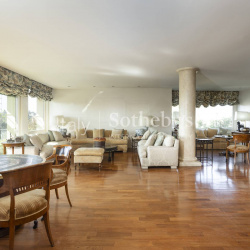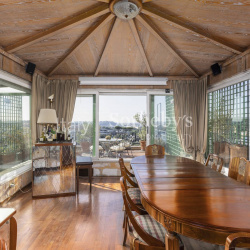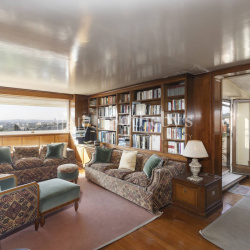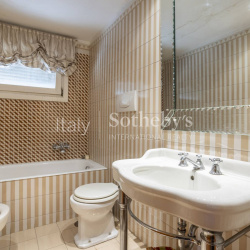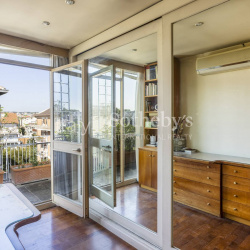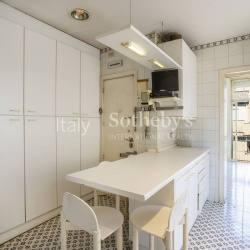
Property Details
https://luxre.com/r/GD13
Description
Diese wunderschöne Wohnung erstreckt sich über zwei Ebenen, die durch eine interne Holztreppe miteinander verbunden sind. Das untere Stockwerk zeichnet sich durch ein geräumiges Wohnzimmer, einen Essbereich, eine Wohnküche mit Waschküche und ein Gästebad aus. Das Wohnzimmer bietet Zugang zur Terrasse, die das gesamte Stockwerk umgibt und einen atemberaubenden Blick über ganz Rom bietet. Ein Hauptschlafzimmer mit Ankleideraum und eigenem Bad vervollständigt diese Ebene. Das obere Stockwerk verfügt über zwei Balkone, ein zweites Wohnzimmer, drei Schlafzimmer, zwei Bäder sowie ein kleines Büro mit Bad. Die Dachterrasse ist teilweise durch einen regelmäßig genehmigten Wintergarten geschlossen, während der verbleibende Teil mit einem Grill und einer Außenküche ausgestattet ist. Drei Stellplätze in der gemeinschaftlichen Garage stehen zur Verfügung. Es besteht die Möglichkeit, zusätzlich zwei Keller und zwei Büros zu erwerben.
This beautiful penthouse is spread over two levels connected by an internal wooden staircase. The lower floor features a large living room, dining room, kitchen with laundry area, and a service bathroom. The living room provides access to the terrace that surrounds the floor, offering a breathtaking view of Rome. A master bedroom with bathroom completes this level. The upper floor includes two balconies, a second living room, three bedrooms, two bathrooms, and a small studio with a bathroom. The solar panel is partially enclosed by a veranda, and the remaining part is equipped with a barbecue and outdoor kitchen. The property is complemented by three parking spaces in the common shed. It is possible to purchase two cellars and two offices additionally and separately.
Ce magnifique penthouse est réparti sur deux niveaux reliés par un escalier intérieur en bois. L'étage inférieur comprend un grand salon, une salle à manger, une cuisine avec coin buanderie et une salle de bains de service. Le salon donne accès à la terrasse qui entoure l'étage, offrant une vue imprenable sur Rome. Une chambre parentale avec salle de bains complète ce niveau. L'étage supérieur comprend deux balcons, un deuxième salon, trois chambres, deux salles de bains et un petit studio avec salle de bains. Le panneau solaire est partiellement entouré d'une véranda et la partie restante est équipée d'un barbecue et d'une cuisine extérieure. Trois places de parking dans le garage de la copropriété complètent le bien. Il y a la possibilité d'acheter en plus, séparément, deux caves et deux bureaux.
Questo splendido appartamento, attico e superattico, si sviluppa su due livelli collegati da una scala interna in legno. Il piano inferiore è caratterizzato da un ampio salotto, una sala da pranzo, una cucina abitabile con zona lavanderia e da un bagno di servizio. Il salotto da accesso alla terrazza, che circonda il piano, dalla quale si gode una vista mozzafiato su tutta Roma. Una camera da letto padronale, con disimpegno e bagno, completa questo livello. Il piano superiore dispone di due balconi, di un secondo salotto, di tre camere da letto, di due bagni oltre che di un piccolo studio con bagno. Il lastrico solare è parzialmente chiuso da una veranda, regolarmente condonata, mentre la parte restante è dotata di barbecue e cucina all’aperto. Tre posti auto nella rimessa condominiale completano la proprietà. Esiste la possibilità di acquistare in aggiunta, separatamente, due cantine e due uffici.
Features
Amenities
Elevator.
General Features
Fireplace, Heat.
Interior Features
Air Conditioning, Elevator.
Exterior Features
Balcony, Barbecue, Outdoor Living Space, Terrace.
Parking
Garage.
Additional Resources
Sotheby’s Realty, Affitto e Vendita Case e Ville di Lusso in Italia
Panoramic penthouse on the Fleming neighborhood
Attico e super attico panoramico sulla collina Fleming | Attico in vendita Roma | Sotheby’s Realty Italy



