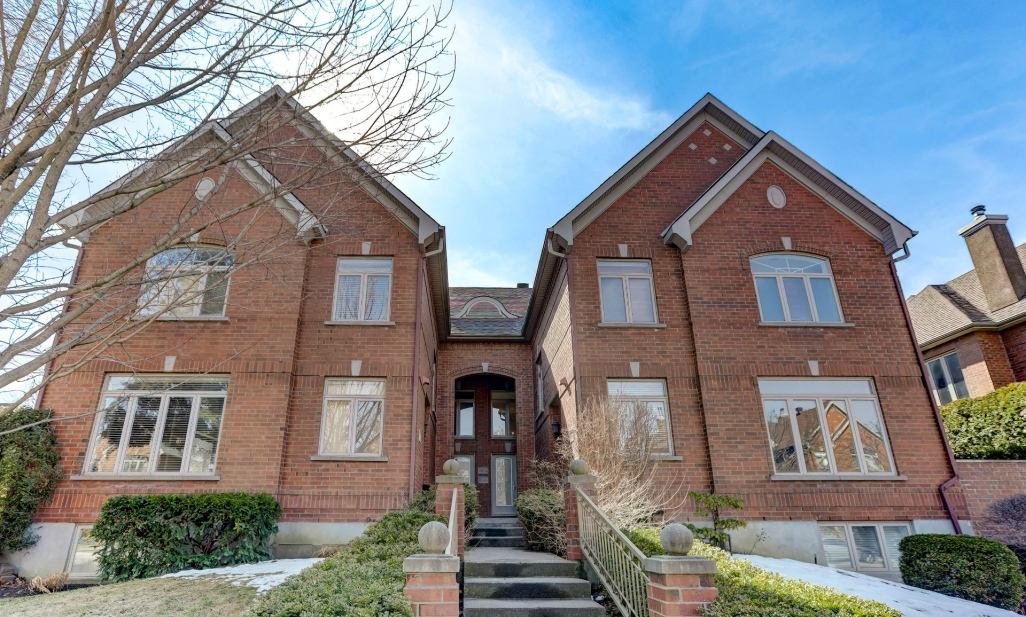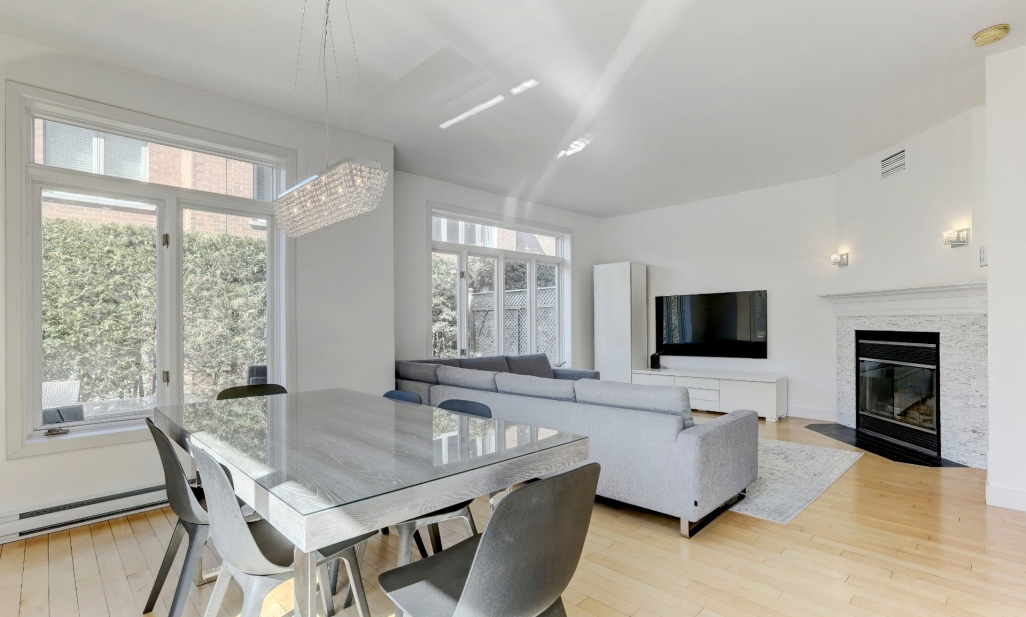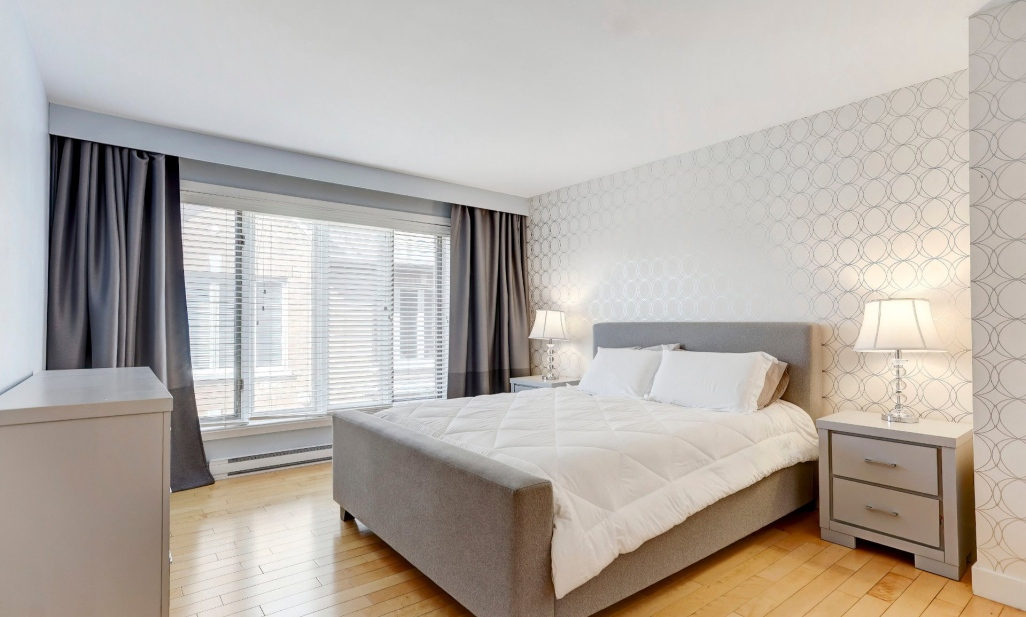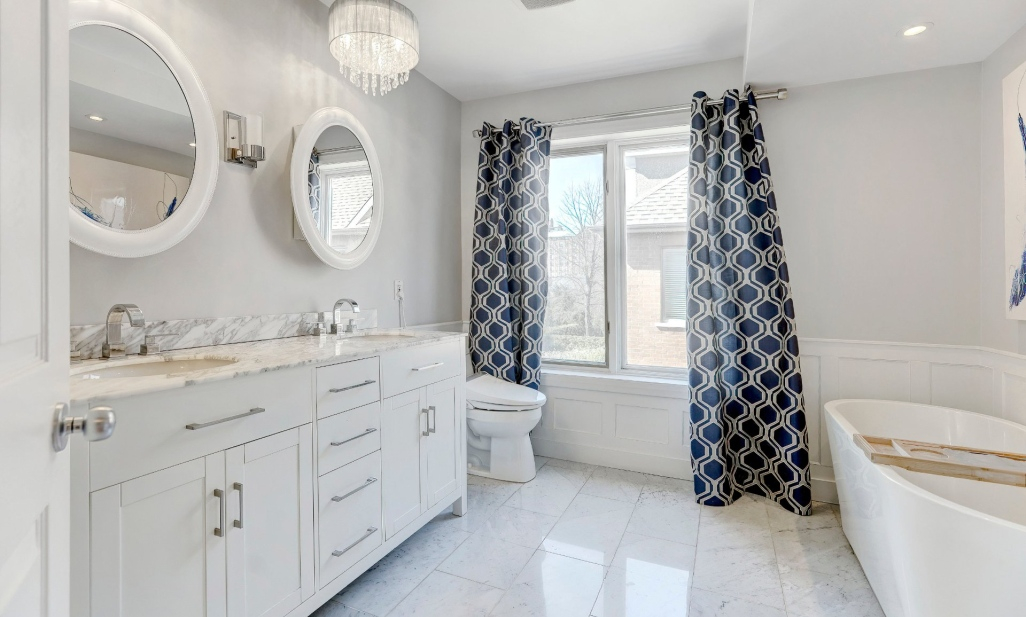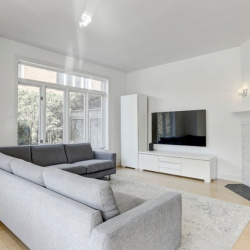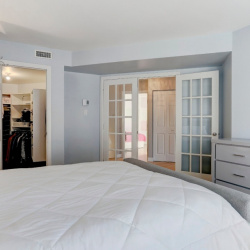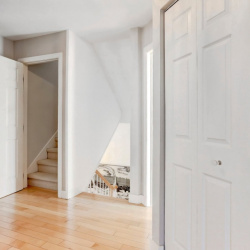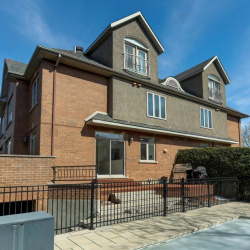
Property Details
https://luxre.com/r/GCzM
Description
Delightful contemporary-style 3-bedroom townhouse. This bright home features wood floors, 2 bathrooms, 2 powder rooms, enclosed loft, generous fenestration, garden with pool, high ceilings, finished basement with exterior access, single garage! An incredible property close to city bus stops, École des Marguerites and Parc de la Métairie, ideal for children.First floor: open plan living room, dining room and kitchen.- Living room and dining room with access to terrace and garden- Large, pleasant kitchen with plenty of cupboard space, lunch counter- Powder room- Light-filled space thanks to numerous windows and exposure.2nd floor: 2 bedrooms and 1 bathroom- Spacious master bedroom with walk-in closet- Full bathroom (freestanding bathtub, separate shower, double-sink vanity)- Good-size second bedroom - Large closet with washer-dryer and storage space3rd floor: Loft- Exceptional loft with cathedral ceiling (here used partly as an office space and partly as a bedroom); important detail: there is a door, which ensures a certain privacy.- Two large closets- Another important point, a bathroom with shower is available in the loft.Basement: - Entirely converted family room with the benefit of direct access to the outdoors, as well as access to the garage.- Powder room- Large storage areaGarage:- Single parking spaceBackyard: - Balcony with magnificent fully fenced courtyard surrounded by a high cedar hedge, offering almost complete privacy- Fiberglass pool with salt system, also fenced for security. It is exposed to the sun all day long.- L-shaped terrace, one part in Ipé wood and the other in uni-stone, which can be layed out as you wish.Wood floors, wooden staircase, generous fenestration, 9' ceilings on main floor. There's a wood-burning fireplace, but it doesn't meet the required standards. **The fireplace(s), combustion appliance(s) and chimney(s) are sold without any warranty with respect to their compliance with applicable regulations and insurance company regulations.
Additional Resources
Profusion Immobilier | Le meilleur de l'immobilier de luxe au Québec
Two or more storey in Montréal (Verdun/Île-des-Soeurs)
Profusion Immobilier | Le meilleur de l'immobilier de luxe au Québec
