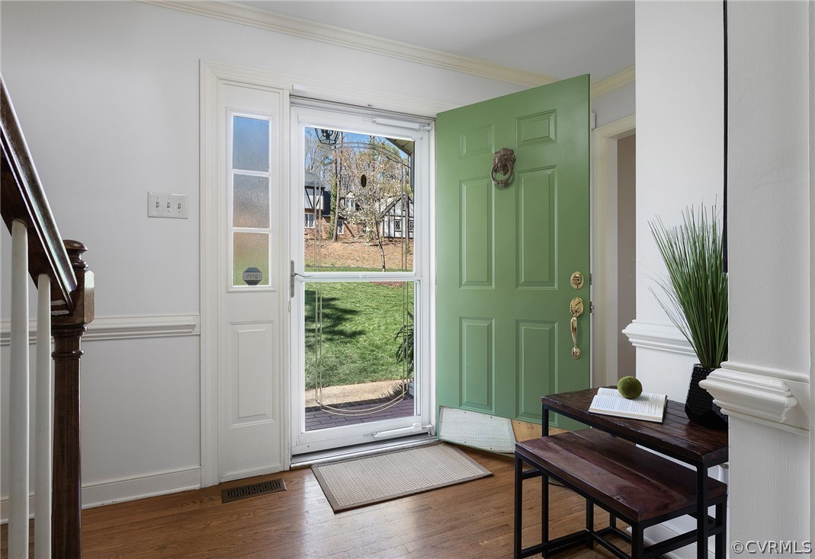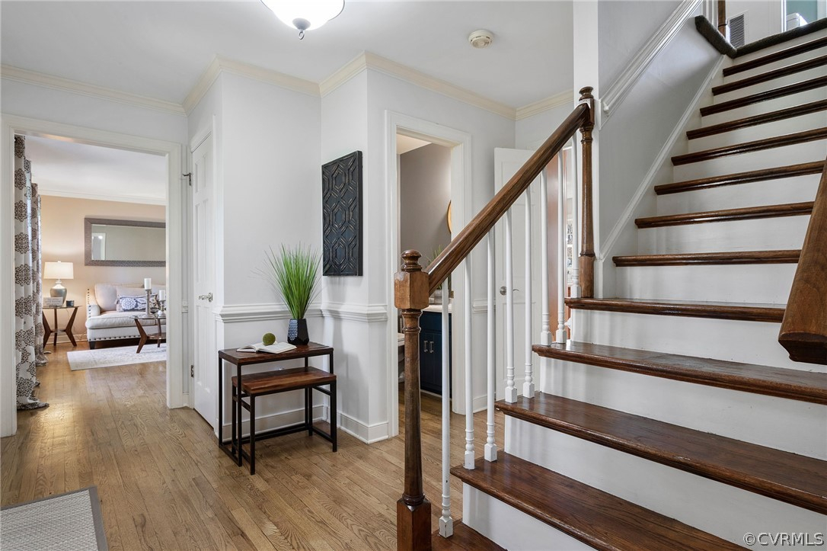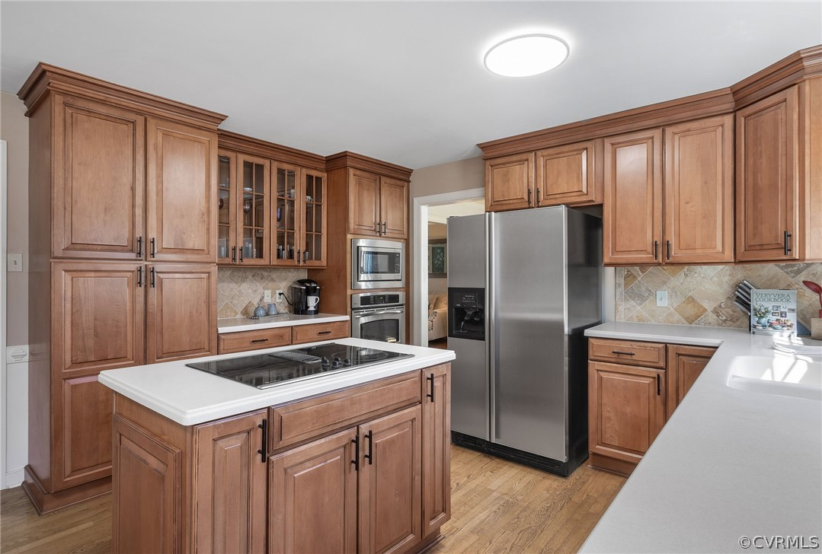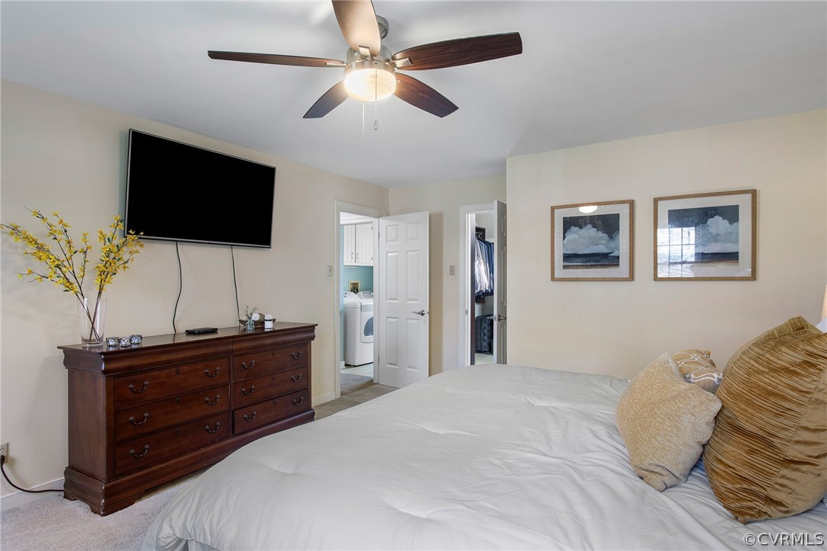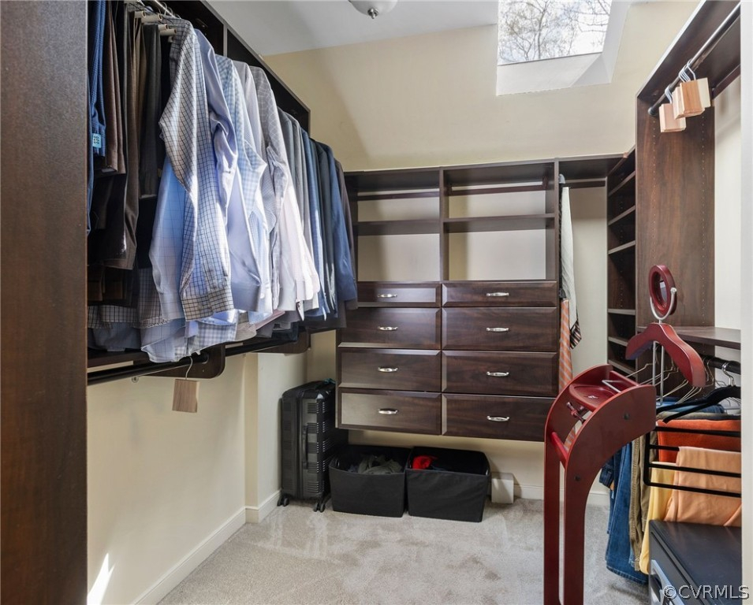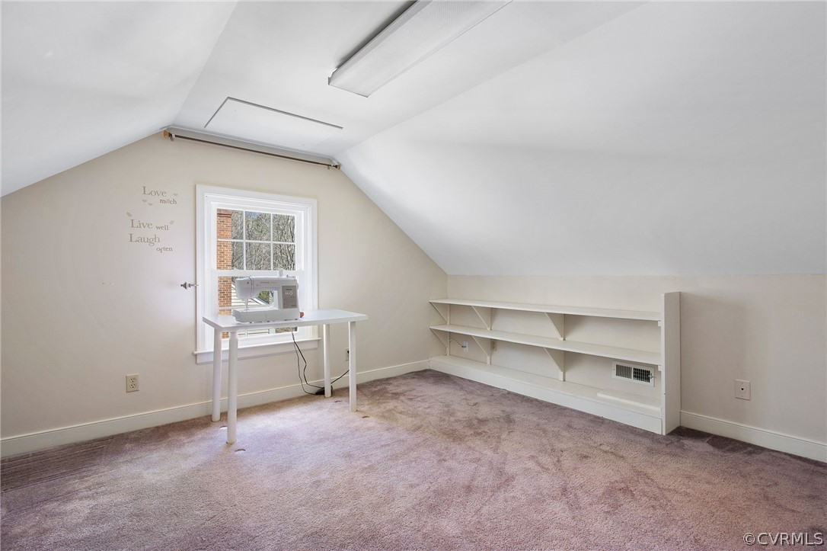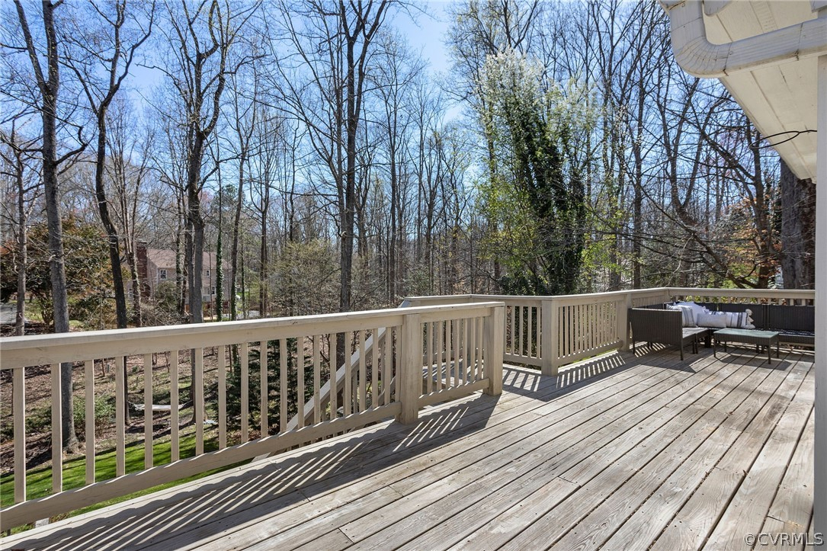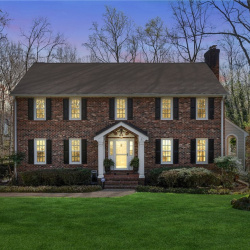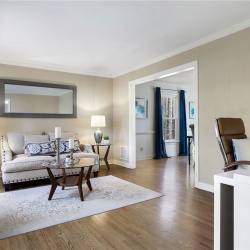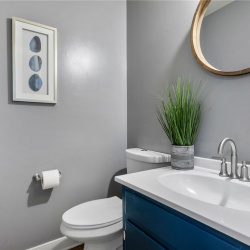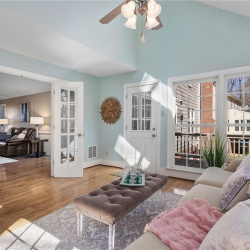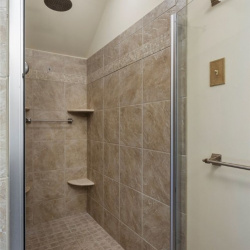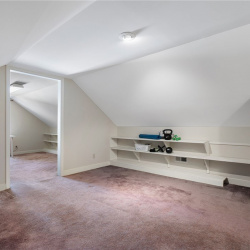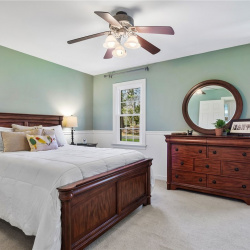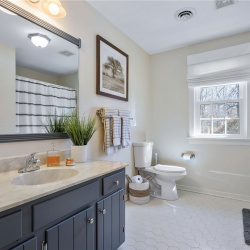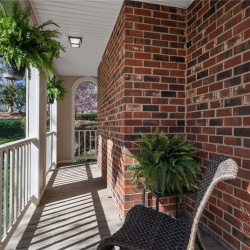
Property Details
https://luxre.com/r/GCvZ
Description
Welcome to this stately colonial home is truly a gem, with its charming side porch and elegant brick exterior. The interior of the home is just as impressive, with generously-sized rooms that are flooded with natural light and boast beautiful hardwood floors. The kitchen is a chef's dream, with ample cabinet space and a large island for cooking and dining. And let's not forget about the luxurious pull-out spice cabinet and glass front cabinets, perfect for showcasing your favorite china.
Upstairs, the primary suite is a true oasis, complete with a stunning walk-in closet system and an updated bathroom. The third floor, connected to the primary suite, can serve as a home office, exercise studio, or sitting area. The remaining three bedrooms are all spacious and comfortable, perfect for accommodating family and guests. For added convenience, the laundry room is located on the second floor eliminating the need for hauling laundry up and down the stairs! If you want even more space, the finished walk-out basement is the perfect multi-purpose area, with a full bathroom, fireplace, and its own entrance and screen porch.
Overall, this home has been lovingly cared for and updated, and it checks so many boxes on your wish list. Don't miss out on the opportunity to make this your dream home!
Stonehenge Community does not have an HOA, but has an active civic association. Additionally, there is the Stonehenge Country Club which offers a voluntary membership for golf, tennis, pickleball, swimming, and a club restaurant.
Features
Appliances
Baseboard Heating, Ceiling Fans, Central Air Conditioning, Cook Top Range, Dishwasher, Disposal, Dryer, Microwave Oven, Oven, Range/Oven, Refrigerator.
General Features
Fireplace.
Interior Features
Bay/bow Window, Ceiling Fans, Kitchen Island, Recessed Lighting, Walk-In Closet.
Exterior Features
Deck.
Flooring
Carpet, Tile, Wood.
Parking
Driveway, Paved or Surfaced, Underground/Basement.
Schools
Gordon Elementary, Monacan High, Midlothian Middle School.
Additional Resources
Seasoned Realtors in Richmond, Virginia | SRMF Real Estate
11821 Durrington Drive
11821 Durrington Dr, North Chesterfield, VA 23236 | High Road Photography




