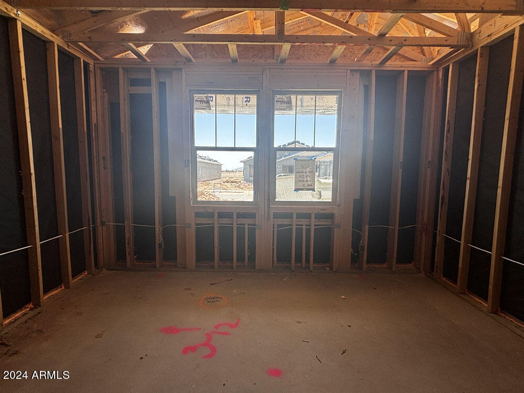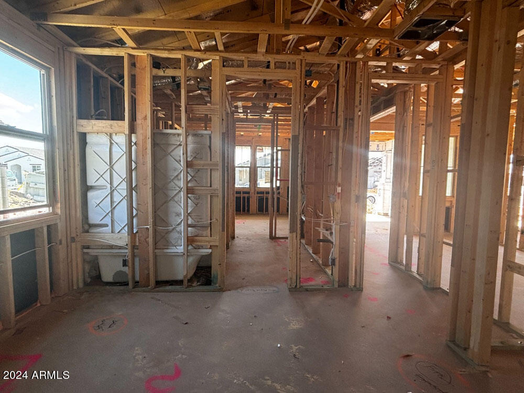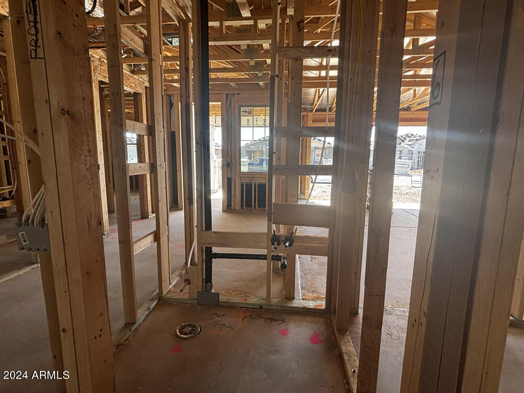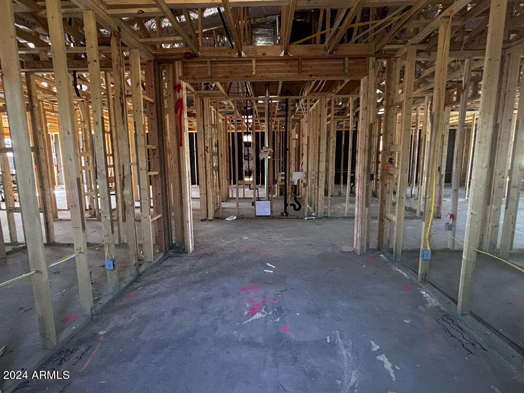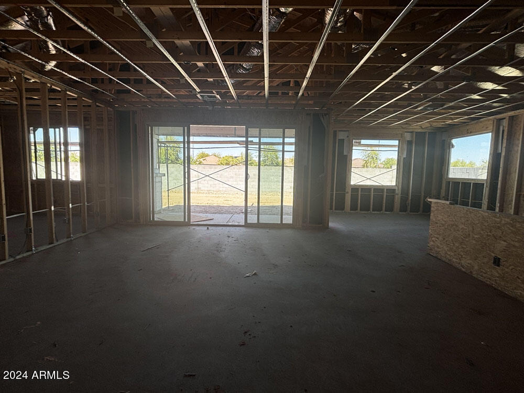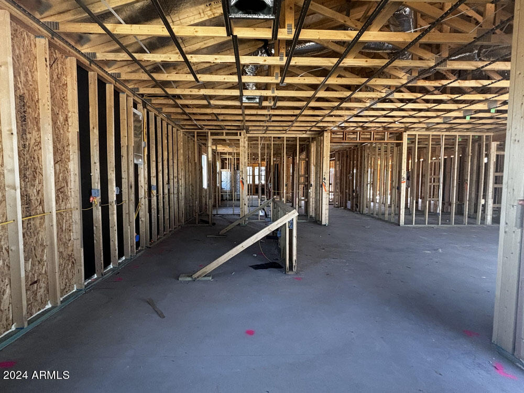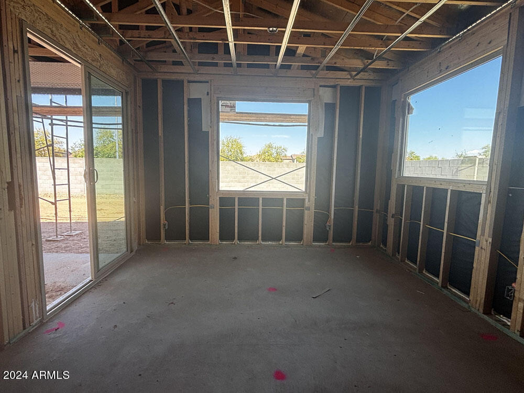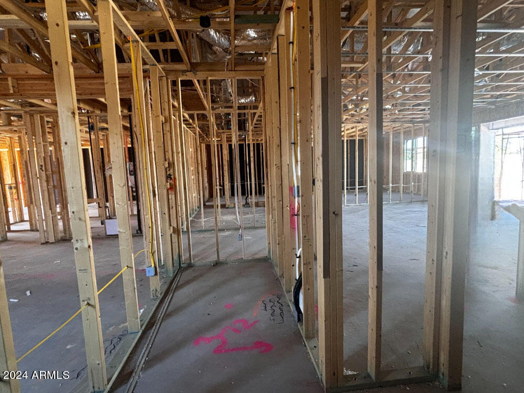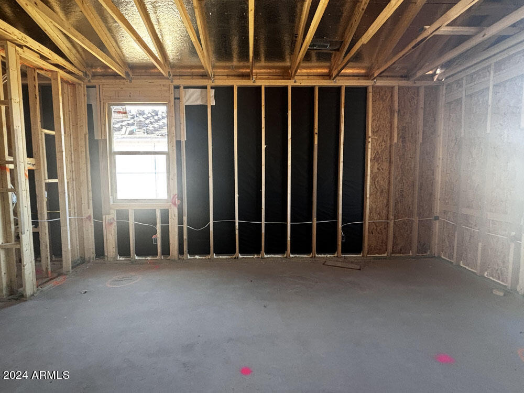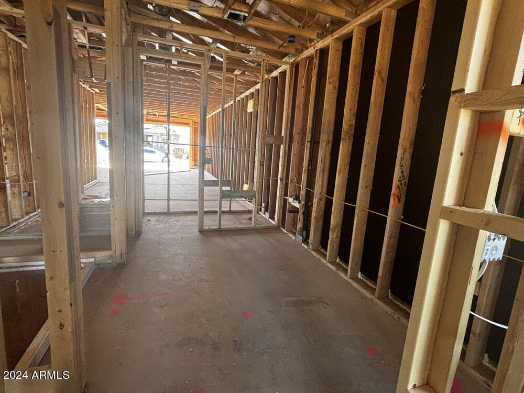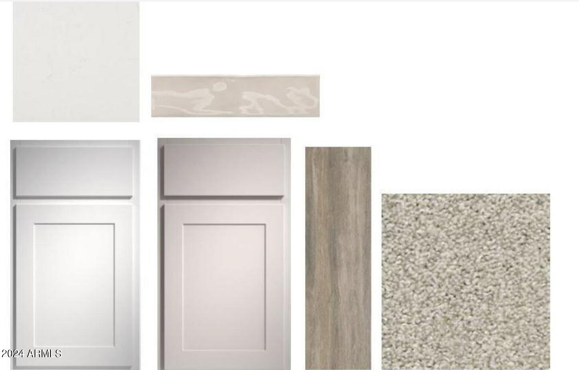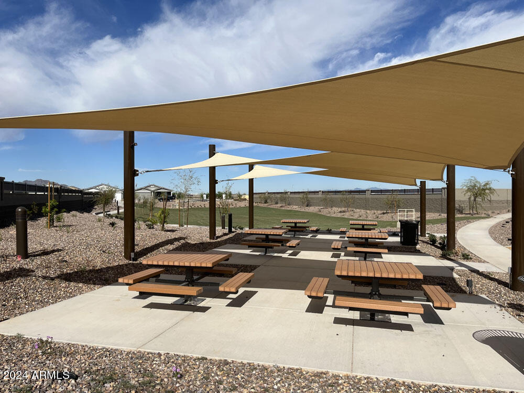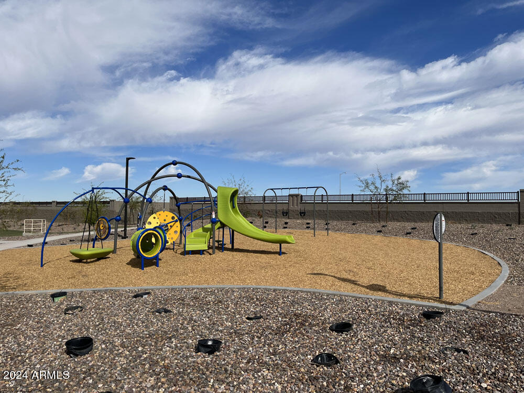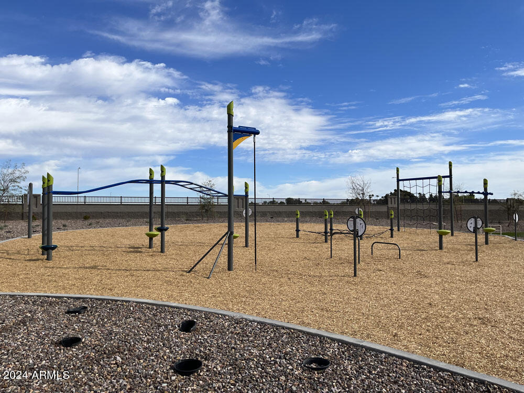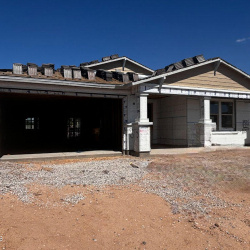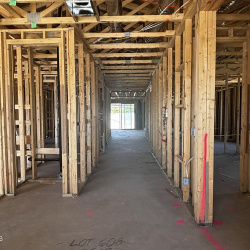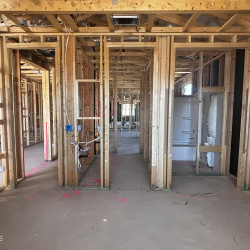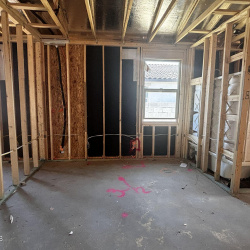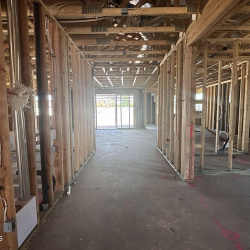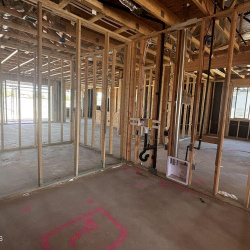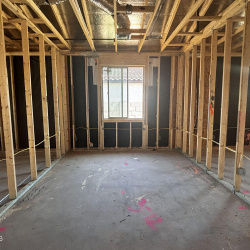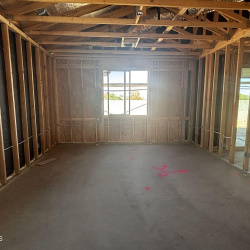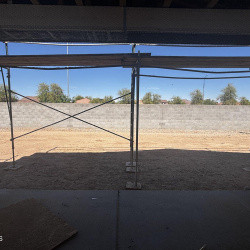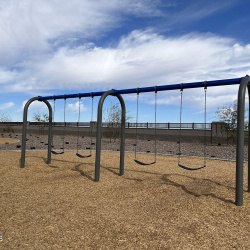
Property Details
https://luxre.com/r/GCrc
Description
Welcome to this stunning newly constructed single-story home offering a perfect blend of modern convenience and classic design. There's plenty of curb appeal with a Craftsman Elevation, boasting 2,507 square feet of meticulously designed living space. This home features a spacious foyer, split floor plan, and open concept with 8 foot interior doors. There are three bedrooms, two and a half bathrooms, and a den. The wood look tile floors are throughout for a stylish look and easy maintenance with plush carpet in the bedrooms. The kitchen features a large island, granite countertops, gas range, and 36 inch upper white cabinets and Gray front on the cabinets. The great room features a beautiful 4 panel sliding glass door perfect for indoor/outdoor living! 3 car tandem garage.
Features
Interior Features
Granite Counter Tops, Kitchen Island.
Roofing
Tile.
View
Mountain View.
Schools
Laveen Elementary School, Betty Fairfax High School, Laveen Elementary School Middle School.
Additional Resources
Launch Real Estate Scottsdale Arizona
5520 W THURMAN Drive

