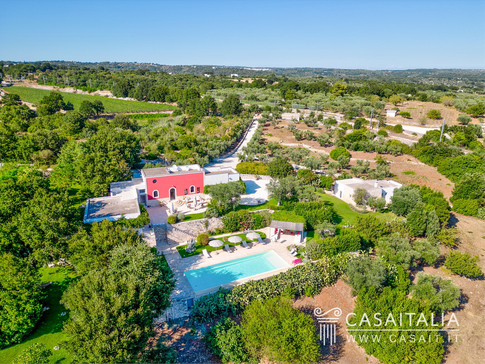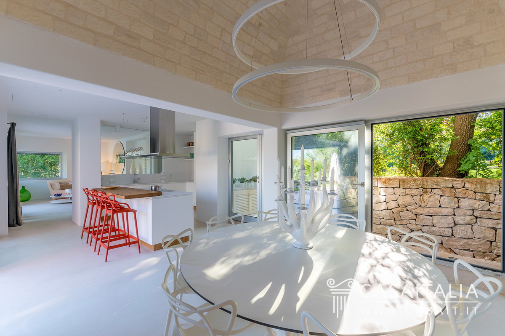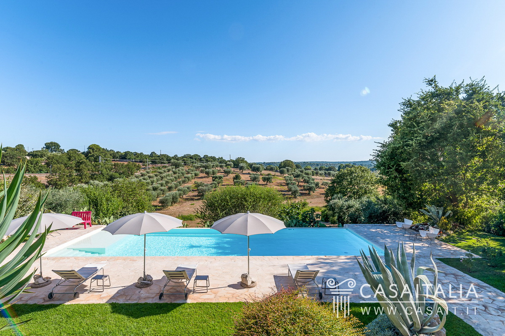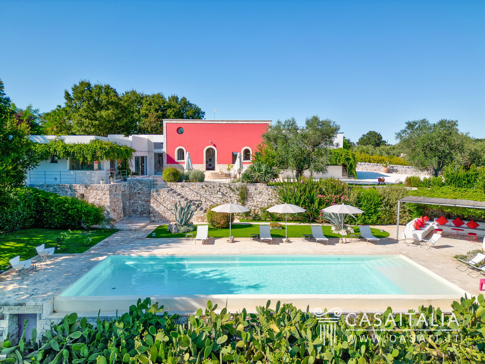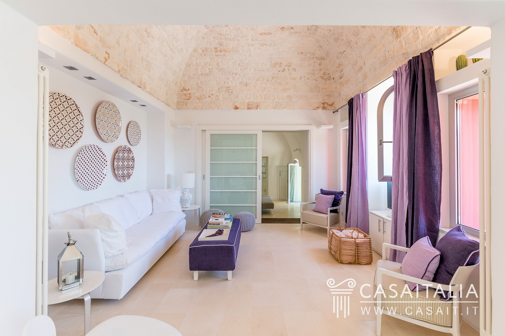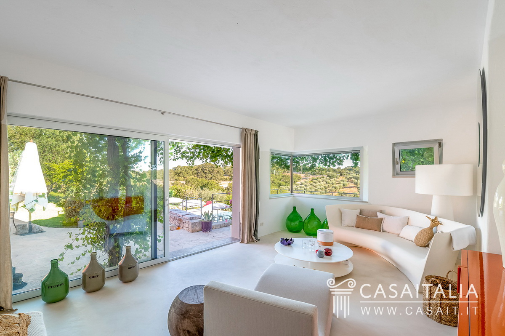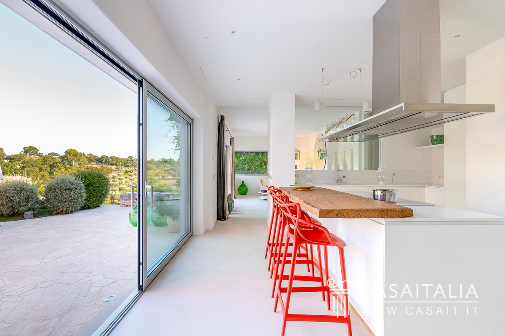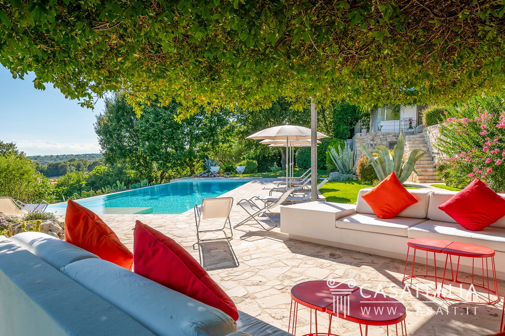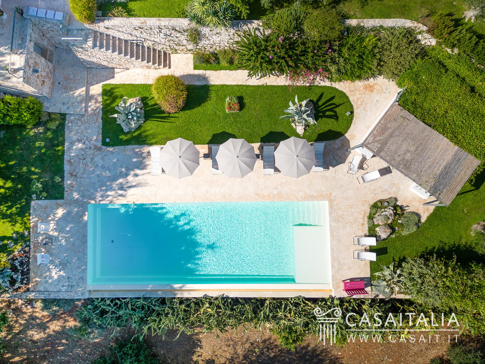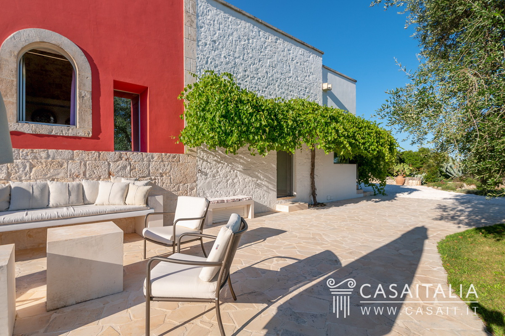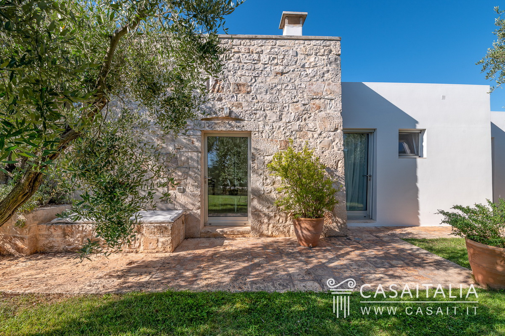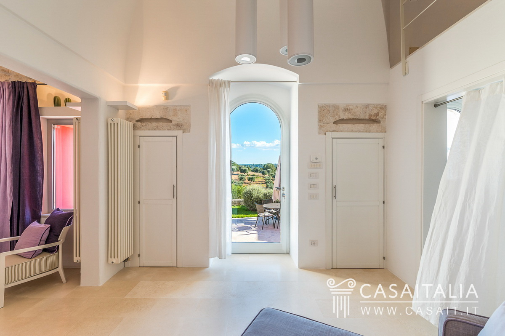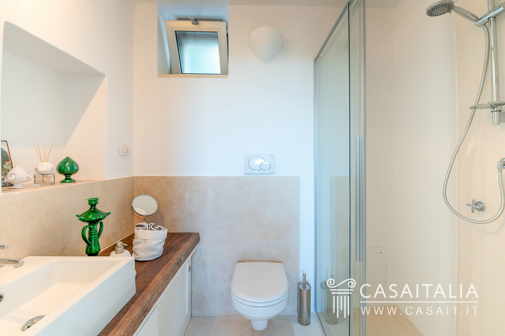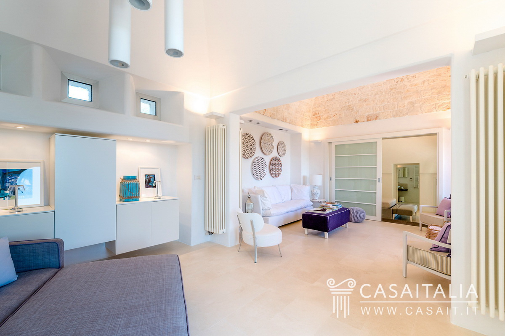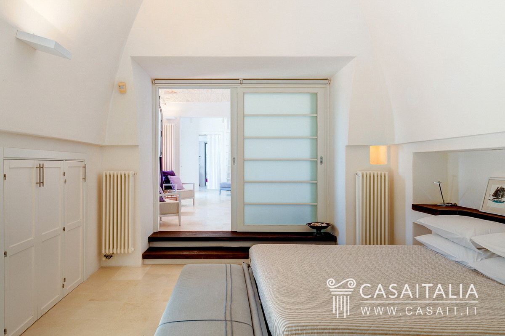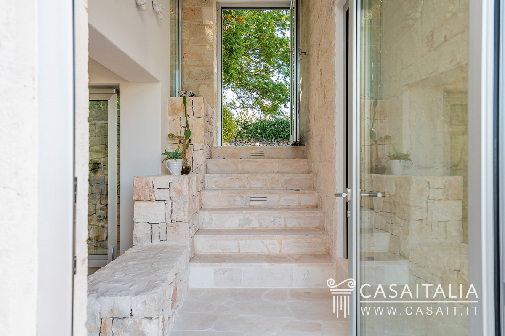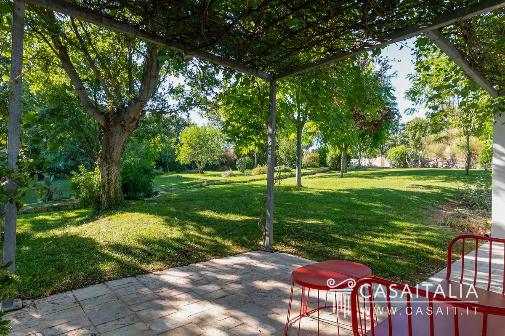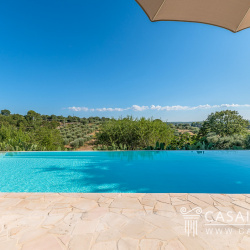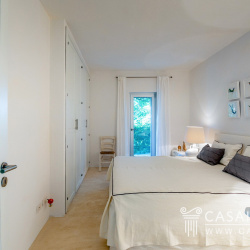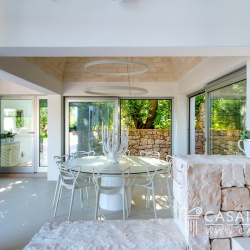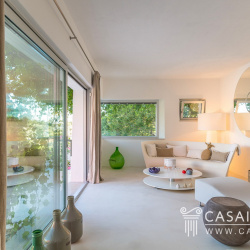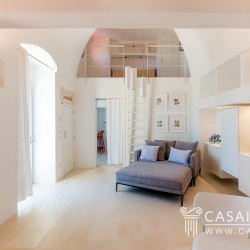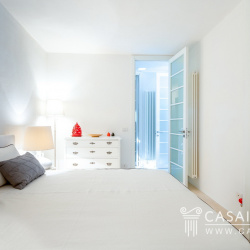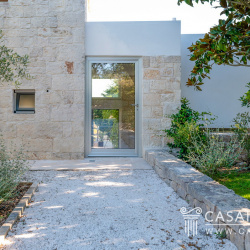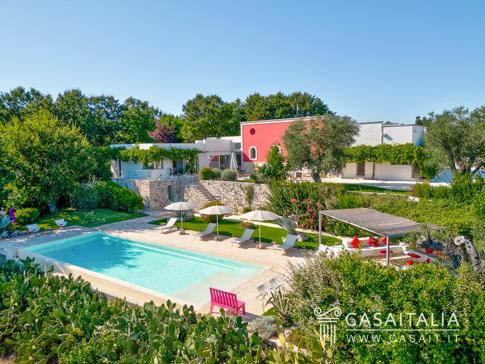
Property Details
https://luxre.com/r/GCfY
Description
Villa with pool, outbuilding and 4.5 ha of private land, in a hilly and panoramic position, between Ostuni and Martina Franca. Total floor area of 333 sqm, plus a "lamia" to be renovated of 15 sqm. With large living areas, 5 bedrooms and 6 bathrooms in total.
Geographic position
Villa d'Itria is located in a dominant and panoramic position in a well-serviced and well-connected area among the hills, 3.5 km from Cisternino (5 minutes by car) and halfway between Martina Franca, just 10 km away, and Ostuni, 13 km away (both 15 minutes by car).
We are located in one of the best-loved areas of Apulia, immersed in its nature and typical colours and in a very convenient and barycentric position with respect to its major centres, such as Taranto (42 km), Brindisi (52 km), Bari (79 km) and Lecce (90 km), and just 20 minutes' drive from the beaches of the Adriatic coast.
Golf lovers can practice at San Domenico Golf, just 26 km away, perfectly nestled between the slopes of the Itria Valley and the marina of Savelletri, where the Apulian countryside meets the blue sea.
Its magnificent 18-hole, par 72, 6300-metre plus course is a golfer's paradise. Designed by architect Andy Haggar to the highest USGA standards, it features a combination of strategically placed bunkers and an intricate mistral-oriented design, winding through gentle slopes, zigzagging between centuries-old olive trees and glimpses of the ancient city of Egnathia.
The reference airport is Brindisi airport, 52 km away (less than an hour's drive), while Bari airport is 94 km away (about an hour and 10 minutes' drive).
Description of buildings
The property consists of the main villa and the annex, with a total commercial surface area of approximately 370 square metres, and is surrounded by 4.5 hectares of hilly land, with garden, arable land, olive grove and woodland.
The main villa - 218 sqm net floor area
6 rooms - 2 bedrooms - 3 bathrooms
This is a typical farmhouse that has been renovated maintaining its original architectural features. Inside we find a large and bright double living area with a small loft, a bathroom, a large bedroom with en-suite bathroom and a dining room with an open kitchen.
The dining room leads to a further bright living area, followed by a bedroom and bathroom.
The dependance - 115 sqm net floor area
4 rooms - 3 bedrooms - 3 bathrooms
The dependance, a building in typical white stone, houses the kitchen/living room with fireplace, two bedrooms with en-suite bathroom and a single bedroom with bathroom, accessible from the outside, with an independent entrance.
Inside the property there is also a "lamia" to be renovated, measuring approximately 15 square metres, and a technical room, near the swimming pool.
State and finishing
The property, which is in excellent condition, has recently undergone a renovation, with fine materials and finishes.
The rooms are spacious and bright, thanks to the large windows, from which there is a magnificent view of the pool and the surrounding valley.
The floors are in local stone or resin and the ceilings have characteristic vaulted, barrel and star ceilings.
External areas
The private land surrounding the property is approximately 4.5 hectares, entirely fenced in, partly with a lawn garden, the remainder with forest, orchard and olive grove.
A beautiful unpaved private road, lined with dry stone walls, oaks and the typical vegetation of the Mediterranean maquis, leads to a convenient parking area, positioned in an area not visible from the houses.
Inside the garden, the lawn borders the buildings and the infinity pool, located in a panoramic position, measuring 12×6 m, equipped with a salt sterilisation system, and surrounded by local stone floors.
The pool area is completed by a convenient outdoor shower and a 15-square-metre technical room.
On the property, which also has a secondary access, there are several naturally shaded areas and a veranda equipped with a dining table and built-in seating, an outdoor kitchen and barbecue.
Use and potential uses
The property enjoys an excellent position, panoramic and private yet easily accessible, overlooking the entire valley, offering a unique open view of the Itria Valley countryside.
Just 13 km from Ostuni, one of Puglia's most famous historic centres, and a short distance from the other major towns in the region, it is ideal both as a main residence and as a home in which to spend long periods of holiday, and is also perfect for renting out, as it is part of the international weekly holiday rental circuit.
Villa con piscina, dependance e 4,5 ha di terreno privato, in posizione collinare e panoramica, tra Ostuni e Martina Franca. Superficie calpestabile complessiva di 333 mq, oltre a una lamia da ristruttura di 15 mq. Con ampie zone giorno, 5 camere e 6 bagni totali.
Posizione geografica
Villa d'Itria si trova in posizione dominante e panoramica in una zona ben servita e collegata, tra le colline, a 3,5 km da Cisternino (5 minuti d'auto) e a metà strada tra Martina Franca a soli 10 km, e Ostuni, a 13 km (entrambe a 15 minuti d'auto).
Ci troviamo in una delle zone più amate della Puglia, immersi nella sua natura e nei suoi colori tipici e in posizione molto comoda e baricentrica rispetto ai suoi maggiori centri, come Taranto (42 km), Brindisi (52 km), Bari (79 km) e Lecce (90 km) e ad appena 20 minuti d'auto dalle spiagge della costa adriatica.
Gli amanti del golf potranno praticare al San Domenico Golf, a soli 26 km, perfettamente incastonato tra le pendici della Valle d’Itria e il porto turistico di Savelletri, dove la campagna pugliese incontra il blu del mare.
Il suo magnifico percorso più di 6300 metri, con 18 buche, par 72, è il paradiso di ogni golfista. Disegnato dall’architetto Andy Haggar secondo i più alti standard USGA, è caratterizzato da una combinazione di bunker strategicamente posizionati e un intricato design orientato a maestrale, che si snoda attraverso dolci pendii, zigzagando tra ulivi secolari e scorci dell’antica città di Egnathia.
L’aeroporto di riferimento è quello di Brindisi, a 52 km (meno di un'ora d'auto), mentre l’aeroporto di Bari si trova a 94 km (circa un’ora e 10 minuti d’auto).
Descrizione dei fabbricati
La proprietà è composta dalla villa principale e dalla dependance, per una superficie commerciale complessiva di circa 370 mq, ed è circondata da 4,5 ettari di terreno collinare, con giardino, terreno seminativo, uliveto e boschetto.
La villa principale - 218 mq netti calpestabili
6 vani - 2 camere - 3 bagni
Si tratta di una tipica masseria ristrutturata mantenendo le sue caratteristiche architettoniche originarie. Al suo interno troviamo un'ampia e luminosa zona giorno doppia, con un piccolo soppalco, un bagno, una grande camera da letto con bagno en-suite e la sala da pranzo con cucina a vista.
Dalla sala da pranzo si accede a un'ulteriore luminosa zona living e, a seguire, una camera da letto e un bagno.
Tutti gli ambienti si affacciano sul giardino e sulla piscina.
La dependance - 115 mq netti calpestabili
4 vani - 3 camere - 3 bagni
La dependance, un edificio in tipica pietra bianca, ospita la cucina/soggiorno con camino, due camere da letto con bagno en-suite e una camera singola con bagno, accessibile dall'esterno, con ingresso indipendente.
All'interno della proprietà troviamo anche una lamia da ristrutturare, di circa 15 mq, e un vano tecnico, nei pressi della piscina.
Stato e finiture
La proprietà, in ottime condizioni, è stata oggetto di un recente intervento di ristrutturazione, con materiali e finiture di pregio.
Gli ambienti sono ampi e luminosi, grazie alle grandi vetrate, dalle quali si gode di una magnifica vista sulla piscina e sulla vallata circostante.
I pavimenti sono in pietra locale o resina e i soffitti caratteristici, con volte a vista, a botte e a stella.
Spazi esterni
Il terreno privato che circonda la proprietà è di circa 4,5 ettari, interamente recintato, in parte con giardino con prato inglese, il restante con bosco, frutteto e uliveto.
Una bella strada privata non asfaltata, fiancheggiata da muretti a secco, querce e la tipica vegetazione della macchia mediterranea, conduce a un comodo parcheggio, posizionato in zona non visibile dalle abitazioni.
All’interno del giardino, il prato inglese costeggia gli edifici e la piscina a sfioro, collocata in posizione panoramica, delle dimensioni di 12×6 m, dotata di sistema di sterilizzazione a sale, e contornata da pavimenti in pietra locale.
La zona piscina è completata da una comoda doccia esterna e da un vano tecnico di 15 mq.
Nella proprietà, che ha anche un accesso secondario, troviamo diverse zone ombreggiate naturalmente e una veranda attrezzata con tavolo da pranzo e sedute a muro, cucina esterna e barbecue.
Utilizzo e potenzialità
La proprietà gode di un’ottima posizione, panoramica e riservata e al tempo stesso facilmente raggiungibile, che domina l’intera vallata, regalando una vista aperta e unica sulla campagna della Valle d’Itria.
A soli 13 km da Ostuni, uno dei centri storici più famosi della Puglia e a breve distanza dagli altri maggiori centri della regione, è ideale sia come abitazione principale che come casa in cui trascorrere lunghi periodi di vacanza e perfetta anche per la messa a redditto, inserendola nel circuito internazionale delli affitti settimanali per vacanze.
Features
Amenities
Garden, Park, Pool.
General Features
Fireplace, Parking, Private.
Rooms
Guest House Separate, Living Room.
Exterior Features
Barbecue, Gated Entry, Large Open Gathering Space, Outbuilding(s), Outdoor Living Space, Outside Shower, Security Gate, Shaded Area(s), Sunny Area(s), Swimming, Thermal Windows/Doors.
Exterior Finish
Stone.
Flooring
Other, Stone Tile.
Parking
Gated.
View
Garden View, Panoramic, Swimming Pool View, View.
Additional Resources
Immobili di pregio in Italia: Casaitalia International
Villa d'Itria - AGK3
