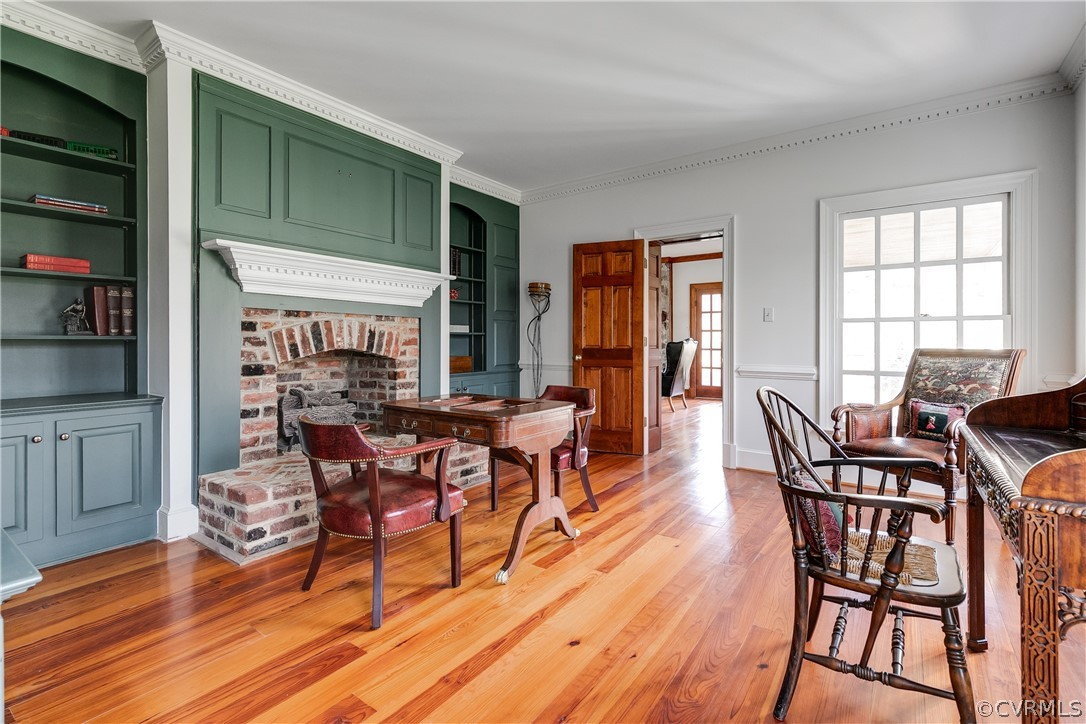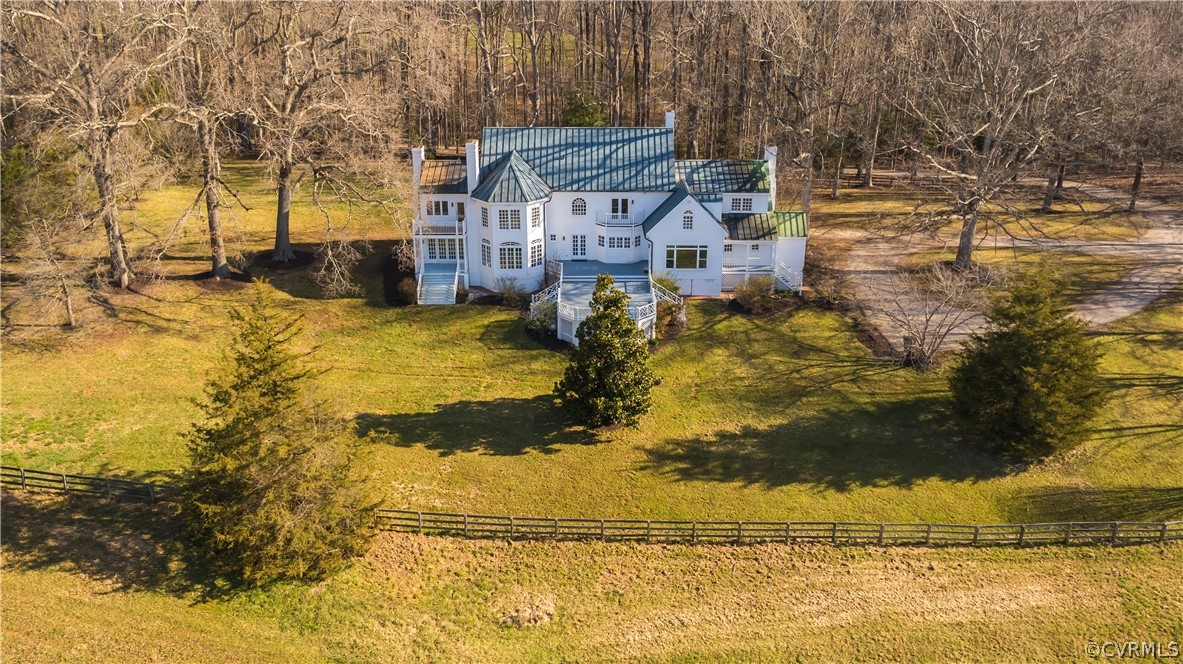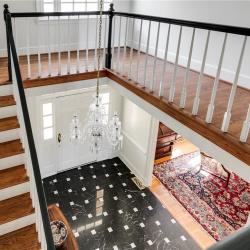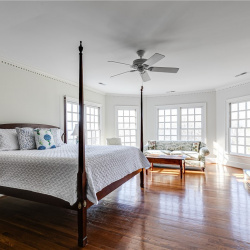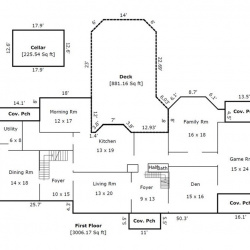
Property Details
https://luxre.com/r/GCUS
Description
Spectacular Federal-style manor home is perched on a lovely knoll overlooking 34.33 rolling acres in the beautiful Manakin Sabot hunt country! This 5 bedroom 4 1/2 bath custom home is only 34 years young, but it evokes an earlier period with its lovely millwork, high ceilings, and gracious oversized rooms. As you wind down the long driveway, the freshly painted brick exterior and unique patinaed copper roof welcome you home. A side entrance is reminiscent of colonial Williamsburg with its curved staircase and wood siding. In front the two-story main entrance opens to marble flooring, a wrap-around staircase, and a sparkling crystal chandelier. A formal living room with one of the ten fireplaces in the home flows beautifully to the pretty side foyer with its exposed brick and second staircase. Beyond this is an elegant formal dining room with yet another fireplace. The open kitchen and breakfast room have fabulous views of the back acreage. Through the kitchen is the rear foyer with another staircase and a hallway to the less formal rooms: a bright sunroom with bay windows and built-in bookshelves, a cozy family room with stone fireplace, and a traditional library with its own fireplace. Upstairs, the fabulous primary bedroom is bright and sunny with a sitting area, fireplace, exterior balcony, huge marble bath (with fireplace!), dressing room, and two walk-in closets. There are four additional bedrooms (two with fireplaces) and two full baths, plus a terrific walk-up attic that could be finished if needed. The acreage is a mix of farmland (hay), rolling hills, and wooded areas. The property, which is adjacent to the Spring Valley Equestrian Center could easily accommodate a pool, as well as a barn, stables, and riding rings. This is the Manakin Sabot opportunity that you’ve been waiting for!
Features
Appliances
Cook Top Range, Dishwasher, Dryer, Microwave Oven, Oven, Refrigerator, Washer & Dryer.
General Features
Fireplace.
Interior Features
Bar-Wet, Bay/bow Window, Book Shelving, Central Vacuum, French Doors, High Ceilings, Kitchen Island, Security System, Walk-In Closet.
Exterior Features
Balcony, Deck, Outbuilding(s).
Roofing
Metal.
Flooring
Marble, Tile, Wood.
Schools
Randolph Elementary, Goochland High, Goochland Middle School.
Additional Resources
Seasoned Realtors in Richmond, Virginia | SRMF Real Estate
1451 Amber Lake Road














