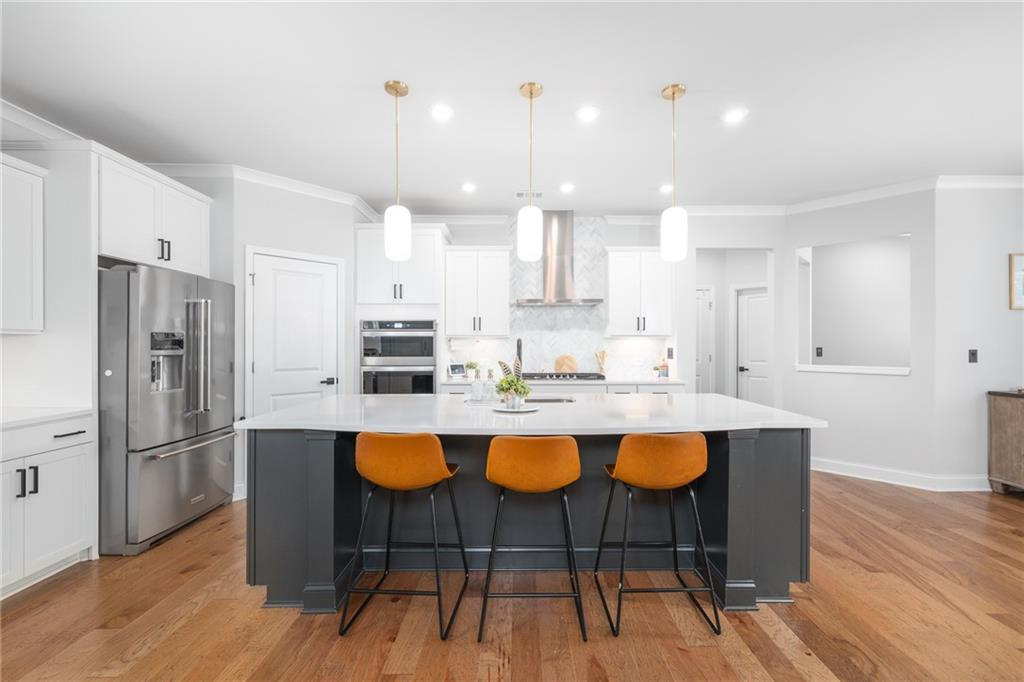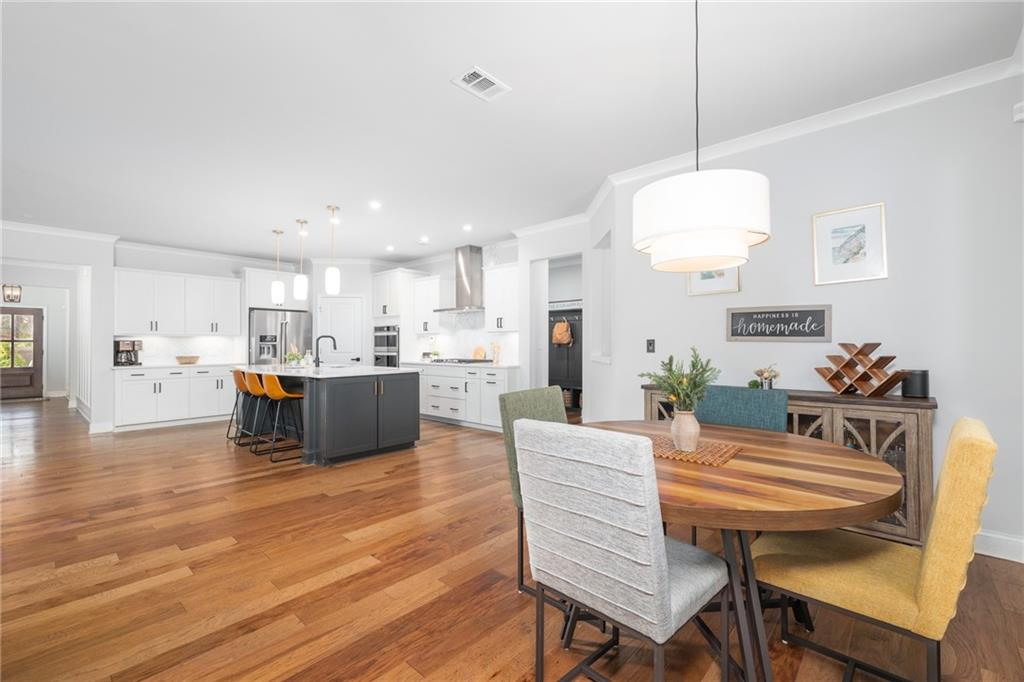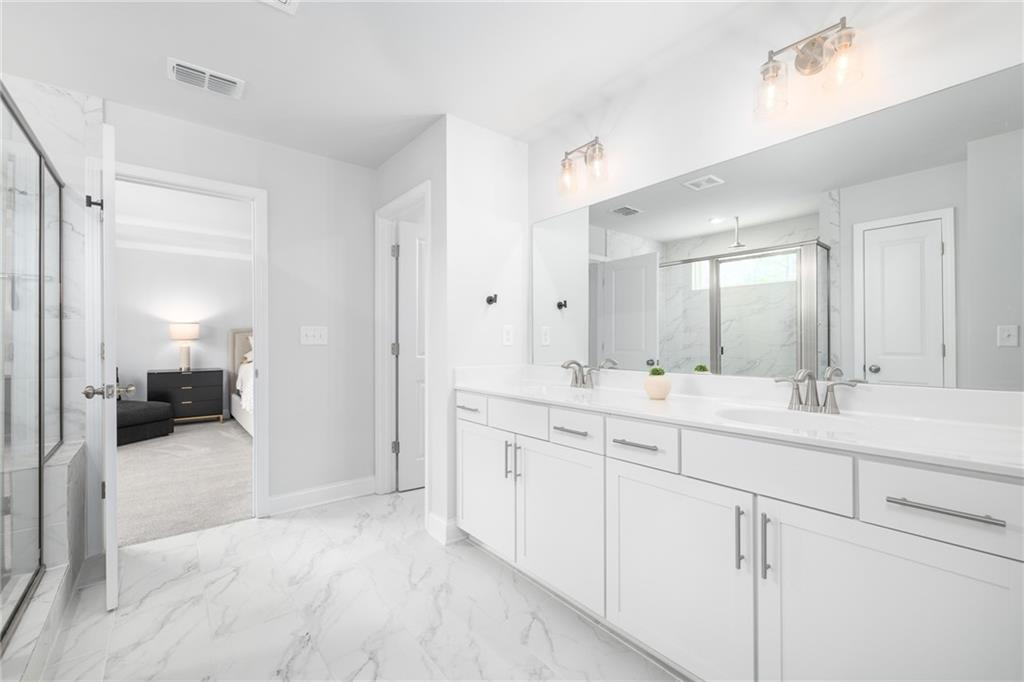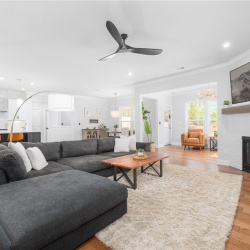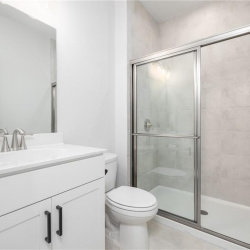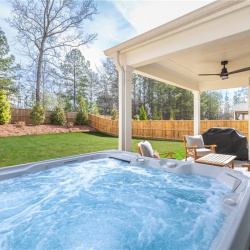
Property Details
https://luxre.com/r/GCBQ
Description
IMMACULATE and stunning home in sought after Roswell! TOP school district! PRACTICALLY NEW- completed late 2022! Neighborhood's largest plan, the Valleybrook, features a craftsman style exterior with stone and shake accents. The expansive main level with an open concept is perfect for entertaining and includes an office, formal dining, guest suite, sunroom and covered patio. The spacious kitchen is open to the fireside family room and features a huge custom painted island, SS appliances, hard surface counters and a walk-in pantry! Handy mudroom with a bench is perfect for storing items when entering from the epoxy floored garage with generous overhead storage.
Upstairs you will find a loft area, 3 secondary bedrooms, convenient laundry room and a spacious primary bedroom with spa like bath featuring a large walk-in shower, dual vanity and oversized walk-in closet. The extended covered porch and saltwater hot tub overlook the picturesque premium lot featuring a level lawn bordered by evergreen trees and privacy fencing. Multiple upgrades include the extended patio with saltwater hot tub, new Mahogany/glass front door, upgraded light fixtures, ceiling fans in all bedrooms and porch, bench and paneling in the mudroom, board and batton in the foyer and bedroom, Epoxy garage floor with overhead storage! Super location is 5 minutes to Crabapple Market and only 10 minutes to Avalon, Downtown Alpharetta and Historic Roswell! HURRY- this one is special!
Features
Appliances
Ceiling Fans, Central Air Conditioning, Cook Top Range, Dishwasher, Disposal, Gas Appliances, Microwave Oven, Oven, Refrigerator, Self Cleaning Oven.
General Features
Fireplace.
Interior Features
Cathedral/Vaulted/Tray Ceiling, Crown Molding, Kitchen Island, Smoke Alarm, Walk-In Closet.
Exterior Features
Patio.
Roofing
Composition Shingle.
Flooring
Carpet, Hardwood.
Parking
Driveway, Garage.
View
Trees.
Schools
Sweet Apple Elementary, Milton - Fulton High, Elkins Pointe Middle School.
Additional Resources
Live Luxury - Keller Williams Live Luxury
4010 Applecrisp Road



