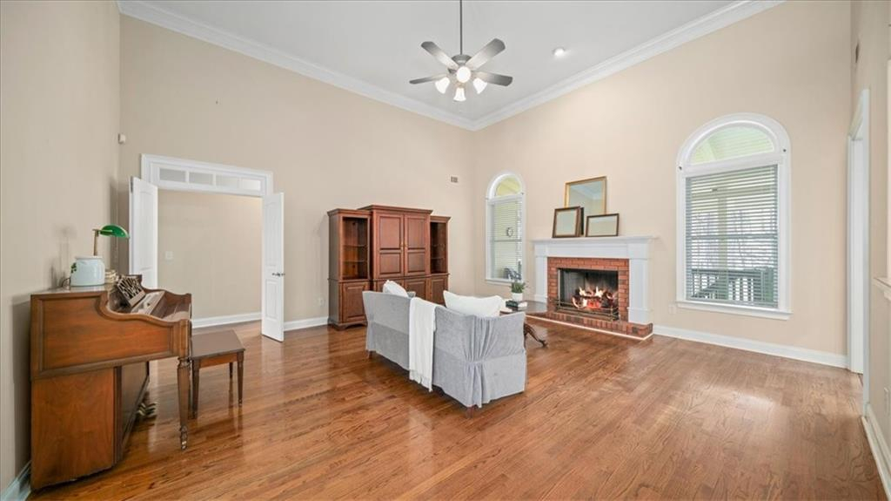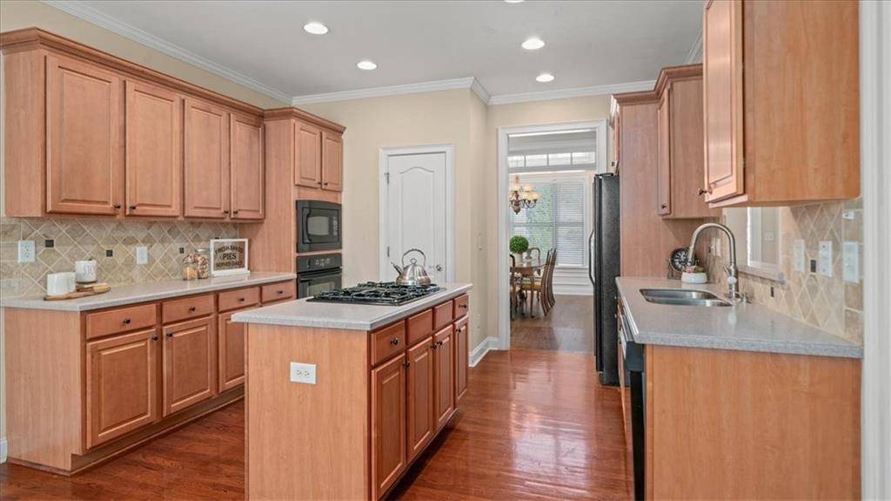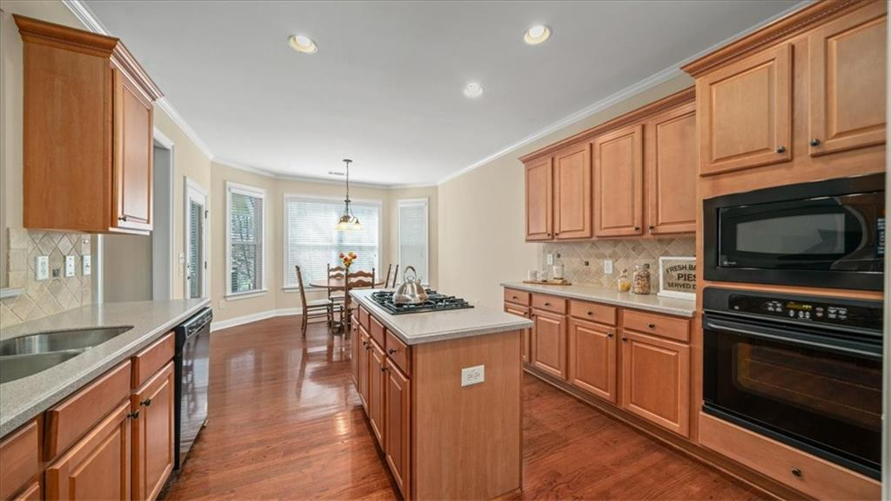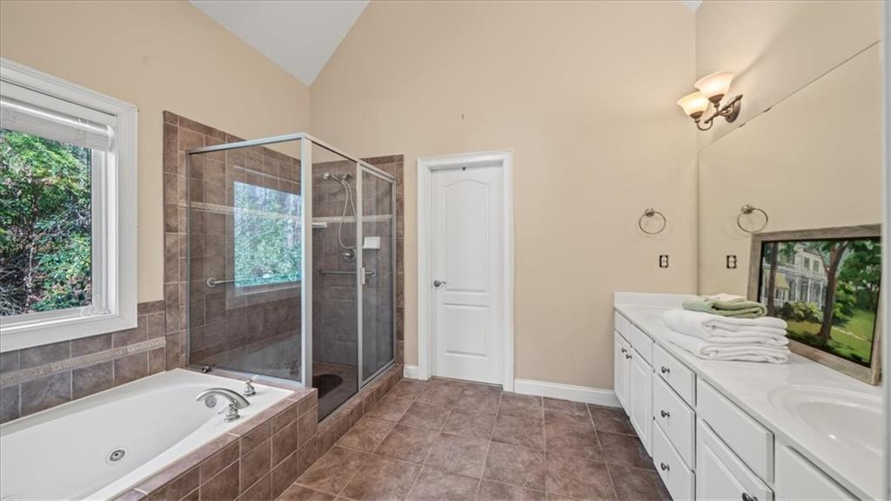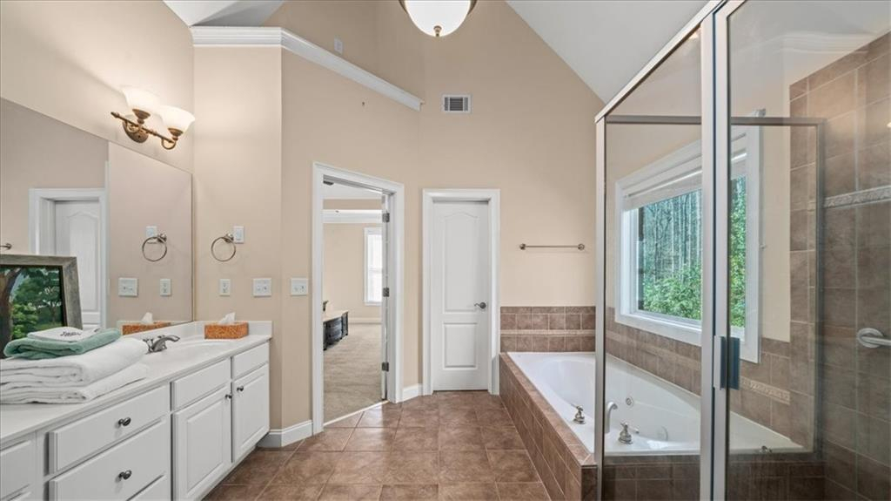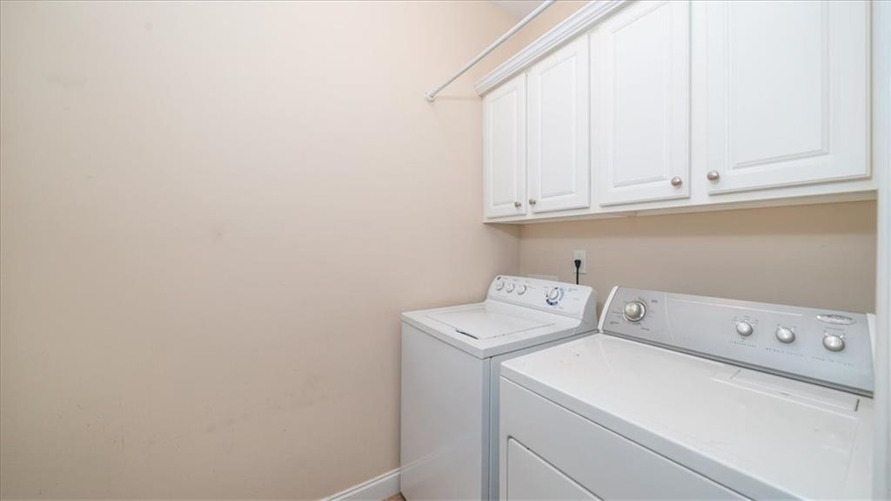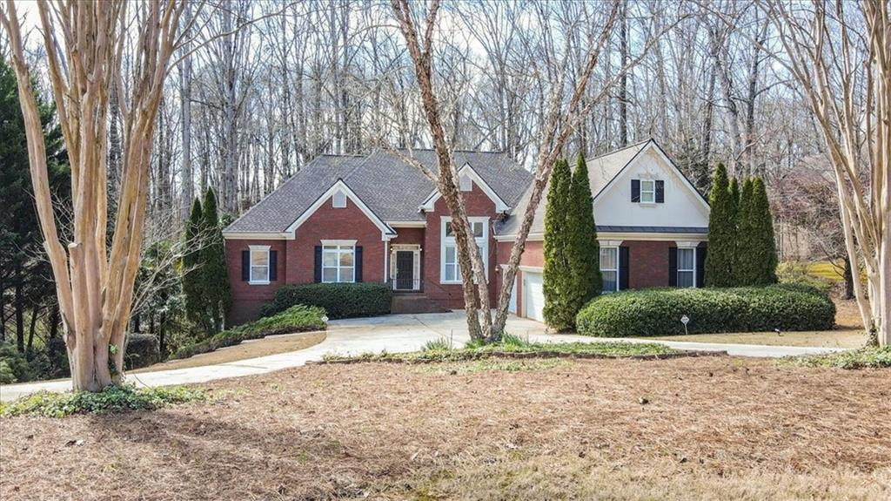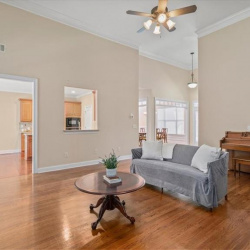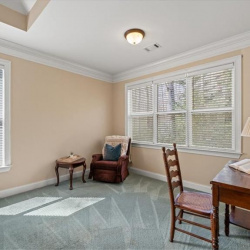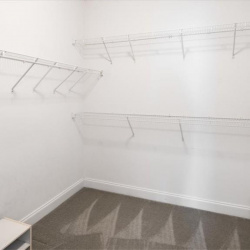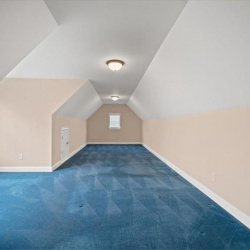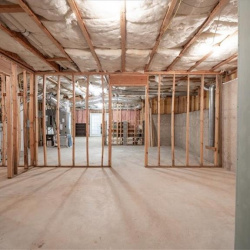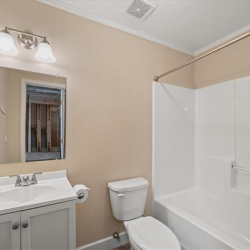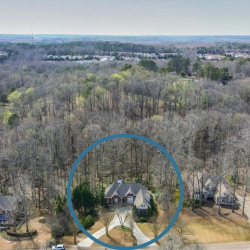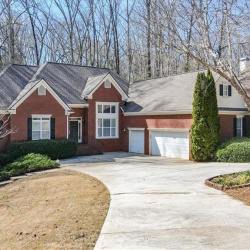
Property Details
https://luxre.com/r/GCAW
Description
Located in the vibrant and growing Braselton area, near the luxurious Chateau Elan, this custom-built, three-sided brick ranch home sits on over an acre within the private and close-knit community of The Ridge at Chestnut Mountain. High ceilings elevate the space, with 15 feet in the main living area and 9 feet in the bedrooms and kitchen/breakfast area. The open-concept family room, complete with a large fireplace, flows seamlessly into the kitchen, breakfast room, and dining area, which can comfortably seat more than 12 guests. A formal living room or office/library near the entrance foyer adds to the home's appeal The home features four bedrooms, one being a bonus room above the garage, perfect for guests or an office as it includes a full bath. The primary suite stands out with trey ceilings, a sitting area, a large bath with a separate tub and shower, dual sinks, and a huge walk-in closet.. Outside, an inviting covered porch offers stunning views of the landscaped, tree-lined backyard and breathtaking sunsets across the ridge. The full basement boasts high ceilings, is partially finished, and includes a full bath and safe room. Additionally, the home features a three-car garage with high ceilings and a double driveway for easy access. With its significant entertaining space, both indoors and outdoors, this home is perfect for gatherings of friends and family, making it a vibrant choice for those looking to live in a dynamic area. This well priced home has been adjusted to allow for new carpet!
Features
Appliances
Ceiling Fans, Central Air Conditioning, Cook Top Range, Dishwasher, Dryer, Gas Appliances, Microwave Oven, Refrigerator, Washer & Dryer.
General Features
Fireplace.
Interior Features
Cathedral/Vaulted/Tray Ceiling, Security System, Smoke Alarm, Walk-In Closet.
Exterior Features
Patio.
Roofing
Composition Shingle.
Flooring
Carpet, Hardwood.
Parking
Garage.
View
Trees.
Schools
Chestnut Mountain Elementary, Cherokee Bluff High, Cherokee Bluff Middle School.
Additional Resources
Live Luxury - Keller Williams Live Luxury
5564 Ridgemoor Drive





