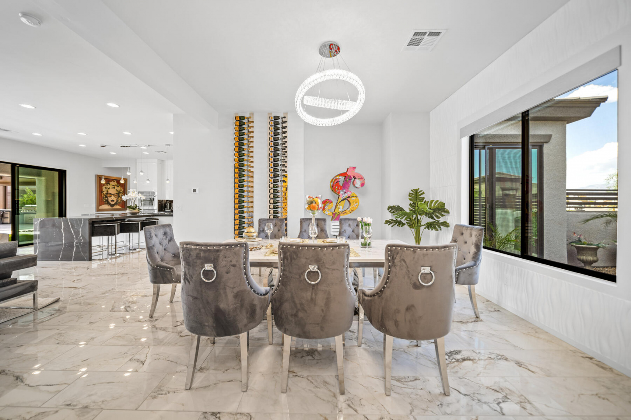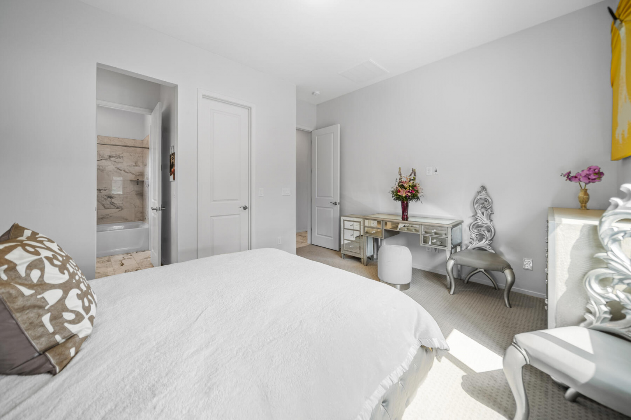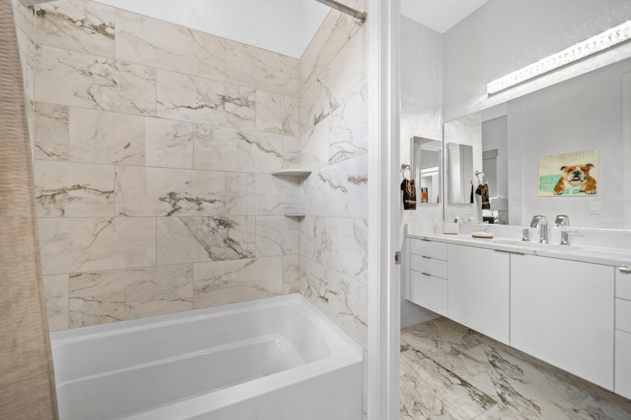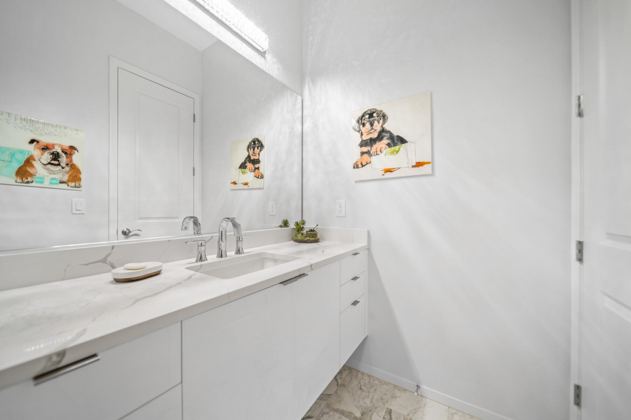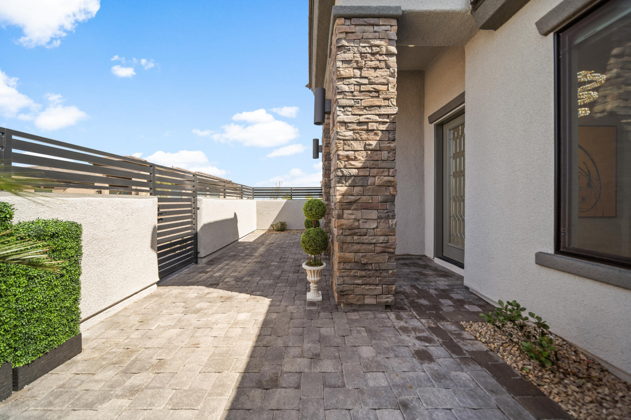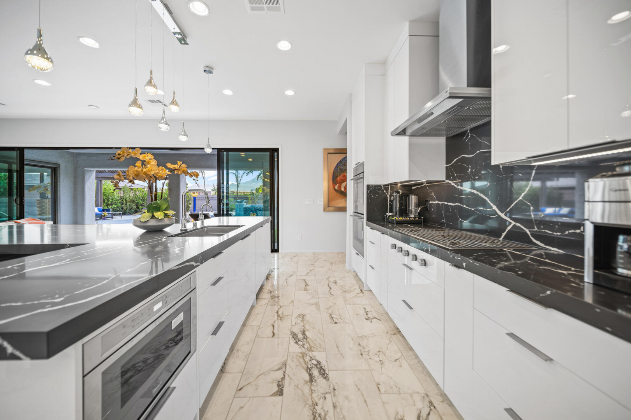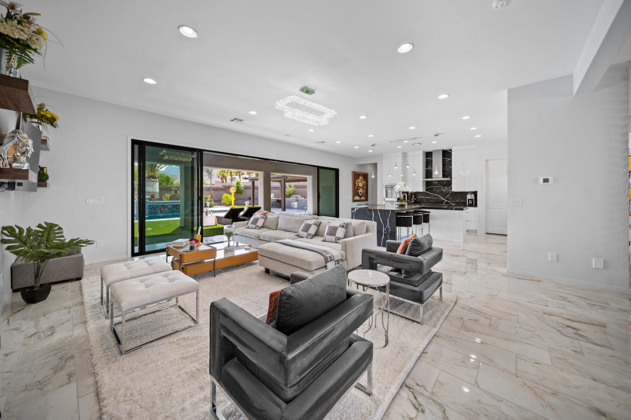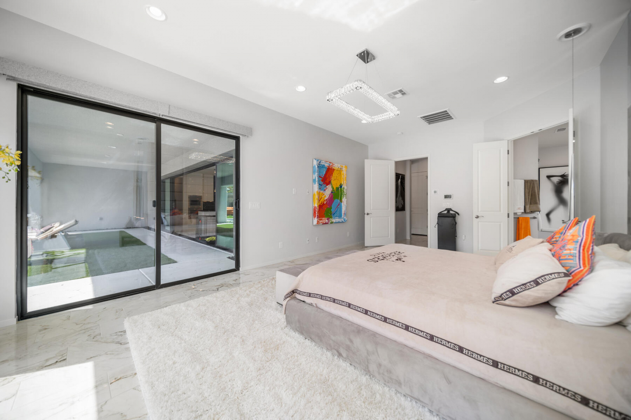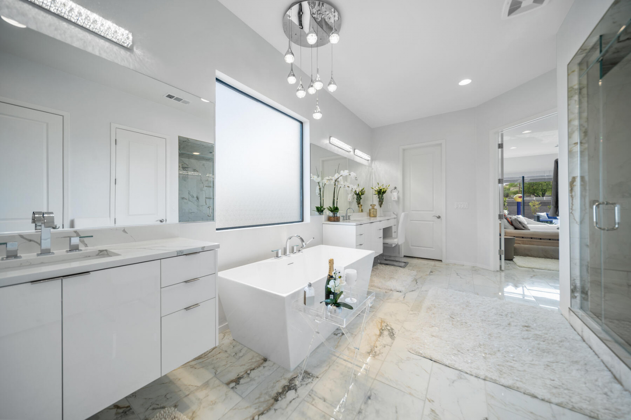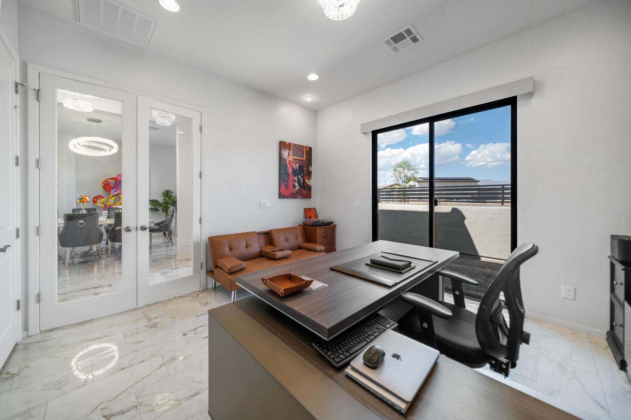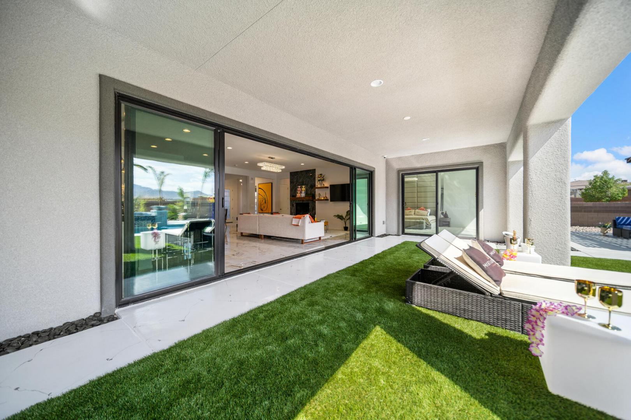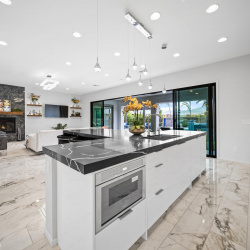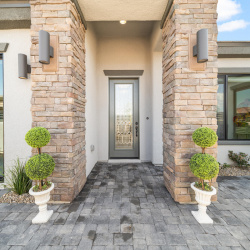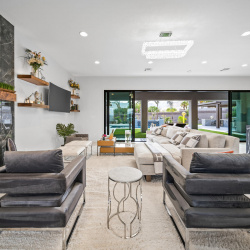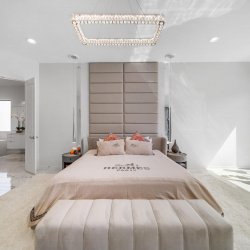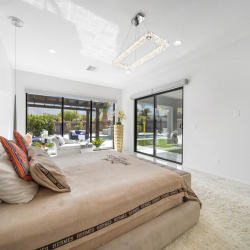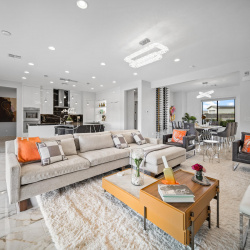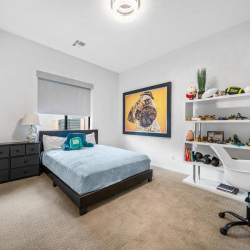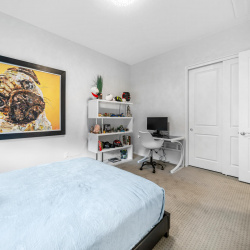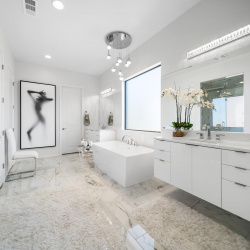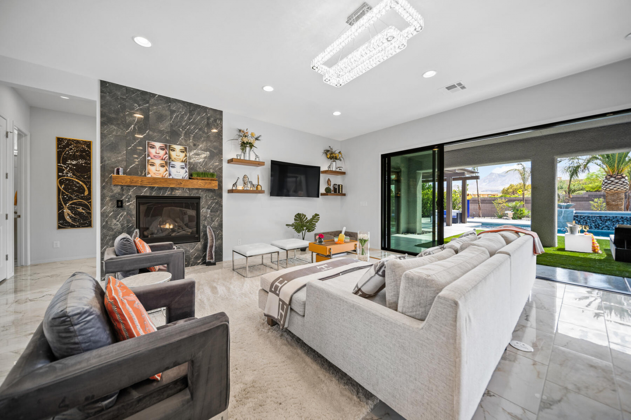
Property Details
https://luxre.com/r/GC2z
Description
Step into an exquisite oasis with a living area of 3,842 sq ft, with a charming casita. The spacious open
floor plan, accentuated by white marble porcelain floors, showcases high-end upgrades and captivating
outdoor features. Modern chef's kitchen, boasting black marble countertops and a built-in kitchen island
table European appliances, built in refrigerator, elegant onyx light bar & wine fridge. With floor to ceiling
onyx bar in the dining room and champagne & wine wall elevates every gathering. Retreat to the corner
master suite, featuring automatic curtains and huge windows for natural light. The upgraded primary suite
ensures a sanctuary of comfort and luxury. Nestled on a half-acre in a gated cul-de-sac community, privacy
reigns without HOA fees. Solar panels, a tankless water heater, and an alarm system ensure efficiency and
peace of mind. The paved driveway and low-maintenance landscaping enhance the property's charm. For
car enthusiasts, a 42-foot air-conditioned RV w/casita
Features
Amenities
Golf Course, Jogging/Biking Path.
General Features
Fireplace.
Parking
Garage.
Categories
Equestrian, Golf Course, Ski Property.








