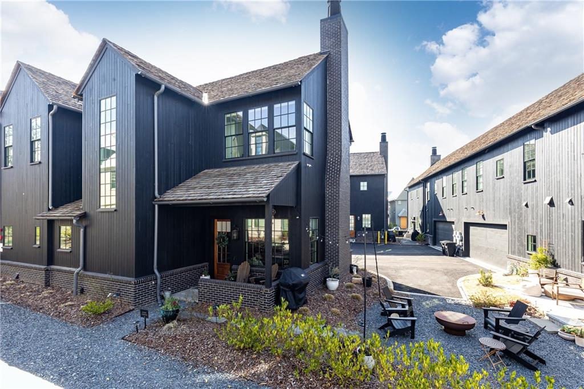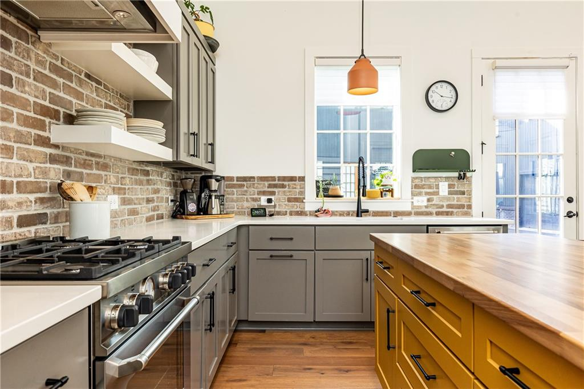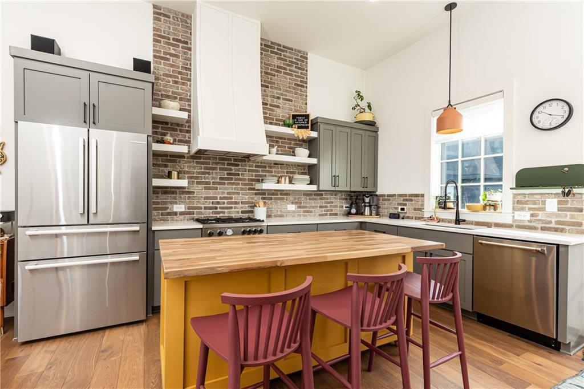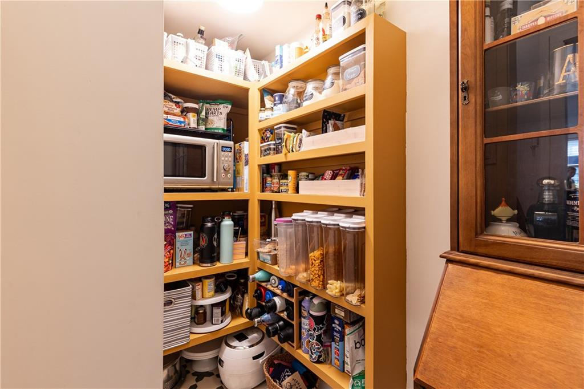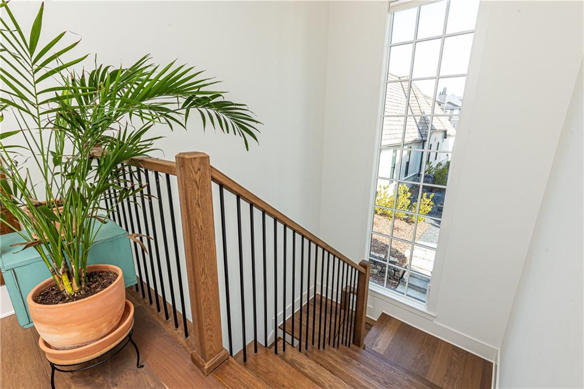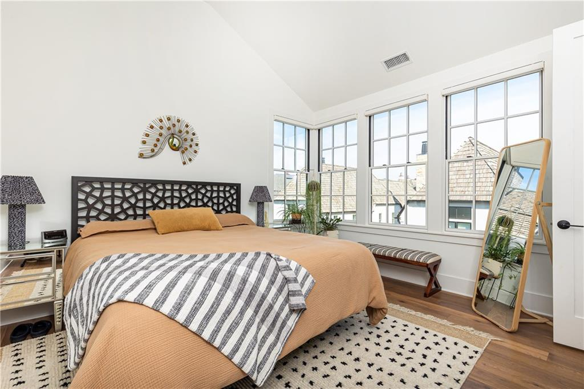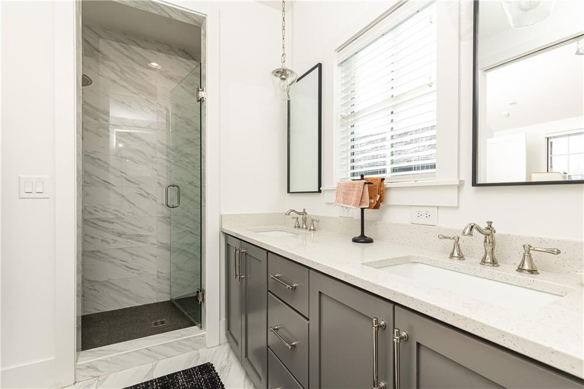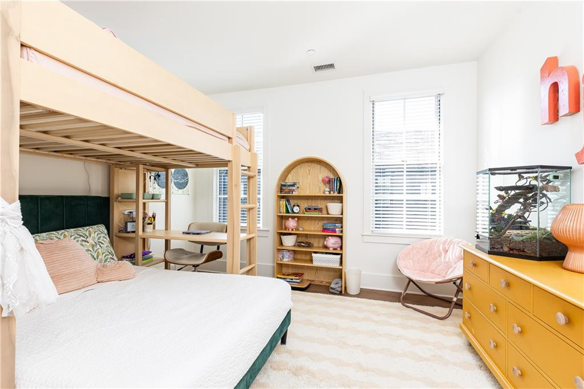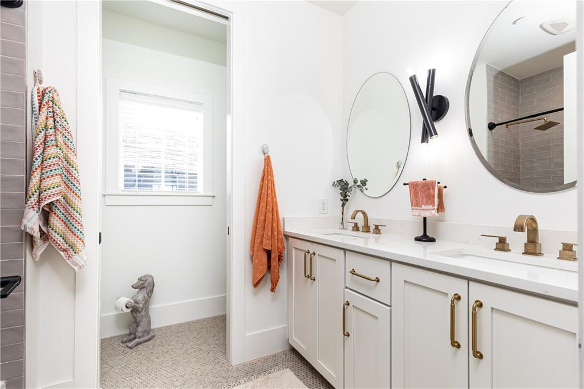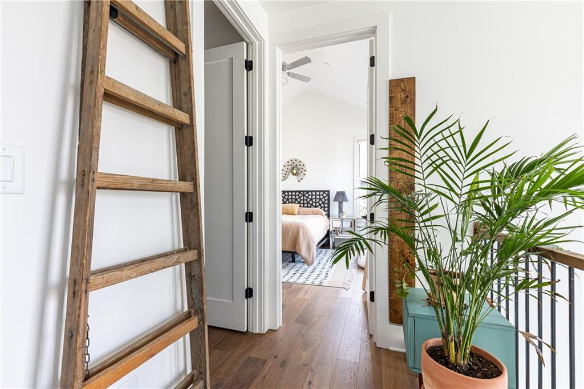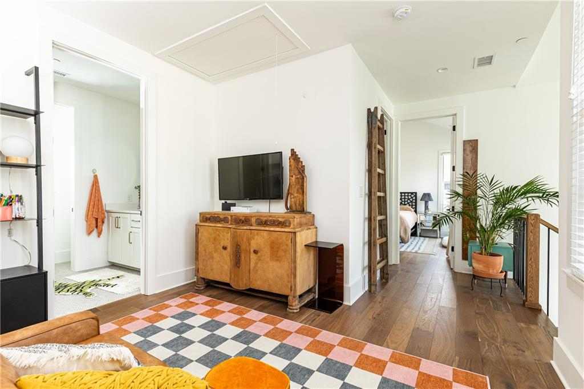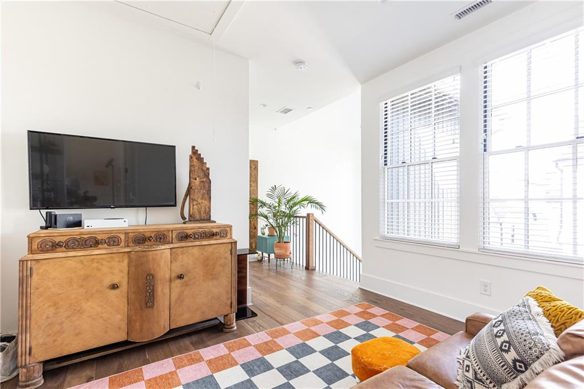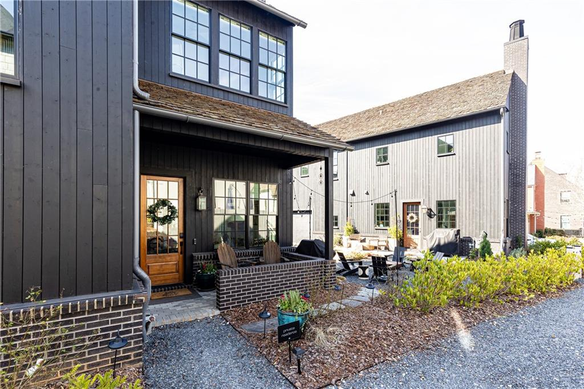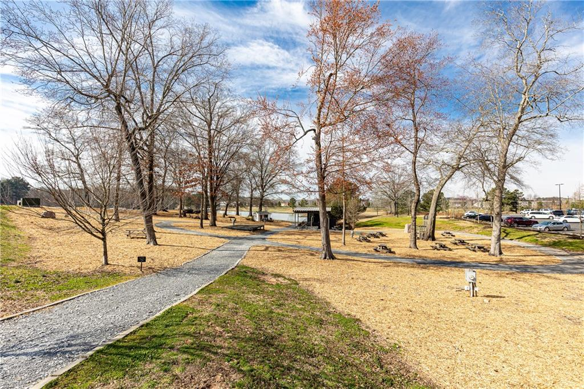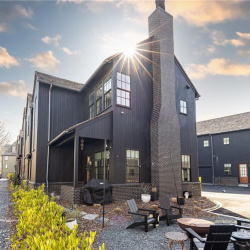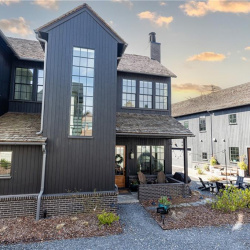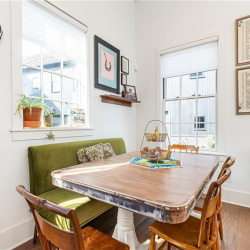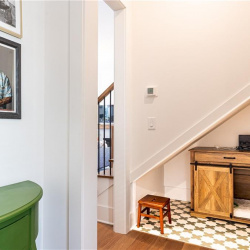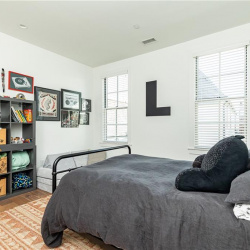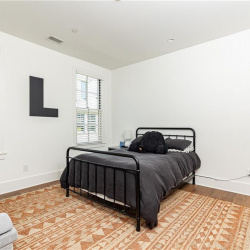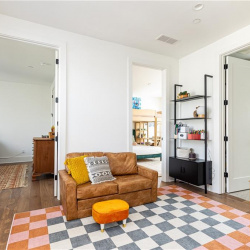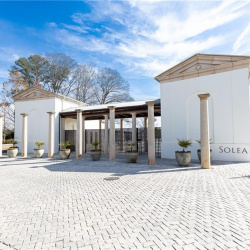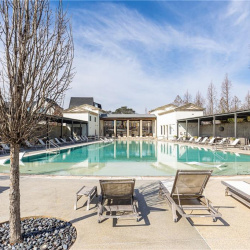
Property Details
https://luxre.com/r/GBzo
Description
NEW PRICE! Welcome home to this amazing and stylish townhome in Trilith Community! This light-filled end unit will delight you from the moment you enter from the charming covered front porch. The open concept main level features a living area with a fireplace, a dining area as well as a spacious kitchen with Betazzoni Italian stainless appliances, quartz counters and tons of cabinet and counter space. The owners added a custom island with additional seating as well as a walk-in pantry and additional storage under the stairs. Also on the main level is a drop zone/home office, powder room and direct access to the 2-car garage with additional storage room. The upper level features a sunlit owner's suite with a private bath with double vanities, walk-in shower, separate wc and a walk-in closet. A separate laundry room can be accessed through the master or the upper landing. There are two additional spacious bedrooms, a full bath with double vanities and a flex space to complete the second floor. Hardwood floors throughout both levels. The exterior boasts a gravel courtyard that belongs to this unit and is perfect for gathering around a firepit. The home is equipped with an energy efficient geothermal heating and cooling system and custom electric blinds on the main level. The Trilith Community offers everything you could want including a Solas pool, tennis/pickleball courts, a dog park, playground, 15 miles of walking trails and the Piedmont Wellness Center. Not to mention shopping and dining just outside your doorstep, including a movie theater, top restaurants and autonomous grocery store. The community earned the 2022 International Builder Show Community of the year and you can easily see why! The 234-acre community includes the Pinewood film studios and they are continuing to expand to include more features for residents. Make this unique and walkable community your new home.
Features
Appliances
Ceiling Fans, Central Air Conditioning, Dishwasher, Disposal, Dryer, Gas Appliances, Refrigerator, Washer & Dryer.
General Features
Fireplace.
Interior Features
Kitchen Island, Smoke Alarm, Walk-In Closet.
Exterior Features
Exterior Lighting.
Roofing
Composition Shingle.
Flooring
Hardwood.
Parking
Garage.
Schools
Cleveland Elementary, Sandy Creek High, Flat Rock Middle School.
Additional Resources
Atlanta Luxury Real Estate for Sale | Dorsey Alston Realtors
271 2nd Street


