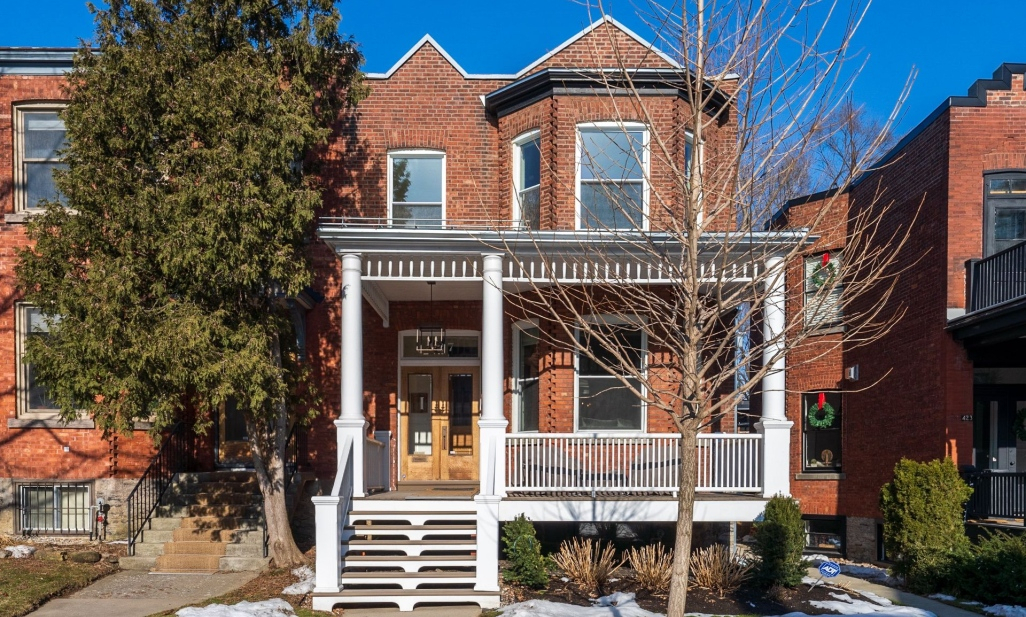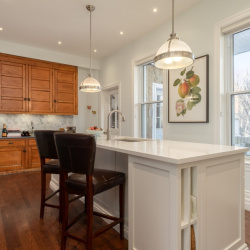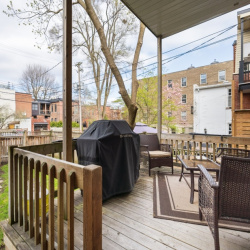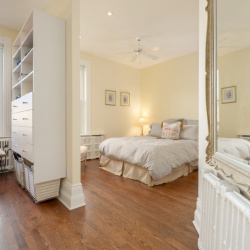
Property Details
https://luxre.com/r/GBvG
Description
Located at 427 Lansdowne, this property enjoys a prime location near Victoria Village, Westmount Park, and prestigious schools. Featuring 4 bedrooms and 2+2 bathrooms, it boasts a spacious & quiet fenced backyard and 3 parking spots. Inside, hardwood floors adorn the main and upper level. Living room with bay windows, cozy fireplace, and elegant moulding. Kitchen equipped with a center island and high-end appliances. Upstairs, the generous primary suite offers a walk-in closet, private balcony, and en-suite bathroom. The partially finished basement presents an opportunity for customization, potentially adding another bedroom!OUR TOP 3 FEATURES:-Prime Location: Nestled near Victoria Village, Westmount Park, and esteemed schools, this property offers convenience and prestige.-Versatile Basement: The partially finished basement provides endless possibilities for customization, from added bedroom to home theatre or wine cellar. -Meticulously Updated: This home has undergone meticulous updates and maintenance over the years. Refer to the comprehensive list of improvements in the seller's declarations for details:GENERAL2013 - Electricity completely redone for the entire house2013 - Plumbing redone for all 3 bathrooms and kitchen 2019 - Addition of a French drain on the south and east sides of the house 2020 - Heat pump (air conditioner & heating) installedEXTERIOR2023 - Galvanized steel rear entrance roof redone2017 - New balcony & galvanized steel roof redone2014 - Parking for 3 vehicles added including new paving INTERIOR (GROUND FLOOR)2013 - New oak hardwood floor2013 - Completely redone powder room2021 - Living room: new fireplace mantel2013 - Kitchen completely redone: including new shaker cabinets, large island with sink, dishwasher, microwave and storage, Quartz counter-tops, marble back-splash2013 - Laundry room completely redone 2013 - Mudroom completely redoneINTERIOR (2ND FLOOR)2013 - Bathroom (corridor) completely redone2013 - Primary suite added: plaster walls demolished, includes California Closet & new full bathroom with walk-in shower, vanity with quartz counter-top, heated floor & access to 2nd-floor rear balconyMAIN FLOOR:-Enter into a bright living room boasting bay windows, a fireplace, beautiful mouldings, pot lights, and a cozy seating nook.-Transition seamlessly into the generously sized dining room.-The kitchen features a center island in soothing tones of white and blue, equipped with premium appliances and ample cupboard space, opening up to the backyard.-Convenient powder room and laundry room for added functionality.UPPER FLOOR:-Discover 4 bedrooms and 2 full bathrooms, including a primary suite with a spacious walk-in closet, en-suite bathroom, and a sizable balcony.-Enjoy a cozy family room with a fireplace flanked by built-in shelves, alongside an additional bathroom and three other well-appointed bedrooms, one currently used as an office.BASEMENT:-The partially finished basement offers a playroom and plenty of additional space, providing various options for customization whether it's transforming into a home theatre, art studio, or study area.BACKYARD AND PARKING:-A good-sized fenced backyard, perfect for dog lovers, offers various possibilities from AL-fresco dining to outdoor enjoyment.-Three parking spots at the back complete this exceptional property.*Living space provided from the municipal assessment website. Floor plans & measurements are calculated by iGuide on a net basis*
Additional Resources
Profusion Immobilier | Le meilleur de l'immobilier de luxe au Québec
Two or more storey in Westmount
Profusion Immobilier | Le meilleur de l'immobilier de luxe au Québec
427 Av. Lansdowne – Christina Miller






































































