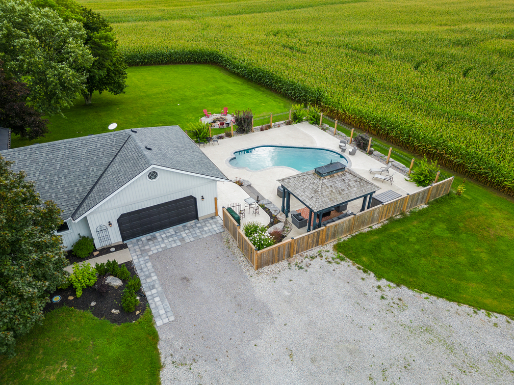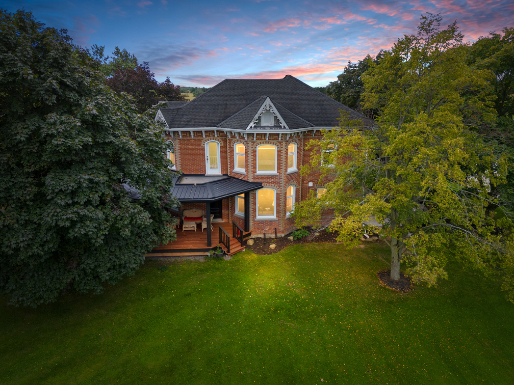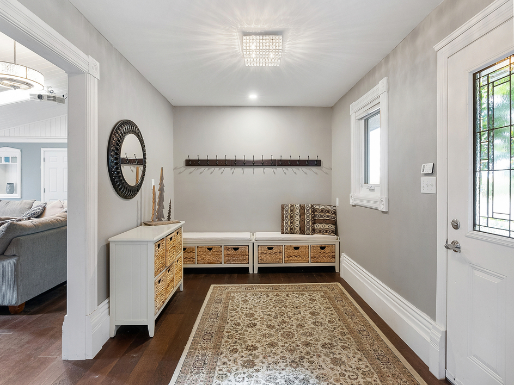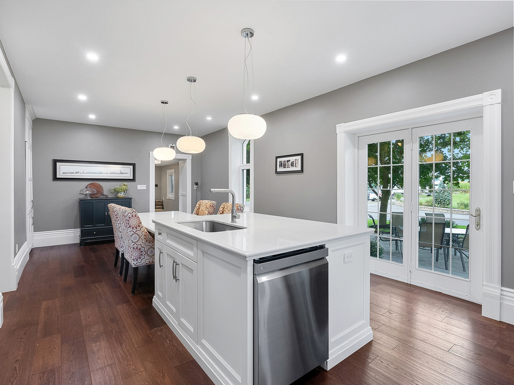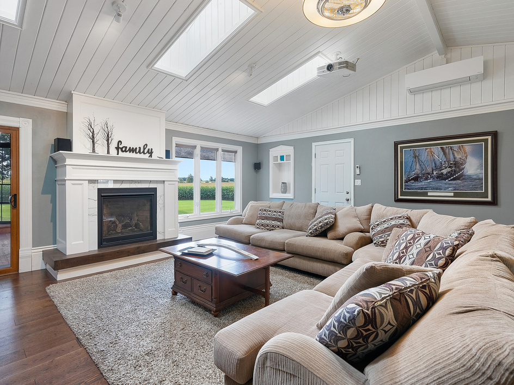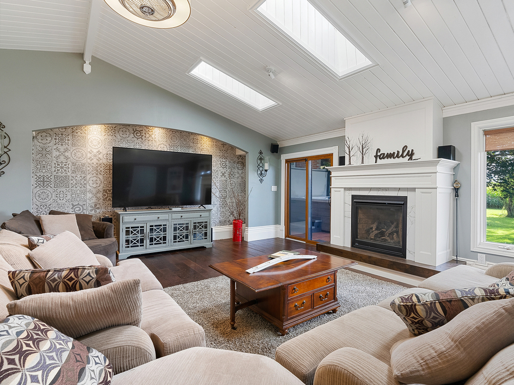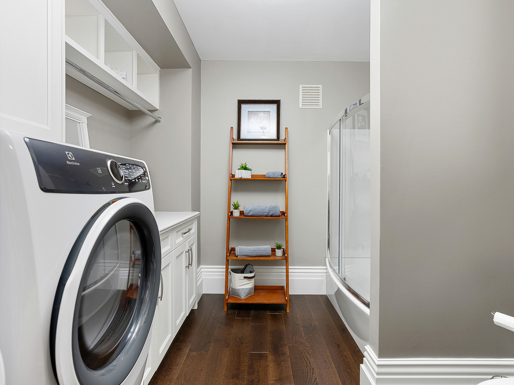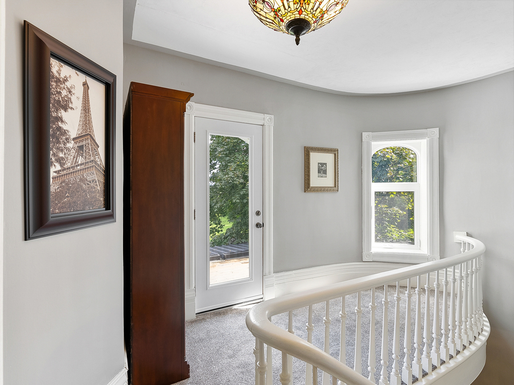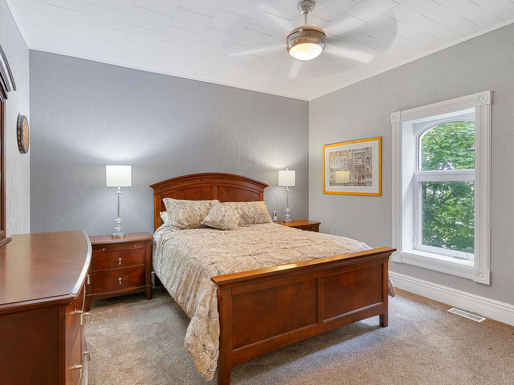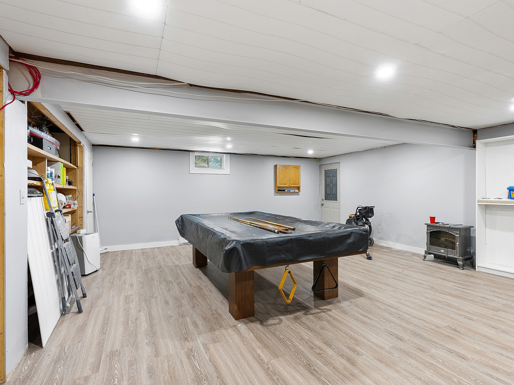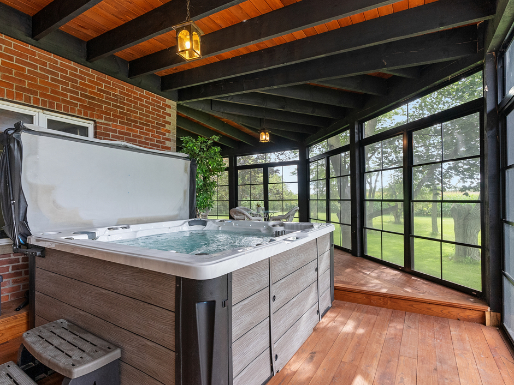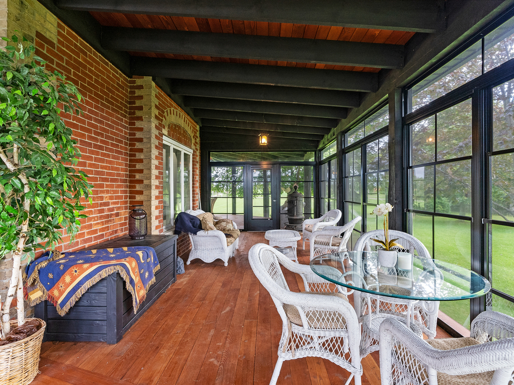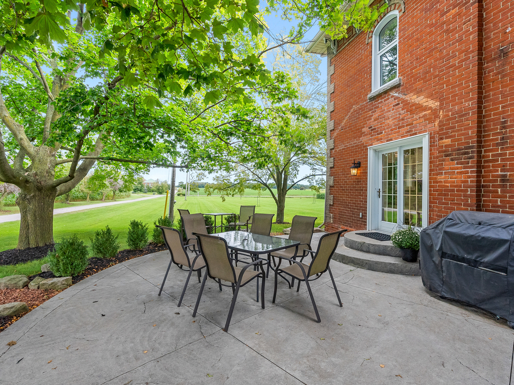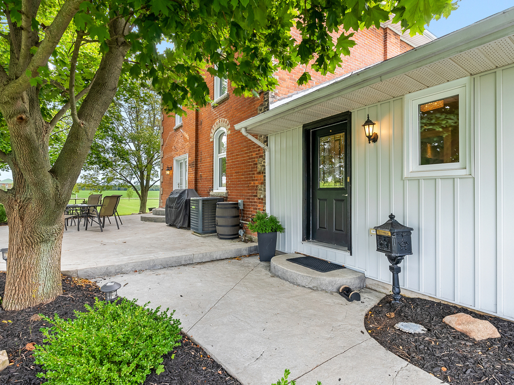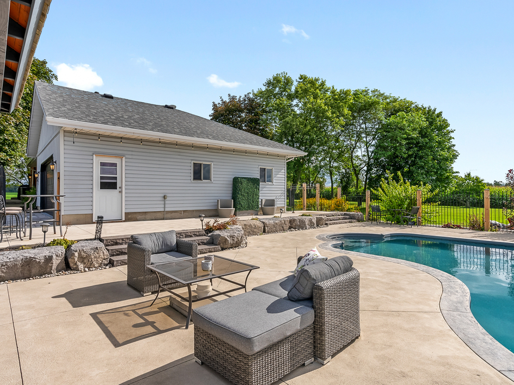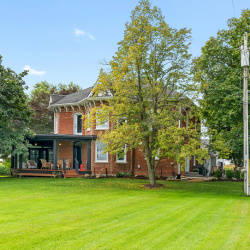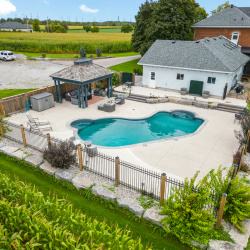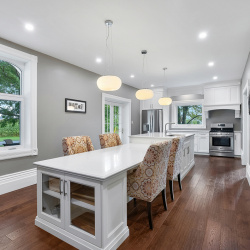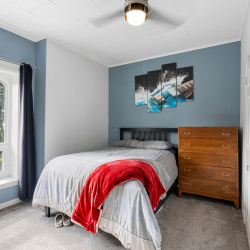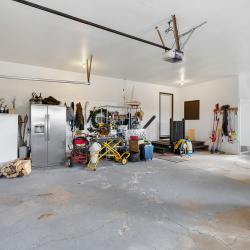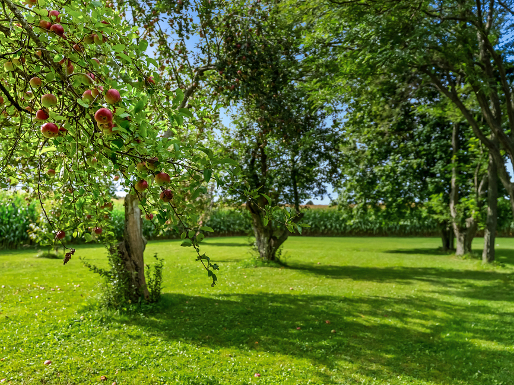
Property Details
https://luxre.com/r/GBsq
Description
This stunning home is distinguished by its secluded location, set 385ft back from the road along a paved driveway. Surrounded by mature trees and tranquil farmland, the property features a heated 60'x40’ outbuilding with concrete floors and plenty of parking - making it an ideal space for someone with business needs. The home seamlessly blends century-old charm with contemporary updates, showcasing high-end finishes and meticulous attention to detail. As you enter the expansive main floor, you're greeted by hardwood floors and custom millwork, creating a warm and elegant ambiance. The oversized great room steals the spotlight with its vaulted ceiling, fireplace, skylights, and an adjoining large kitchen equipped with quartz counters, scenic views, and a substantial island with built-in seating. 2nd level boasts 4 generously sized bedrooms and an extra-large full bathroom. The partially finished basement adds even more living space options for the family. The highlight of the home is the stunning covered wrap-around porch, featuring a large screened/enclosed portion. Just steps away, the backyard oasis beckons with a heated saltwater pool, a spacious patio area, and a custom gazebo. Conveniently located within a 10-minute drive to the hospital and schools, with a bus stop from the home serving both public and Catholic schools, including the sought after Oneida & McKinnon Schools.
Features
Amenities
Billiards Room, Garden, Hot Tub, Kitchenware, Large Kitchen Island, Pool, Sunroom.
Appliances
Central Air Conditioning, Cook Top Range, Dishwasher, Dryer, Fixtures, Freezer, Hot Tub, Kitchen Island, Kitchen Sink, Microwave Oven, Oven, Range/Oven, Refrigerator, Stainless Steel, Washer & Dryer.
General Features
Covered, Fireplace, Heat, Parking, Private.
Interior Features
Air Conditioning, All Drapes, Bay/bow Window, Blinds/Shades, Cathedral/Vaulted/Tray Ceiling, Chandelier, Decorative Lighting, Fire Alarm, High Ceilings, Hot Tub/Jacuzzi/Spa, Kitchen Accomodates Catering, Kitchen Island, Quartz Counter Tops, Recessed Lighting, Skylight, Sliding Door, Smoke Alarm, Solid Surface Counters, Solid Wood Cabinets, Solid Wood Doors, Washer and dryer, Wood Ceilings.
Rooms
Basement, Formal Dining Room, Game Room, Great Room, Inside Laundry, Kitchen/Dining Combo, Laundry Room, Office, Storage Room, Utility Room.
Exterior Features
Barbecue, Exterior Lighting, Fireplace/Fire Pit, Gazebo, Hot Tub, Large Open Gathering Space, Open Porch(es), Outbuilding(s), Outdoor Living Space, Recreation Area, Shaded Area(s), Storage Shed, Sunny Area(s), Swimming.
Exterior Finish
Brick, Vinyl Siding.
Roofing
Asphalt, Composition Shingle.
Flooring
Hardwood, Tile, Wood.
Parking
Driveway, Guest, Off Street, Open, Paved or Surfaced.
View
Open View, Panoramic, Scenic View, South, Swimming Pool View, Trees, View, Wooded.
Categories
Country Home, Skyline View.
Additional Resources
Defining the luxury real estate market in Hamilton-Burlington, CA.
400 Third Line
400 3rd Line, Haldimand - YouTube



