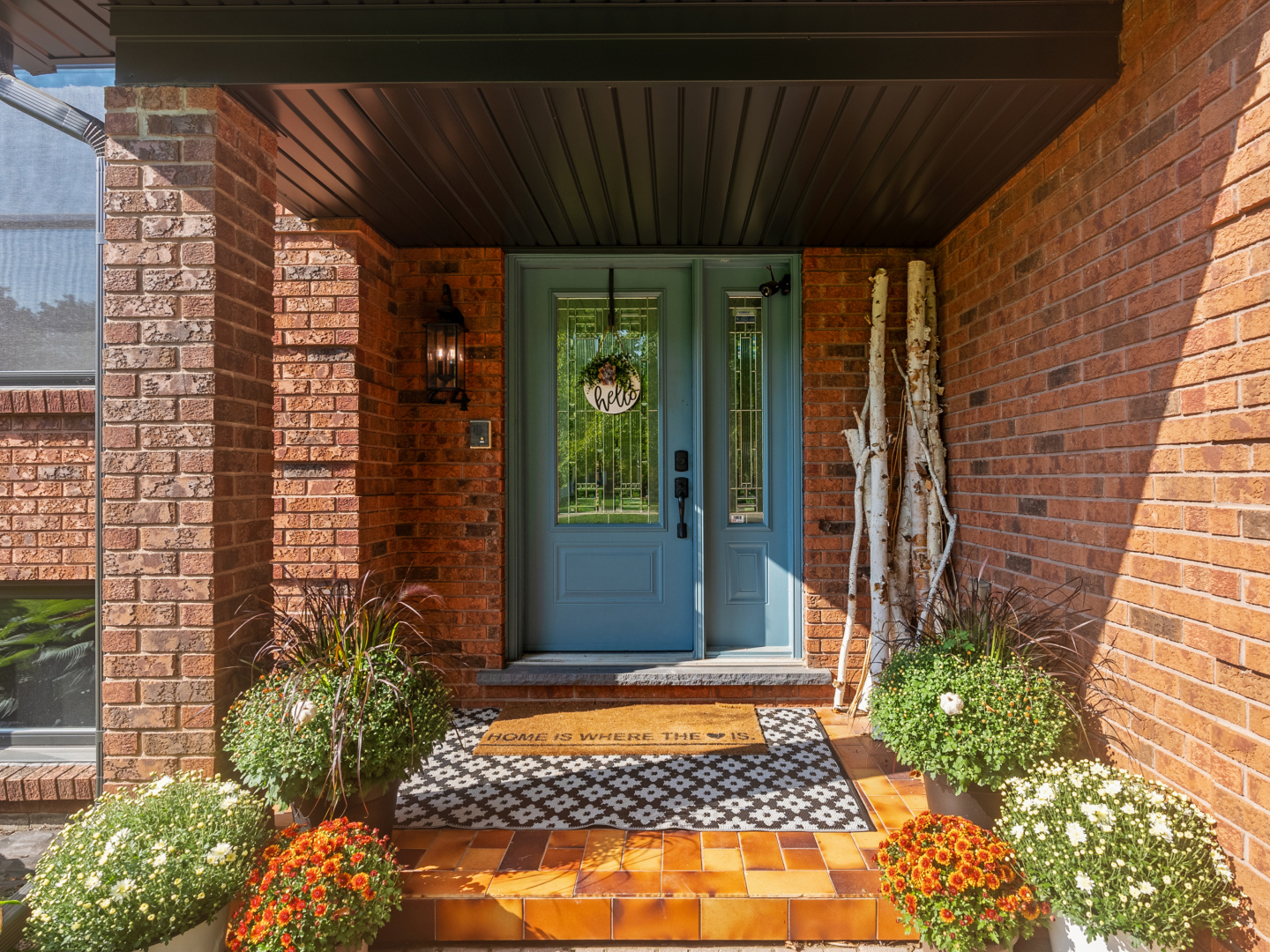
Property Details
https://luxre.com/r/GBrW
Description
Welcome to 24 Wildan Drive, a masterfully updated residence that blends modern luxury with community warmth, perfectly situated on a serene half-acre lot just outside Freelton - just a few short minutes to major highways. This 2,400+ sq/ft above grade home has recently been renovated to the highest standards and offers an elegant and comfortable living space designed for the contemporary family with new windows throughout (’21). The open and airy main floor has a great functional floor plan that includes a vaulted ceiling in the family room, 2 main floor bedrooms with fully updated bathroom, completely renovated kitchen with high end appliances, quartz countertops and convenient island, warm sunken living room with gas fireplace, and large mudroom/laundry room with custom built-ins - perfect for family living. The very spacious primary bedroom oasis is located on the second level and is highlighted by the large ensuite and a closet room that most can only hope to ever have with storage built-ins throughout! Lower level has large windows throughout with high ceiling height and provides the family with even more finished space that includes a rec room and additional bedroom with room. Love to entertain or spend time with the family outside? Enjoy the private half acre of space that offers multiple patio spaces with hot tub and in-ground pool that has updated liner and heater (’21). Come enjoy the tranquility of suburban living in a community where neighbours become friends.
Features
Amenities
Exercise Room, Garden, Hot Tub, Kitchenware, Large Kitchen Island, Pool, Walk-In Closets.
Appliances
Central Air Conditioning, Dishwasher, Dryer, Fixtures, Freezer, Hot Tub, Kitchen Island, Kitchen Sink, Microwave Oven, Oven, Range/Oven, Refrigerator, Stainless Steel, Washer & Dryer.
General Features
Covered, Fireplace, Heat, Parking, Private.
Interior Features
Abundant Closet(s), Air Conditioning, All Drapes, Blinds/Shades, Breakfast bar, Cathedral/Vaulted/Tray Ceiling, Chandelier, Crown Molding, Decorative Lighting, Fire Alarm, Fitness, French Doors, Hot Tub/Jacuzzi/Spa, Kitchen Accomodates Catering, Kitchen Island, Quartz Counter Tops, Recessed Lighting, Smoke Alarm, Solid Surface Counters, Solid Wood Cabinets, Walk-In Closet, Washer and dryer.
Rooms
Basement, Exercise Room, Family Room, Foyer, Guest Room, Inside Laundry, Laundry Room, Living Room, Recreation Room, Storage Room.
Exterior Features
Deck, Exterior Lighting, Fencing, Gated Entry, Gazebo, Hot Tub, Large Open Gathering Space, Outdoor Living Space, Patio, Recreation Area, Shaded Area(s), Sunny Area(s), Swimming, Wood Fence.
Exterior Finish
Brick.
Roofing
Asphalt, Composition Shingle.
Flooring
Hardwood, Tile, Wood.
Parking
Built-in, Covered, Driveway, Garage, Guest, Off Street, Open, Paved or Surfaced.
View
Garden View, Panoramic, Scenic View, Swimming Pool View, Trees, View, West.
Categories
Skyline View, Suburban Home.
Additional Resources
Defining the luxury real estate market in Hamilton-Burlington, CA.
24 Wildan Drive
24 Wildan Drive - YouTube













































