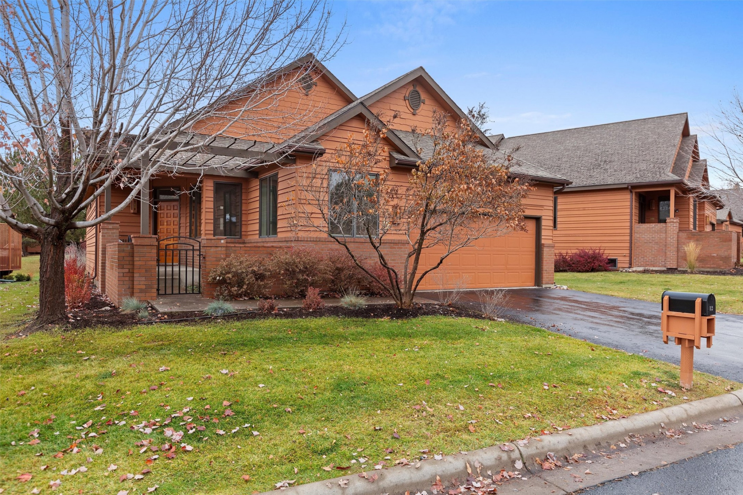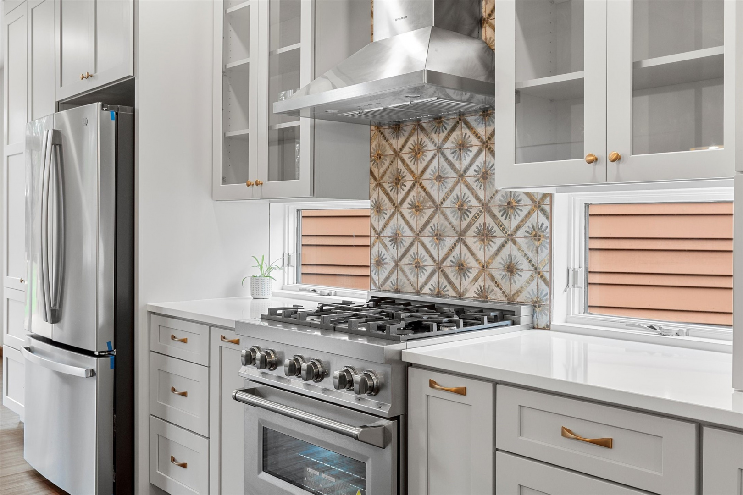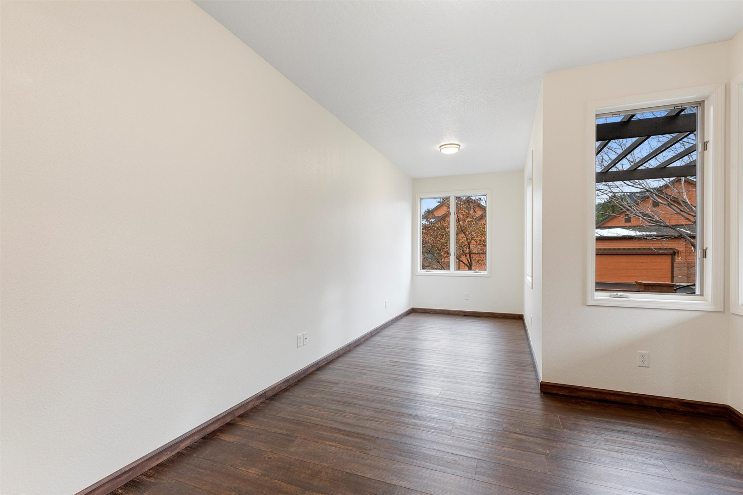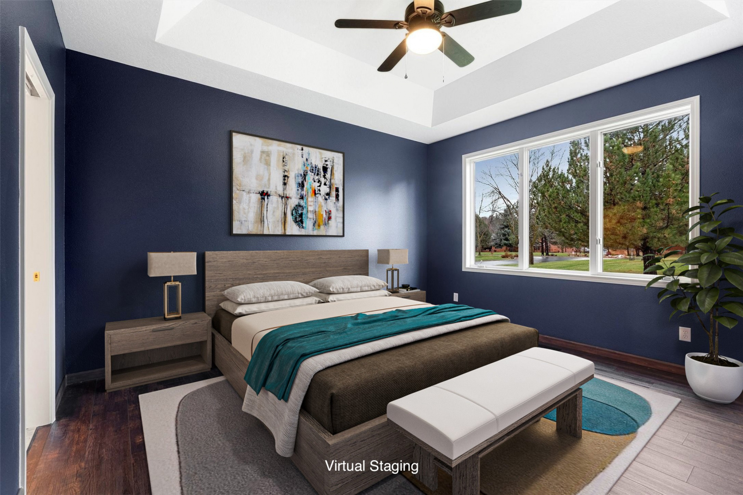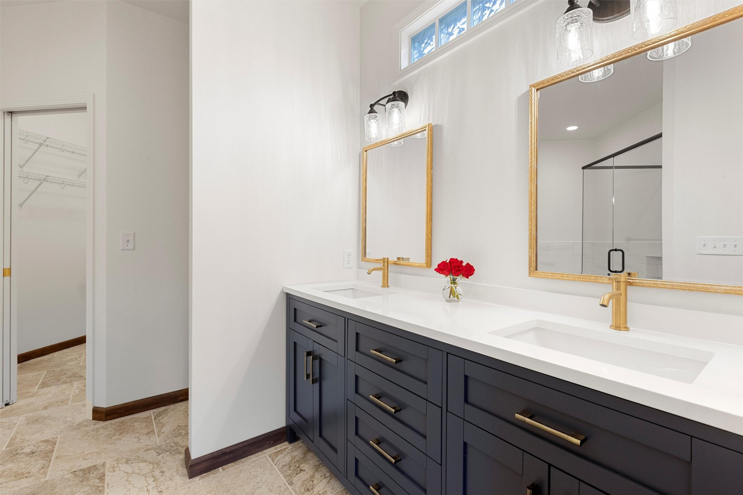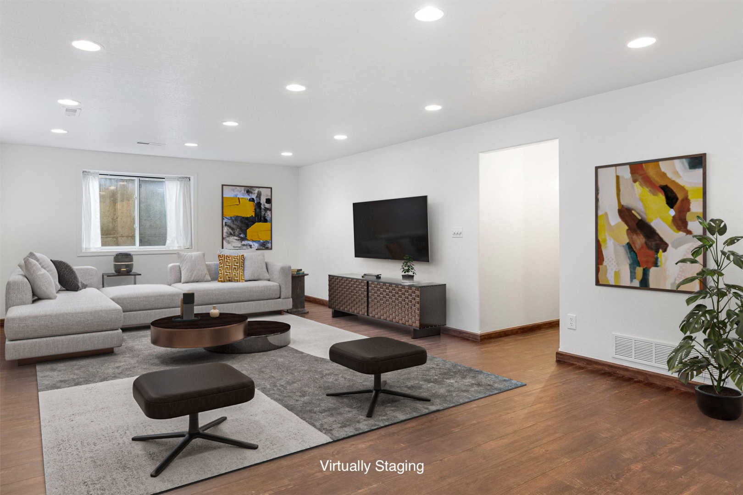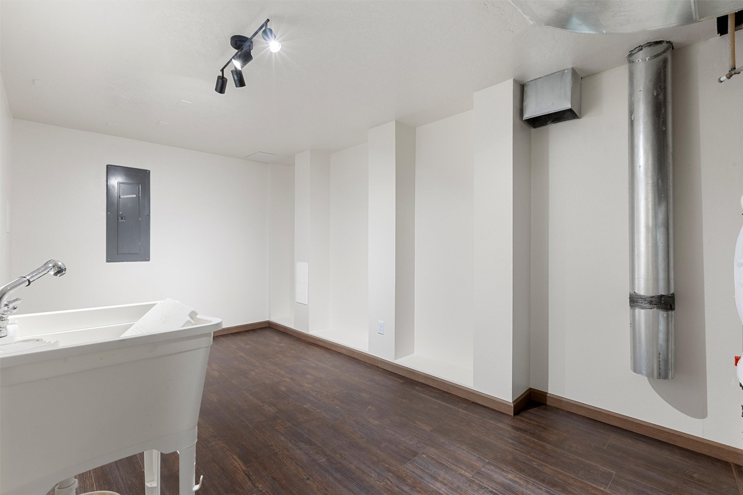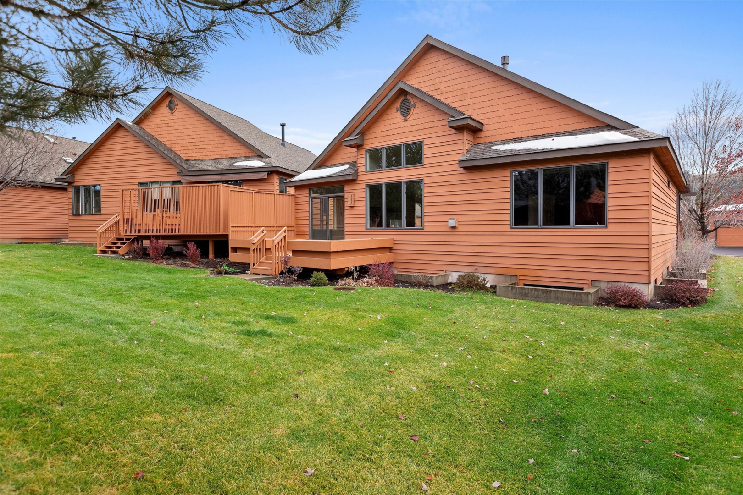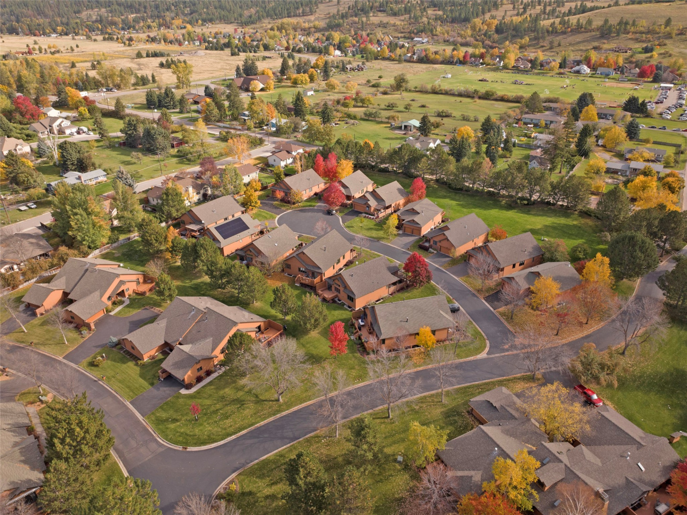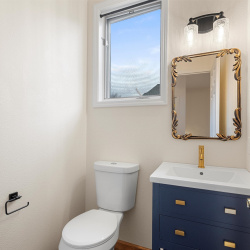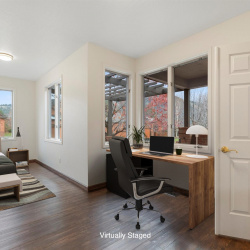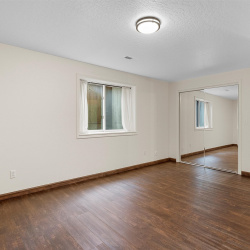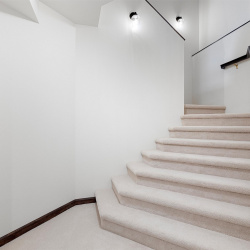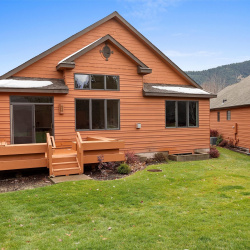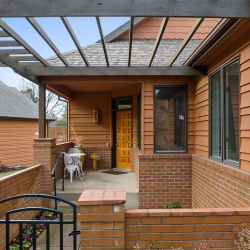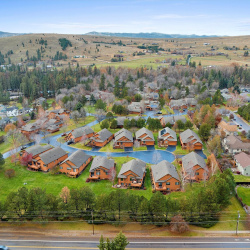
Property Details
https://luxre.com/r/GBZv
Description
Nested below the canopy of mature pines and maples that flank the meandering grounds of this enclave of private residences, Brookside on the Rattlesnake is Missoula's premier destination for care-free, single level living on a grand scale and without compromise.
Located within the highly sought-after upper Rattlesnake Valley of Missoula, 12 Brookside Way was constructed in 2003 by award-winning Mostad Construction. This property offers a commanding presence with ruggedly handsome facade, certainly cohesive in scale with its neighboring counterparts, intentionally designed to blend in with the landscape.
In 2021, the well-kept patio home was secured with the intent that the 3,426', 4 Bedroom, 2.5 Bath structure would undergo an extensive remodel, creating a well-curated decor, with clear-eyed intentionality and unrelenting attention to detail. Two years later, the rejuvenation is complete, with no expense spared, a rustically elegant offering awaits! Emerging from the chrysalis of the dated decor, a stately residence has been revealed yielding a fluid and open floor plan. Whether on a grand scale to host large gatherings or a solo occasion to just BE on one's own terms, this is a nurturing home.
The main entrance progression is subtle, allowing for the scope and the scale of this sleek, chic, contemporary retreat to draw you in at your own pace. French doors open to a space that, while considered to be 1 of the 4 bedrooms, could just as easily adapt for use as a home office or a library. Although, it may be difficult to concentrate with those lovely views of nearby Mount Jumbo; an iconic mountain in Missoula, whose trails are off limits to the public during Autumn and Winter months in order to allow for a large elk herd to take up residence.
A key consideration during the transformation was to deftly create a cohesion of the design elements that seamlessly segue from one region to the next without looking forced or intentional. Rich chestnut-hued luxury heavy grade vinyl plank flooring was selected for both levels of this Patio Home, complemented marvelously with fresh crisp white painted backdrop, along with ebony accents. Careful consideration was given to the choices of the distinctively contemporary light fixtures and new ceiling fans throughout, all of which add a touch of light-hearted, approachable elegance.
The culinary epicenter of the residence, the kitchen design was a deliberate labor of love, with a large amount of time spent in selecting the most impressive dolomite-topped peninsula, the chiseled edges left untouched to celebrate the rustic decor with veins of gold, silver and creamy white free-flowing throughout. Brushed gold hardware was selected as a tasteful, trend-setting choice for the hickory finished cabinetry. Brushed steel appliances were chosen, as was the tasteful inclusion of a tumbled tile backsplash with a playful floral design.
The cramped quarters of the original Laundry Room was redesigned as a purposeful "Drop Station", repleted with cushioned bench seating, a laundry chute, and a delightful wardrobe to accommodate the outerwear of life. An unfinished bonus room on the lower level was re-fashioned into the new laundry quarters, allowing for much more room in a bright roomy space.
Main level living is paramount with the signature room creating the perfect space for a comfy, cozy reading nook, along with the inclusion of built-in shelves for books, blankets and a pillows. A new gas fireplace was selected, and truly the scale and scope of this region is extraordinary, offering a soaring ceiling, an abundance of windows and a real sense of place and grace.
Discretely ensconced on this level, the master bedroom, adorned in a deep, soothing bejeweled tone of blue, is spacious with the full focus given to the ensuite bathroom remodel, which includes a brand new, glass-enclosed shower, dual vanity, lighting, subway tiled backsplash for the soaking tub, fresh paint and beauti
Features
Appliances
Central Air Conditioning, Dishwasher, Range/Oven, Refrigerator.
General Features
Fireplace.
Interior Features
Cathedral/Vaulted/Tray Ceiling, Walk-In Closet.
Exterior Features
Deck.
Parking
Garage.
View
Mountain View, Trees.
Additional Resources
Berkshire Hathaway HomeServices Montana Properties
12 Brookside Way
