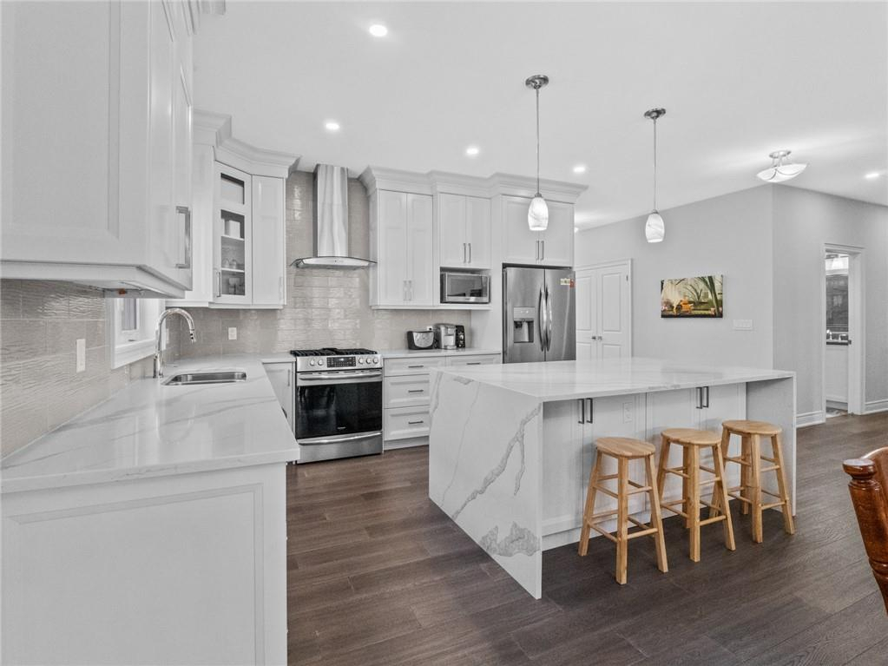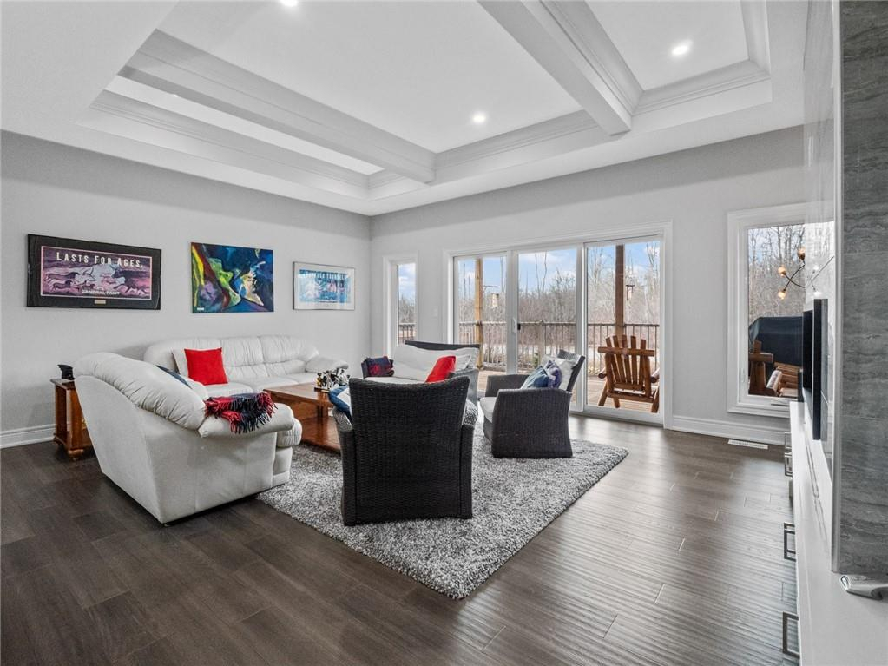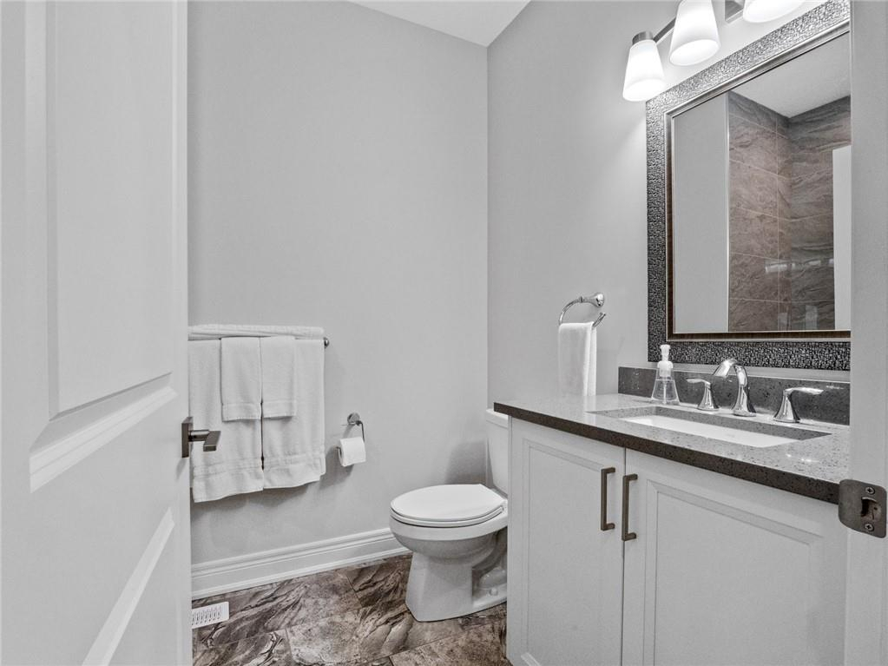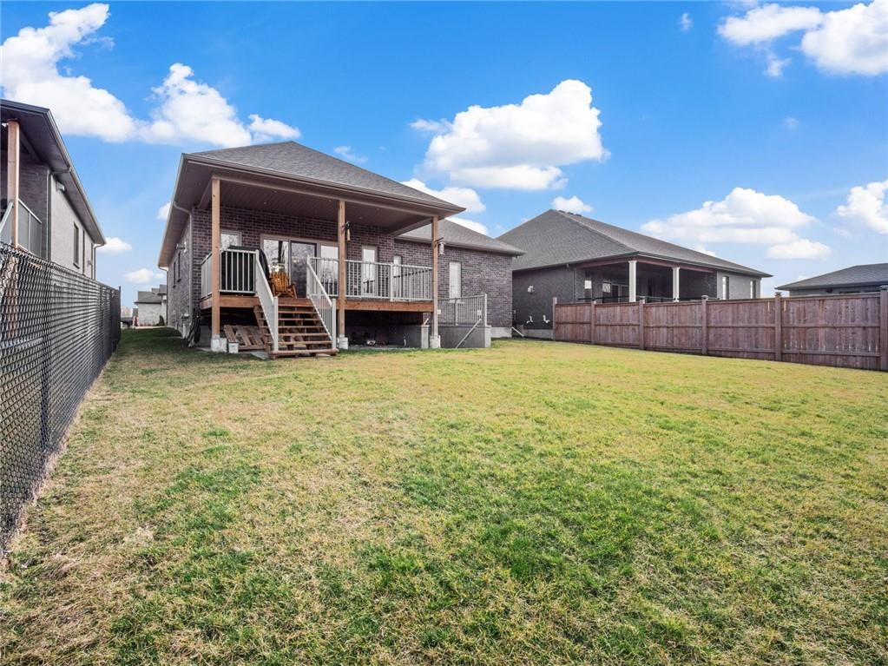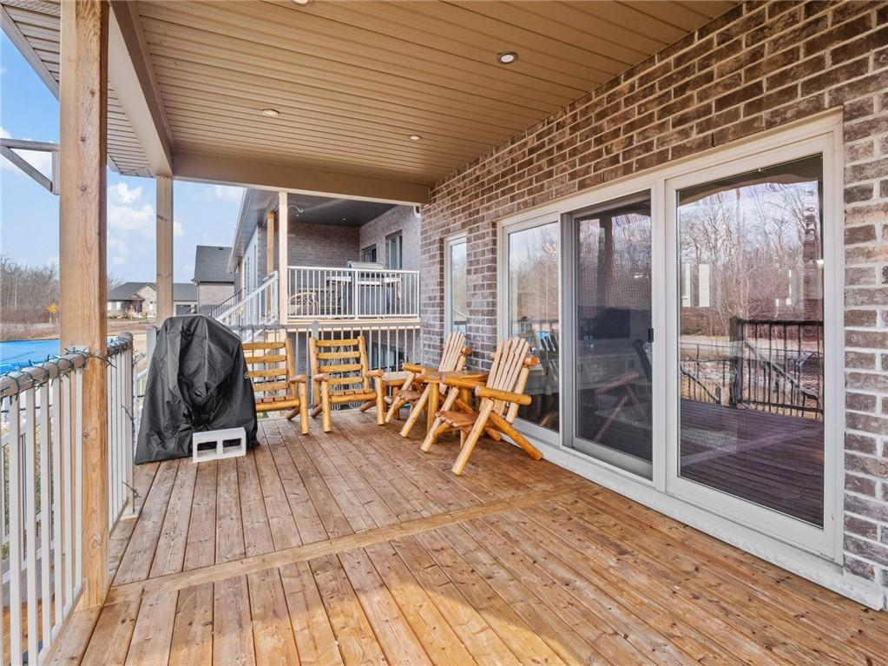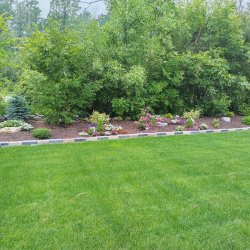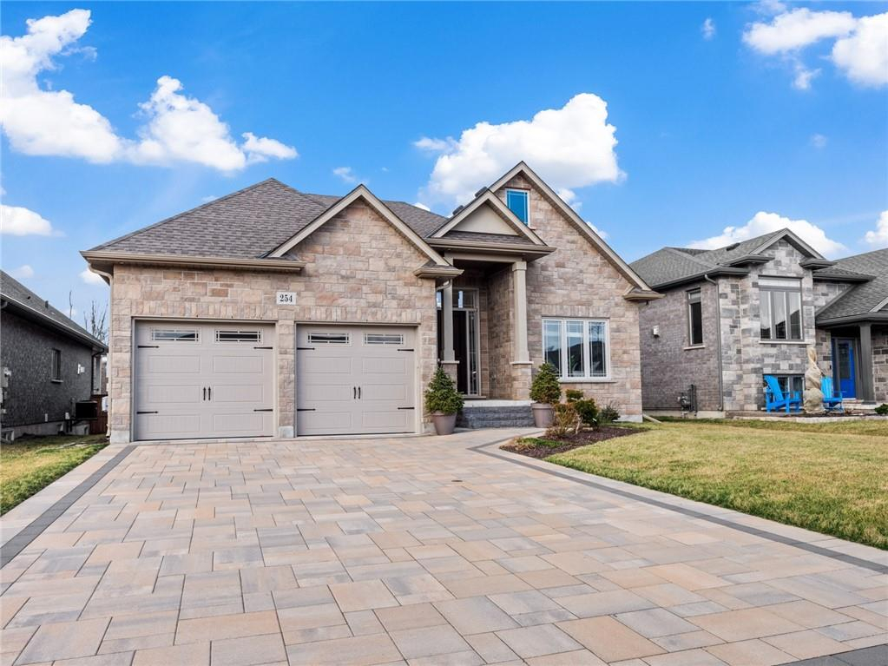
Property Details
https://luxre.com/r/GBUb
Description
Welcome to 254 Lancaster Drive; a modern luxury bungalow minutes from Lake Erie. Located within the prestigious Port Colborne subdivision, this home is the epitome of luxury. From the moment you walk through the front door, you will be awestruck by the well thought out layout & spacious design. This home is the Edsel model by Bridge and Quarry a reputable local Niagara builder & features high-end finishes throughout & includes a Tarion Warranty. Fully finished up & down with five bedrooms & three full bathrooms. Basement has a walk up to back yard. For those that work from home or gamers, this house is hard-wired with Cat 6 home networking. This home is an entertainer’s dream & offers 8' high front door, two luxury tiled fireplaces, custom built-in cabinetry. The home has 9’ ceilings, with 10’ trays in the entrance, LR & MBR. The abundance of cabinets are centered around a pristine waterfall island & butler's pantry. All appliances are included. Natural gas BBQ hook-up on the covered back deck. Main floor laundry. The master has an oversized freestanding tub highlighted with a tiled accent wall behind it, a stand-up tiled shower, & a double vanity with quartz countertop. Custom closet organizers throughout. Hot water on-demand (that is not a rental). Interlocking driveway. Double car garage with openers & slot wall storage organizers and has EV rough in & central vac. The home offers an abundance of natural light with floor to ceiling windows & has no rear neighbours.
Features
Amenities
Butler's Pantry, Exercise Room, Fitness Room, Garden, Kitchenware, Large Kitchen Island, Walk-In Closets, Wireless Internet.
Appliances
Central Air Conditioning, Central Vacuum, Cook Top Range, Dishwasher, Dryer, Fixtures, Freezer, Gas Appliances, Kitchen Island, Kitchen Pantry, Kitchen Sink, Microwave Oven, Oven, Range/Oven, Refrigerator, Stainless Steel, Washer & Dryer.
General Features
Covered, Fireplace, Heat, Parking, Private.
Interior Features
Air Conditioning, Book Shelving, Built-in Bookcases/Shelves, Cathedral/Vaulted/Tray Ceiling, Central Vacuum, Crown Molding, Decorative Lighting, Decorative Molding, Fire Alarm, Fitness, High Ceilings, Kitchen Accomodates Catering, Kitchen Island, Quartz Counter Tops, Recessed Lighting, Sliding Door, Smoke Alarm, Solid Surface Counters, Solid Wood Doors, Walk-In Closet, Washer and dryer.
Rooms
Basement, Formal Dining Room, Great Room, Guest Room, Inside Laundry, Kitchen/Dining Combo, Laundry Room, Living Room, Office, Recreation Room, Utility Room, Walk-In Pantry.
Exterior Features
Deck, Exterior Lighting, Fencing, Large Open Gathering Space, Outdoor Living Space, Shaded Area(s), Sunny Area(s), Wood Fence.
Exterior Finish
Brick, Stone, Stucco - Synthetic.
Roofing
Composition Shingle, Other.
Flooring
Hardwood, Tile, Wood.
Parking
Built-in, Covered, Driveway, Garage, Guest, Off Street, Open, Paved or Surfaced.
View
Garden View, Panoramic, Trees, View, West.
Categories
Skyline View, Suburban Home.
Additional Resources
Defining the luxury real estate market in Hamilton-Burlington, CA.
254 Lancaster Drive



