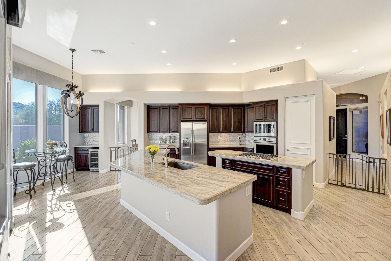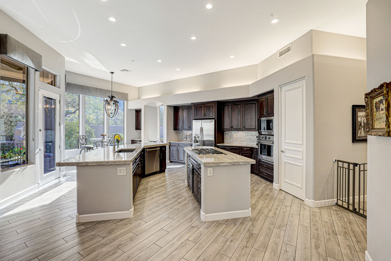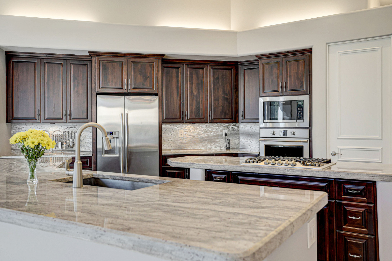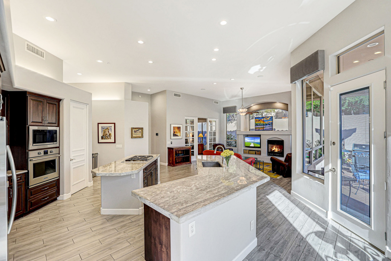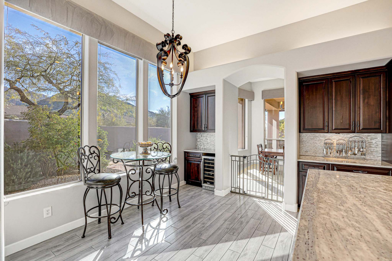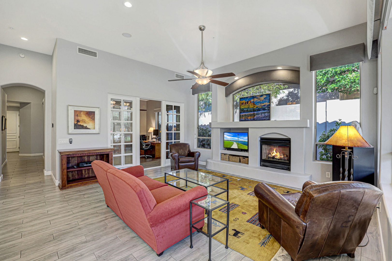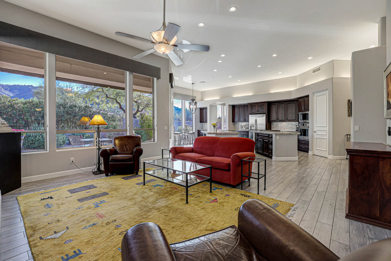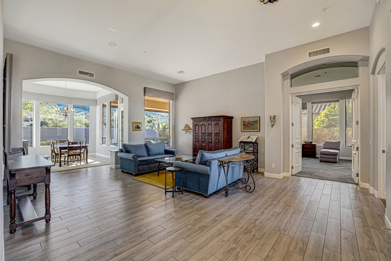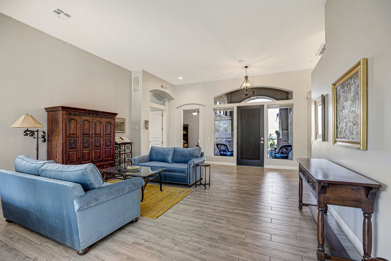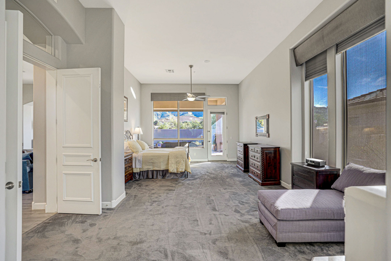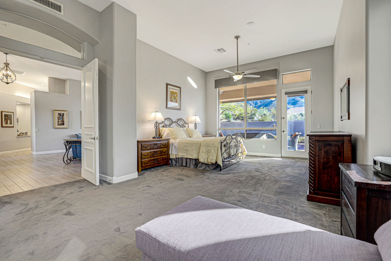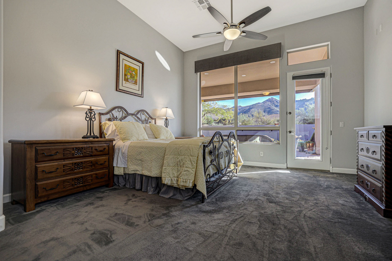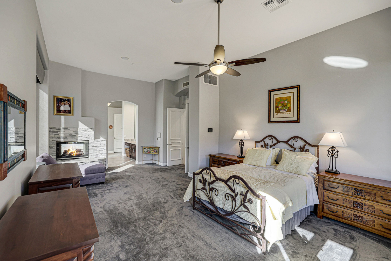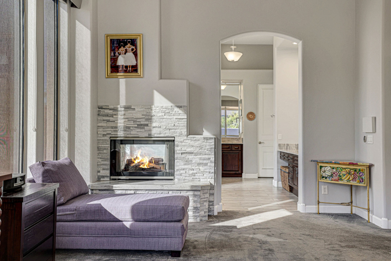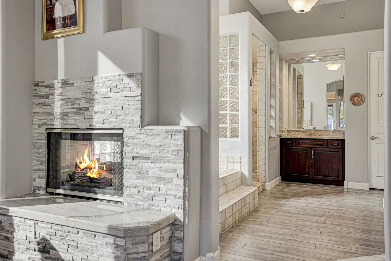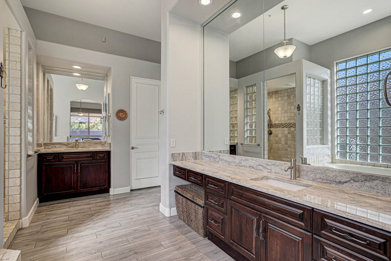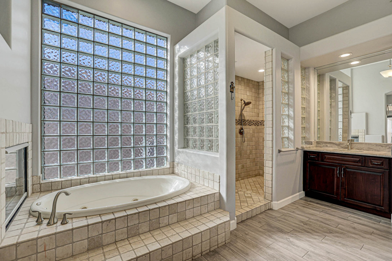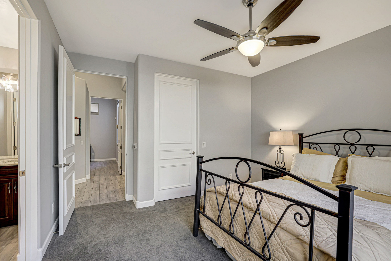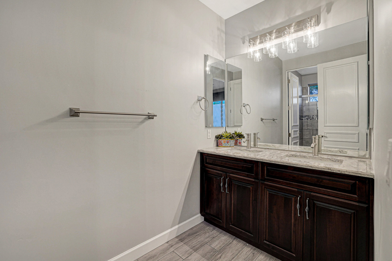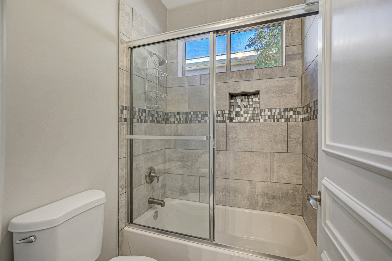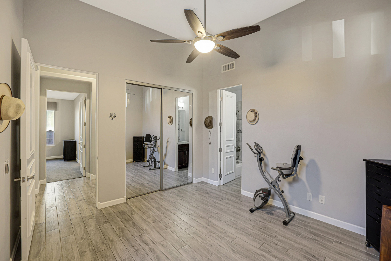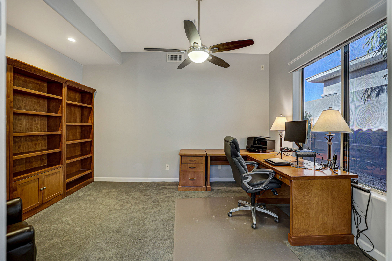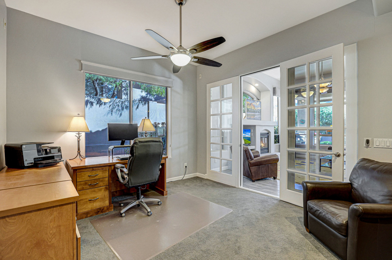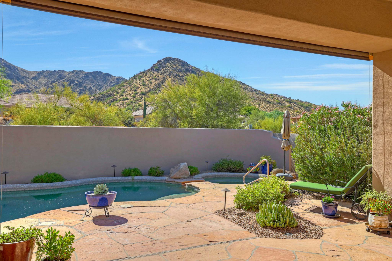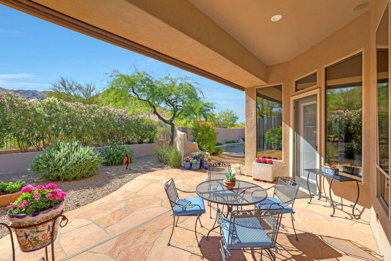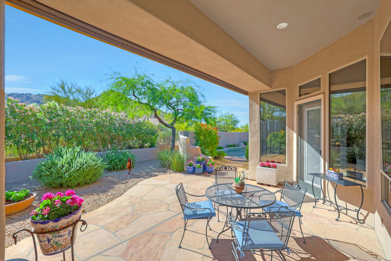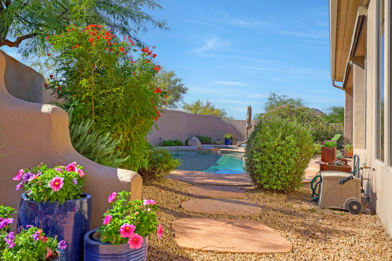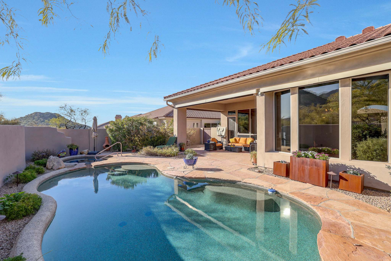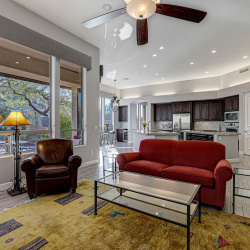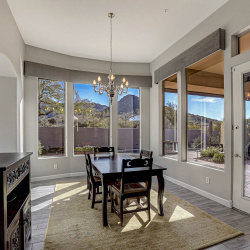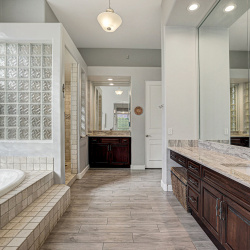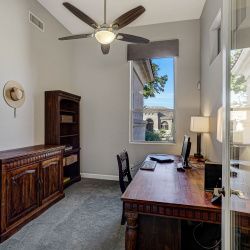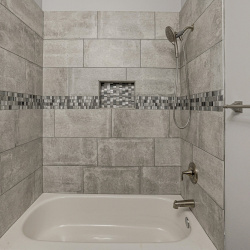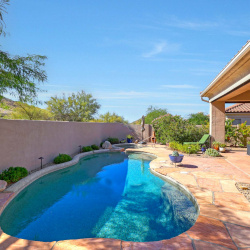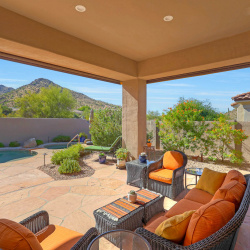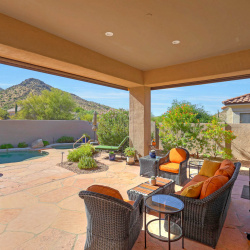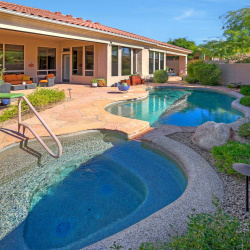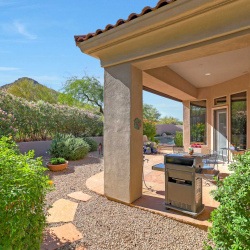
Property Details
https://luxre.com/r/GAyI
Description
Nestled in the picturesque Saguaro Canyon, this home offers breathtaking views of the McDowell Mountains and Tom's Thumb, creating a serene backdrop for daily living. The property, boasting a desirable North and South exposure lot, invites you to enjoy the year-round outdoor experience. Conveniently located near easy access to local trailheads! The backyard is a private oasis featuring a heated pebble-tec pool and spa, complemented by flagstone hardscape. Electric sunscreens on the covered patio enhance the ambiance, providing a perfect setting for al fresco dining, while mature landscaping adds a touch of tranquility. Two covered patios create additional spaces to unwind and appreciate the beauty of the surroundings.
The heart of this home is its meticulously remodeled kitchen, designed for both style and functionality. With dual islands, one housing a gas cooktop and the other a sink, granite countertops, and stained cabinetry, this kitchen is a culinary haven. Stainless steel appliances, a walk-in pantry, and a breakfast nook with a wine/beverage fridge complete the space, overlooking the inviting family room. Wood look ceramic tile floors flow seamlessly throughout, creating an inviting atmosphere. The family room, adorned with a cozy fireplace, abundant natural light, and glass French doors leading to a versatile den, offers a perfect balance of comfort and flexibility.
The primary bedroom, a spacious retreat, features exterior access, a two-way fireplace with a stacked stone surround in the sitting area, and an ensuite bath with separate shower and soaking tub. Two additional ensuite guest bedrooms are thoughtfully situated on the opposite end of the home for privacy. Formal living and dining rooms, a private office with glass entry doors, and a laundry room with cabinets and sink contribute to the home's well-planned layout. Noteworthy upgrades, including updated HVAC units, roof underlayment, solid core doors, water softener, water heater and a neutral palette of paint and flooring.
Features
Amenities
Cable TV, Ceiling Fan, Jogging/Biking Path, Pool.
Appliances
Ceiling Fans, Dishwasher, Disposal, Dryer, Kitchen Island, Microwave Oven, Washer & Dryer.
General Features
Fireplace, Heat.
Interior Features
Air Conditioning, Breakfast bar, Ceiling Fans, Granite Counter Tops, Kitchen Island, Security System, Washer and dryer.
Rooms
Kitchen/Dining Combo.
Exterior Features
Outdoor Living Space, Patio.
Parking
Garage.
View
Mountain View, View.
Additional Resources
Russ Lyon Sotheby's International Realty
Saguaro Canyon at Troon
11921 E Sand Hills Rd, Scottsdale, AZ 85255
TourFactory Property Site #3133127
