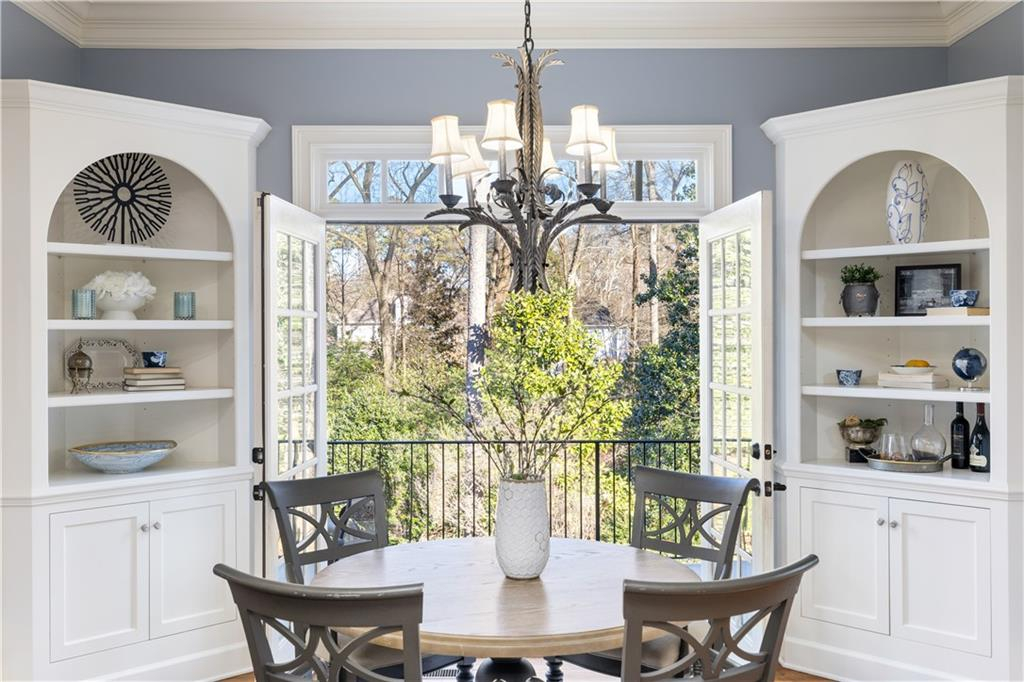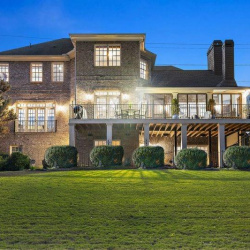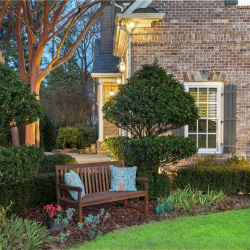
Property Details
https://luxre.com/r/GAhY
Description
Located on nearly an acre on Redding Road, a premiere street in the heart of Ashford Park, you’ll find this charming and spacious executive style home. The yard is private and meticulously landscaped, with the perfect setting for a pool and outdoor living. Major improvements to the home includes all New HVAC systems and water heaters in 2022, New roof in 2018 and New exterior paint in 2018. Once inside the 2-story foyer, you experience an abundance of natural light as you tour all three finished levels, open concept main level, and finished terrace with kitchenette that extends to a covered patio. This traditional gem with exceptional storage offers a welcoming ambiance with hardwood floors on both main and upper levels, coffered ceiling in the living room and cozy home office / bedroom with en-suite on the main. The open-concept kitchen seamlessly transitions into the vaulted family room with fireplace and attached screened porch with additional outdoor fireplace, making this domain the heart of this home and truly built for entertaining. The bright and airy kitchen boasts luxury stainless steel appliances that include an over-sized 50" Sub-Zero refrigerator, Thermodor oven, dishwasher, professional gas range and separate ice maker. The expansive owner's suite with morning bar and spacious sitting area provides a luxurious escape, while each additional bedroom features its own en-suite, ensuring privacy and comfort for all occupants. The full finished terrace level adds even more versatility, featuring two bedrooms, a kitchenette, a generous family room with fireplace, and covered outdoor patio expand your entertaining spaces. The exterior continues to impress with an inviting front porch, perfect for enjoying morning coffee or greeting guests and a screened back porch with fireplace, offers a tranquil setting for relaxation year-round. Inside fireplaces and exterior fire pit add warmth and charm to various areas, while providing cozy retreats during cooler evenings. The rear deck overlooks the deep private lot, providing a serene backdrop for outdoor gatherings and leisure activities. With its sought-after premier location, conveniences to surrounding attractions and interstates, and a plethora of amenities, this home epitomizes luxurious living in the heart of Ashford Park.
Features
Appliances
Ceiling Fans, Central Air Conditioning, Dishwasher, Disposal, Gas Appliances, Microwave Oven, Refrigerator.
General Features
Fireplace.
Interior Features
Book Shelving, Breakfast bar, Cathedral/Vaulted/Tray Ceiling, Crown Molding, Fire Alarm, In-Law Suite, Kitchen Island, Security System, Smoke Alarm, Stereo System, Walk-In Closet.
Exterior Features
Deck, Exterior Lighting, Patio.
Roofing
Composition Shingle.
Flooring
Hardwood.
Parking
Driveway, Garage.
View
Trees.
Schools
Ashford Park Elementary, Chamblee Charter High, Chamblee Middle School.
Additional Resources
Live Luxury - Keller Williams Live Luxury
2853 Redding Road NE
2853 Redding Rd NE, Atlanta, GA 30319 - Cinematic Tour 2853 Redding Rd NE































































































































