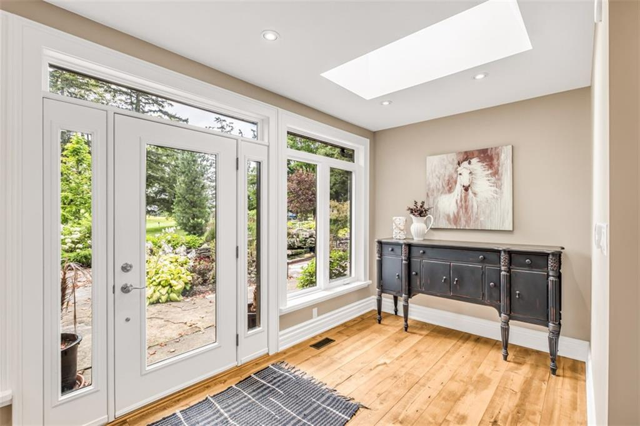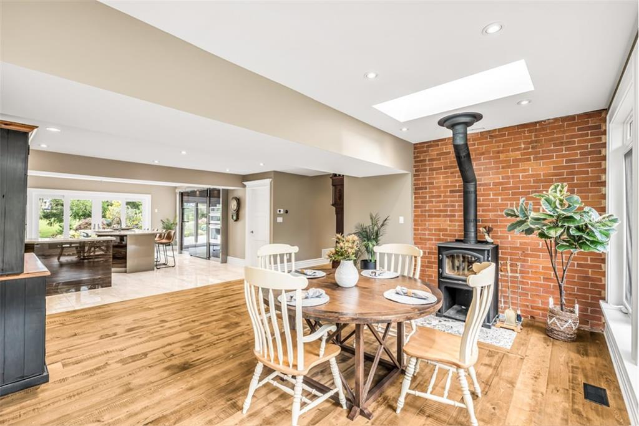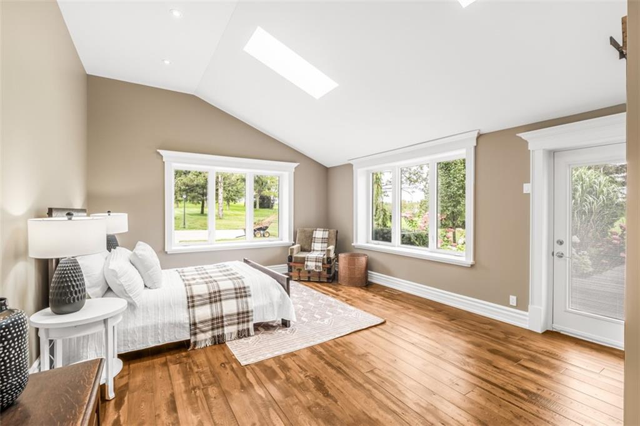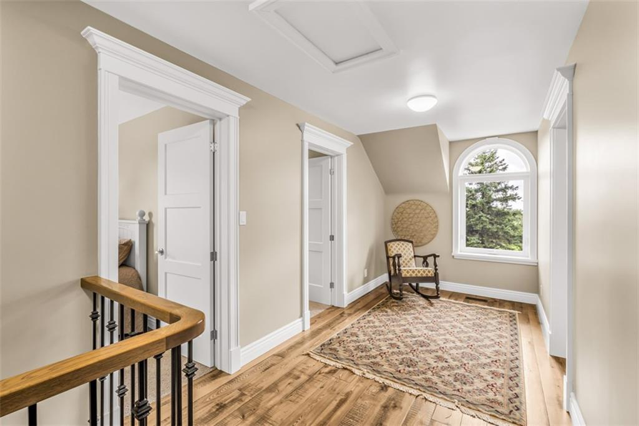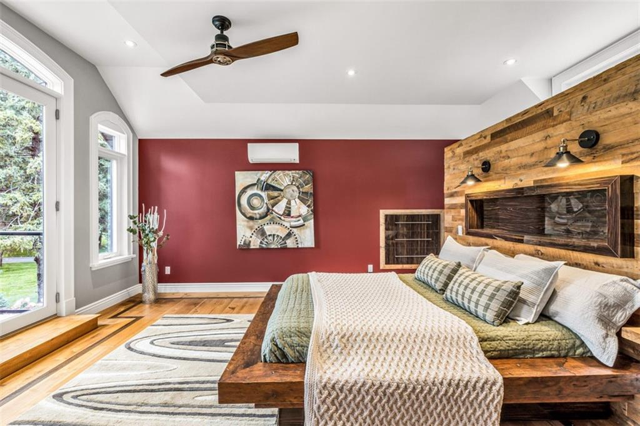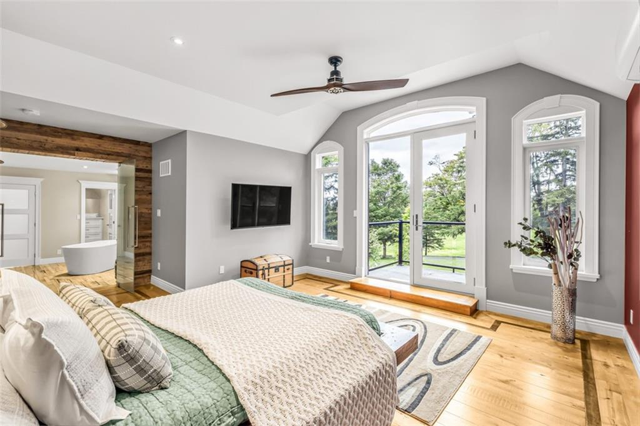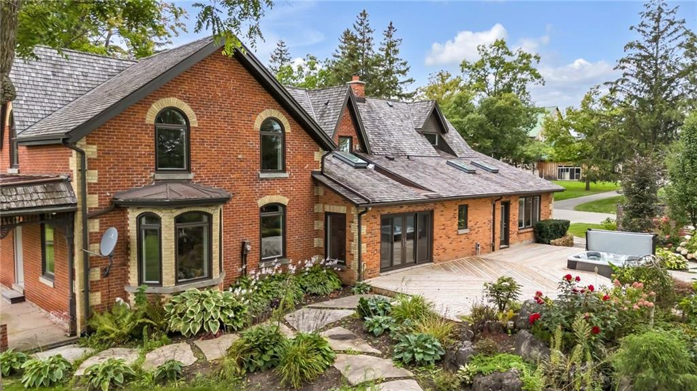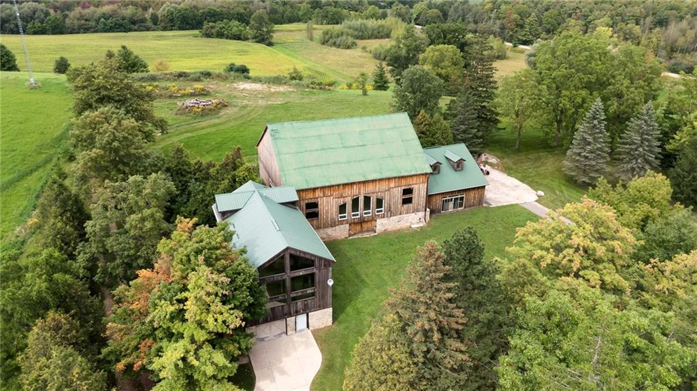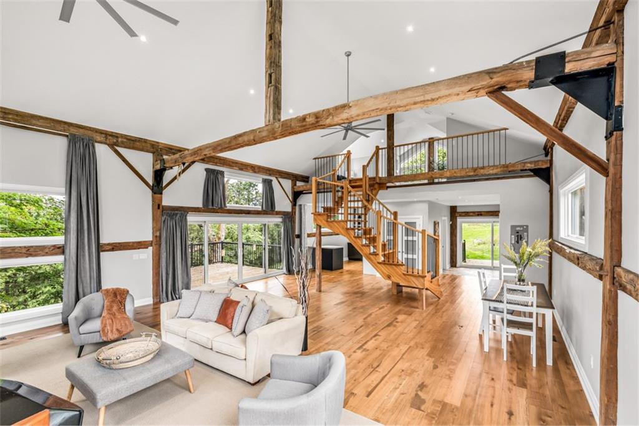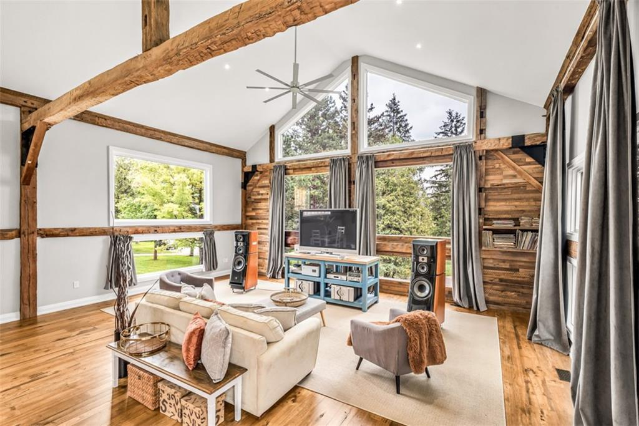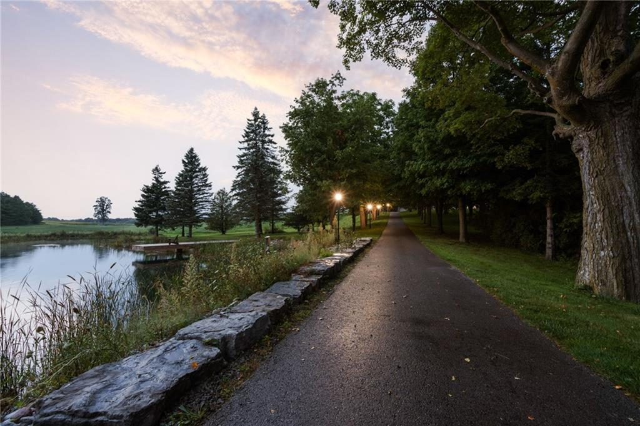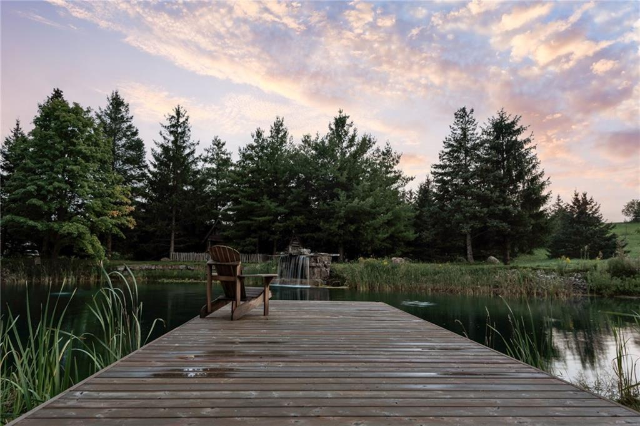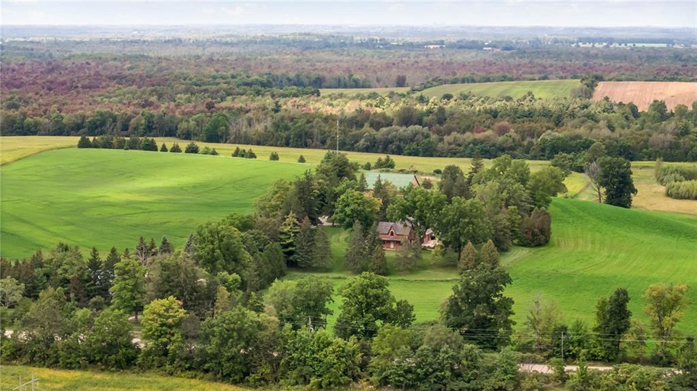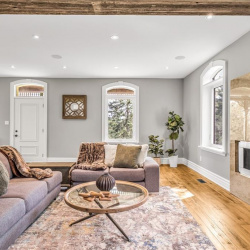
Property Details
https://luxre.com/r/GAby
Description
Nestled amidst rolling hills and lush countryside, welcome to a place where dreams of idyllic country living come true. This unique property is located on 51+ acres of stunning farmland with 2 large barns and a picturesque pond with serene waterfall & dock. The perfect mixture of rustic and modern flare, this home boasts 3000+ sqft of living space and has been renovated from top to bottom. Enter the main doors to your light filled sanctuary. The custom kitchen is a chefs dream complete with Jenn-Air wall ovens, integrated Kitchen Aid double fridge and Thermador 6 burner double wide range. There are 5 bedrooms including an extensive and private primary retreat with balcony overlooking the beautiful grounds. The ensuite features a large soaker tub, steam shower, heated floors, and separate vanity. Entertain guests with comfort & ease in the second primary suite, complete with ensuite and walk-in closet. Outdoors you will find 2 large barns, one complete with garage door, man door, wood burning fireplace and concrete floors- a car lover’s delight. The 2nd features high ceilings, large window and sliding door and is awaiting your personal touch. This home is packed with so many updates and upgrades it truly needs to be seen to be appreciated. Don’t be TOO LATE*!
Features
Amenities
Garden, Hot Tub, Kitchenware, Large Kitchen Island, Walk-In Closets.
Appliances
Central Air Conditioning, Cook Top Range, Dishwasher, Double Oven, Dryer, Fixtures, Hot Tub, Kitchen Island, Kitchen Sink, Microwave Oven, Oven, Range/Oven, Refrigerator, Washer & Dryer.
General Features
Covered, Fireplace, Heat, Parking, Private.
Interior Features
Air Conditioning, All Drapes, Beam Ceilings, Blinds/Shades, Breakfast bar, Cathedral/Vaulted/Tray Ceiling, Chandelier, Decorative Lighting, Exposed Beams, Fire Alarm, Floor to Ceiling Windows, High Ceilings, Kitchen Accomodates Catering, Kitchen Island, Recessed Lighting, Skylight, Sliding Door, Smoke Alarm, Solid Surface Counters, Solid Wood Doors, Walk-In Closet, Washer and dryer, Wood Ceilings, Woodwork.
Rooms
Formal Dining Room, Guest Room, Inside Laundry, Kitchen/Dining Combo, Laundry Room, Living Room, Office, Patio Enclosed.
Exterior Features
Balcony, Barn/Stable, Deck, Dock, Enclosed Porch(es), Exterior Lighting, Hot Tub, Large Open Gathering Space, Outdoor Living Space, Recreation Area, Shaded Area(s), Storage Shed, Sunny Area(s).
Exterior Finish
Brick.
Roofing
Asphalt, Composition Shingle.
Flooring
Hardwood, Tile, Wood.
Parking
Driveway, Guest, Off Street, Open, Paved or Surfaced.
View
North, Panoramic, Scenic View, Trees, View, Water View, Wooded.
Categories
Country Home, Skyline View.
Additional Resources
Defining the luxury real estate market in Hamilton-Burlington, CA.
1399 Safari Road


