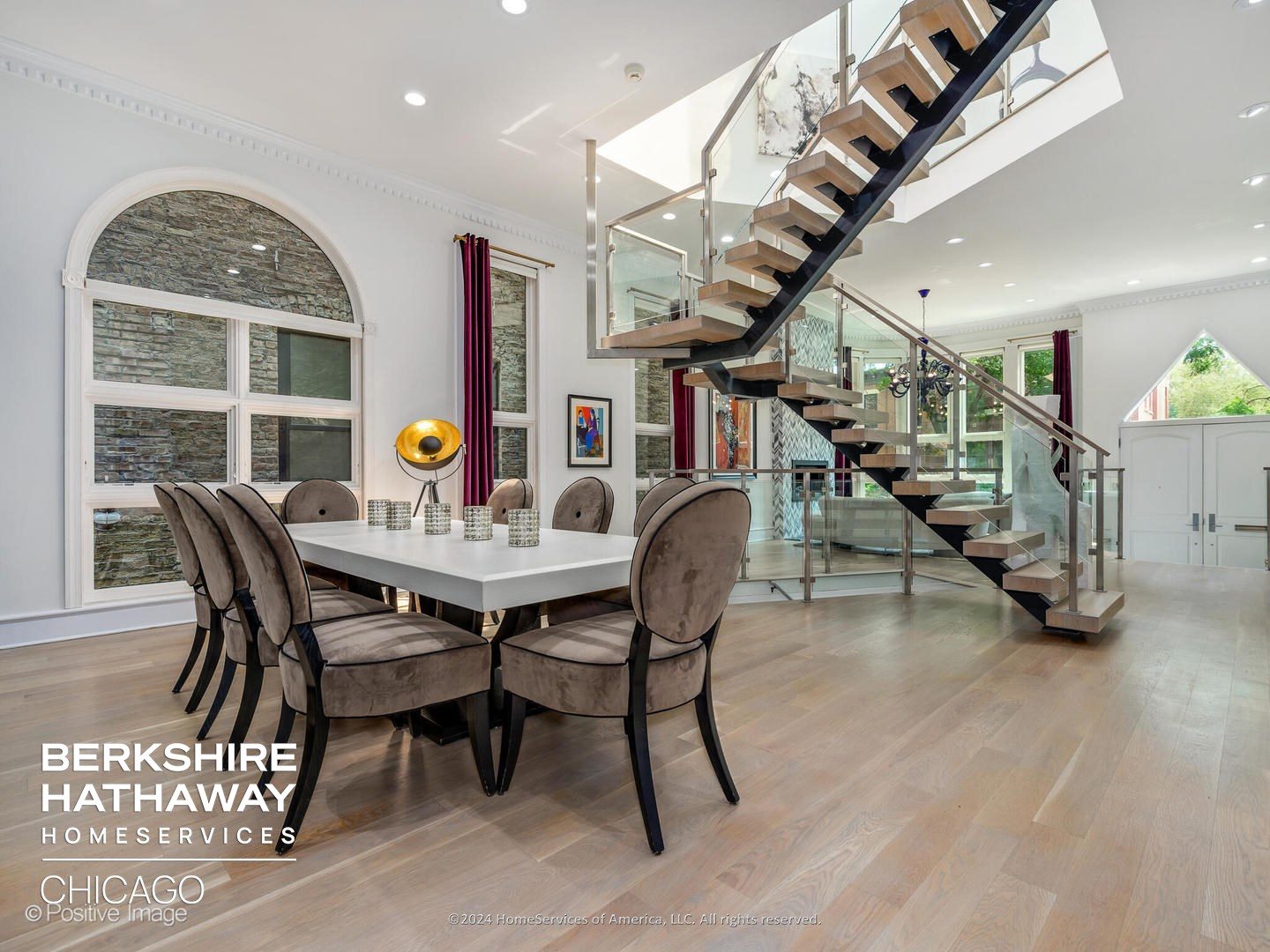
Property Details
https://luxre.com/r/GAYM
Description
Spectacular, sun-drenched, Lincoln Park custom remodeled 5BR/4.1BA single family home situated in the heart of the trendy and walkable Armitage area on one of Lincoln Park's most desirable A+ blocks. This dazzling, light-filled home with ideal east/west exposure delights with its lofty ceiling heights, dramatic spaces, amazing windows, and magazine-caliber interior design. Gather family and friends to give your holiday toasts from the striking custom staircase created by Iron and Wire rising upward under a 22FT sky-lit atrium. Not to be outdone, the exceptional one-of-a-kind primary suite offers 23FT ceilings elevating into an upper level office and den area from which hangs a breathtaking 15FT Sogni di Cristallo chandelier handmade in Italy of Venetian blown glass. The home's main level has airy 12FT ceilings, fabulous wall space for displaying art, and a large west-facing family room off of the kitchen that opens effortlessly onto a spacious terrace with attached Solaire infrared gas grill and an adjoining garage roof top deck. The stunning chef's eat-in kitchen includes top-of-the-line Sub-Zero and Wolf appliances with two ovens plus a warming drawer, Silestone Lyra quartz countertops, custom cabinetry with 66" tall double-box uppers and numerous specialty features, and mosaic stainless steel backsplash with under-cabinet lighting. Every bathroom has been remodeled including the sumptuous primary bath with heated floors, waterfall shower with body sprays, tranquil soaker tub, extra-wide vanity with quartz countertops, and adjacent walk-in closet organized by California Closets. Other fine features include 5" white oak hardwood floors, blue Murano glass chandelier, chevron mosaic fireplace, custom glass and oak railings, and a remodeled basement with breezeway to an attached two car garage. Meticulously maintained home from top to bottom including all new Marvin windows throughout. Welcome home to the very best of urban residential living!
Additional Resources
Berkshire Hathaway HomeServices Chicago
2040 N Seminary Avenue
2040 N Seminary Avenue, Chicago-Lincoln Park, IL 60614 | 11991019 | Berkshire Hathaway HomeServices Chicago
2040 N Seminary Ave, Chicago IL 60614, USA - Virtual Tour



































































