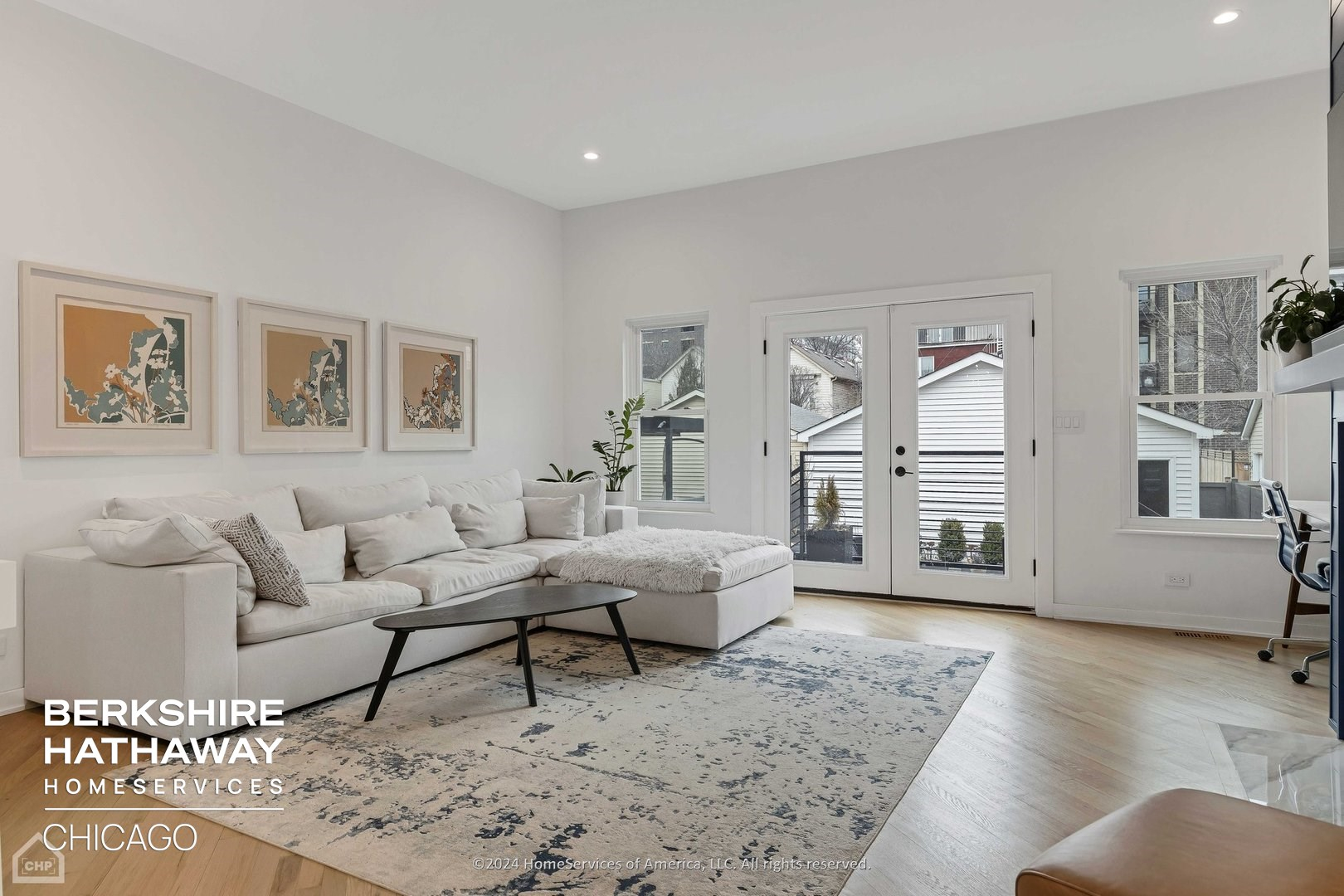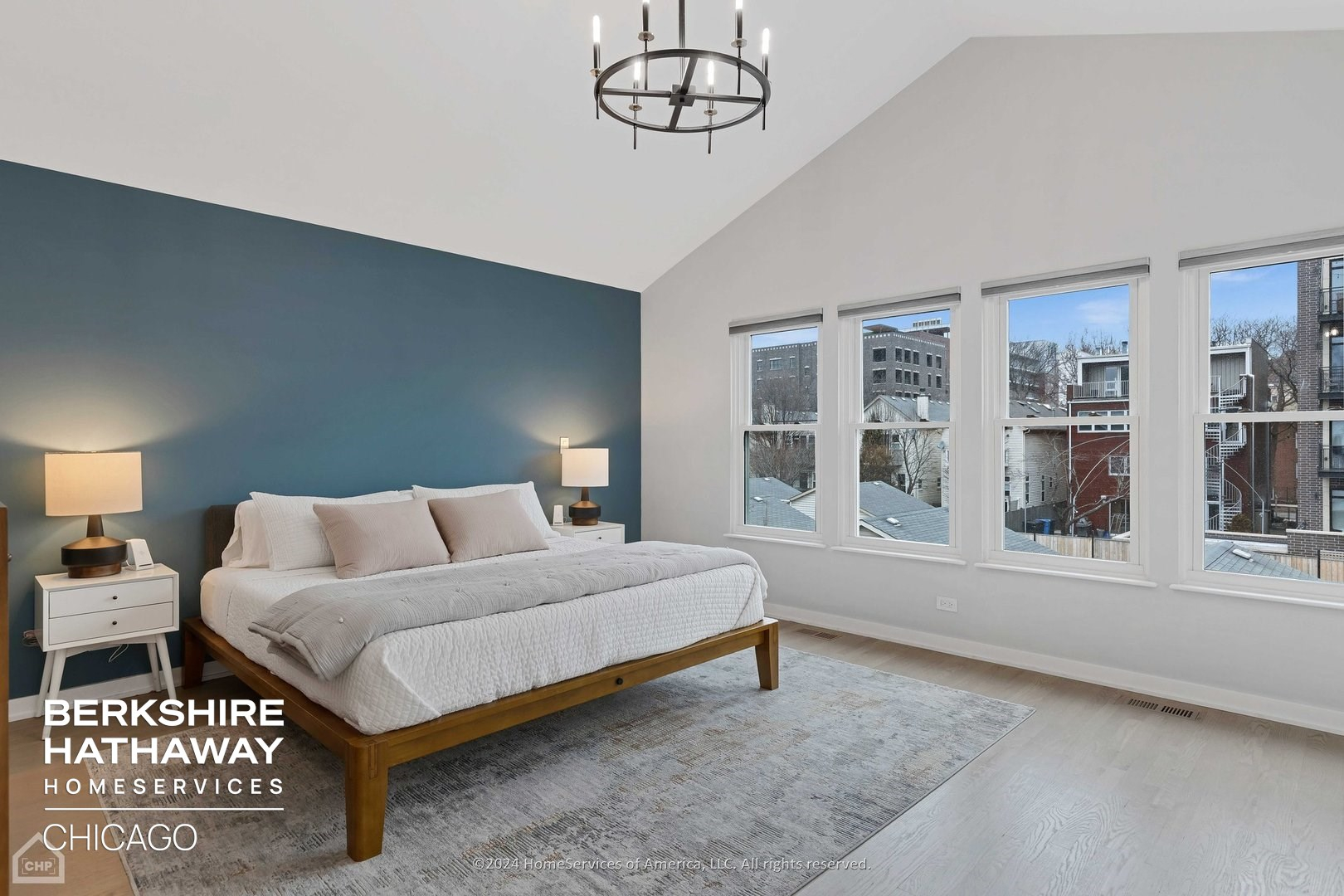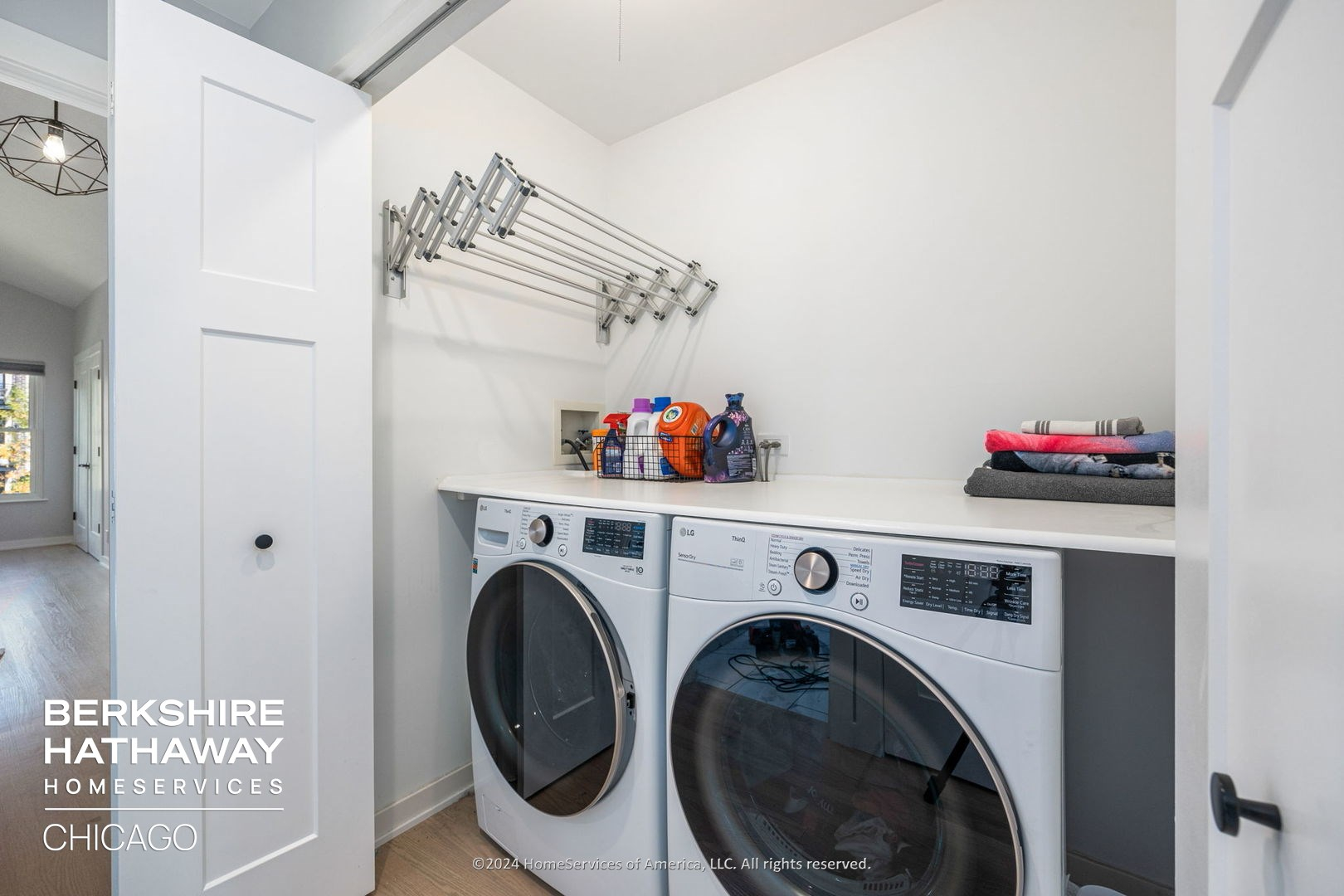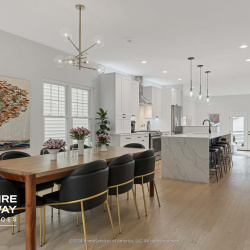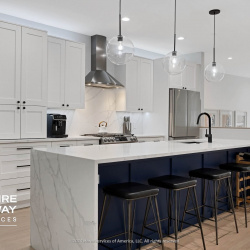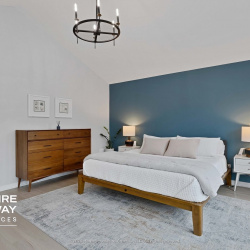
Property Details
https://luxre.com/r/GAYL
Description
Presenting an exceptional single-family home that has been extensively & exquisitely renovated from top to bottom on a 26' wide lot ideally located in historic Old Town. This home was meticulously reimagined with an expansive rejuvenation project that seamlessly melds sophistication with functionality. Immerse yourself in an abundance of light from every direction, courtesy of newly installed windows, and revel in the novelty of all-new lighting, doors, custom staircase, moldings, trim, fixtures and hardwood flooring. This top-to-bottom transformation spared no detail, with new electrical outlets and plumbing systems, a state-of-the-art triple-zoned HVAC system, and a tankless hot water heater. The well-conceived open layout on the main level facilitates social gatherings, seamlessly connecting the Living, Dining, Kitchen, and Family Rooms. The journey extends outdoors to a professionally landscaped back yard creating a perfect haven for entertainment. The gourmet kitchen will satisfy your most discerning chefs, showcasing a quartz waterfall island with a breakfast bar, full height backsplash, new stainless-steel appliances and custom cabinets with under-cabinet lighting. Upstairs exudes a luminous ambiance with vaulted ceilings and skylights, three generously sized bedrooms and convenient laundry. The primary suite, a testament to drama and luxury, boasts vaulted ceilings and a spa-inspired bath, complete with a double-bowl vanity, jetted-tub, separate shower, opulent marble tile and Graff brushed brass fixtures. Venture into the newly finished lower level, a haven of leisure, with an enormous family/media room, a cozy nook, a loft styled fourth bedroom, and a third full bathroom. The space boasts high ceilings and plush 1"padded high-grade carpeting. Fenced front and back yards feature a dedicated turf dog-run on the side. The outdoor spaces are further enhanced by a new rear deck, stairs, and a paver brick patio with built in planters and a fire pit to create the ideal urban oasis. Situated on an expansive wider lot, this residence includes a two-car garage accessed through a private gated alley managed by a professional homeowner's association. Enjoy unparalleled proximity to the lake, parks, public transportation, schools, and the vibrant array of shops, restaurants, cafes, and galleries along coveted Wells St., and the surrounding area.
Additional Resources
Berkshire Hathaway HomeServices Chicago
324 W Goethe Street
324 W Goethe Street, Chicago-Near North Side, IL 60601 | 11966820 | Berkshire Hathaway HomeServices Chicago
Home for sale - 324 W Goethe Street Chicago, IL 60601 - YouTube







