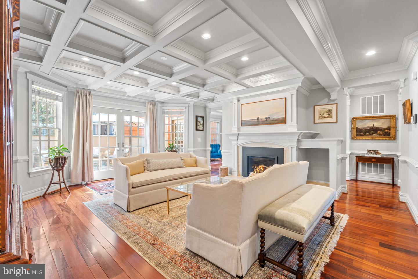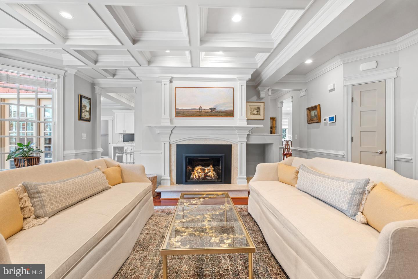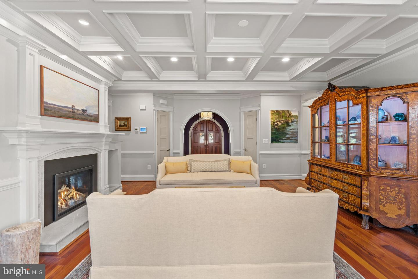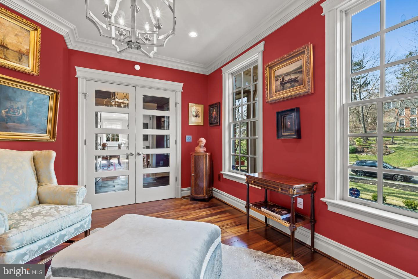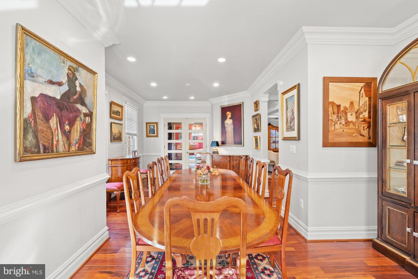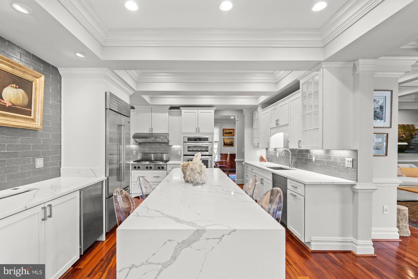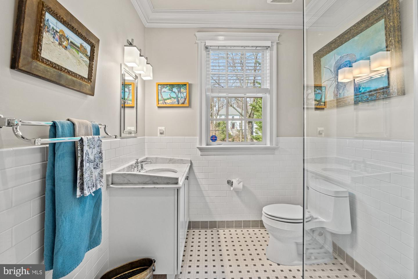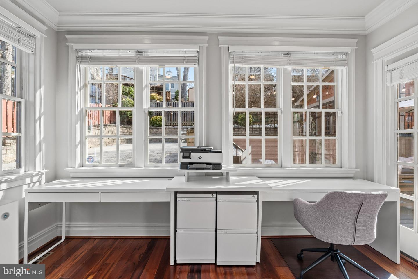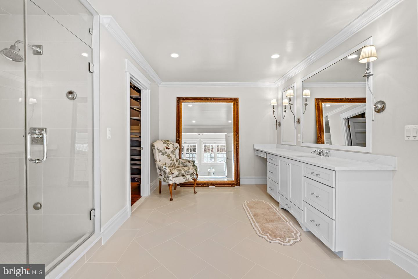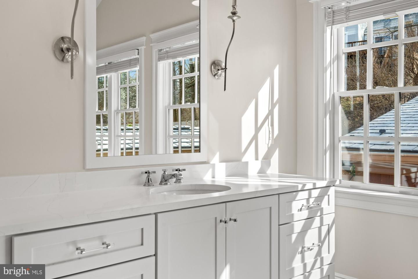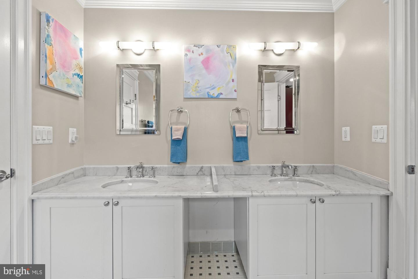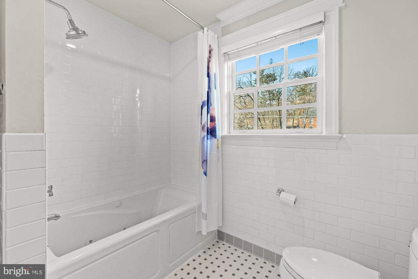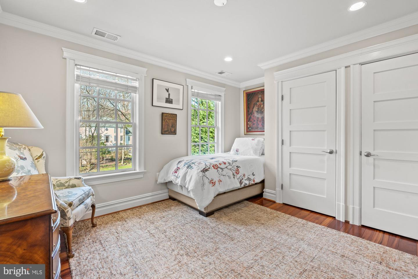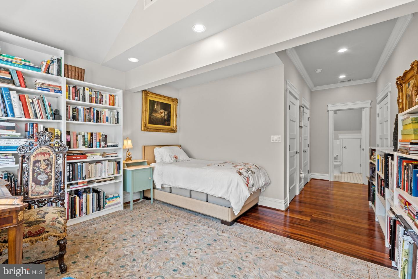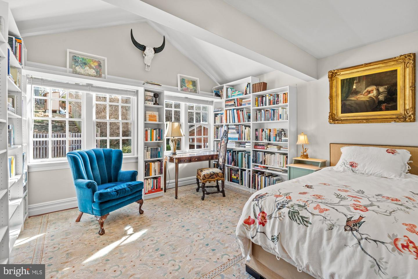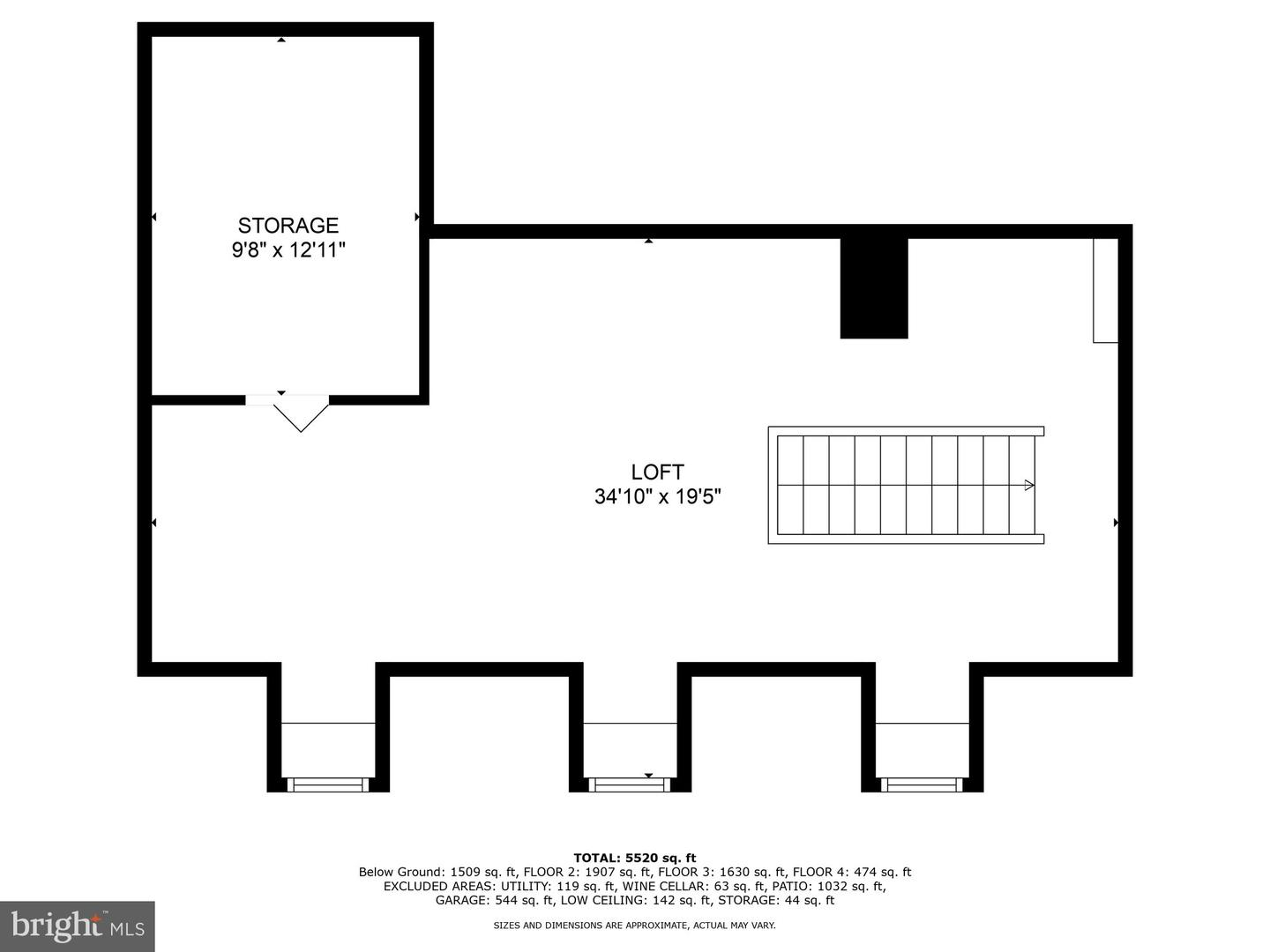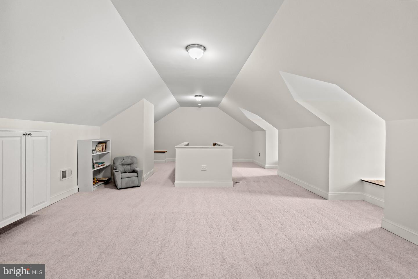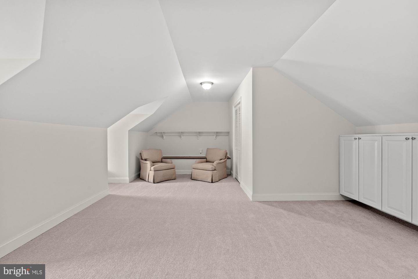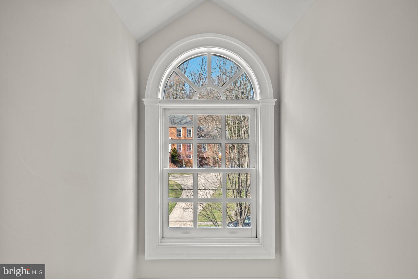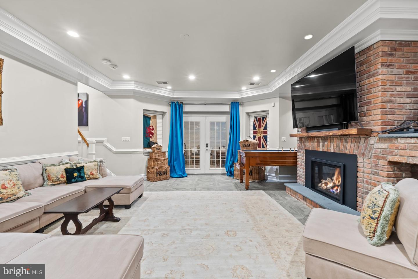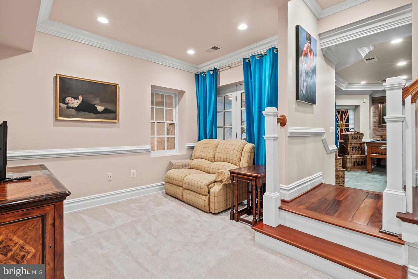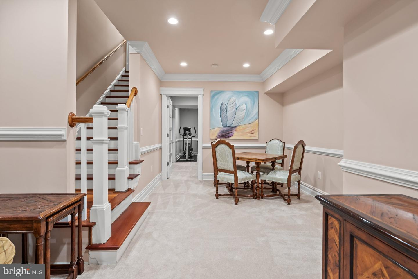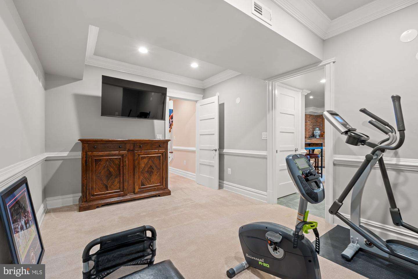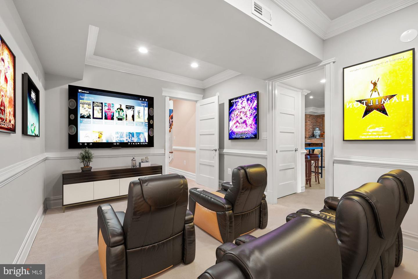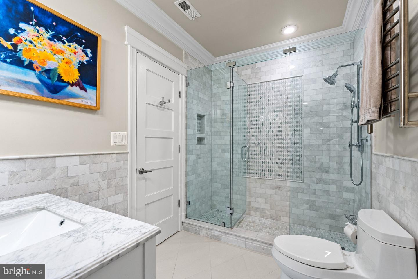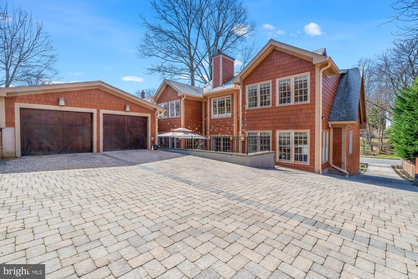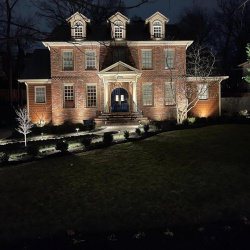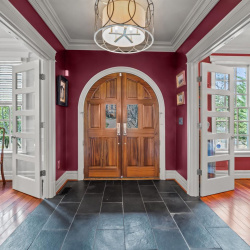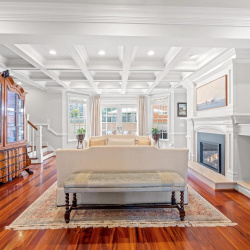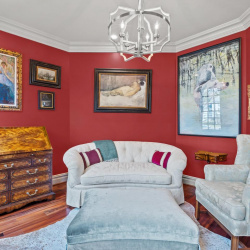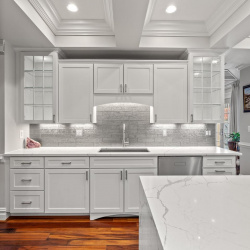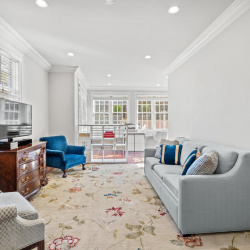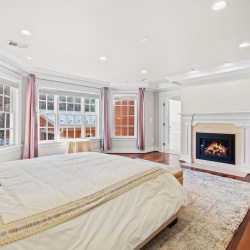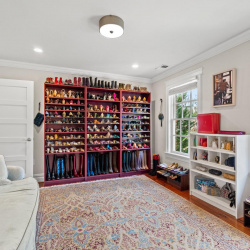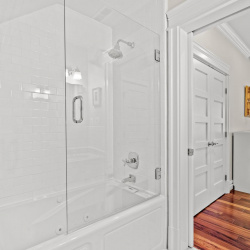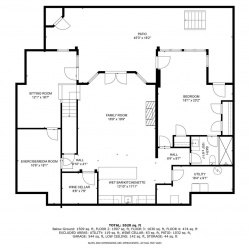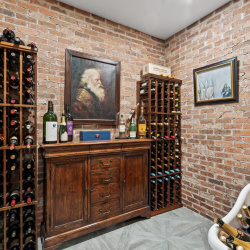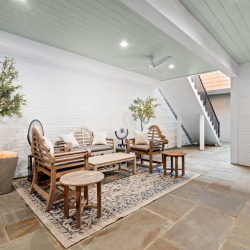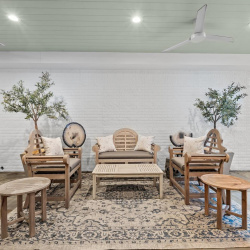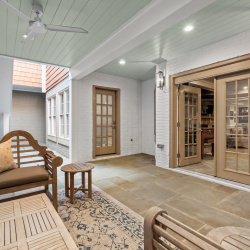
Property Details
https://luxre.com/r/GAX1
Description
Visit the first time by Virtual Tour. Stately, Timeless Elegance -custom living at its finest! Located in close proximity to MVCS, St Stephens/ St Agnes Lower School and Alexandria Country Day School- to name a few! DC and Old Town Alexandria are easy commutes. No detail has been spared in this spectacular property. Built in 2008 this home has been recently updated throughout. This gracious center hall/ antique brick Colonial features 6,000+ square feet of living space on four floors. There is flex space throughout with five-seven bedrooms and an in-law/ nanny suite on the lower level with private entrance. The main level features a primary suite- one of three and this one with deck access. On the above grade lower level is a covered outdoor patio, gym or screening room, wine cellar, a behemoth bar with full kitchen application, gas fireplace, private nooks, a second bedroom, bathroom suite, and second laundry. The quiet parlor/ library and grand dining room greet you on either side of entry; next ahead is the heartbeat of the home with its gathering great room, gas fireplace and coffered ceilings. The kitchen’s premier appliances, butler's and storage pantries and oversized island are decorative and functional. Upstairs are three-four spacious bedrooms. The third primary bedroom is oversized with a sitting area, gas fireplace and brand new opulent, spa-like bath with soaking tub, separate steam shower, double sinks and access/ option to have one or two walk-in closets and laundry. A third bedroom has an ensuite bathroom and two others could potentially share a jack and jill bath. From this level is a full staircase access to the top-level flex space- could be a great in-home office, playroom or another bedroom. The paved driveway leads to an oversized two car garage and offers ample parking. The private outdoor deck is approachable from multiple directions and compliments the great entertaining floor plan throughout. And as you could expect the roof is long -lasting slate.
Features
Appliances
Ceiling Fans, Central Air Conditioning, Cook Top Range, Dishwasher, Disposal, Freezer, Ice Maker, Microwave Oven, Oven, Refrigerator.
General Features
Fireplace.
Interior Features
Bar, French Doors, In-Law Suite, Kitchen Island, Security System, Walk-In Closet.
Rooms
Family Room, Great Room, Laundry Room, Library, Living Room, Loft, Media Room.
Exterior Features
Deck, Patio.
Roofing
Slate.
Flooring
Carpet, Hardwood, Wood.
Parking
On Street.
Schools
MOUNT VERNON Elementary, T.C. WILLIAMS High, GEORGE WASHINGTON Middle School.
Open Houses
|
2 pm — 4 pm
Sunday, May 5
No appointment required
|
Additional Resources
McEnearney Associates | Middleburg Real Estate | Atoka Properties
3107 Russell Rd
Homejab
