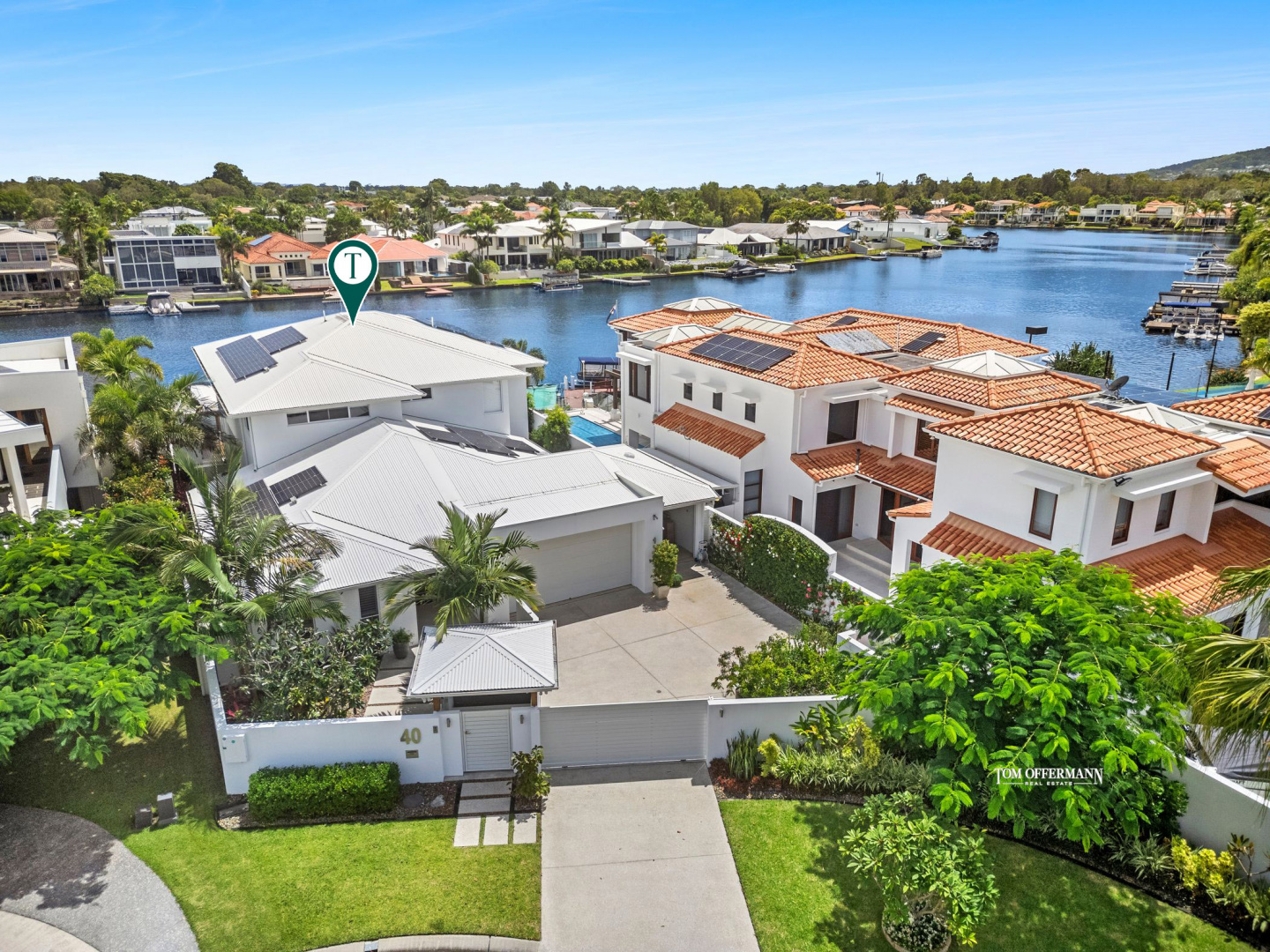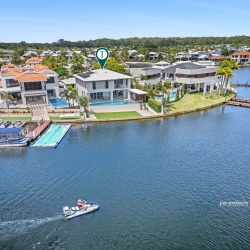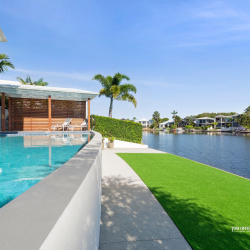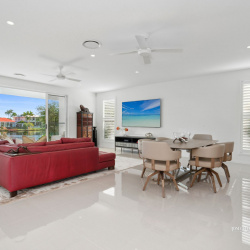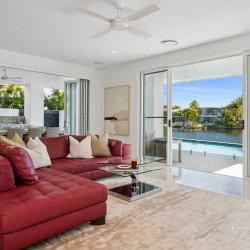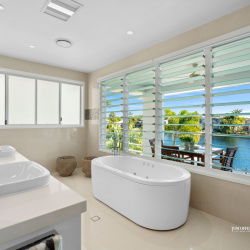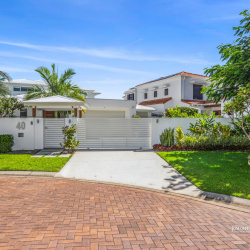
Property Details
https://luxre.com/r/GAS0
Description
Enviable 18m Waterfrontage at Unparalleled Noosa Waters
An enviable, incomparable street in a quiet cul de sac of Noosa Waters, boasting a larger than most, idyllically north-facing site, has a wide waterfrontage, knockout wide water views and a 180-degree panorama sweeping Mt Tinbeerwah to the Noosa Hill.
There is no compromise when it comes to a striking contemporary residence and first impressions do count. A lush wide-arboured Poinciana makes an effective statement against the white facade, and walkway with gardenias and bromeliads, to the main entry with its custom timber and glass panelled door.
Inside it is clear, serious sophistication is at play. Natural light, via lofty ceilings, picks up the glow of the Italian-tiled flooring drenching the vestibule and hallway.
Look ahead to open plan living and dining areas where doors, the width of the residence seemingly disappear blurring indoors to out, and extensive undercover terraces that almost morph into the luminescent award-winning pool and spa. Beyond is a maintenance-free lawn and a concrete pad for water toys abutting the revetment wall, an enticement perhaps for canoeing enthusiasts to explore the upper reaches of the Noosa River to the Everglades.
There are numerous scenarios for entertaining. The alfresco terrace with a water feature wall has an outdoor kitchen, integrated barbeque and fridge. Dine indoors? The lavish L-shaped kitchen has stone-topped white cabinetry including an island breakfast bar with designer metallic five-ring pendant, a long side bench with pull out pantry, upper glass-fronted cabinetry grey lustre finger-tiled splashback, a butlers plus walk-in pantry, and all the high-end appliances the consummate entertainer would desire.
Five oversized bedrooms are well appointed and three are upstairs. Stealing the limelight is the premier king suite with terrace access. There are two walk-in robes, an ensuite with stone-topped two-basin cabinetry, mosaic-tiled splashback, separate toilet and a freestanding spa bath to drink in those northerly views across the waterways and beyond. Also on this level in the south wing are two bedrooms with built-in robes, a bathroom and a powder room.
Downstairs is a large bedroom with built-in robe and ensuite, also a guest bathroom, which can be accessed from outside where there is an outdoor shower. The laundry room is next door and has access to a drying area.
Storage and store rooms are aplenty throughout the residence including the three-car garage.
"There's nothing like enjoying the good life of Noosa Waters," comment Tom Offermann Real Estate agents Michael McComas and Rebekah Offermann who are taking the property to auction on Saturday 23 March 2024, "especially when this near-new residence has spectacular views of the waterways, also access to the main stretches of the Noosa River via the lock and weir system. Keen kayakers and paddleboarders will be happy exploring the neighbouring crystal-clear waterways.
"The prestigious Noosa Waters' canal development has truly raised the bar on the highest possible standards of environmental and urban design, innovation and community living. Pride of ownership is evident in the manicured gardens and parks and there's a prevailing overtone of family safety and security."
Facts & Features:
• House Area: 460m2
• Land Area: 800m2; 18m waterfrontage; northerly aspect
• Pool/Terrace: 4.8mx11.5m w heated spa, cabana & water feature/2.6mx11.5m + 4.4mx5m both undercover
• About: Ausmar build 2020; owner occupied 2021; custom timber w glass panelled front door; Italian ceramic tiles throughout; staircase w blackbutt treads & marine ply balustrading; 9m timber ceiling entry; monochromatic palette; extensive storage throughout; ducted air/fans; louvres/insect screens; security system; open plan living/dining w seamless connection to outdoors; Laundry room w drying courtyard; 3-car extra-deep garage w epoxy flooring & storage; Tesla battery; 5 bedrooms – upstairs x 3 – premier king suite w 2 WIRs, expansive ensuite w stone-topped 2 basin cabinetry & mosaic tiled splashback, freestanding spa bath, sep toilet, opens to terrace w northerly aspect over waterways & beyond; sth wing 2 w BIRs, bathrooms & powder room; downstairs 1 w BIR & ensuite + guest bathroom
• Kitchen: L-shape w stone-topped white 2-pac cabinetry incl 3.3mx1.3m island breakfast bar & 4m side bench w pull out pantry, soft close drawers & upper glass-fronted cabinetry; grey lustre finger tiled splashback; designer metallic 5-ring chandelier; Bosch 6-hob gas cooktop + oven; butler's pantry w Bosch dishwasher + WIP; alfresco terrace outdoor kitchen w integrated Beefeater BBQ & fridge
• Exterior: front garden w water feature, Poinciana tree, frangipani, gardenias & bromeliads; 9Kw solar system; 9,000L water tank; auto irrigation system; outdoor shower; side gate; waterside pad for kayaks, canoes etc; maintenance free lawn; olives trees; kitchen garden
• Location: walk to Noosaville village, Gympie Terrace restaurants and numerous parklands; 3-min drive to Hastings Street and Noosa Main Beach
Features
Amenities
Ceiling Fan, Courtyard, Garden, Jogging/Biking Path, Large Kitchen Island, Pantry, Pool, Walk-In Closets.
Appliances
Ceiling Fans, Central Air Conditioning, Kitchen Island, Kitchen Pantry, Oven, Range/Oven, Satellite Dish/Antenna.
General Features
Parking, Private.
Interior Features
Air Conditioning, Breakfast bar, Ceiling Fans, Kitchen Island, Sliding Door, Smoke Alarm, Walk-In Closet.
Rooms
Inside Laundry, Kitchen/Dining Combo, Laundry Room, Living/Dining Combo.
Exterior Features
Deck, Exterior Lighting, Outdoor Living Space, Shaded Area(s), Sunny Area(s), Swimming, Terrace.
Exterior Finish
Concrete.
Roofing
Aluminum, Corrugated Metal.
Flooring
Carpet, Tile, Wood.
Parking
Built-in, Covered, Driveway, Garage, Off Street, On Street.
View
River View, Trees, View, Water View.
Categories
Auction, River View, Suburban Home, Tropical, Water View, Waterfront.
Additional Resources
Home - Tom Offermann Real Estate
40 The Anchorage, Noosa Waters
Offermann 40 The Anchorage, Noosa Waters - YouTube

