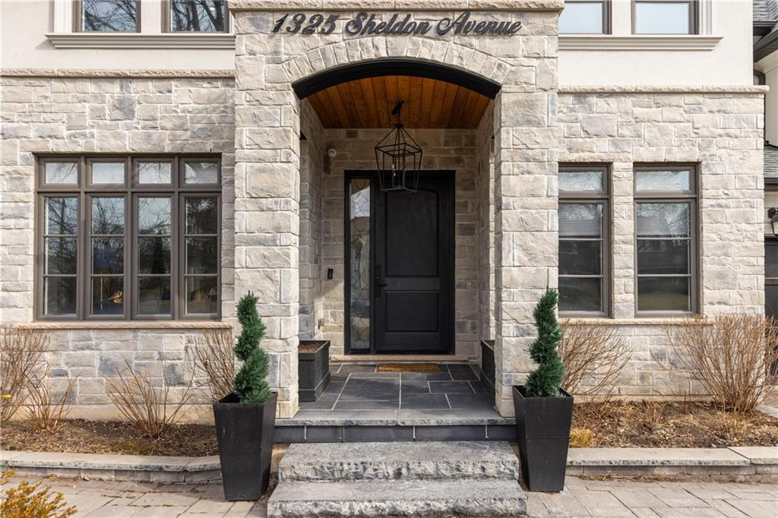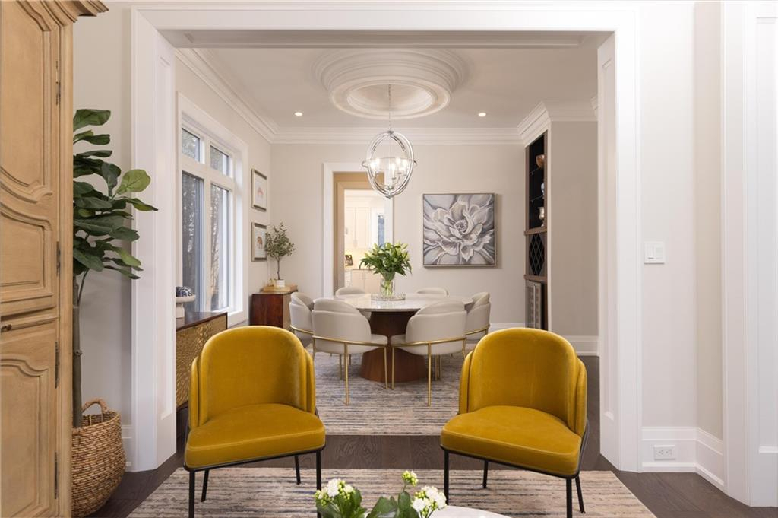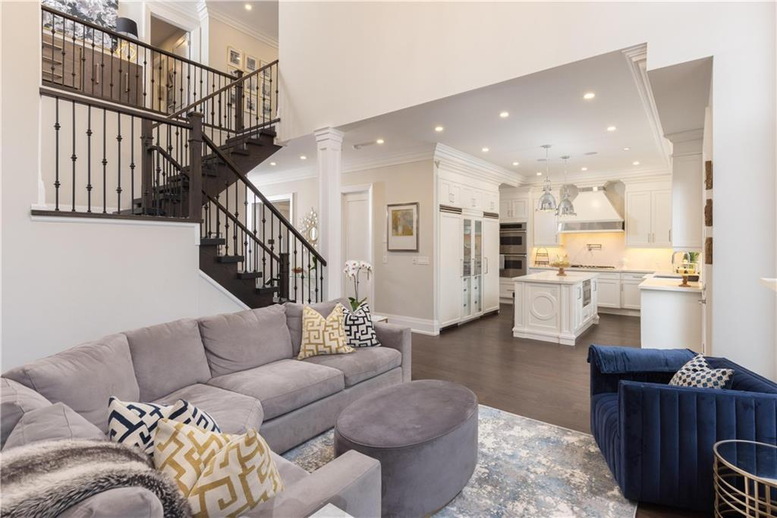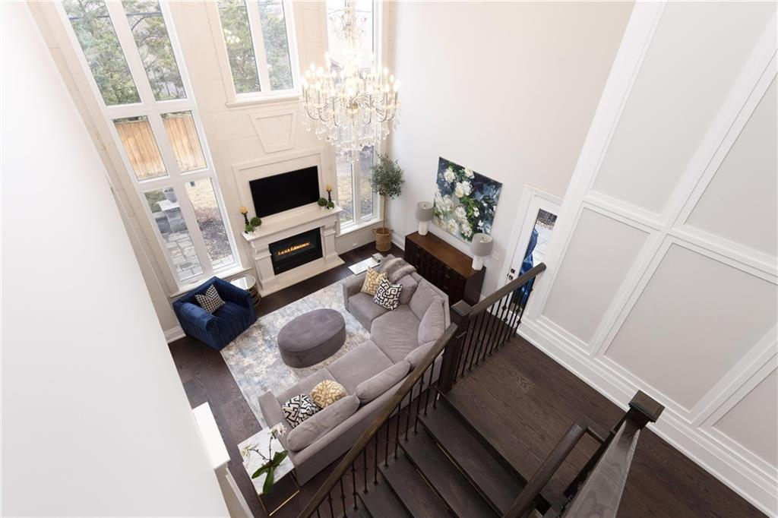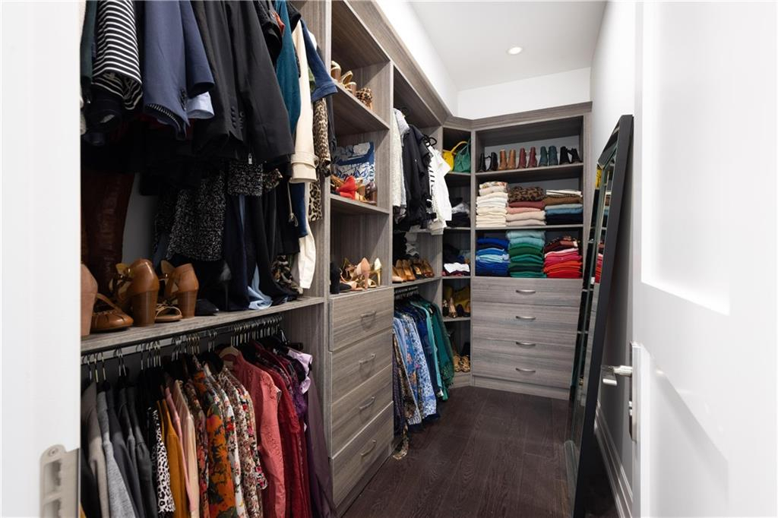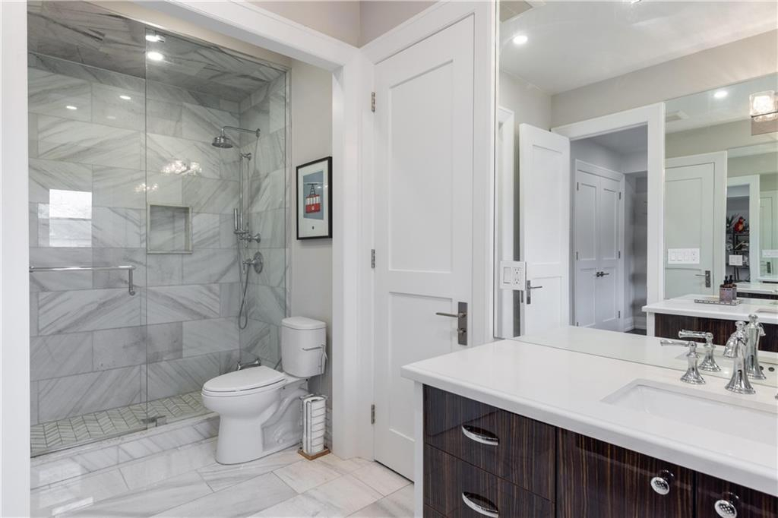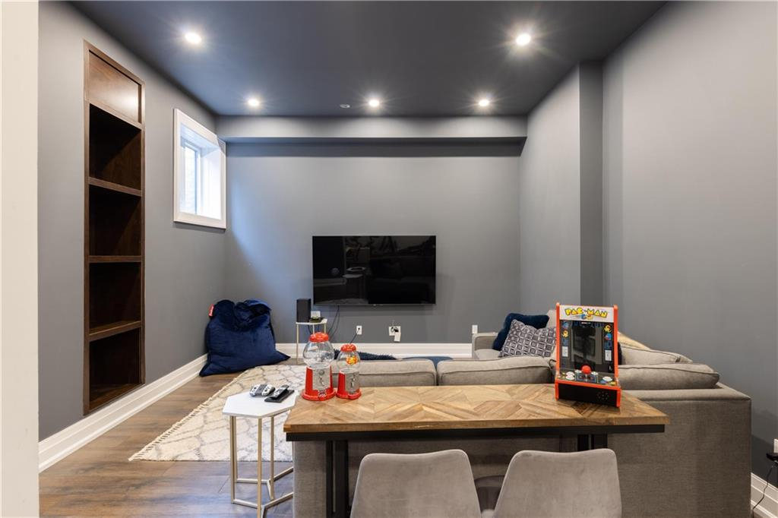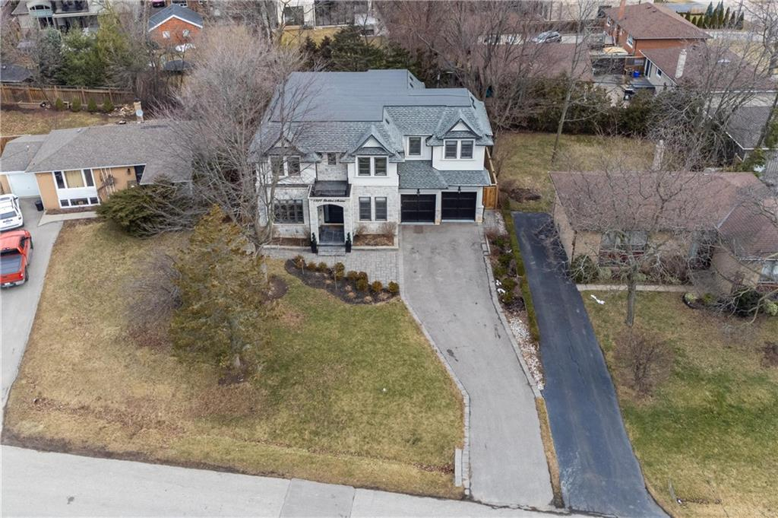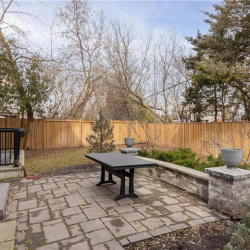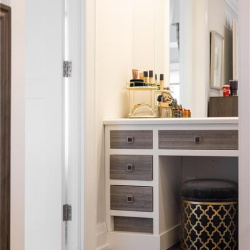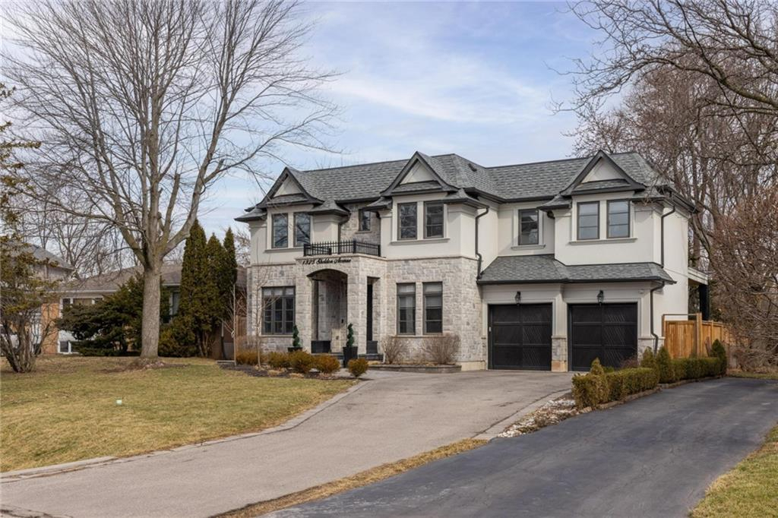
Property Details
https://luxre.com/r/GAOP
Description
Welcome to 1325 Sheldon Avenue, Oakville, where luxury meets convenience in this stunning custom-built home by Rosegarden. Nestled on a spacious lot measuring 55.19 feet by 119.33 feet, this property boasts meticulous attention to detail and high-end finishes throughout its expansive 4,500 square feet of living space.
When you enter this home you are greeted by a grand foyer with quartz flooring that gives you an ambiance of elegance, setting the tone for the meticulous attention to detail found throughout the home. Crown moulding adorns the ceilings, while 8-foot solid wood doors and extended baseboards add a touch of sophistication to every room.
The main floor, with 10-foot ceilings, offers a seamless flow from one space to the next, perfect for both entertaining and everyday living. The office features hardwood flooring, panelling, and a coffered ceiling, providing a stylish and functional workspace. The living room boasts hardwood floors, a glass mirrored wall, and crown moulding, creating an inviting atmosphere for relaxation. The adjacent dining room is adorned with a chandelier and offers a wine fridge and rack cabinetry, ideal for hosting memorable dinners with family and friends. There is a a doggie shower in the mudroom for furry family members.
The heart of the home lies in the chef's dream kitchen, which is equipped with floor-to-ceiling white cabinets, high-end Viking Brigade appliances, and a breakfast bar with pendant lights. The adjacent family room impresses with its 20-foot ceiling height, two-story linear gas fireplace, grand crystal chandlier and double French doors leading to the backyard oasis. A covered patio with cedar panelling on the roof provides the perfect setting for outdoor gatherings.
Upstairs, the second floor offers a luxurious retreat with a primary suite featuring hardwood floors, vanity cabinets with a makeup station, and an ensuite bathroom with porcelain slab tile, walk-in shower and luxurious soaking tub. Three additional bedrooms, each with hardwood floors and ample closet space with closet organizers. The laundry room, equipped with Samsung appliances and plenty of storage, adds convenience to daily chores.
The finished walk-up basement offers even more space for entertainment and relaxation, with a theatre area, wet bar, wine cellar, and second laundry room. The 12-foot ceiling height adds to the spacious feel of the lower level.
Outside, the property features a landscaped backyard with the potential for a swimming pool, stone patio, and covered porch with decking.
Conveniently located in south Oakville, this home offers easy access to schools, parks, shopping, Kinoak recreation center, library, and highways, making it the perfect place to call home for discerning buyers seeking luxury, comfort, and convenience. Don't miss your chance to own this exceptional property on one of Oakville's most coveted streets.
Features
Amenities
Bar, Butler's Pantry, Exercise Room, Garden, Kitchenware, Large Kitchen Island, Media/Game Room, Pantry, Walk-In Closets.
Appliances
Bar Refrigerator, Built in Wine Cooler, Burglar Alarm, Central Air Conditioning, Dishwasher, Dryer, Freezer, Gas Appliances, Kitchen Island, Kitchen Pantry, Kitchen Sink, Microwave Oven, Oven, Range/Oven, Refrigerator, Stainless Steel, Washer & Dryer, Wine Cooler.
General Features
Covered, Fireplace, Heat, Parking, Private.
Interior Features
Air Conditioning, Bar, Bar-Wet, Cathedral/Vaulted/Tray Ceiling, Chandelier, Crown Molding, Decorative Lighting, Decorative Molding, Entertainment Center, Fire Alarm, Fitness, Floor to Ceiling Windows, High Ceilings, Kitchen Accomodates Catering, Kitchen Island, Recessed Lighting, Security System, Skylight, Sliding Door, Smoke Alarm, Solid Surface Counters, Solid Wood Cabinets, Solid Wood Doors, Two Story Ceilings, Walk-In Closet, Washer and dryer.
Rooms
Basement, Formal Dining Room, Foyer, Great Room, Guest Room, Home Theatre, Inside Laundry, Kitchen/Dining Combo, Laundry Room, Living Room, Media Room, Office, Recreation Room, Theatre, Utility Room.
Exterior Features
Exterior Lighting, Fencing, Large Open Gathering Space, Open Porch(es), Outdoor Living Space, Shaded Area(s), Sunny Area(s), Wood Fence.
Exterior Finish
Stone, Stucco - Synthetic.
Roofing
Asphalt, Composition Shingle.
Flooring
Hardwood, Tile, Wood.
Parking
Built-in, Covered, Driveway, Garage, Guest, Off Street, Open, Paved or Surfaced.
View
East, Garden View, Panoramic, Scenic View, Trees, View.
Categories
In-City, Skyline View.
Additional Resources
Defining the luxury real estate market in Hamilton-Burlington, CA.
1325 Sheldon Avenue



