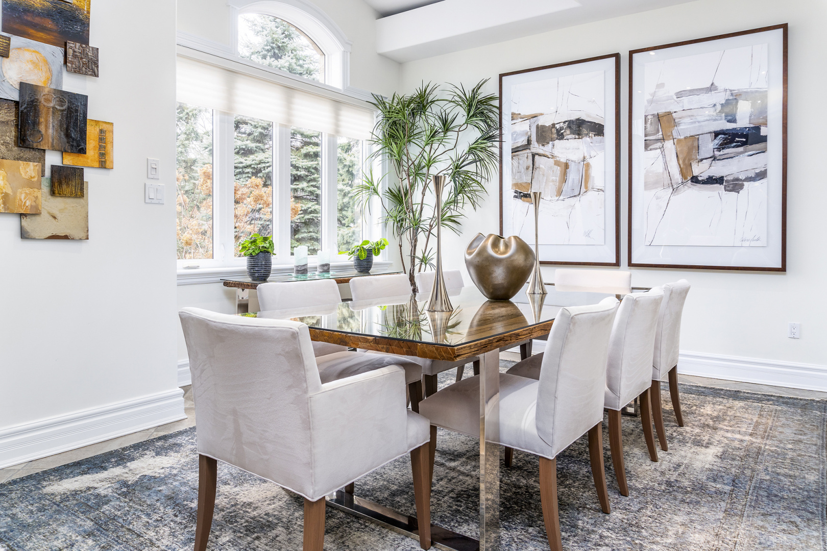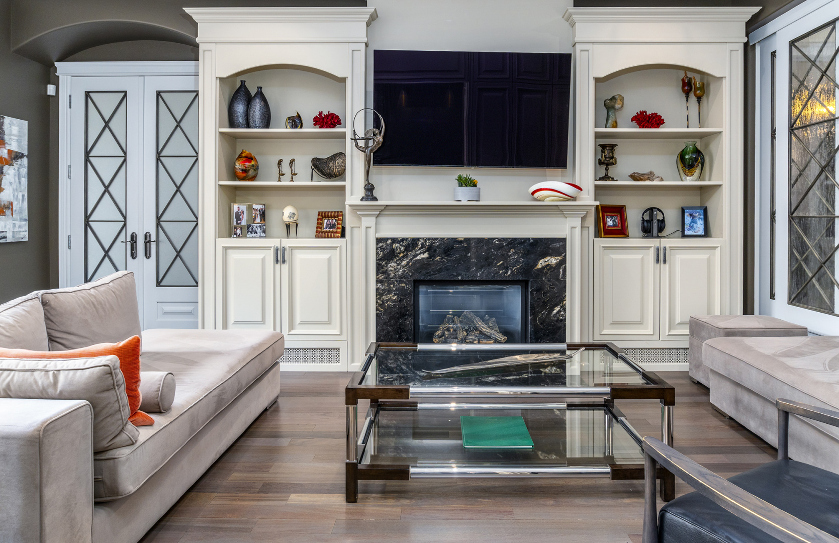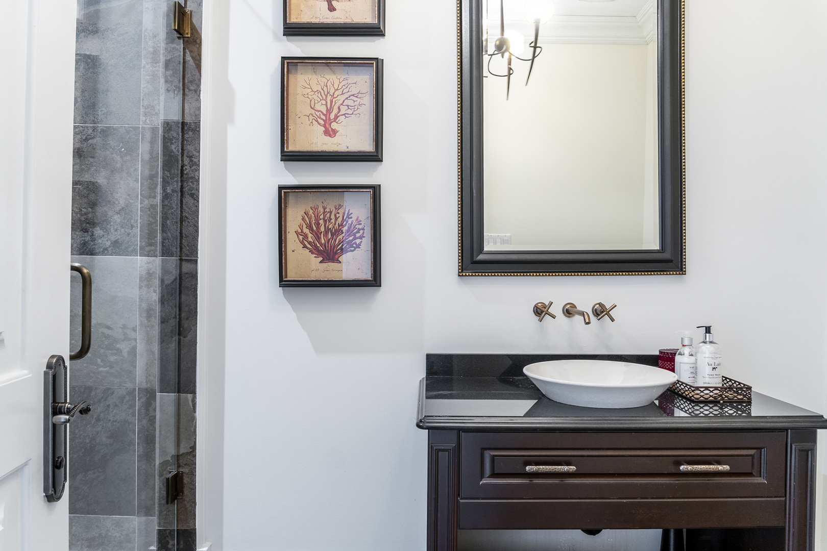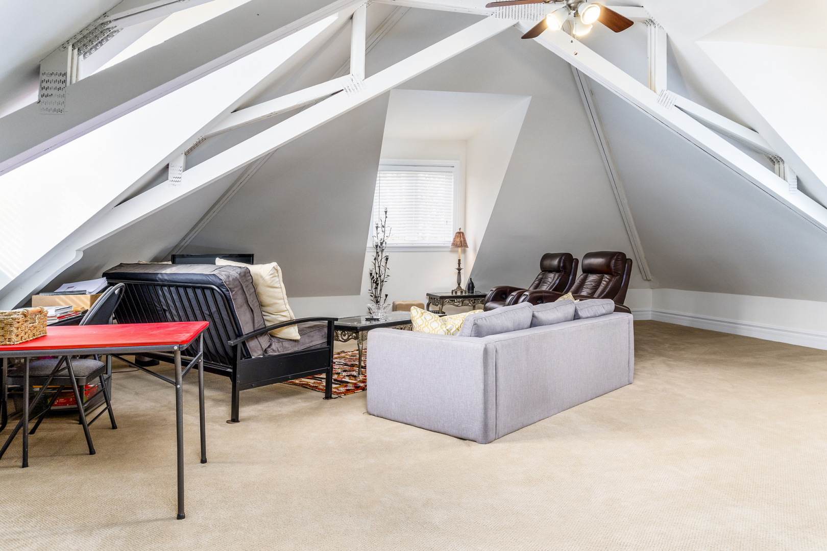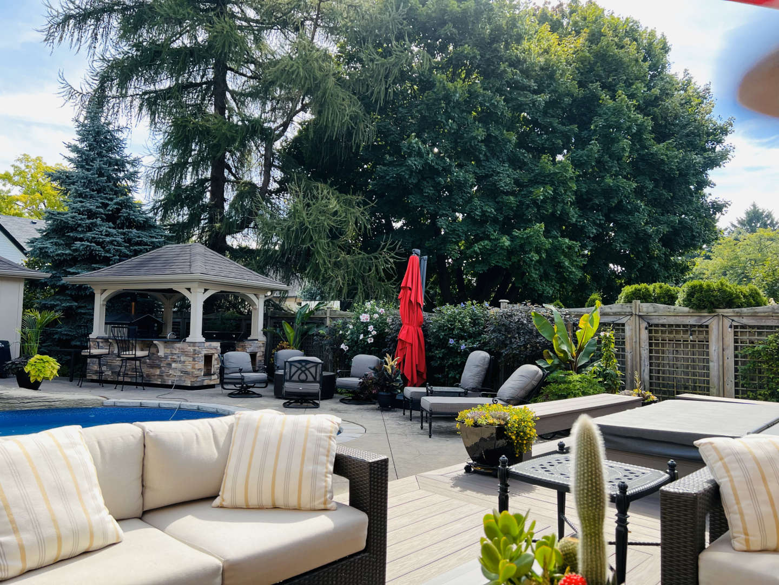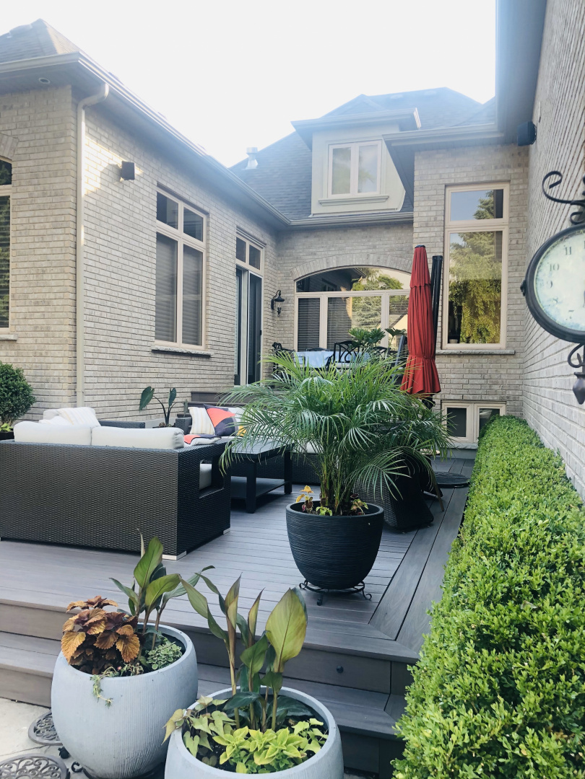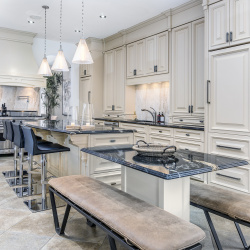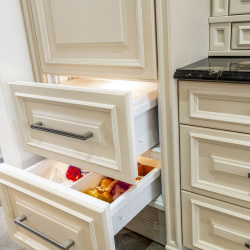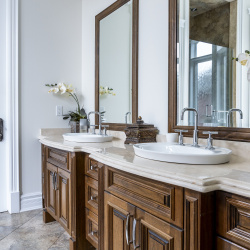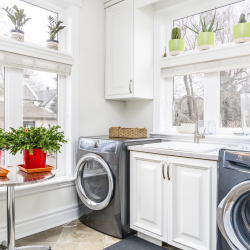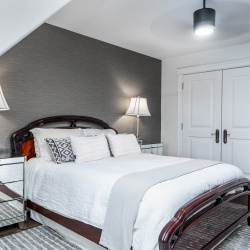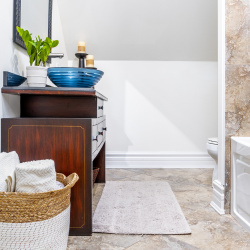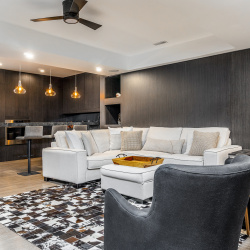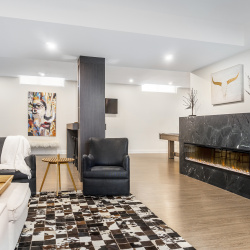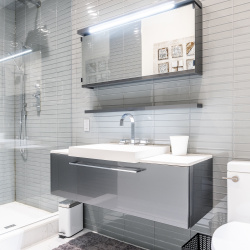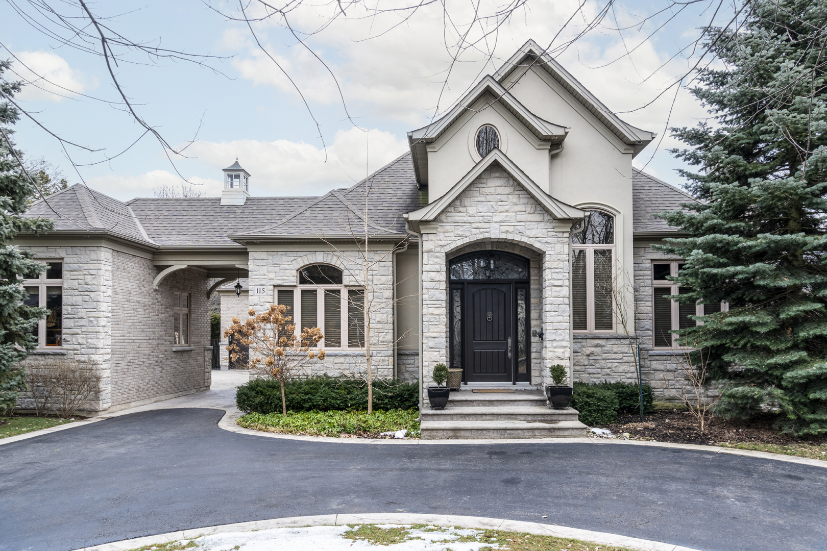
Property Details
https://luxre.com/r/GAO8
Description
Breathtaking Curb Appeal in this 3959 sq. ft Exquisite, Custom Quality Built Bungaloft in Sought After Ancaster location. 10 and 12 ft ceilings, Oversized, Doors, Baseboards and Casing. Gourmet Kitchen with Sub-zero professional appliances and stunning double sized granite island. Ideal for entertaining. Living room features centre wall gas fireplace and all wall sliding doors. Executive Style Main Floor Study with Built in Bookcases and Gas Fireplace. Main floor master bedroom features custom wall and ample windows with Idealic ensuite and well designed his and hers walk in California closets. Second floor bedrooms continue the naturally finished wood flooring and a travertine stone bath. Plus Cozy and Large Nanny suite/Teen retreat. Mudroom/Laundry with rinse off closet. Newly, custom finished basement with full bedroom and bath. Stylish recreation room with custom fireplace and gorgeous built in bar / eating and kitchenette. Games area, exercise spot and plenty of storage with a walk up to garage complete the bottom level. Exceptionally landscaped resort like backyard with outdoor kitchen, pizza oven, inground salt water pool with natural rock landscaping including waterfall.
Features
Amenities
Bar, Exercise Room, Fitness Room, Garden, Hot Tub, Kitchenware, Large Kitchen Island, Media/Game Room, Pantry, Pool, Vacuum System, Walk-In Closets.
Appliances
Built in Wine Cooler, Central Air Conditioning, Central Vacuum, Cook Top Range, Dishwasher, Dryer, Fixtures, Freezer, Hot Tub, Kitchen Island, Kitchen Pantry, Kitchen Sink, Microwave Oven, Oven, Range/Oven, Refrigerator, Washer & Dryer, Wine Cooler.
General Features
Covered, Fireplace, Heat, Parking, Private.
Interior Features
Air Conditioning, Bar, Bar-Dry, Blinds/Shades, Book Shelving, Breakfast bar, Built-In Furniture, Built-in Bookcases/Shelves, Cathedral/Vaulted/Tray Ceiling, Central Vacuum, Chandelier, Common Security, Decorative Lighting, Fire Alarm, Fitness, French Doors, High Ceilings, His/Hers Closets, Hot Tub/Jacuzzi/Spa, Kitchen Accomodates Catering, Kitchen Island, Recessed Lighting, Security System, Sliding Door, Smoke Alarm, Solid Surface Counters, Solid Wood Cabinets, Solid Wood Doors, Walk-In Closet, Washer and dryer.
Rooms
Basement, Exercise Room, Family Room, Formal Dining Room, Guest Room, Inside Laundry, Laundry Room, Living Room, Office, Storage Room.
Exterior Features
Barbecue, Deck, Exterior Lighting, Gazebo, Hot Tub, Large Open Gathering Space, Outdoor Living Space, Recreation Area, Shaded Area(s), Sunny Area(s), Swimming.
Exterior Finish
Brick, Stone, Stucco - Synthetic.
Roofing
Asphalt, Composition Shingle.
Flooring
Hardwood, Tile, Wood.
Parking
Built-in, Covered, Driveway, Garage, Guest, Off Street, Open, Secured.
View
East, Garden View, Panoramic, Swimming Pool View, Trees, View.
Additional Resources
Defining the luxury real estate market in Hamilton-Burlington, CA.
115 Rosemary Lane




