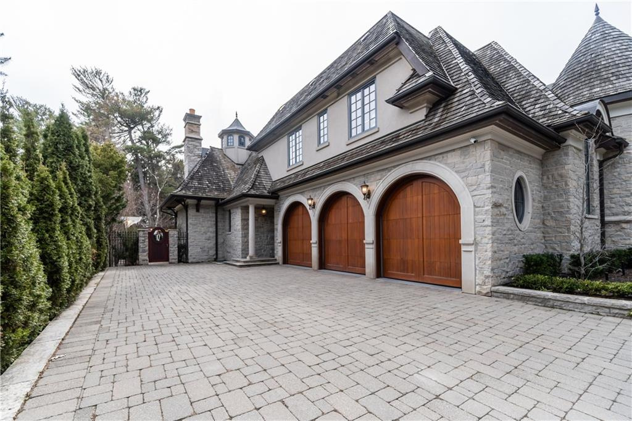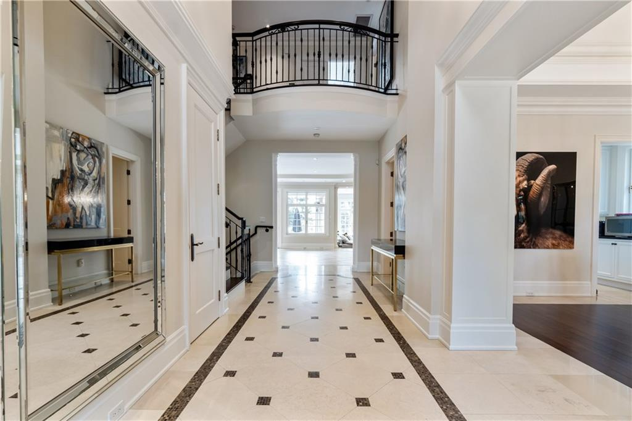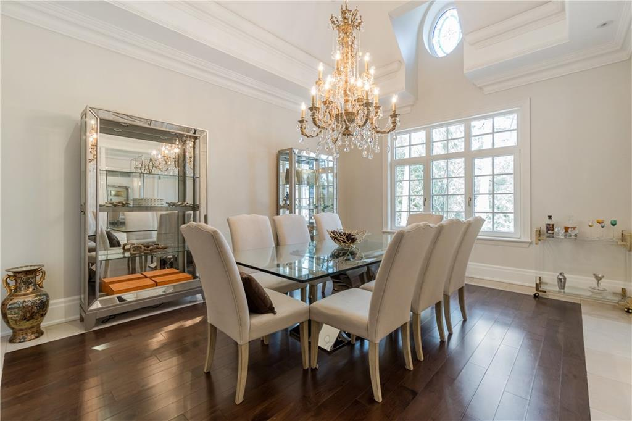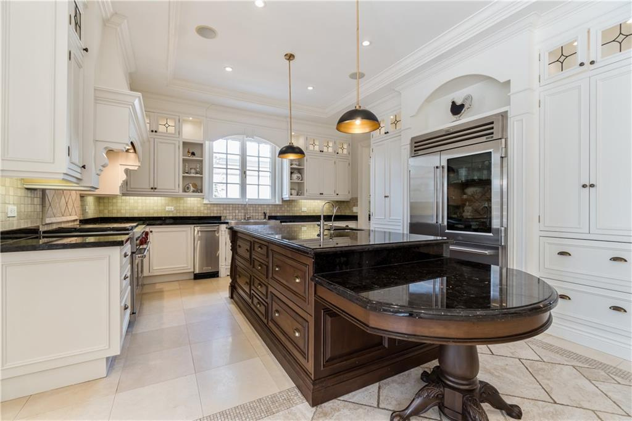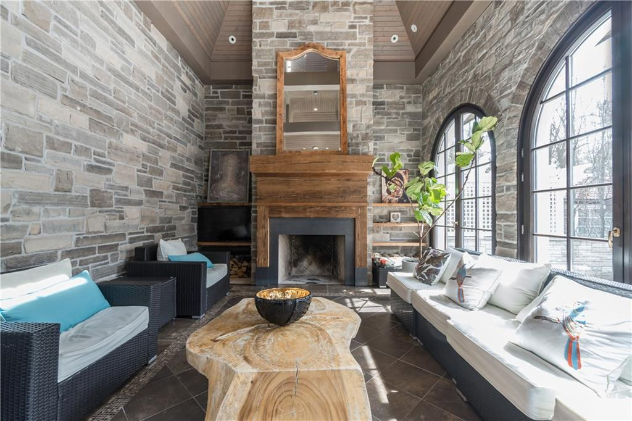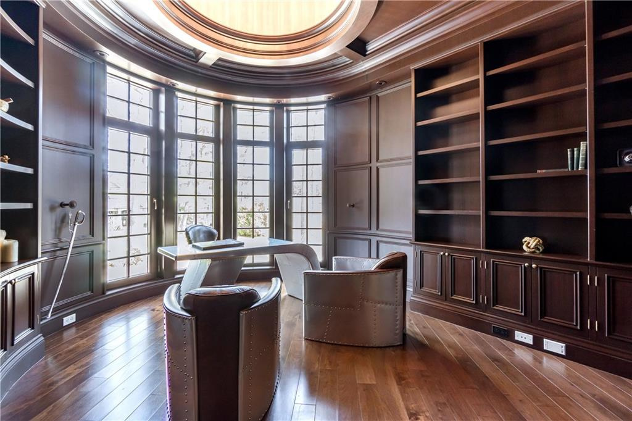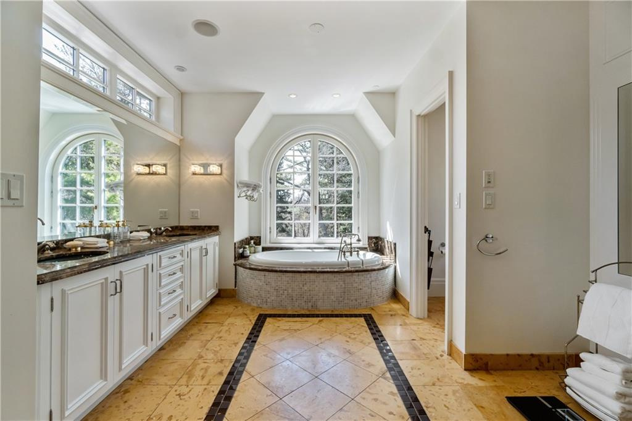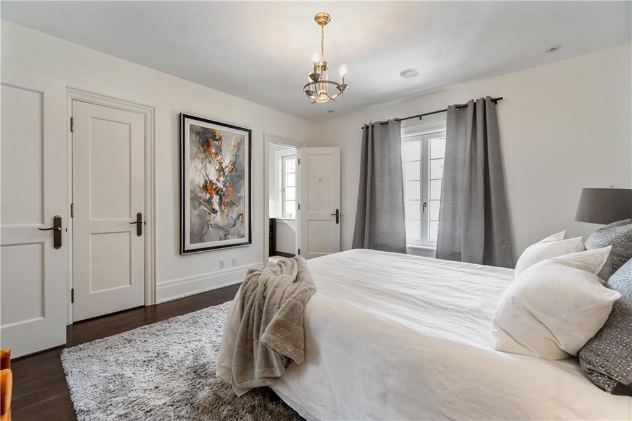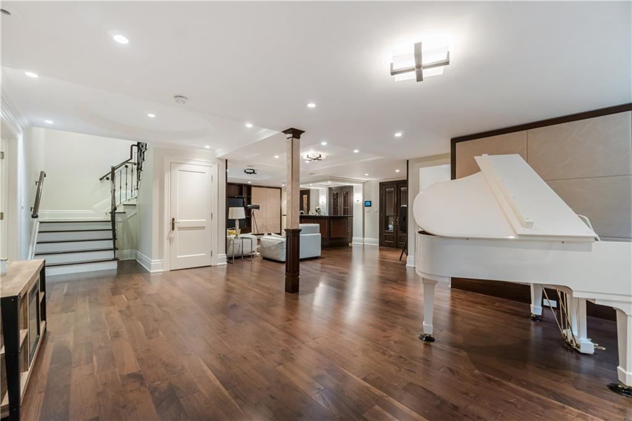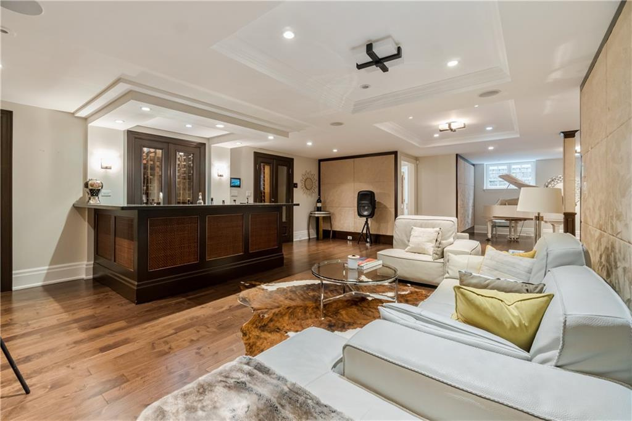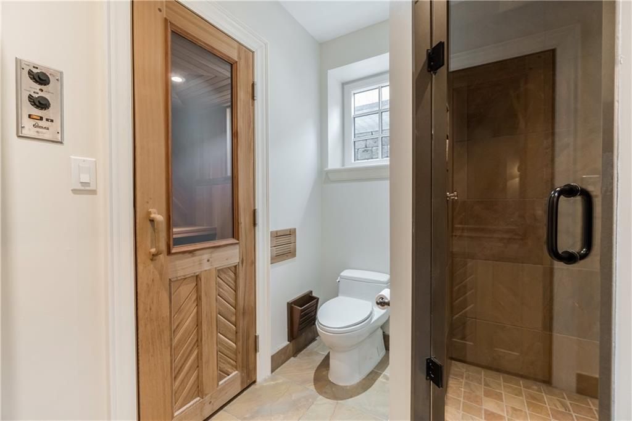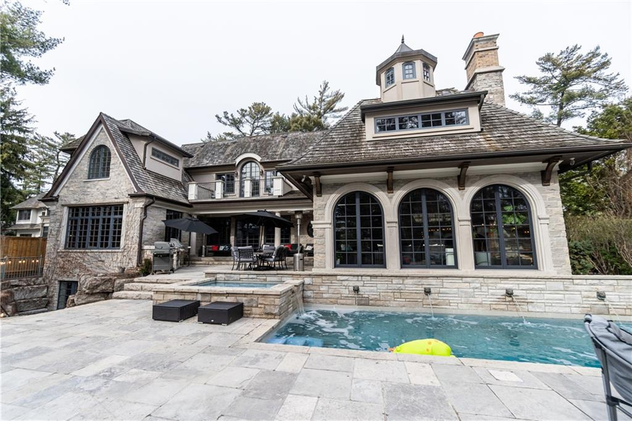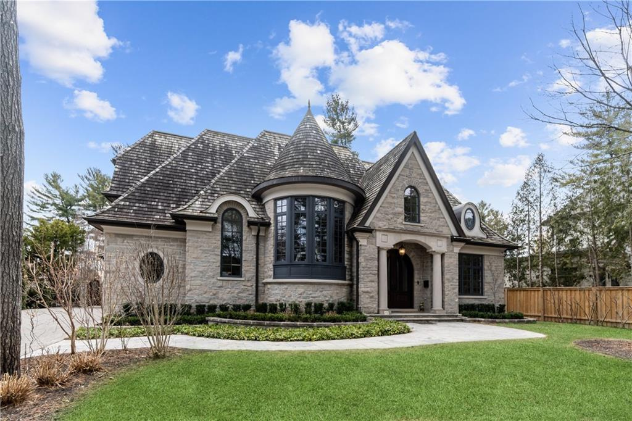
Property Details
https://luxre.com/r/GANv
Description
Welcome to 1476 Carmen Dr, a magnificent estate set on a sprawling 105x348 ft lot. This dream castle-like home boasts over 8200 sq ft of living space, featuring 5 bed & 6 bath. Upon entry through solid wood double doors, you're greeted by heated travertine marble floors & vaulted ceilings, showcasing meticulous attention to detail. The gourmet kitchen, with its heated travertine marble flooring, coffered ceilings, & top-of-the-line appliances, is a culinary haven. Retreat to the opulent primary bedroom suite w/ heated hardwood floors, a cozy fireplace, & oversized windows overlooking the backyard oasis. Pamper yourself in the spa-like ensuite with a jacuzzi tub, steam shower, & granite counters. Outside, your private oasis awaits with an inground pool, hot tub, & built-in BBQ amidst picturesque surroundings. Surrounded by lush landscaping & panoramic ravine views, this estate offers a harmonious fusion of serenity & recreation, promising a lifestyle of unparalleled tranquility & indulgence.
Features
Amenities
Bar, Exercise Room, Fitness Room, Garden, Hot Tub, Kitchenware, Large Kitchen Island, Media/Game Room, Pantry, Pool, Sauna, Sunroom, Walk-In Closets.
Appliances
Bar Refrigerator, Built in Wine Cooler, Burglar Alarm, Central Air Conditioning, Cook Top Range, Dishwasher, Dryer, Fixtures, Freezer, Hot Tub, Kitchen Island, Kitchen Sink, Microwave Oven, Oven, Range/Oven, Refrigerator, Stainless Steel, Trash Compactor, Washer & Dryer, Wine Cooler.
General Features
Covered, Fireplace, Heat, Parking, Private.
Interior Features
Air Conditioning, Bar, Bar-Wet, Book Shelving, Breakfast bar, Built-In Furniture, Built-in Bookcases/Shelves, Cathedral/Vaulted/Tray Ceiling, Chandelier, Common Security, Crown Molding, Decorative Lighting, Decorative Molding, Entertainment Center, Fire Alarm, Fitness, Floor to Ceiling Windows, Granite Counter Tops, High Ceilings, Home Theater Equipment, Hot Tub/Jacuzzi/Spa, Kitchen Accomodates Catering, Kitchen Island, Recessed Lighting, Sauna, Security System, Sliding Door, Smoke Alarm, Solid Surface Counters, Solid Wood Cabinets, Trash Compactor, Walk-In Closet, Washer and dryer.
Rooms
Basement, Den, Exercise Room, Formal Dining Room, Game Room, Guest Room, Inside Laundry, Laundry Room, Media Room, Sauna, Storage Room, Sun Room, Theatre, Utility Room, Wine Cellar.
Exterior Features
Balcony, Barbecue, Deck, Exterior Lighting, Fencing, Fireplace/Fire Pit, Hot Tub, Large Open Gathering Space, Outdoor Living Space, Recreation Area, Shaded Area(s), Storage Shed, Sunny Area(s), Swimming.
Exterior Finish
Stone.
Roofing
Other.
Flooring
Hardwood, Tile, Wood.
Parking
Built-in, Covered, Driveway, Garage, Guest, Off Street, Open, Paved or Surfaced.
View
Garden View, Panoramic, Scenic View, Swimming Pool View, Trees, View, West.
Additional Resources
Defining the luxury real estate market in Hamilton-Burlington, CA.
1476 Carmen Drive
1476 Carmen Drive


