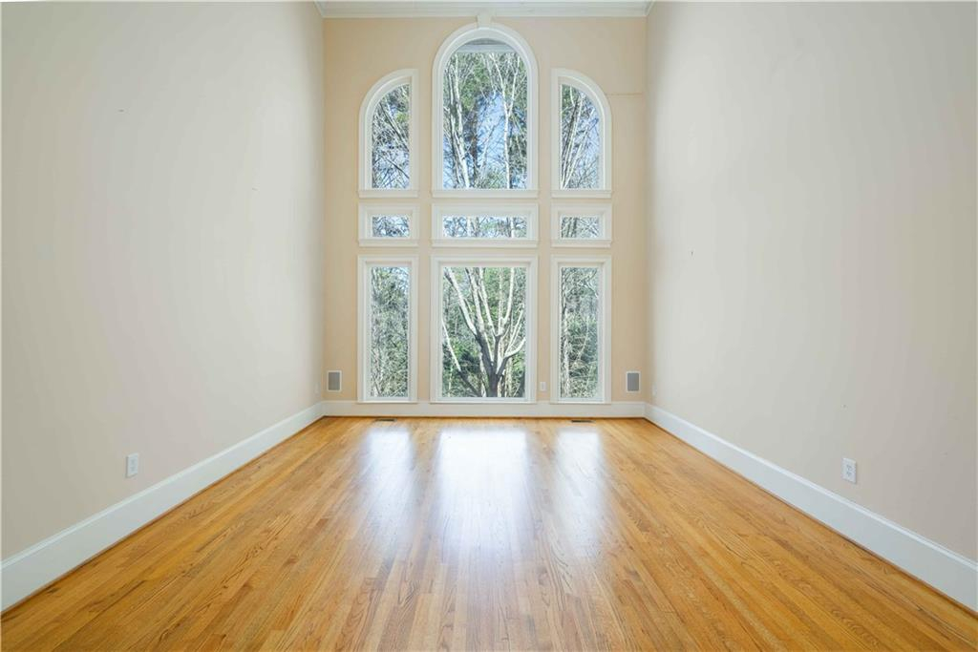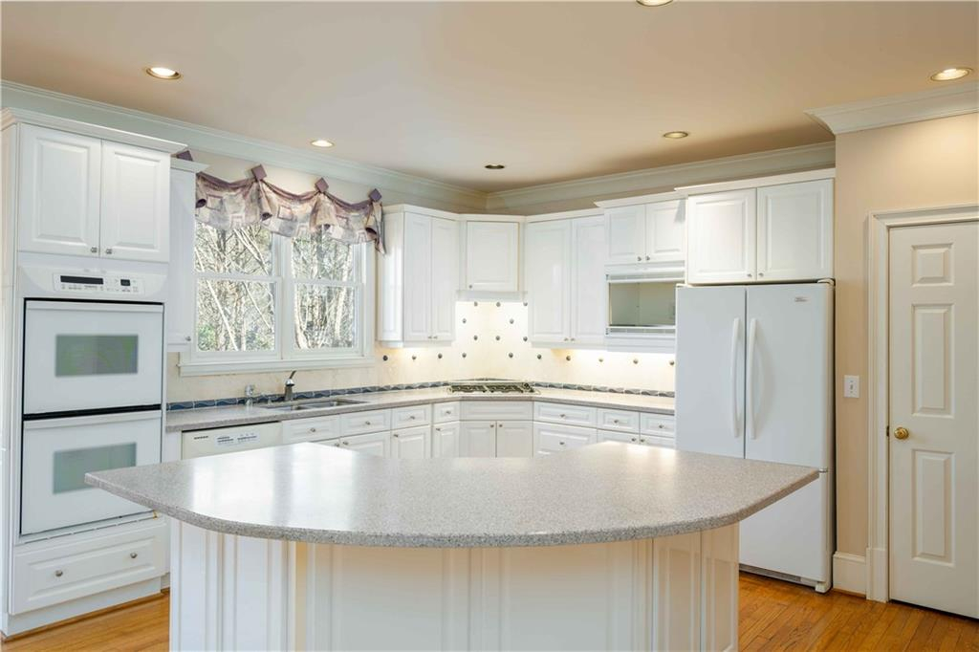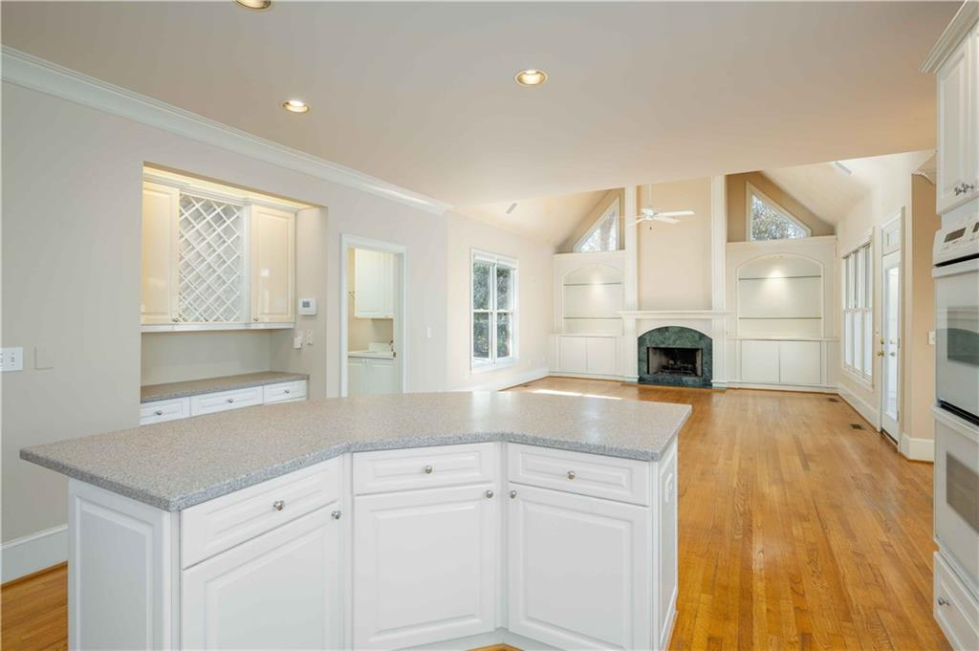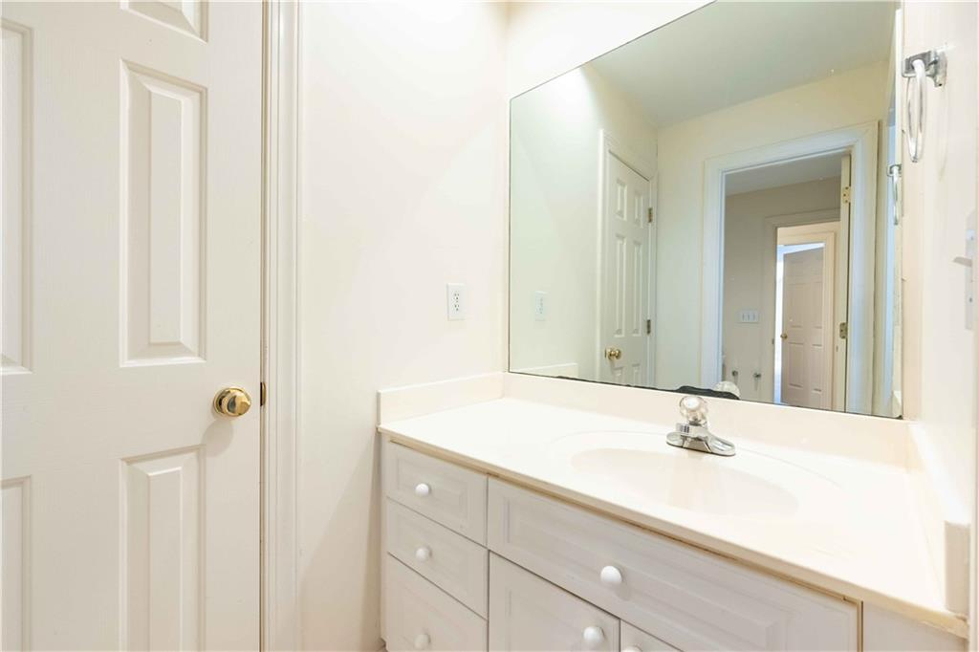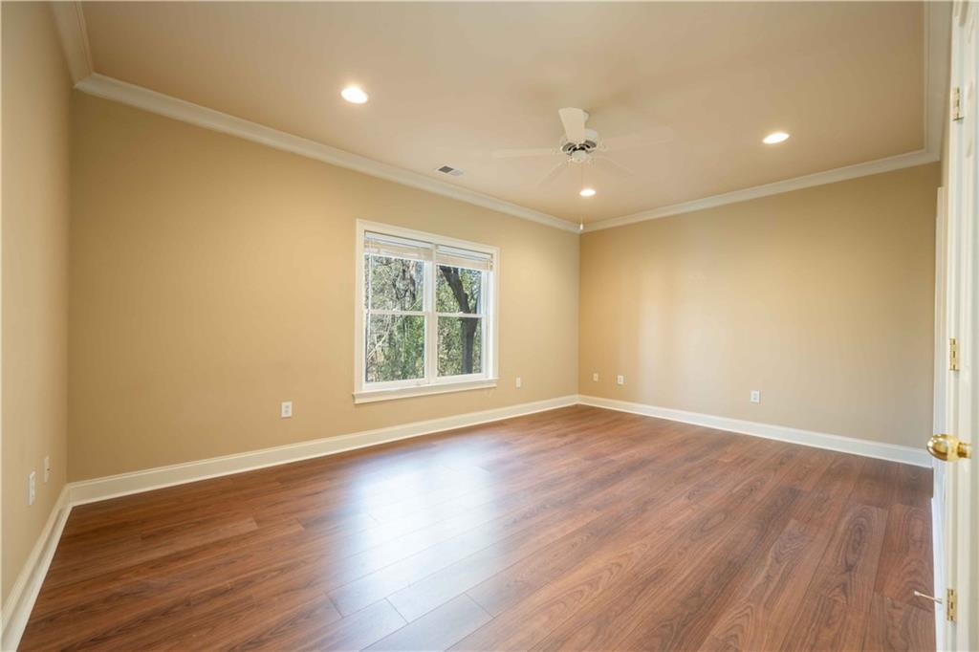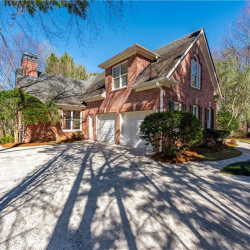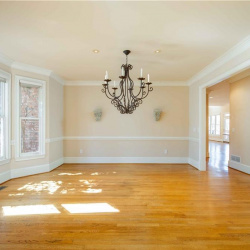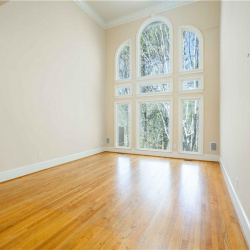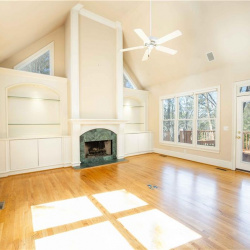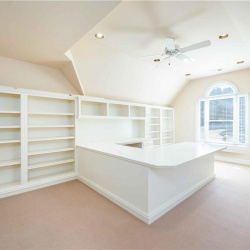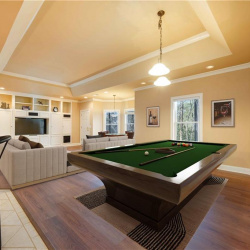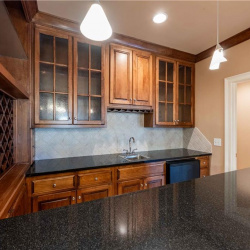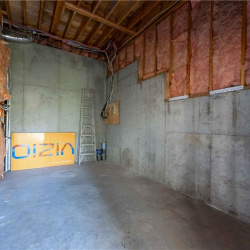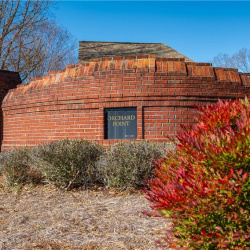
Property Details
https://luxre.com/r/G9zi
Description
It's not often that a beautiful, all-brick home on a quiet, flat culdesac becomes available...especially with a primary suite on the main level! This beautiful home built in 1997 has the features that are difficult to find these days: soaring ceilings, large floor-to-ceiling windows with beautiful molding, a fantastic floorplan for entertaining and a prime location within a small, 9-home community. You'll be impressed with the curb appeal as you drive up to this property. Once entering the front doors, you'll immediately notice the 20-ft ceilings that extend from the front to the rear of the home letting light flood the space over the hardwood floors. The large formal dining room on your left features beautiful millwork, a bay window and built-in speakers - perfect for all of your large gatherings. The great room will take your breath away with its floor-to-ceiling arched windows that overlook the private wooded space behind the home giving you a feeling like you're in the mountains! Venture into the kitchen where you are open to the vaulted keeping room with fireplace, arched built-ins and surround sound - the perfect spot for entertaining and everyday life alike! The layout of this space is amazing and just waiting for some updated finishes. Walk out onto your large rear deck with plenty of room for grilling, relaxing and dining al fresco! The main level features a large primary suite with brand-new carpet, double tray ceiling and an incredibly spacious ensuite bathroom. You'll love the vaulted ceiling in this space, large dual vanity, separate tub and walk-in shower, private toilet room and walk-in closet. Completing the main level is a powder room for guests and laundry room. The spacious upper level features three generously sized bedrooms, one with an ensuite bathroom and two that share a large bathroom. All bedrooms include walk-in closets! The basement is the crown jewel of this property. With new LVP flooring throughout, you'll be immediately impressed with the layout and high ceilings within this space. Perfectly setup for entertaining, this level features built-in surround sound, a beautiful custom wet bar, large living area, game space, bedroom, full bathroom, powder room, additional room for a gym, craft room, etc. plus plenty of storage space. Located in the sought-after Sandy Springs "panhandle" near Dunwoody Country Club, all major thoroughfares and fantastic private schools, this home is ready for its new owner! With a little "lipstick," this property will be an absolute masterpiece with instant equity!
Features
Appliances
Ceiling Fans, Central Air Conditioning, Cook Top Range, Dishwasher, Disposal, Double Oven, Gas Appliances, Refrigerator, Satellite Dish/Antenna.
General Features
Fireplace.
Interior Features
Bar-Wet, Book Shelving, Cathedral/Vaulted/Tray Ceiling, Crown Molding, Kitchen Island, Security System, Smoke Alarm, Stereo System, Walk-In Closet.
Exterior Features
Deck.
Roofing
Composition Shingle.
Flooring
Carpet, Hardwood, Vinyl.
Parking
Driveway, Garage.
View
Trees.
Schools
Dunwoody Springs Elementary, North Springs High, Sandy Springs Middle School.
Additional Resources
Live Luxury - Keller Williams Live Luxury
735 Orchard Point
735 ORCHARD POINT








